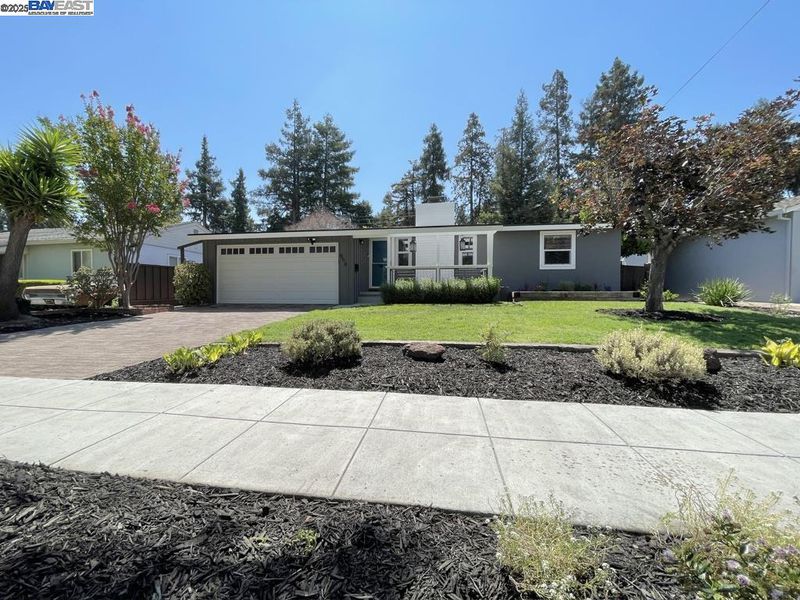
$1,250,000
1,130
SQ FT
$1,106
SQ/FT
956 Tamarack Ave
@ Woodland - W.San Jose, San Jose
- 3 Bed
- 1 Bath
- 2 Park
- 1,130 sqft
- San Jose
-

Welcome to this Move-in Ready Charmer in the Highly Desirable Cory Park Neighborhood! Situated on a Generous Lot with Standout Curb Appeal. This Thoughtfully Updated Home Blends Comfort, Character & Convenience. Open Living & Dining Area Features Vaulted Ceilings, Fireplace with Mantel & Gorgeous Natural Light. Updated Kitchen Offers Custom Cabinetry, New Appliances Perfect for Everyday Living or Entertaining. A Bright Secondary Bonus Room or 3rd Bedroom, Showcases Exposed Wood Beams, Recessed Lighting, Another Brick Fireplace & Fresh Paint. Bedrooms Feature Hardwood Floors, Wood Beam Ceilings, Bali Window Shades & Spacious Closets. Expansive Backyard is a True Retreat-with Fresh Lawn, Fruit Trees (persimmon, apple, orange, apricot & lemon) Plus a Large Storage Shed. Additional Highlights: Front Deck, Dual Pane Windows, 4 Window AC Units & Garage Overhead Storage. Close to Great Schools. Conveniently Located Near O’Connor Hospital, Shopping & Dining in Willow Glen & San Pedro Square. Quick Access to Santana Row, Valley Fair & Local Tech Campuses. Commuters Love to 880, 280 & 101, Plus ACE, Amtrak & VTA Transit Lines. Come Make this Your Home!
- Current Status
- Active - Coming Soon
- Original Price
- $1,250,000
- List Price
- $1,250,000
- On Market Date
- Jul 22, 2025
- Property Type
- Detached
- D/N/S
- W.San Jose
- Zip Code
- 95128
- MLS ID
- 41105648
- APN
- 27434017
- Year Built
- 1950
- Stories in Building
- 1
- Possession
- Close Of Escrow
- Data Source
- MAXEBRDI
- Origin MLS System
- BAY EAST
Moran Autism Center
Private K-12 Nonprofit
Students: 67 Distance: 0.2mi
St. Martin Of Tours School
Private PK-8 Elementary, Religious, Coed
Students: 346 Distance: 0.5mi
Washington Elementary School
Public K-5 Elementary
Students: 331 Distance: 0.6mi
Stratford School
Private K
Students: 128 Distance: 0.7mi
Rose Garden Academy
Private 3-12 Coed
Students: NA Distance: 0.7mi
Pacific Autism Center For Education
Private 1-12
Students: 42 Distance: 0.7mi
- Bed
- 3
- Bath
- 1
- Parking
- 2
- Attached
- SQ FT
- 1,130
- SQ FT Source
- Public Records
- Lot SQ FT
- 7,494.0
- Lot Acres
- 0.18 Acres
- Pool Info
- None
- Kitchen
- Dishwasher, Refrigerator, Dryer, Washer, Laminate Counters, Updated Kitchen
- Cooling
- Wall/Window Unit(s)
- Disclosures
- Other - Call/See Agent
- Entry Level
- Exterior Details
- Back Yard, Front Yard, Garden/Play
- Flooring
- Hardwood, Laminate, Vinyl
- Foundation
- Fire Place
- Family Room, Living Room
- Heating
- Wall Furnace
- Laundry
- In Garage
- Main Level
- 2 Bedrooms, 1 Bath, Main Entry
- Possession
- Close Of Escrow
- Architectural Style
- Ranch
- Construction Status
- Existing
- Additional Miscellaneous Features
- Back Yard, Front Yard, Garden/Play
- Location
- Premium Lot
- Roof
- Rolled/Hot Mop
- Water and Sewer
- Public
- Fee
- Unavailable
MLS and other Information regarding properties for sale as shown in Theo have been obtained from various sources such as sellers, public records, agents and other third parties. This information may relate to the condition of the property, permitted or unpermitted uses, zoning, square footage, lot size/acreage or other matters affecting value or desirability. Unless otherwise indicated in writing, neither brokers, agents nor Theo have verified, or will verify, such information. If any such information is important to buyer in determining whether to buy, the price to pay or intended use of the property, buyer is urged to conduct their own investigation with qualified professionals, satisfy themselves with respect to that information, and to rely solely on the results of that investigation.
School data provided by GreatSchools. School service boundaries are intended to be used as reference only. To verify enrollment eligibility for a property, contact the school directly.




