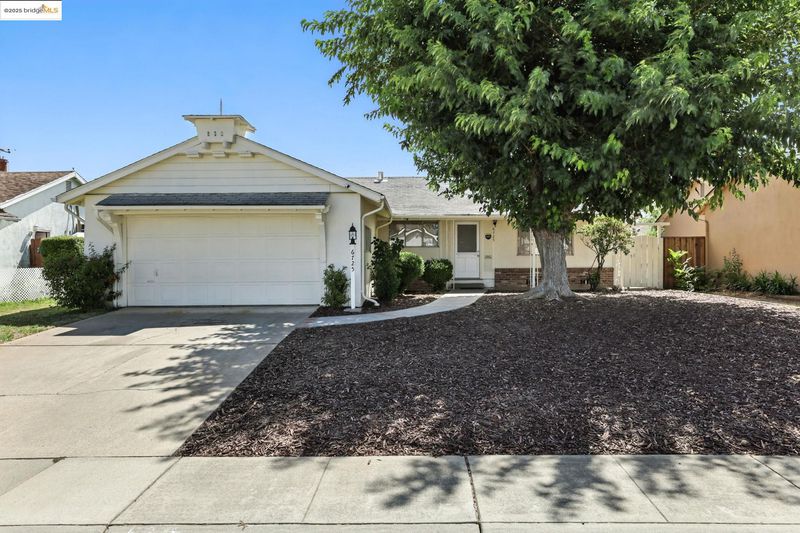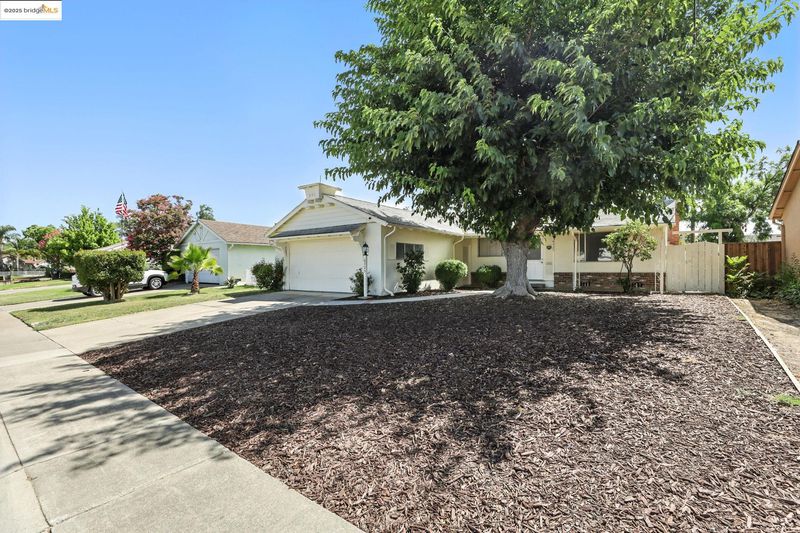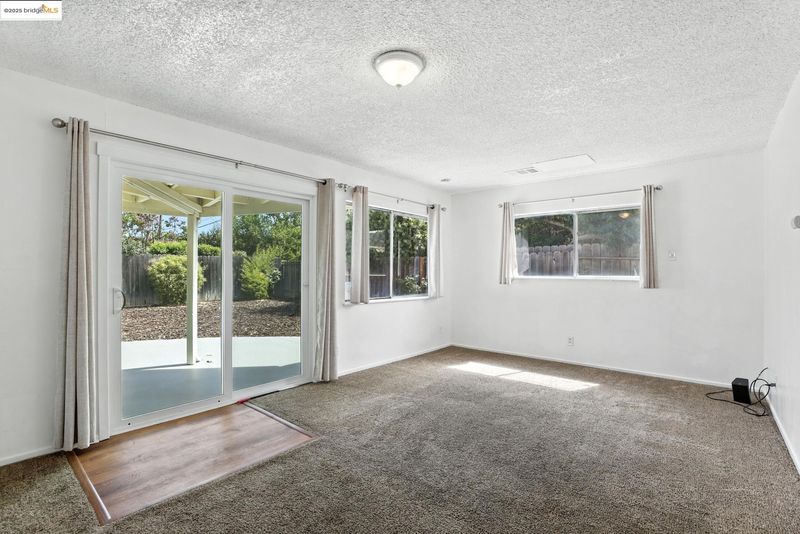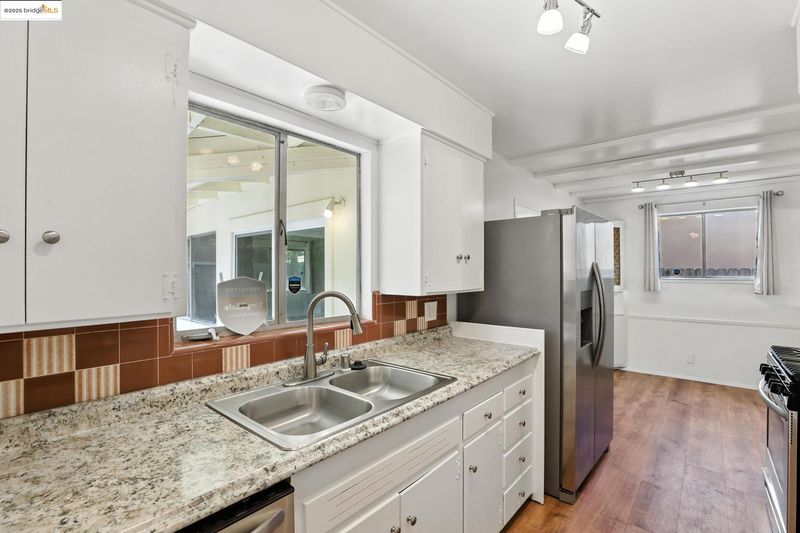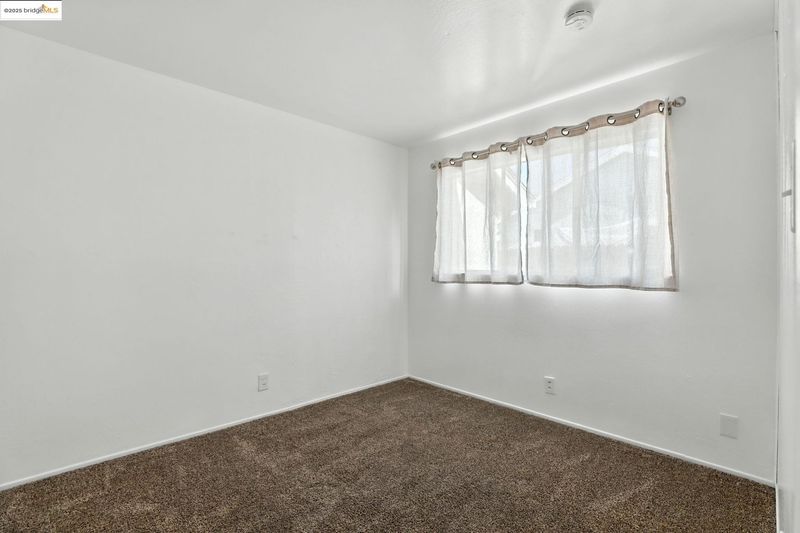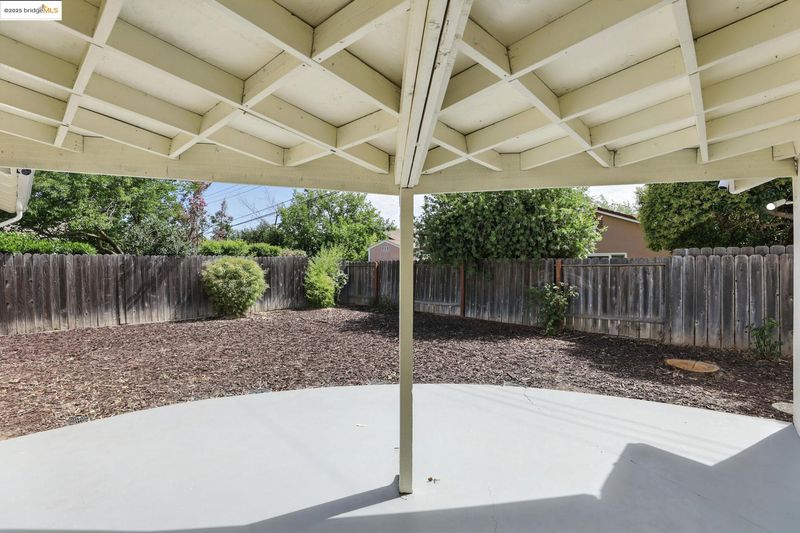
$385,000
1,266
SQ FT
$304
SQ/FT
6725 Austin Way
@ Steiner Dr - Not Listed, Sacramento
- 3 Bed
- 2 Bath
- 2 Park
- 1,266 sqft
- Sacramento
-

This charming 3-bedroom, 2-bath home has been meticulously refreshed and is ready for you—at a price that’s hard to beat! Step into a spacious living room that flows into an open-concept kitchen and oversized family room—ideal for entertaining, relaxing, or working from home. Sliding glass doors lead to a fully fenced GIANT backyard with plenty of room to play and a shaded patio perfect for unwinding. You’ll love the 3 generously sized bedrooms, 2 full bathrooms, and attached 2-car garage. Recent upgrades include: new kitchen countertops, fixtures, carpet, interior/exterior paint, gutters, downspouts, a concrete walkway, and new appliances (fridge, stove, dishwasher, disposal). Plus, enjoy the comfort of a brand new high-efficiency HVAC system and shade from the beautiful front yard tree on Sacramento’s hottest days. And yes—you can have all this for under $400,000! Ask about special low-interest financing options for qualified buyers. Don’t wait—homes like this don’t last!
- Current Status
- New
- Original Price
- $385,000
- List Price
- $385,000
- On Market Date
- Jul 23, 2025
- Property Type
- Detached
- D/N/S
- Not Listed
- Zip Code
- 95823
- MLS ID
- 41105832
- APN
- 0390187016000
- Year Built
- 1959
- Stories in Building
- 1
- Possession
- Close Of Escrow
- Data Source
- MAXEBRDI
- Origin MLS System
- Bridge AOR
Nicholas Elementary School
Public K-6 Elementary
Students: 636 Distance: 0.3mi
Al-Arqam Islamic School
Private K-12 Combined Elementary And Secondary, Religious, Nonprofit
Students: 341 Distance: 0.4mi
Success Academy
Public 4-8 Opportunity Community
Students: 23 Distance: 0.4mi
Calvary Christian
Private 1-12 Combined Elementary And Secondary, Religious, Coed
Students: 55 Distance: 0.5mi
Sacramento Accelerated Academy
Private 11-12 Coed
Students: 350 Distance: 0.5mi
The Williams Academy
Private 1-12
Students: 36 Distance: 0.7mi
- Bed
- 3
- Bath
- 2
- Parking
- 2
- Attached
- SQ FT
- 1,266
- SQ FT Source
- Public Records
- Lot SQ FT
- 6,098.0
- Lot Acres
- 0.14 Acres
- Pool Info
- None
- Kitchen
- Dishwasher, Gas Range, Refrigerator, Dryer, Washer, Counter - Solid Surface, Disposal, Gas Range/Cooktop
- Cooling
- Central Air
- Disclosures
- Disclosure Package Avail
- Entry Level
- Exterior Details
- Back Yard, Front Yard, Side Yard
- Flooring
- Laminate, Tile, Carpet
- Foundation
- Fire Place
- Brick, Family Room
- Heating
- Forced Air
- Laundry
- Dryer, Washer
- Main Level
- 3 Bedrooms, 2 Baths, Main Entry
- Possession
- Close Of Escrow
- Architectural Style
- Other
- Construction Status
- Existing
- Additional Miscellaneous Features
- Back Yard, Front Yard, Side Yard
- Location
- Back Yard, Front Yard
- Roof
- Composition Shingles
- Water and Sewer
- Public
- Fee
- Unavailable
MLS and other Information regarding properties for sale as shown in Theo have been obtained from various sources such as sellers, public records, agents and other third parties. This information may relate to the condition of the property, permitted or unpermitted uses, zoning, square footage, lot size/acreage or other matters affecting value or desirability. Unless otherwise indicated in writing, neither brokers, agents nor Theo have verified, or will verify, such information. If any such information is important to buyer in determining whether to buy, the price to pay or intended use of the property, buyer is urged to conduct their own investigation with qualified professionals, satisfy themselves with respect to that information, and to rely solely on the results of that investigation.
School data provided by GreatSchools. School service boundaries are intended to be used as reference only. To verify enrollment eligibility for a property, contact the school directly.
