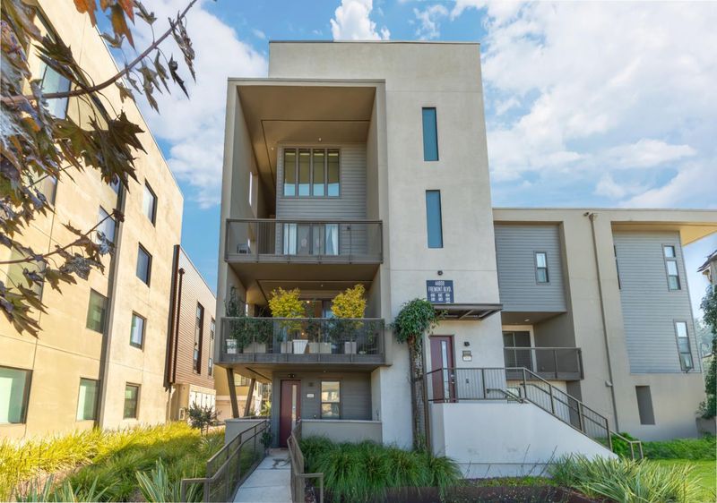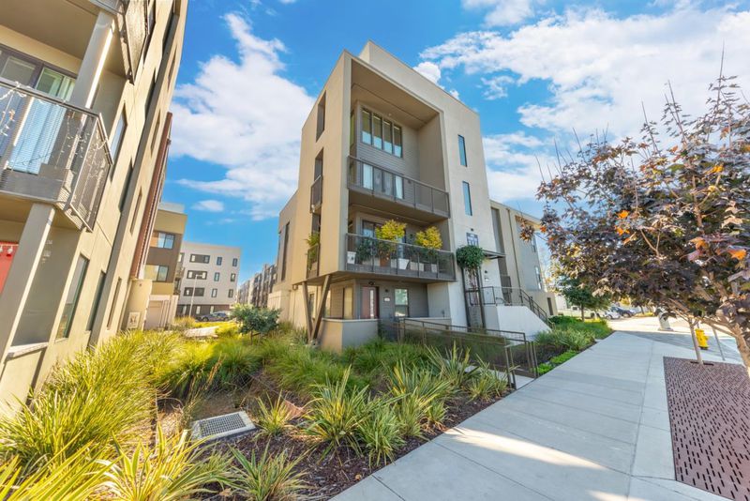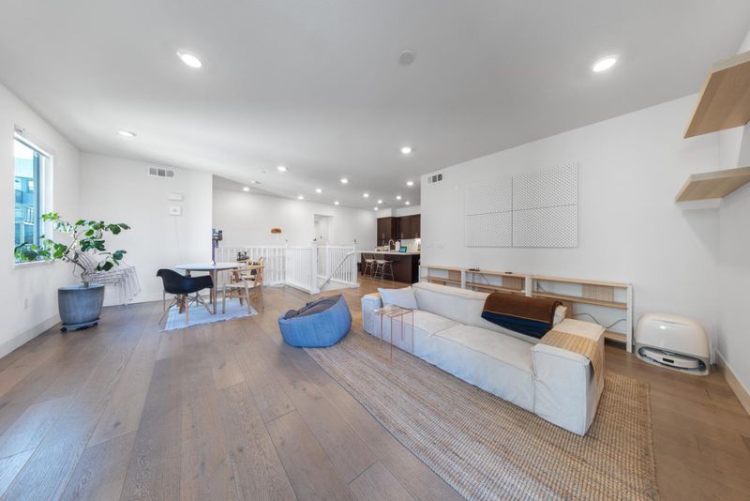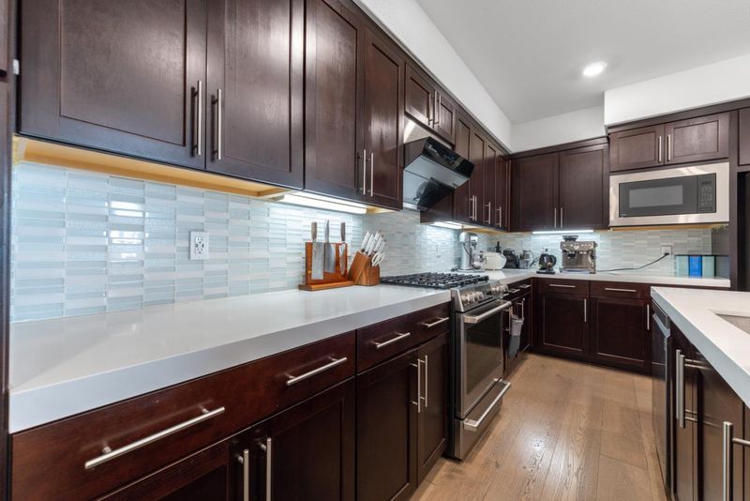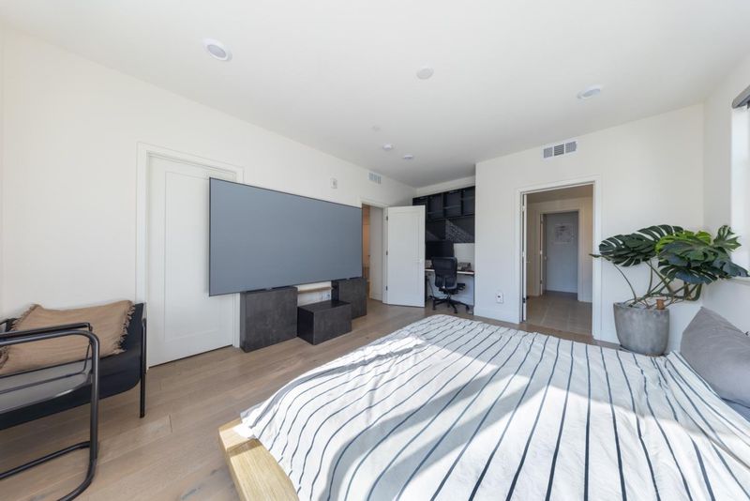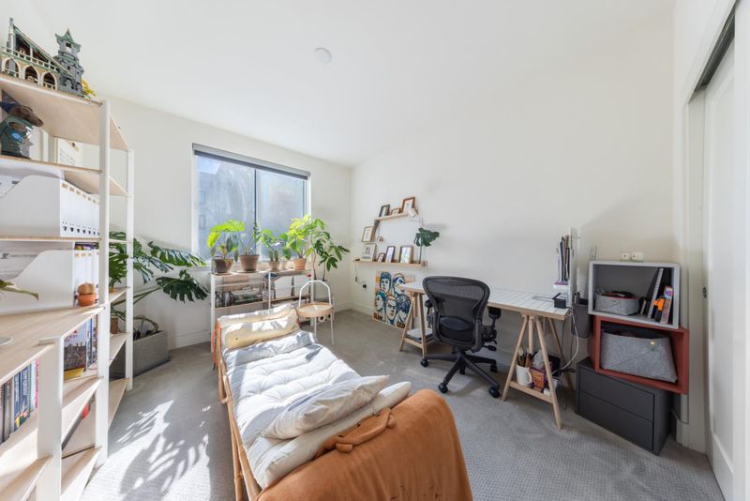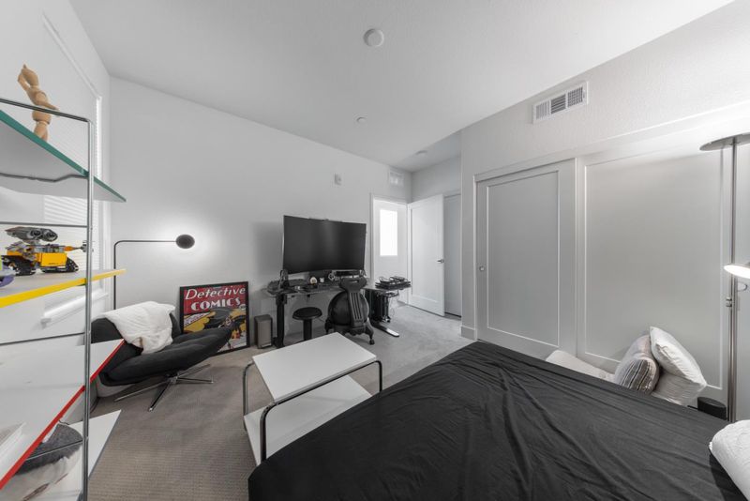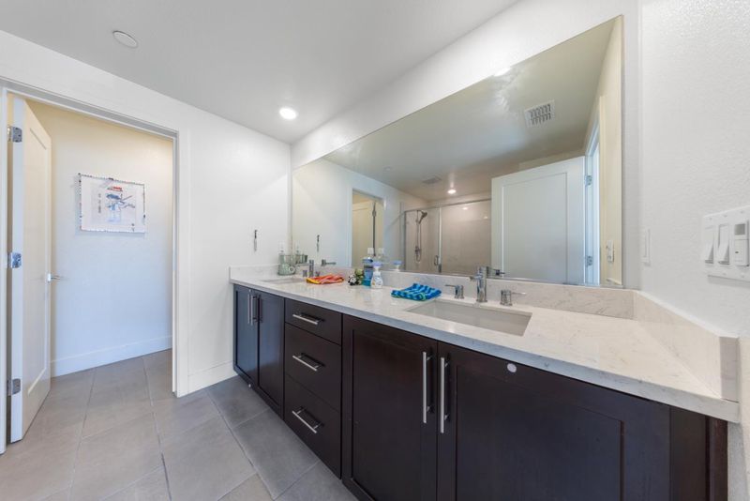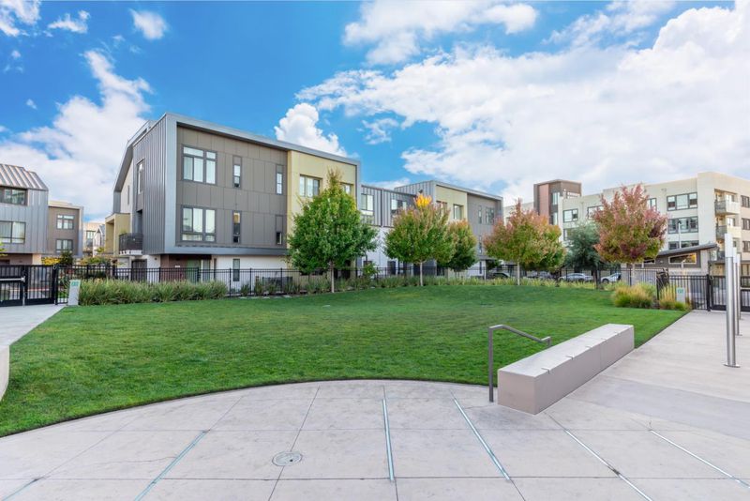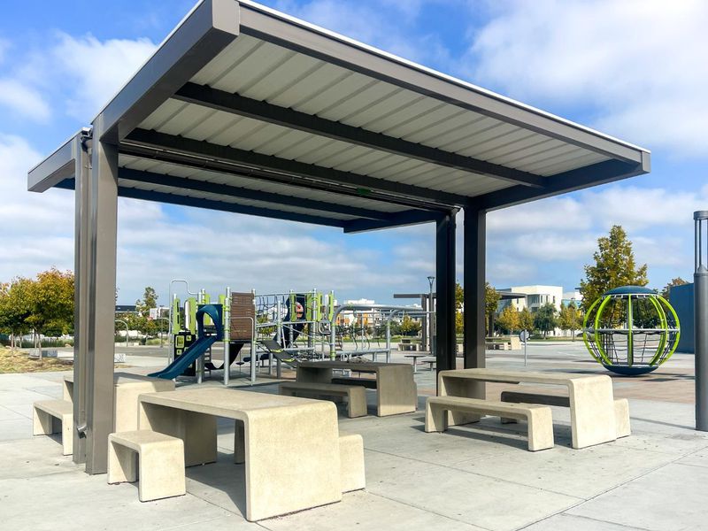
$999,888
1,786
SQ FT
$560
SQ/FT
44808 Fremont Boulevard, #1000
@ S Grimmer Blvd - 3700 - Fremont, Fremont
- 3 Bed
- 3 Bath
- 2 Park
- 1,786 sqft
- FREMONT
-

Discover upscale living in this 5-year NEW condo, perfectly situated in the highly desirable Innovation Community! Built by Lennar in 2020, this two-story home offers 3 beds, 3 baths, 2-car garage, and 1,786 sqft of modern living space. Enjoy the open-concept design that seamlessly blends the living, dining, and kitchen areas, with a sliding glass door leading to a private balcony. The chef-inspired kitchen features quartz countertops, full tile backsplash, a large multi-functional island, high-end stainless steel appliances, and a 6-burner gas range. The luxurious primary suite includes a walk-in closet, dual vanities, and a stall shower. Additional features include LED recessed lights, Shaker-style cabinetry with soft-close drawers, central heating and AC with a smart thermostat, Samsung washer/dryer, water softener, and pre-wiring for a flat-screen TV. Resort-style amenities include a state-of-the-art clubhouse, 2,851 sqft fitness center, beach-entry swimming pool, BBQ area, and outdoor gathering spaces. Walking distance to top-rated Lila Bringhurst Elementary (renowned for its Chinese Immersion Program), a 4-acre community park and the Warm Springs BART station. Easy access to Hwy 880/680 & Pacific Commons with tons of restaurants, shops & retail options! Must See!
- Days on Market
- 9 days
- Current Status
- Active
- Original Price
- $999,888
- List Price
- $999,888
- On Market Date
- Oct 28, 2025
- Property Type
- Condominium
- Area
- 3700 - Fremont
- Zip Code
- 94538
- MLS ID
- ML82025908
- APN
- 519-1754-341
- Year Built
- 2020
- Stories in Building
- 2
- Possession
- Unavailable
- Data Source
- MLSL
- Origin MLS System
- MLSListings, Inc.
Fred E. Weibel Elementary School
Public K-6 Elementary
Students: 796 Distance: 1.2mi
Averroes High School
Private 9-12
Students: 52 Distance: 1.2mi
E. M. Grimmer Elementary School
Public K-6 Elementary
Students: 481 Distance: 1.2mi
Harvey Green Elementary School
Public K-6 Elementary
Students: 517 Distance: 1.2mi
Robertson High (Continuation) School
Public 9-12 Continuation
Students: 176 Distance: 1.4mi
Vista Alternative School
Public 7-12 Alternative
Students: 34 Distance: 1.4mi
- Bed
- 3
- Bath
- 3
- Double Sinks, Full on Ground Floor, Primary - Stall Shower(s), Shower over Tub - 1, Stall Shower, Tile
- Parking
- 2
- Attached Garage
- SQ FT
- 1,786
- SQ FT Source
- Unavailable
- Pool Info
- Community Facility
- Kitchen
- Countertop - Quartz, Dishwasher, Garbage Disposal, Island, Microwave, Oven Range - Gas, Refrigerator
- Cooling
- Central AC
- Dining Room
- Dining Area
- Disclosures
- Natural Hazard Disclosure
- Family Room
- Other
- Flooring
- Carpet, Tile, Wood
- Foundation
- Other
- Heating
- Central Forced Air
- Laundry
- Inside, Upper Floor, Washer / Dryer
- * Fee
- $456
- Name
- Seabreeze Management Company
- *Fee includes
- Exterior Painting, Maintenance - Common Area, and Maintenance - Exterior
MLS and other Information regarding properties for sale as shown in Theo have been obtained from various sources such as sellers, public records, agents and other third parties. This information may relate to the condition of the property, permitted or unpermitted uses, zoning, square footage, lot size/acreage or other matters affecting value or desirability. Unless otherwise indicated in writing, neither brokers, agents nor Theo have verified, or will verify, such information. If any such information is important to buyer in determining whether to buy, the price to pay or intended use of the property, buyer is urged to conduct their own investigation with qualified professionals, satisfy themselves with respect to that information, and to rely solely on the results of that investigation.
School data provided by GreatSchools. School service boundaries are intended to be used as reference only. To verify enrollment eligibility for a property, contact the school directly.
