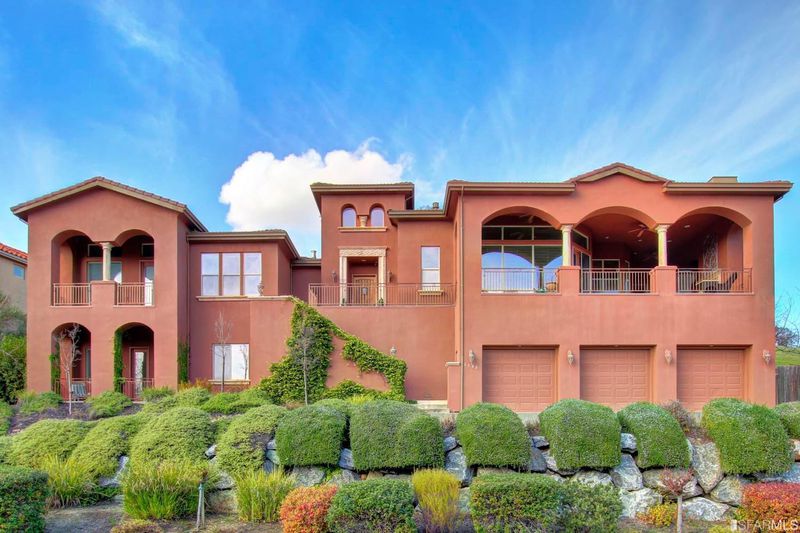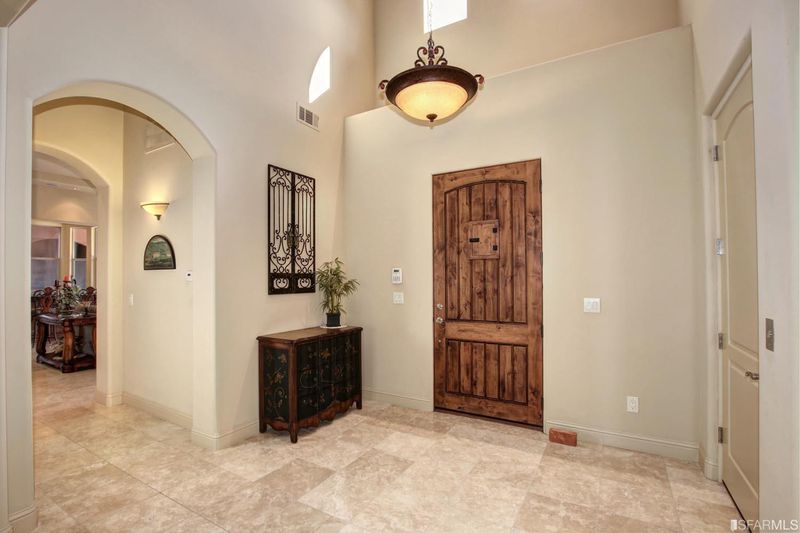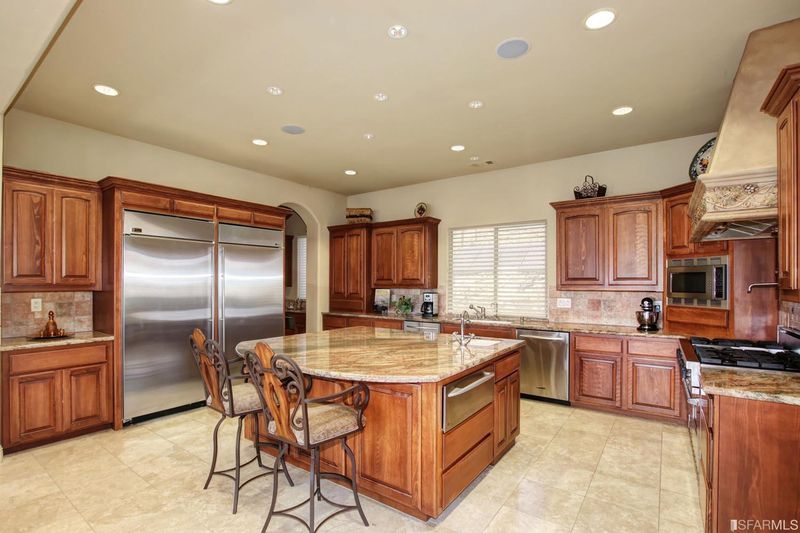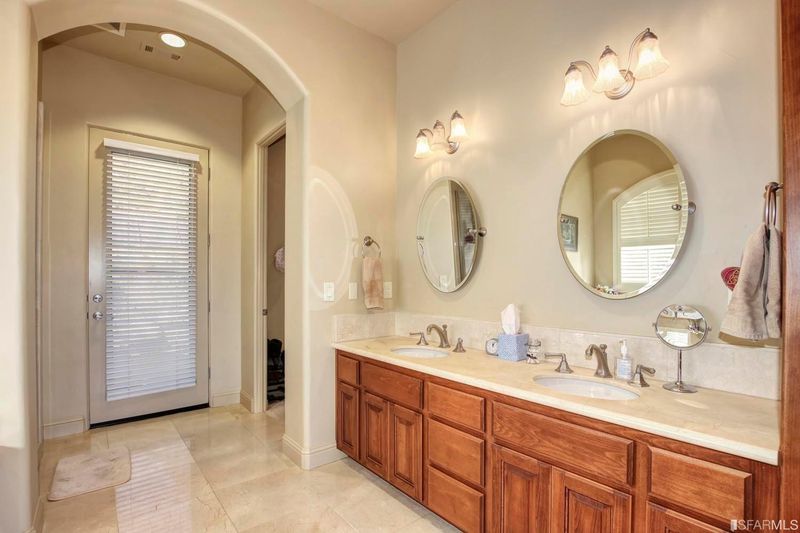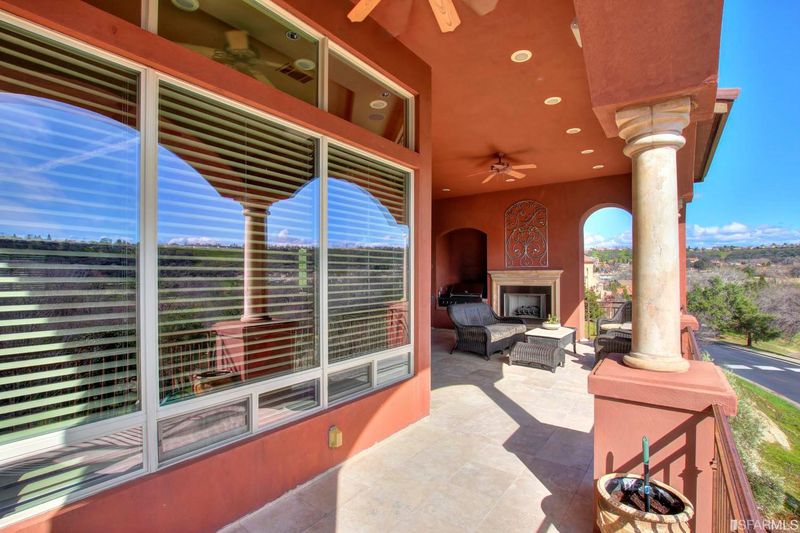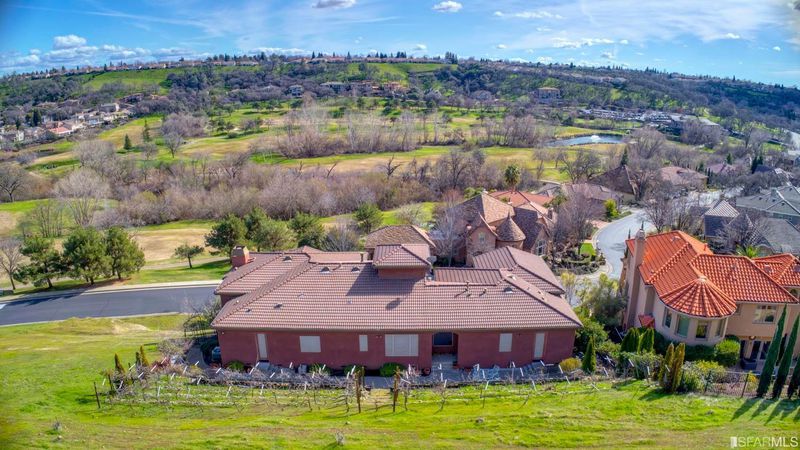
$935,000
3,696
SQ FT
$253
SQ/FT
2580-West Clubhouse Dr
@ Whitney Oaks - 47 - Placer, Rocklin
- 3 Bed
- 3 Bath
- 0 Park
- 3,696 sqft
- Rocklin
-

Beautiful custom home over looking serene golf course & stunning views. Fabulous kitchen.Butlers Pantry with full pantry. Open Great Room with formal bar area. Formal Dining. Informal Dining. Spacious Master Bedroom. Stunning Master Bathroom. Gorgeous Office with door leading to balcony. Relaxing Loggia with built-in BBQ and elegant fireplace. Elevator. Downstairs bedrooms with Jack n Jill Bathroom and own balcony. Wine Room. Two laundry rooms (one with additional office). Owned Solar. Unbelievable 3 car garage. Ample storage.
- Days on Market
- 47 days
- Current Status
- Expired
- Original Price
- $935,000
- List Price
- $935,000
- On Market Date
- Jun 25, 2019
- Property Type
- Single-Family Homes
- District
- 47 - Placer
- Zip Code
- 95765
- MLS ID
- 486647
- APN
- 374200004000
- Year Built
- 2004
- Stories in Building
- Unavailable
- Possession
- Unavailable
- Data Source
- SFAR
- Origin MLS System
Granite Oaks Middle School
Public 7-8 Middle
Students: 1066 Distance: 0.9mi
Valley View Elementary School
Public K-6 Elementary
Students: 512 Distance: 1.1mi
Rocklin Independent Charter Academy
Charter K-12
Students: 130 Distance: 1.1mi
Victory High School
Public 9-12 Continuation
Students: 75 Distance: 1.1mi
Rocklin High School
Public 9-12 Secondary
Students: 2177 Distance: 1.2mi
Breen Elementary School
Public K-6 Elementary
Students: 521 Distance: 1.2mi
- Bed
- 3
- Bath
- 3
- Tile, Shower and Tub, Marble, Shower Over Tub, Stall Shower, Tub with Jets, Tub in Master Bdrm
- Parking
- 0
- SQ FT
- 3,696
- SQ FT Source
- Per Tax Records
- Lot SQ FT
- 14,871.0
- Lot Acres
- 0.34 Acres
- Kitchen
- 220 Volt Wiring, Gas Range, Freestanding Range, Hood Over Range, Double Oven, Refrigerator, Freezer, Dishwasher, Microwave, Garbage Disposal, Tile Counter, Island, Pantry
- Cooling
- Central Heating, Central Air
- Dining Room
- Dining Area, Formal
- Exterior Details
- Stucco
- Living Room
- View, Cathedral/Vaulted, Deck Attached
- Flooring
- Partial Carpet, Marble
- Foundation
- Concrete Slab
- Fire Place
- 1, Gas Burning, Living Room
- Heating
- Central Heating, Central Air
- Laundry
- 220 Volt Wiring, Hookups Only, In Laundry Room, In Basement, In Kitchen
- Upper Level
- 1 Master Suite, Living Room, Dining Room, Kitchen
- Views
- Panoramic, Golf Course
- Architectural Style
- Spanish/Med
- Special Listing Conditions
- None
- * Fee
- $0
- *Fee includes
- Grounds Maintenance
MLS and other Information regarding properties for sale as shown in Theo have been obtained from various sources such as sellers, public records, agents and other third parties. This information may relate to the condition of the property, permitted or unpermitted uses, zoning, square footage, lot size/acreage or other matters affecting value or desirability. Unless otherwise indicated in writing, neither brokers, agents nor Theo have verified, or will verify, such information. If any such information is important to buyer in determining whether to buy, the price to pay or intended use of the property, buyer is urged to conduct their own investigation with qualified professionals, satisfy themselves with respect to that information, and to rely solely on the results of that investigation.
School data provided by GreatSchools. School service boundaries are intended to be used as reference only. To verify enrollment eligibility for a property, contact the school directly.
