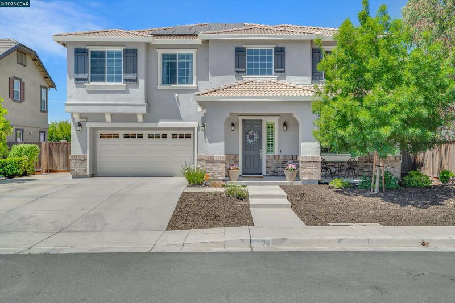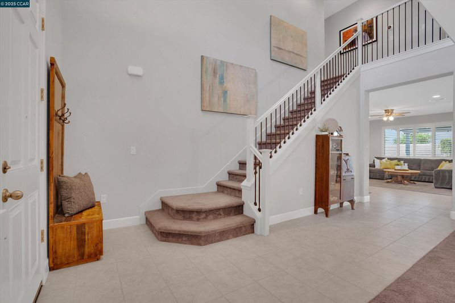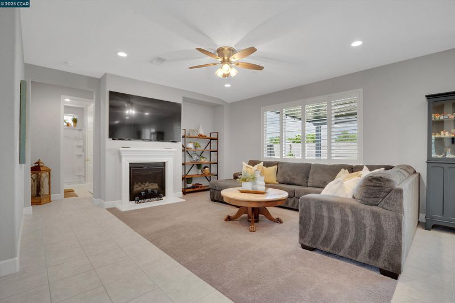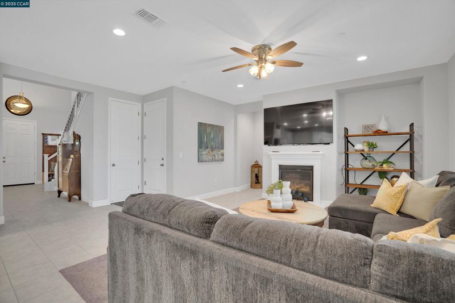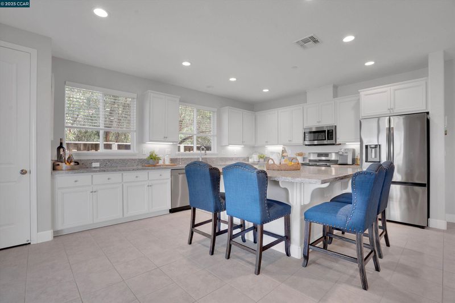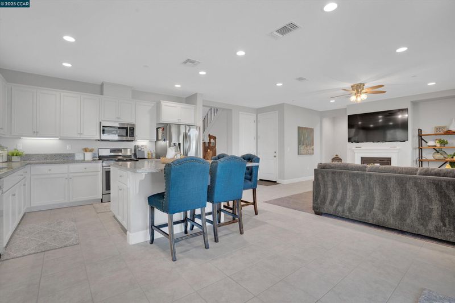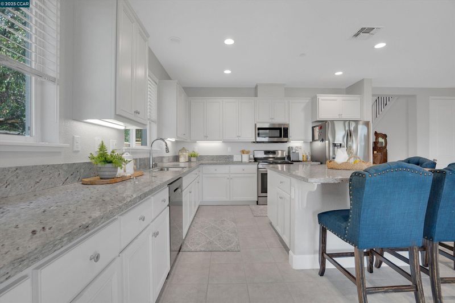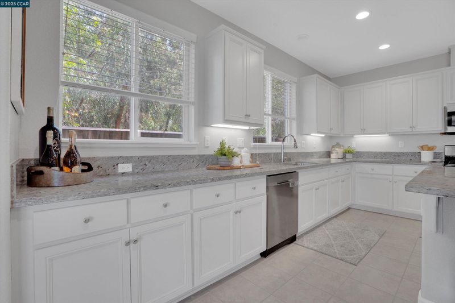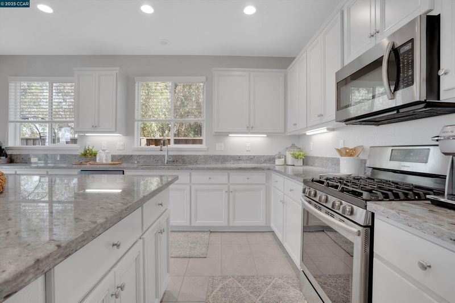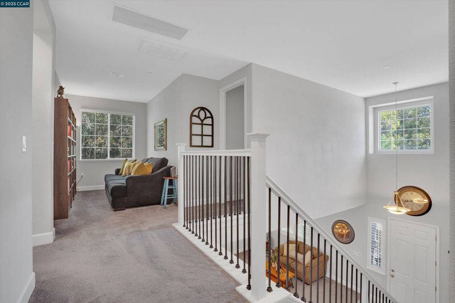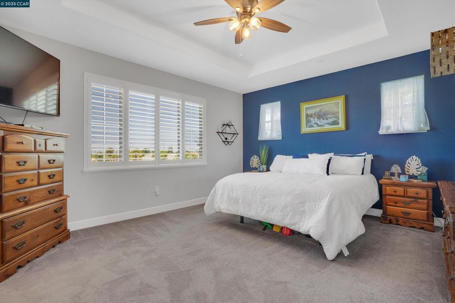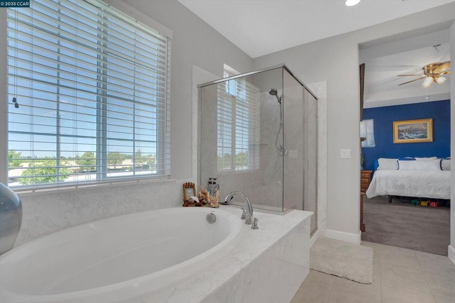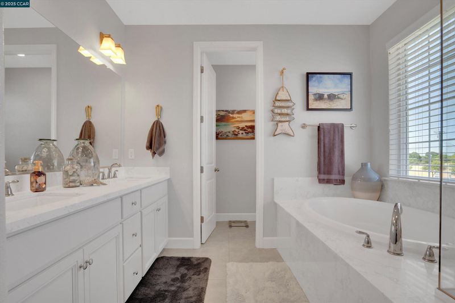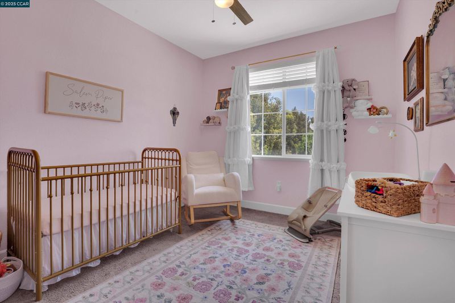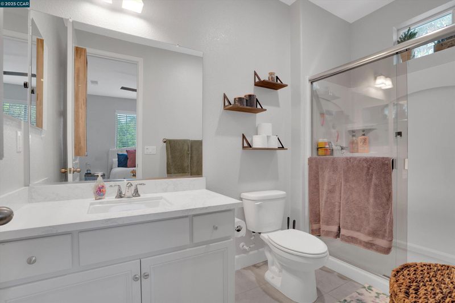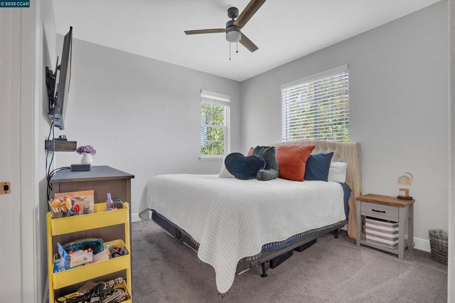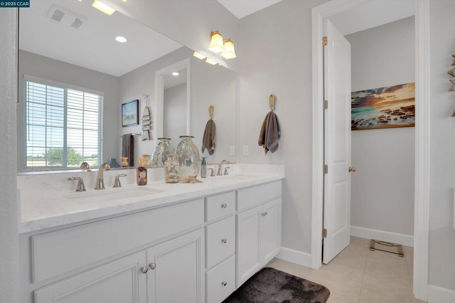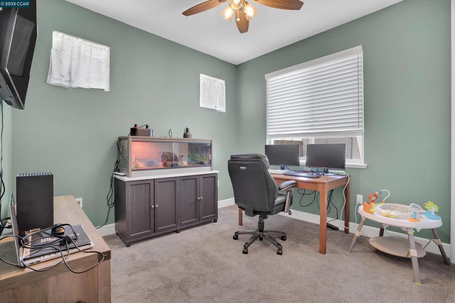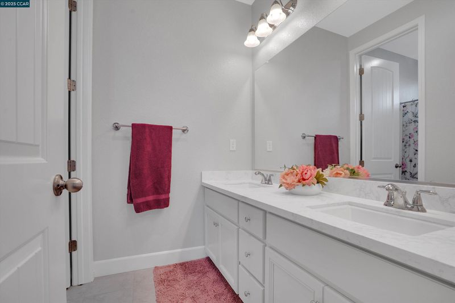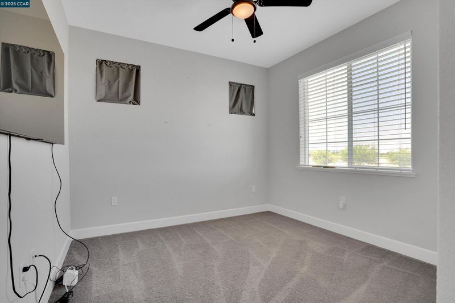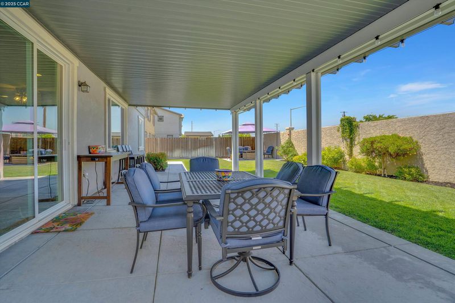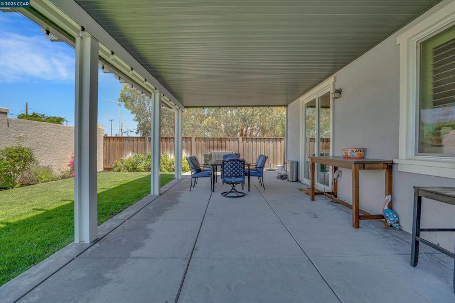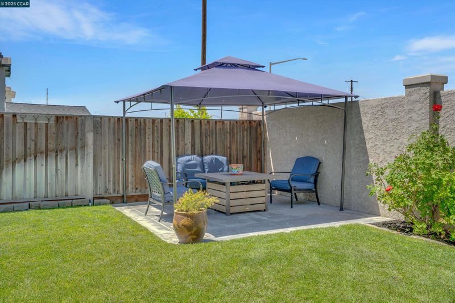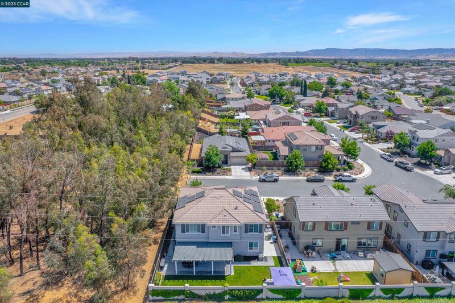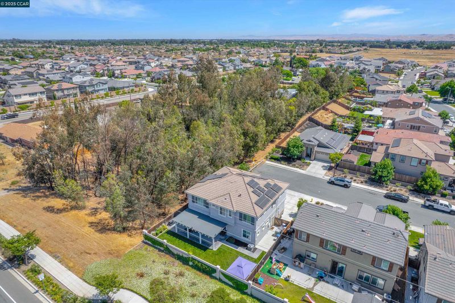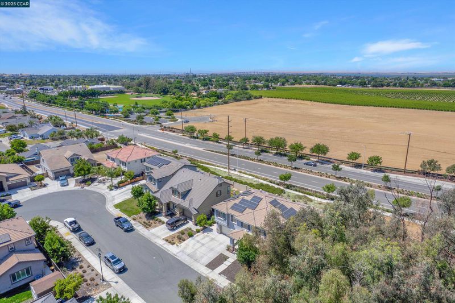
$939,000
2,968
SQ FT
$316
SQ/FT
38 Pato Ct
@ Duarte - Oakley
- 6 Bed
- 4 Bath
- 2 Park
- 2,968 sqft
- Oakley
-

-
Sat May 31, 1:00 pm - 4:00 pm
cp
-
Sun Jun 1, 1:00 pm - 4:00 pm
cp
Welcome to Duarte Ranch Reserve in Oakley! This stunning Enoteca model offers 6 bedrooms, 4 full baths, and 2,960 sq ft of beautifully designed living space. Ideal for multigenerational living, the layout includes a downstairs bedroom and full bath, an upstairs junior suite with private bath, a spacious primary suite with sunken tub, and even a small loft—perfect for a reading nook or workspace. The gourmet kitchen is a dream, featuring granite counters, a large center island, stainless steel appliances, pantry, and recessed lighting throughout. Enjoy upgraded spindles on the staircase, plantation shutters, and a beautifully landscaped backyard with stamped concrete, lush grass, and a built-in pergola for outdoor entertaining. Extra-wide driveway and end-of-street location with no side neighbors offer added space and privacy. Don’t miss this exceptional home—stop by and see us today!
- Current Status
- New
- Original Price
- $939,000
- List Price
- $939,000
- On Market Date
- May 29, 2025
- Property Type
- Detached
- D/N/S
- Oakley
- Zip Code
- 94561
- MLS ID
- 41099446
- APN
- 0342901048
- Year Built
- 2019
- Stories in Building
- 2
- Possession
- Close Of Escrow
- Data Source
- MAXEBRDI
- Origin MLS System
- CONTRA COSTA
O'hara Park Middle School
Public 6-8 Middle
Students: 813 Distance: 0.6mi
Laurel Elementary School
Public K-5 Elementary
Students: 488 Distance: 0.6mi
Gehringer Elementary School
Public K-5 Elementary
Students: 786 Distance: 0.6mi
Faith Christian Learning Center
Private K-12 Religious, Nonprofit
Students: 6 Distance: 0.7mi
Oakley Elementary School
Public K-5 Elementary
Students: 418 Distance: 1.0mi
Trinity Christian Schools
Private PK-11 Elementary, Religious, Nonprofit
Students: 178 Distance: 1.1mi
- Bed
- 6
- Bath
- 4
- Parking
- 2
- Garage Door Opener
- SQ FT
- 2,968
- SQ FT Source
- Public Records
- Lot SQ FT
- 5,748.0
- Lot Acres
- 0.13 Acres
- Pool Info
- None
- Kitchen
- Dishwasher, Gas Range, Plumbed For Ice Maker, Microwave, Refrigerator, Self Cleaning Oven, Trash Compactor, Washer, Tankless Water Heater, 220 Volt Outlet, Stone Counters, Disposal, Gas Range/Cooktop, Ice Maker Hookup, Kitchen Island, Pantry, Self-Cleaning Oven, Updated Kitchen
- Cooling
- Ceiling Fan(s)
- Disclosures
- Nat Hazard Disclosure, Disclosure Package Avail
- Entry Level
- Exterior Details
- Back Yard, Front Yard, Side Yard, Sprinklers Automatic
- Flooring
- Carpet, Engineered Wood
- Foundation
- Fire Place
- Electric, Family Room
- Heating
- Forced Air, Zoned
- Laundry
- 220 Volt Outlet, Hookups Only
- Upper Level
- 3 Bedrooms, 3 Baths, Primary Bedrm Suite - 1, Primary Bedrm Suites - 2, Laundry Facility
- Main Level
- 1 Bedroom, 1 Bath, Main Entry
- Possession
- Close Of Escrow
- Architectural Style
- Mediterranean
- Construction Status
- Existing
- Additional Miscellaneous Features
- Back Yard, Front Yard, Side Yard, Sprinklers Automatic
- Location
- Court, Front Yard
- Roof
- Tile
- Fee
- Unavailable
MLS and other Information regarding properties for sale as shown in Theo have been obtained from various sources such as sellers, public records, agents and other third parties. This information may relate to the condition of the property, permitted or unpermitted uses, zoning, square footage, lot size/acreage or other matters affecting value or desirability. Unless otherwise indicated in writing, neither brokers, agents nor Theo have verified, or will verify, such information. If any such information is important to buyer in determining whether to buy, the price to pay or intended use of the property, buyer is urged to conduct their own investigation with qualified professionals, satisfy themselves with respect to that information, and to rely solely on the results of that investigation.
School data provided by GreatSchools. School service boundaries are intended to be used as reference only. To verify enrollment eligibility for a property, contact the school directly.
