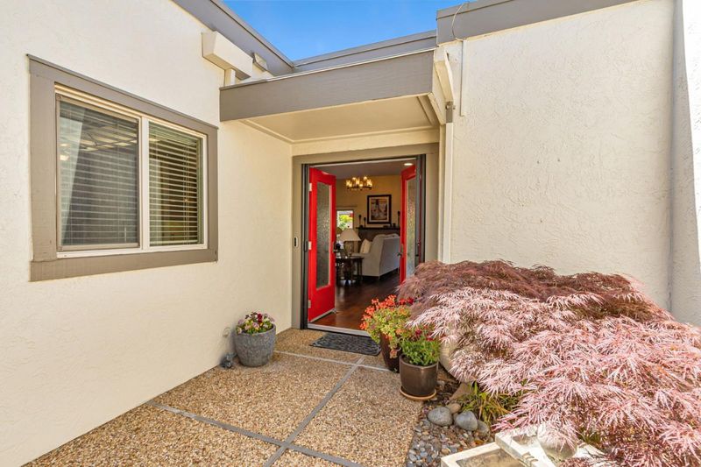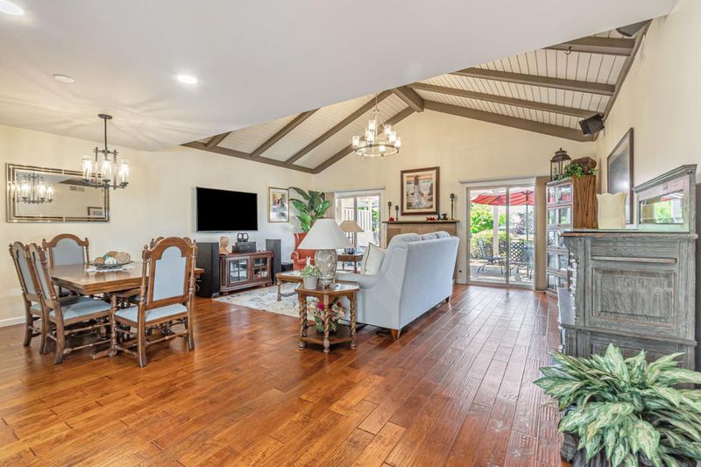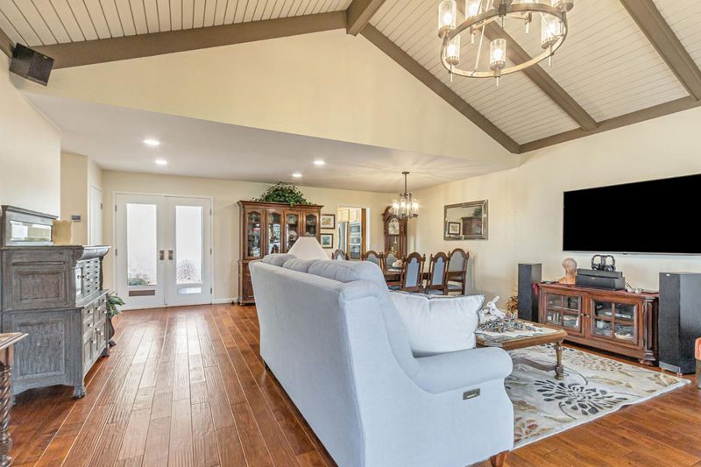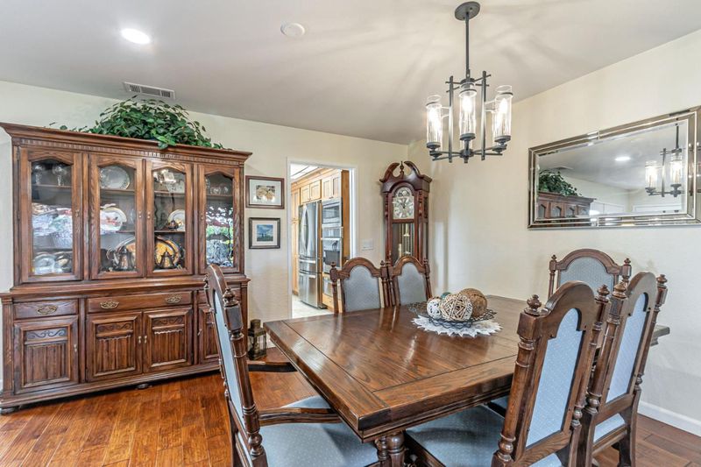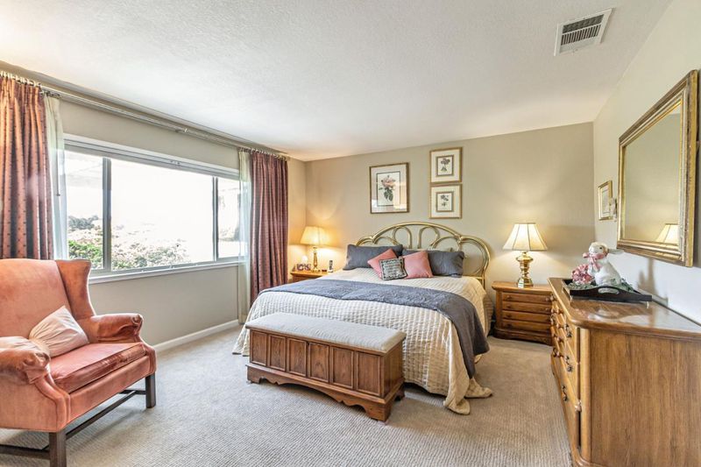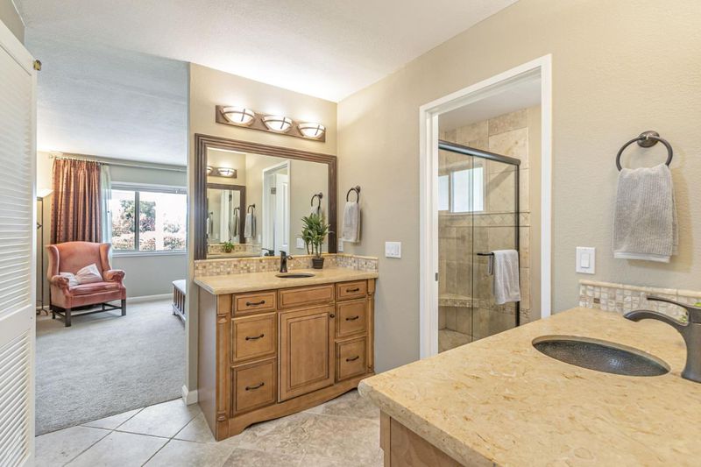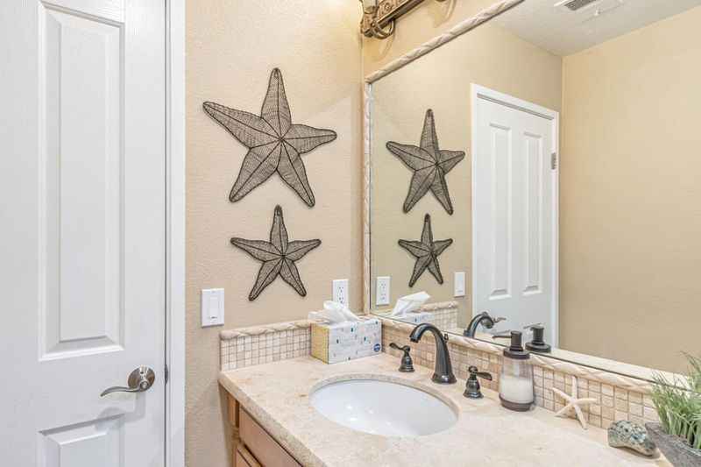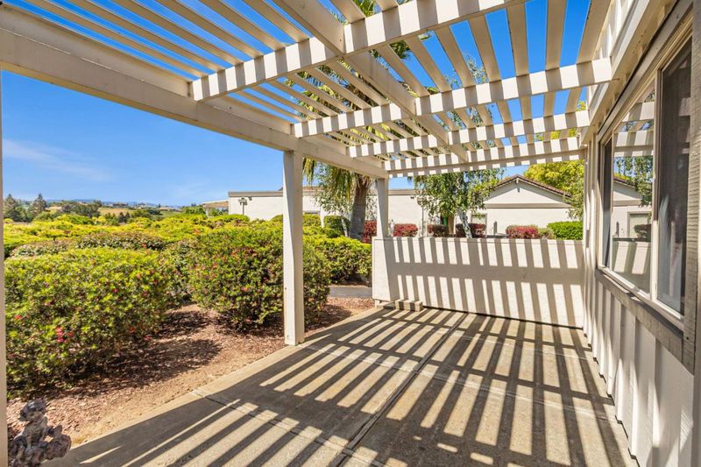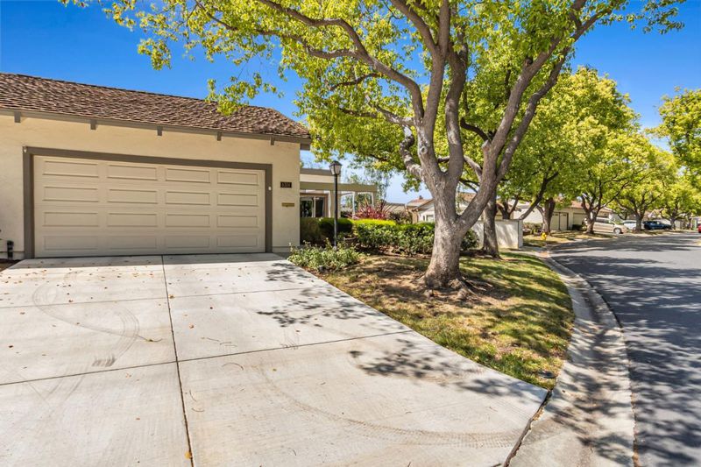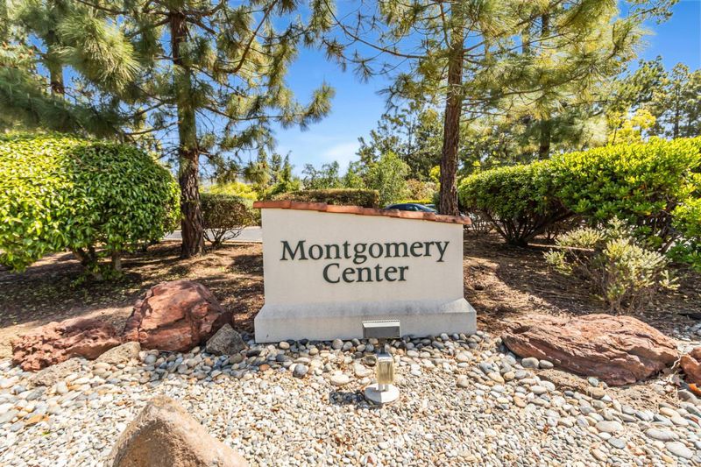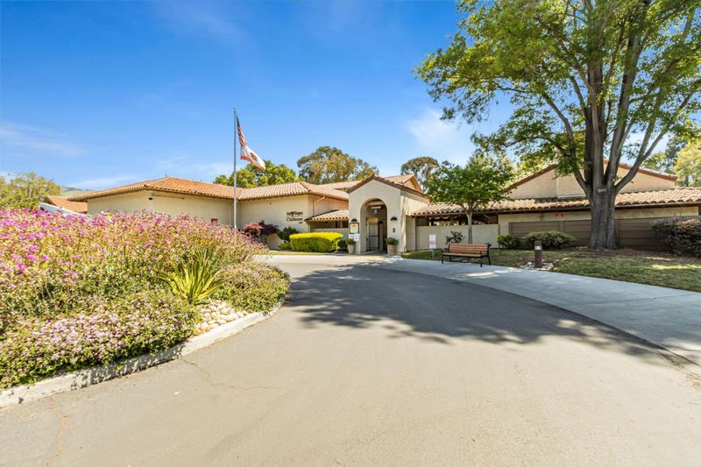
$925,000
1,526
SQ FT
$606
SQ/FT
6304 Blauer
@ Montgomery Lane - 3 - Evergreen, San Jose
- 2 Bed
- 2 Bath
- 2 Park
- 1,526 sqft
- SAN JOSE
-

Modern comfort meets timeless peace of mind at The Villages Golf and Country Club, a 55+ community. This smart dream home just became available! Smart remote programmable thermostat, water heater, house lights, smart light switches, which can be controlled by Alexa. Wiring for surround sound speakers in the great room and flatscreen TV wall mounting and hidden wiring. Hand cut imported stone flooring tiles in kitchen and bathrooms shower wall and floor tiles. Electrical outlets in both bathrooms to support bidets. New carpet and flooring in bedrooms and closets. Newer water heater (2.5 years old) and HVAC (15 months old) with high efficiency heat pump units. Hot water recirculating unit in primary bath. New landscaping at entry patio with fountain and electrical outlet. Upgraded Energy Efficient Star Kitchen Appliances, Washer and Dryer. About the VGCC, 72-par Championship golf course. Pro Shop, Elegant Clubhouse Restaurant and Bistro, four swimming pools and Jacuzzis, Pickle Ball, Bocce Ball and Tennis Courts, Fitness Center. 60+ Clubs and organizations, garden plots, equestrian center, and miles of hiking trails. Enjoy life more when moving to this home and its community!
- Days on Market
- 1 day
- Current Status
- Active
- Original Price
- $925,000
- List Price
- $925,000
- On Market Date
- May 3, 2025
- Property Type
- Condominium
- Area
- 3 - Evergreen
- Zip Code
- 95135
- MLS ID
- ML82005416
- APN
- 665-05-027
- Year Built
- 1974
- Stories in Building
- 1
- Possession
- Unavailable
- Data Source
- MLSL
- Origin MLS System
- MLSListings, Inc.
Silver Oak Elementary School
Public K-6 Elementary
Students: 607 Distance: 1.0mi
Laurelwood Elementary School
Public K-6 Elementary
Students: 316 Distance: 1.8mi
Tom Matsumoto Elementary School
Public K-6 Elementary
Students: 657 Distance: 1.9mi
James Franklin Smith Elementary School
Public K-6 Elementary
Students: 642 Distance: 1.9mi
Chaboya Middle School
Public 7-8 Middle
Students: 1094 Distance: 2.0mi
Evergreen Montessori School
Private n/a Montessori, Elementary, Coed
Students: 110 Distance: 2.1mi
- Bed
- 2
- Bath
- 2
- Double Sinks, Skylight, Stall Shower - 2+, Stone, Tile
- Parking
- 2
- Attached Garage
- SQ FT
- 1,526
- SQ FT Source
- Unavailable
- Kitchen
- 220 Volt Outlet, Countertop - Granite, Dishwasher, Exhaust Fan, Garbage Disposal, Hood Over Range, Hookups - Ice Maker, Microwave, Oven - Electric, Pantry, Refrigerator
- Cooling
- Central AC
- Dining Room
- Dining Area
- Disclosures
- NHDS Report
- Family Room
- No Family Room
- Flooring
- Carpet, Wood
- Foundation
- Concrete Perimeter and Slab
- Fire Place
- Gas Starter, Living Room
- Heating
- Central Forced Air
- Laundry
- Electricity Hookup (220V), In Garage, Washer / Dryer
- * Fee
- $1,431
- Name
- The Villages HOA
- Phone
- 408-223-4634
- *Fee includes
- Cable / Dish, Common Area Electricity, Exterior Painting, Fencing, Garbage, Insurance - Common Area, Landscaping / Gardening, Maintenance - Common Area, Maintenance - Exterior, Maintenance - Road, Management Fee, Pool, Spa, or Tennis, Recreation Facility, Reserves, Roof, Security Service, Sewer, Water / Sewer, and Other
MLS and other Information regarding properties for sale as shown in Theo have been obtained from various sources such as sellers, public records, agents and other third parties. This information may relate to the condition of the property, permitted or unpermitted uses, zoning, square footage, lot size/acreage or other matters affecting value or desirability. Unless otherwise indicated in writing, neither brokers, agents nor Theo have verified, or will verify, such information. If any such information is important to buyer in determining whether to buy, the price to pay or intended use of the property, buyer is urged to conduct their own investigation with qualified professionals, satisfy themselves with respect to that information, and to rely solely on the results of that investigation.
School data provided by GreatSchools. School service boundaries are intended to be used as reference only. To verify enrollment eligibility for a property, contact the school directly.

