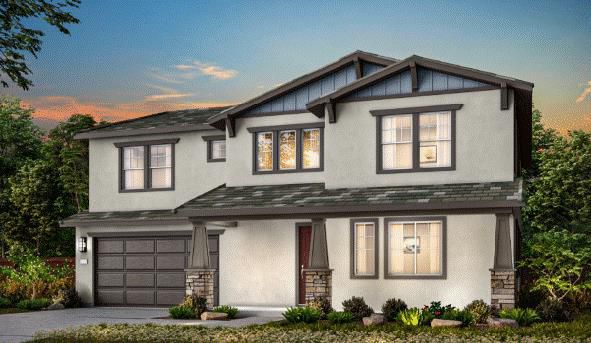
$1,946,900
3,521
SQ FT
$553
SQ/FT
7150 Rece Lane
@ Yawi Place - 1 - Morgan Hill / Gilroy / San Martin, Gilroy
- 5 Bed
- 5 (4/1) Bath
- 3 Park
- 3,521 sqft
- GILROY
-

-
Sat May 10, 1:00 pm - 4:00 pm
This is a new home community. Homesite does not have a lockbox. Kindly check in at the new home gallery located at 7120 Rece Lane, Gilroy, CA 95020
-
Sun May 11, 1:00 pm - 4:00 pm
This is a new home community. Homesite does not have a lockbox. Kindly check in at the new home gallery located at 7120 Rece Lane, Gilroy, CA 95020
Homesite 46 | Plan 4, Under construction. Stunning two-story home with 5 bedrooms and 4.5 baths. Gourmet chefs kitchen with walk-in pantry and pot filler. Open Great Room with gas fireplace. GenSmart Suite on first floor with private living area. Covered outdoor living area with stacking doors, perfect for entertaining. Beautiful Primary Suite with covered deck, walk-in closet, and large spa shower. Spacious 3-bay garage. Also includes an upstairs loft and laundry room. photos are rendering.
- Days on Market
- 1 day
- Current Status
- Active
- Original Price
- $1,946,900
- List Price
- $1,946,900
- On Market Date
- May 7, 2025
- Property Type
- Single Family Home
- Area
- 1 - Morgan Hill / Gilroy / San Martin
- Zip Code
- 95020
- MLS ID
- ML82005869
- APN
- 808-63-046
- Year Built
- 2025
- Stories in Building
- 2
- Possession
- COE
- Data Source
- MLSL
- Origin MLS System
- MLSListings, Inc.
Solorsano Middle School
Public 6-8 Middle
Students: 875 Distance: 0.4mi
Yorktown Academy
Private K-12 Religious, Coed
Students: 7 Distance: 0.5mi
Las Animas Elementary School
Public K-5 Elementary
Students: 742 Distance: 0.6mi
Gilroy High School
Public 9-12 Secondary
Students: 1674 Distance: 0.8mi
El Roble Elementary School
Public K-5 Elementary
Students: 631 Distance: 0.9mi
Santa Clara County Rop-South School
Public 10-12
Students: NA Distance: 0.9mi
- Bed
- 5
- Bath
- 5 (4/1)
- Double Sinks, Full on Ground Floor, Half on Ground Floor, Primary - Stall Shower(s), Shower and Tub, Showers over Tubs - 2+, Solid Surface, Stall Shower - 2+, Tub, Updated Bath
- Parking
- 3
- Attached Garage, Electric Car Hookup, Gate / Door Opener
- SQ FT
- 3,521
- SQ FT Source
- Unavailable
- Lot SQ FT
- 5,004.0
- Lot Acres
- 0.114876 Acres
- Kitchen
- Cooktop - Gas, Countertop - Quartz, Dishwasher, Exhaust Fan, Garbage Disposal, Hood Over Range, Island with Sink, Microwave, Oven - Self Cleaning, Oven Range - Built-In, Pantry
- Cooling
- Central AC, Multi-Zone
- Dining Room
- Breakfast Bar, Breakfast Nook, Dining "L", Dining Area, Dining Bar, Eat in Kitchen, No Formal Dining Room
- Disclosures
- Natural Hazard Disclosure
- Family Room
- Kitchen / Family Room Combo
- Flooring
- Carpet, Laminate, Tile
- Foundation
- Concrete Slab, Wood Frame
- Fire Place
- Insert
- Heating
- Central Forced Air, Forced Air, Heating - 2+ Zones, Solar
- Laundry
- Inside, Upper Floor
- Views
- Hills, Mountains, Neighborhood
- Possession
- COE
- Architectural Style
- Craftsman
- * Fee
- $155
- Name
- Glen Loma
- *Fee includes
- Management Fee
MLS and other Information regarding properties for sale as shown in Theo have been obtained from various sources such as sellers, public records, agents and other third parties. This information may relate to the condition of the property, permitted or unpermitted uses, zoning, square footage, lot size/acreage or other matters affecting value or desirability. Unless otherwise indicated in writing, neither brokers, agents nor Theo have verified, or will verify, such information. If any such information is important to buyer in determining whether to buy, the price to pay or intended use of the property, buyer is urged to conduct their own investigation with qualified professionals, satisfy themselves with respect to that information, and to rely solely on the results of that investigation.
School data provided by GreatSchools. School service boundaries are intended to be used as reference only. To verify enrollment eligibility for a property, contact the school directly.



