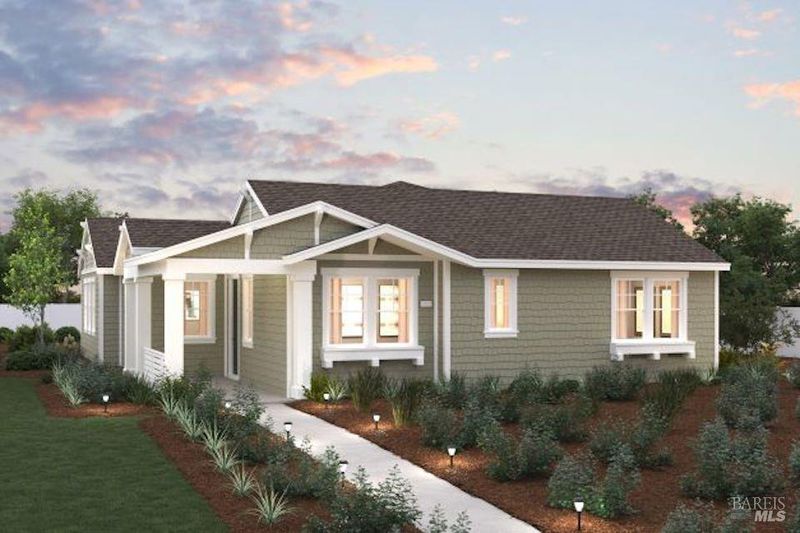
$663,875
1,785
SQ FT
$372
SQ/FT
224 Octopus Street
@ School Street - Suisun 1, Suisun City
- 3 Bed
- 2 Bath
- 2 Park
- 1,785 sqft
- Suisun City
-

Welcome to Meridian, A new home community brought to you by Century Communities. Meridian is a Commuter friendly community. The community is a 4-minute drive to Hwy 12, 15-minute Walk to Amtrak Depot and a 30-minute Drive to Downtown Napa. This is a East Facing Single Story home. Plan 4 offers 1,785 square feet of living space with 3 Bedrooms, 2.5 Bathrooms and a 2 Car Garage. This Home has a fenced Side yard and rear facing Garage. Additional Features include - Granite Counter tops with a 6 Backsplash, Whirlpool Appliances - does not include Refrigerator. Home offers Cabinets with a choice of Espresso, Linen or Stone Finish. Luxury Vinyl Plank (LVP) Flooring and Carpet. 3 1/4 Baseboards, Solar - Lease and Purchase options, Safe Haven security system, Energy Efficient Tankless Water Heater, Light enhancement Pkg and Century Connect Home Automation System. Homeowners will enjoy Suisun City's scenic waterfront area, along with an abundance of outdoor activities at Lake Solano Park, Grizzly Island Wildlife Area and the 633-acre Rockville Hills Regional Park.
- Days on Market
- 1 day
- Current Status
- Active
- Original Price
- $663,875
- List Price
- $663,875
- On Market Date
- May 3, 2025
- Property Type
- Single Family Residence
- Area
- Suisun 1
- Zip Code
- 94585
- MLS ID
- 325040618
- APN
- 0032-482-200
- Year Built
- 0
- Stories in Building
- Unavailable
- Possession
- Close Of Escrow
- Data Source
- BAREIS
- Origin MLS System
Crystal Middle School
Public 6-8 Middle
Students: 831 Distance: 0.6mi
Armijo High School
Public 9-12 Secondary
Students: 2108 Distance: 1.0mi
Calvary Baptist Christian School
Private K-12
Students: 28 Distance: 1.1mi
Fairview Elementary School
Public K-5 Elementary, Yr Round
Students: 587 Distance: 1.1mi
Matt Garcia Learning Center
Public 6-12
Students: 226 Distance: 1.2mi
E. Ruth Sheldon Academy Of Innovative Learning
Public K-8 Elementary
Students: 603 Distance: 1.3mi
- Bed
- 3
- Bath
- 2
- Double Sinks, Shower Stall(s), Tub, Window
- Parking
- 2
- Garage Door Opener, Garage Facing Rear
- SQ FT
- 1,785
- SQ FT Source
- Builder
- Lot SQ FT
- 5,048.0
- Lot Acres
- 0.1159 Acres
- Kitchen
- Granite Counter, Island w/Sink, Kitchen/Family Combo, Pantry Closet, Slab Counter, Stone Counter
- Cooling
- Central
- Dining Room
- Dining/Family Combo
- Family Room
- Great Room
- Flooring
- Carpet, Vinyl
- Foundation
- Other
- Heating
- Central
- Laundry
- Inside Room
- Main Level
- Bedroom(s), Family Room, Full Bath(s), Garage, Kitchen, Street Entrance
- Possession
- Close Of Escrow
- Architectural Style
- Other
- * Fee
- $140
- Name
- Vintage Group
- Phone
- (415) 432-8904
- *Fee includes
- Common Areas and Management
MLS and other Information regarding properties for sale as shown in Theo have been obtained from various sources such as sellers, public records, agents and other third parties. This information may relate to the condition of the property, permitted or unpermitted uses, zoning, square footage, lot size/acreage or other matters affecting value or desirability. Unless otherwise indicated in writing, neither brokers, agents nor Theo have verified, or will verify, such information. If any such information is important to buyer in determining whether to buy, the price to pay or intended use of the property, buyer is urged to conduct their own investigation with qualified professionals, satisfy themselves with respect to that information, and to rely solely on the results of that investigation.
School data provided by GreatSchools. School service boundaries are intended to be used as reference only. To verify enrollment eligibility for a property, contact the school directly.




