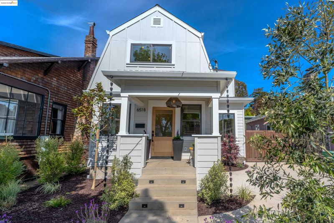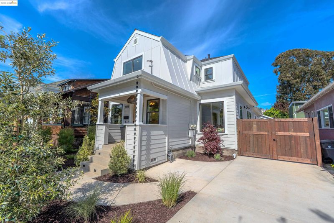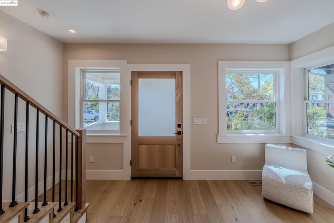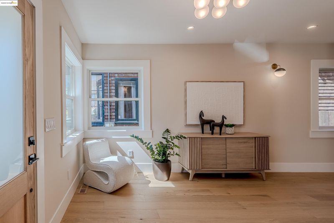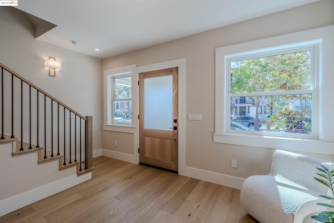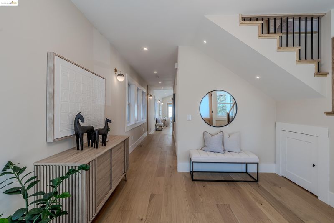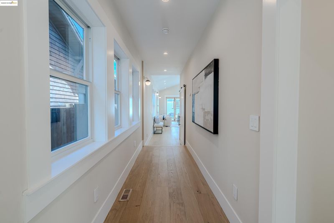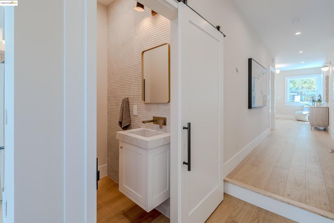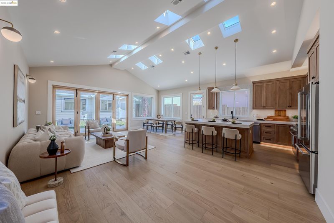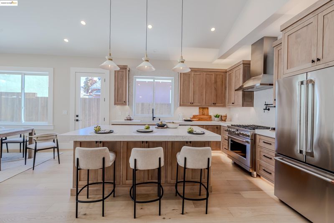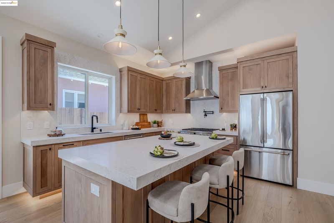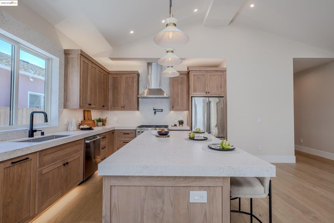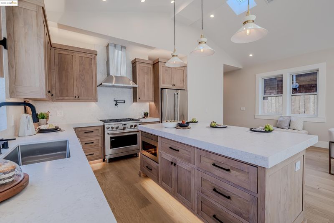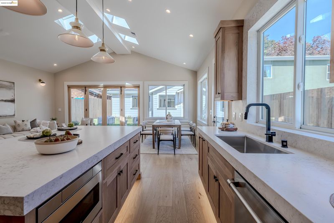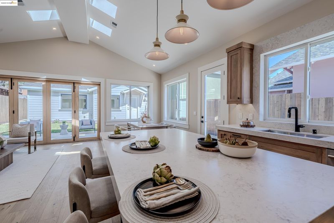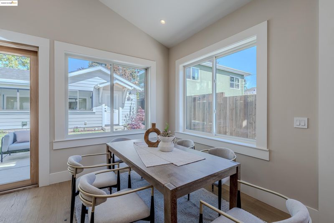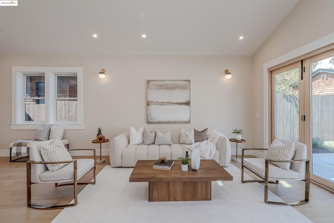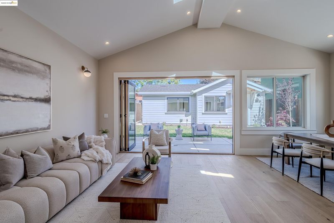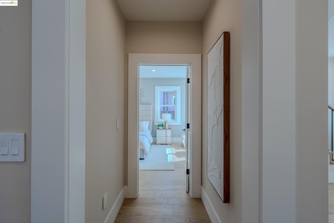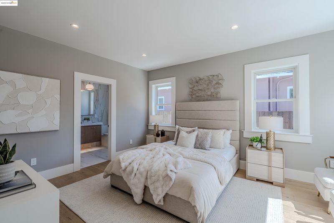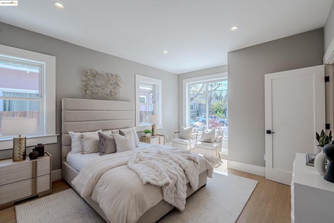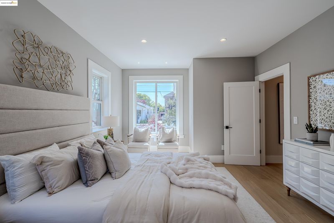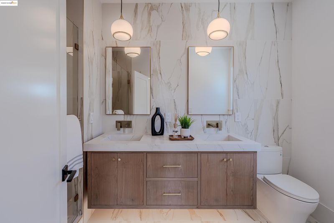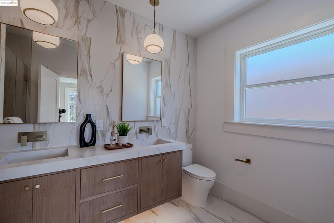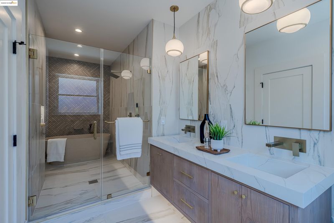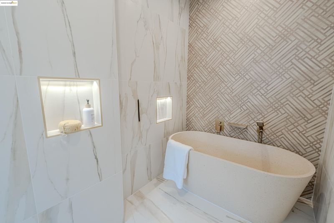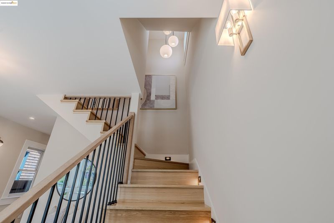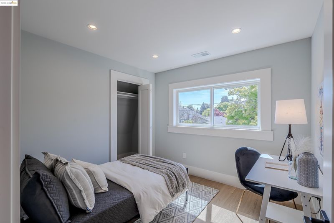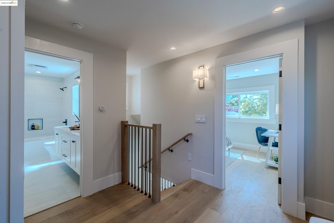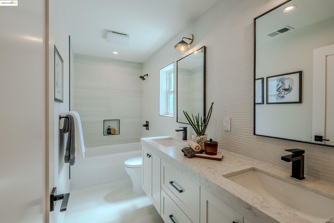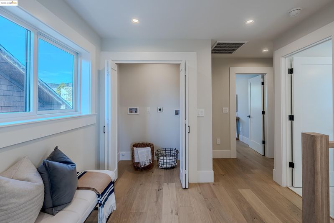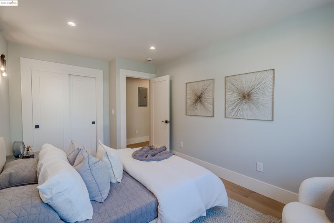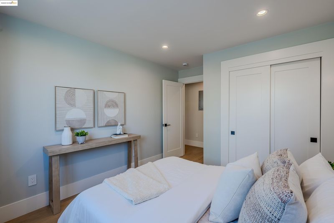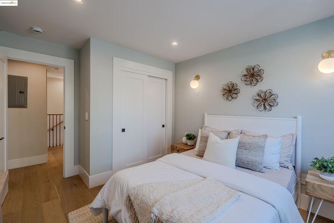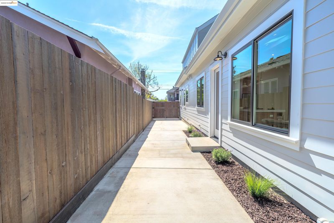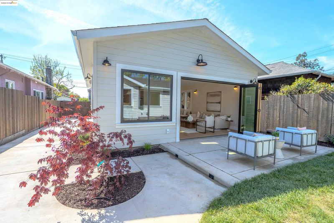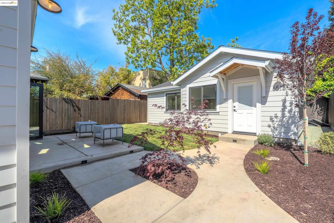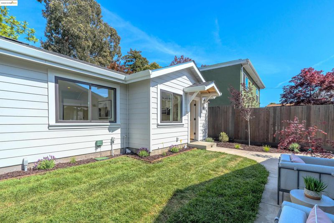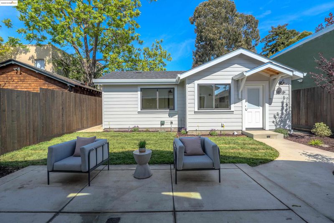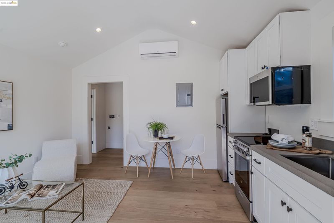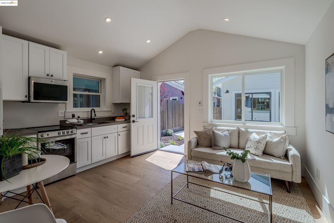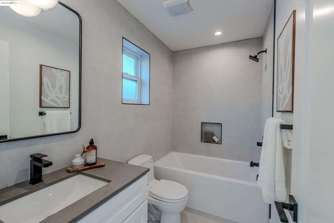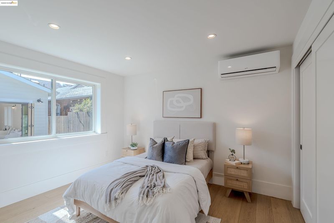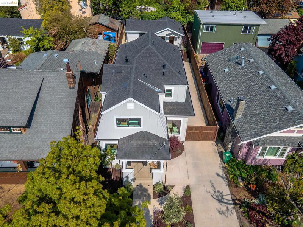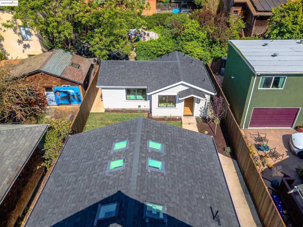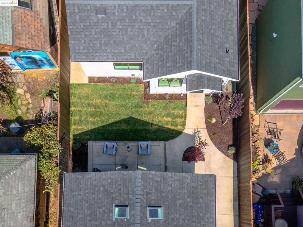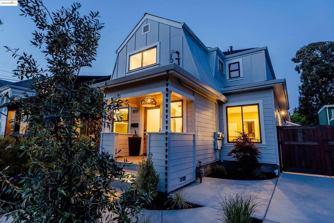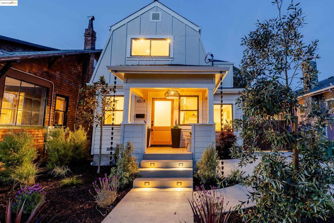
$1,688,000
2,667
SQ FT
$633
SQ/FT
6518 Raymond St
@ Alcatraz Ave - Bushrod, Oakland
- 4 Bed
- 2.5 (2/1) Bath
- 0 Park
- 2,667 sqft
- Oakland
-

-
Sat May 10, 2:00 pm - 4:30 pm
OPEN HOUSE
-
Sun May 11, 2:00 pm - 4:30 pm
OPEN HOUSE
Classically newly rebuilt 1909 Craftsman style home with 2154 sqft of true luxury living. This Fairview property boosts 4 bedrooms w/primary suite at lower level. Tasteful 2 story having 3 bedrooms upstairs with a full bath & laundry hookups. Beautiful finishes abound with generous & very tasteful decorative LED lighting throughout. Easy flow downstairs having an open concept feel. Step-down to a custom Chef's kitchen delight. Large island with a built-in microwave, high-end GE Café appliances, pot filler over stove & other thoughtful touches. Key baths features having a rain shower, deep soaking tub & other countless finishes. New foundation, electrical, plumbing, solid oak stair treads, Engineered Oak flooring, Anderson windows & AJ Millwork bifold wood door leading to the outdoor patio. Main house with 2 zone heating system & NEST controls. The detached ADU offers separate meters, 1 bedroom & 1 bath with a fully functional kitchen, new appliances, dedicated water heater, 2 mini split system & washer/dryer hookup. Privacy gate, new fencing & tandem parking. Nicely landscaped front & back with garden play areas. High Walk Score & Bike Score. Close to shops, BART, Public Transportation & restaurants. Request to view the Features & Improvements List. A true gem!
- Current Status
- New
- Original Price
- $1,688,000
- List Price
- $1,688,000
- On Market Date
- May 7, 2025
- Property Type
- Detached
- D/N/S
- Bushrod
- Zip Code
- 94609
- MLS ID
- 41096501
- APN
- 16142456
- Year Built
- 1909
- Stories in Building
- 2
- Possession
- COE, Immediate
- Data Source
- MAXEBRDI
- Origin MLS System
- Bridge AOR
Peralta Elementary School
Public K-5 Elementary
Students: 331 Distance: 0.3mi
Escuela Bilingüe Internacional
Private PK-8 Alternative, Preschool Early Childhood Center, Elementary, Nonprofit
Students: 385 Distance: 0.3mi
Sankofa Academy
Public PK-5 Elementary
Students: 189 Distance: 0.3mi
Leconte Elementary School
Public K-5 Elementary
Students: 320 Distance: 0.4mi
Leconte Elementary School
Public K-5 Elementary
Students: 398 Distance: 0.4mi
American International Montessori School
Private K-6
Students: 57 Distance: 0.5mi
- Bed
- 4
- Bath
- 2.5 (2/1)
- Parking
- 0
- Off Street, Side Yard Access, Tandem, No Garage
- SQ FT
- 2,667
- SQ FT Source
- Assessor Agent-Fill
- Lot SQ FT
- 4,650.0
- Lot Acres
- 0.11 Acres
- Pool Info
- None
- Kitchen
- Dishwasher, Disposal, Gas Range, Microwave, Oven, Refrigerator, Gas Water Heater, Tankless Water Heater, Counter - Stone, Eat In Kitchen, Garbage Disposal, Gas Range/Cooktop, Island, Oven Built-in, Updated Kitchen
- Cooling
- No Air Conditioning
- Disclosures
- Nat Hazard Disclosure, Owner is Lic Real Est Agt, Disclosure Package Avail
- Entry Level
- Exterior Details
- Backyard, Garden, Back Yard, Front Yard, Garden/Play, Side Yard, Sprinklers Automatic, Sprinklers Back, Sprinklers Front, Landscape Back, Landscape Front, Private Entrance, Yard Space
- Flooring
- Tile, Engineered Wood
- Foundation
- Fire Place
- None
- Heating
- Zoned, Natural Gas
- Laundry
- 220 Volt Outlet, Hookups Only, Laundry Closet, Upper Level
- Upper Level
- 3 Bedrooms, 1 Bath, Laundry Facility
- Main Level
- 0.5 Bath, 1 Bath, Primary Bedrm Suite - 1, Primary Bedrm Retreat, Main Entry
- Possession
- COE, Immediate
- Architectural Style
- Craftsman
- Construction Status
- New Construction
- Additional Miscellaneous Features
- Backyard, Garden, Back Yard, Front Yard, Garden/Play, Side Yard, Sprinklers Automatic, Sprinklers Back, Sprinklers Front, Landscape Back, Landscape Front, Private Entrance, Yard Space
- Location
- 2 Houses / 1 Lot, Regular, Front Yard, Landscape Front, Landscape Back
- Roof
- Composition Shingles
- Water and Sewer
- Public, Public District (Irrigat)
- Fee
- Unavailable
MLS and other Information regarding properties for sale as shown in Theo have been obtained from various sources such as sellers, public records, agents and other third parties. This information may relate to the condition of the property, permitted or unpermitted uses, zoning, square footage, lot size/acreage or other matters affecting value or desirability. Unless otherwise indicated in writing, neither brokers, agents nor Theo have verified, or will verify, such information. If any such information is important to buyer in determining whether to buy, the price to pay or intended use of the property, buyer is urged to conduct their own investigation with qualified professionals, satisfy themselves with respect to that information, and to rely solely on the results of that investigation.
School data provided by GreatSchools. School service boundaries are intended to be used as reference only. To verify enrollment eligibility for a property, contact the school directly.
