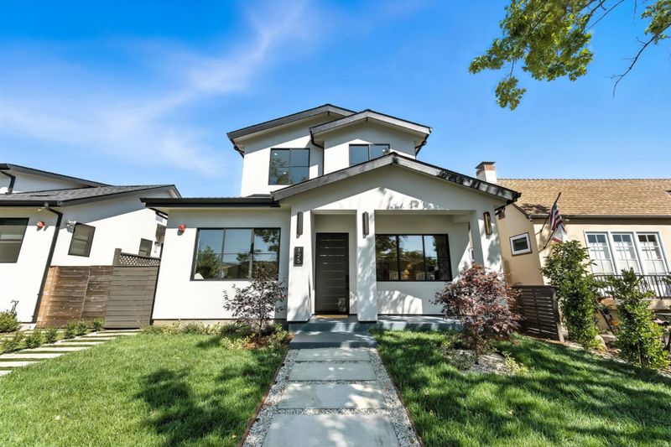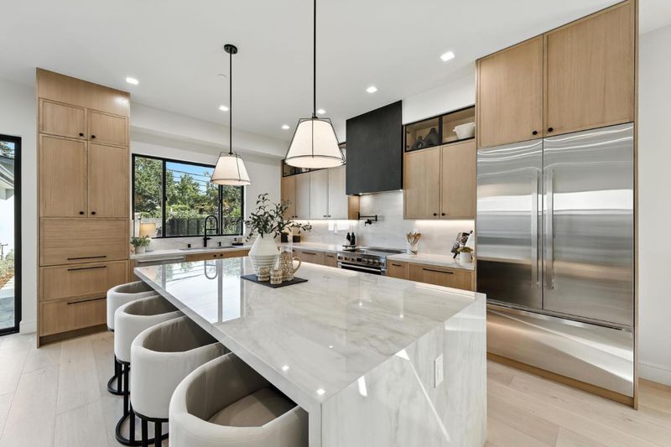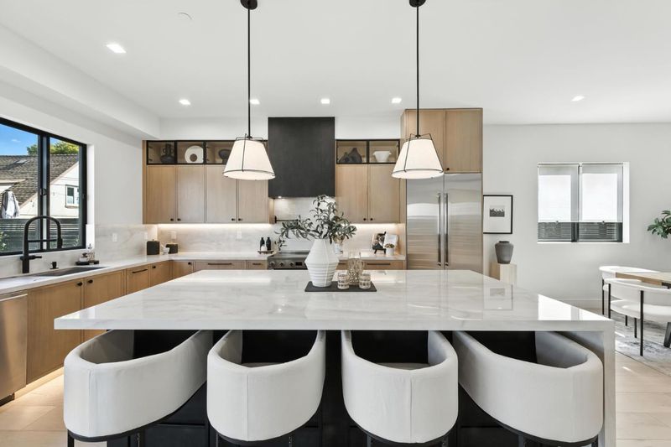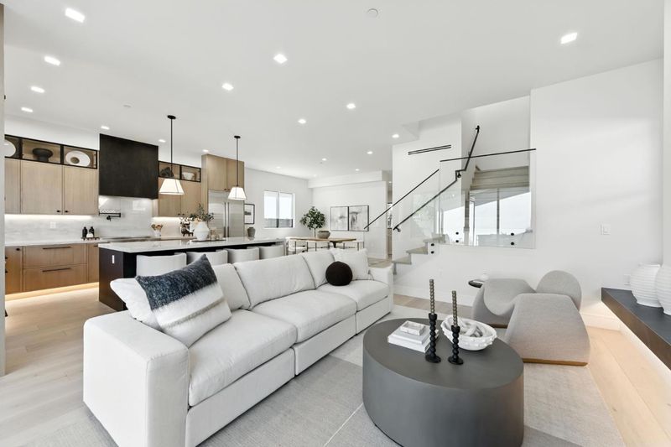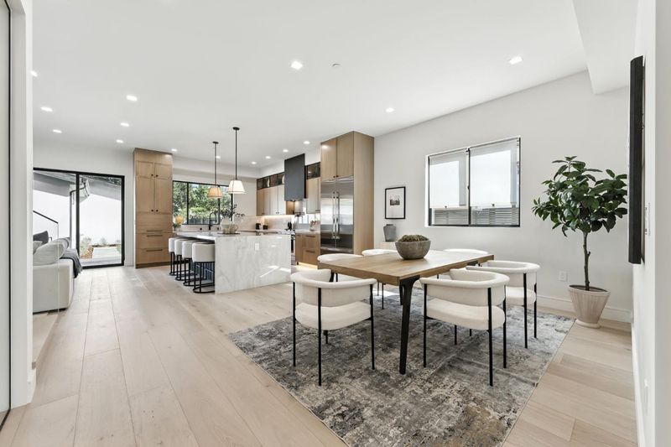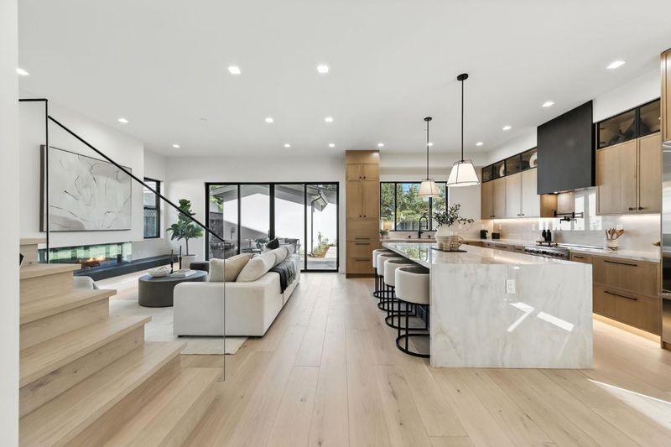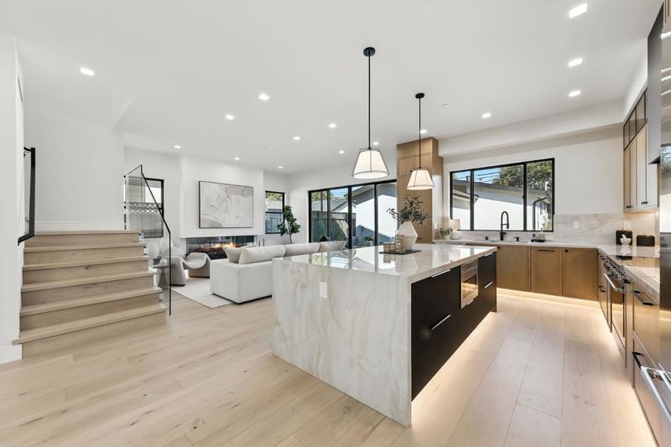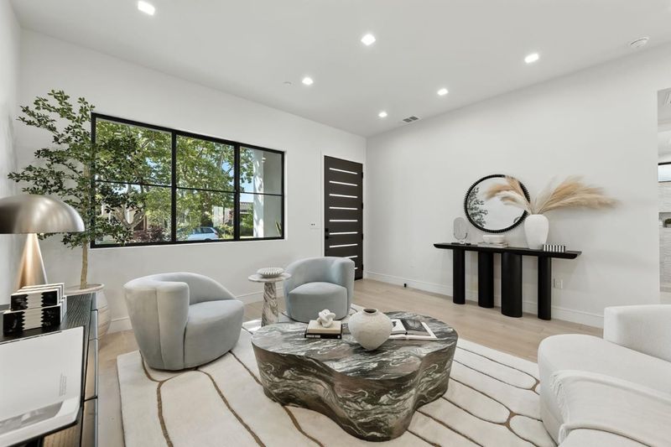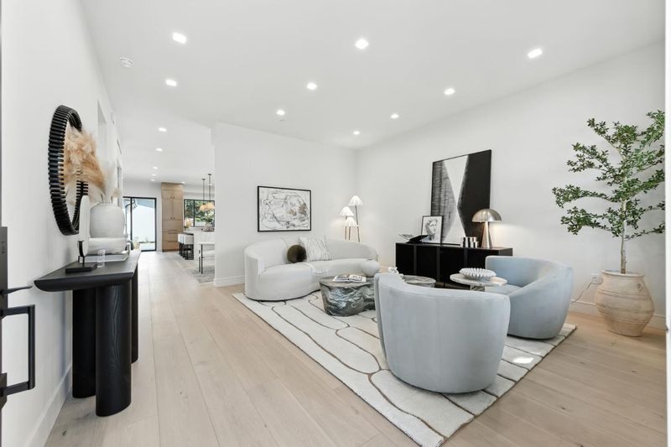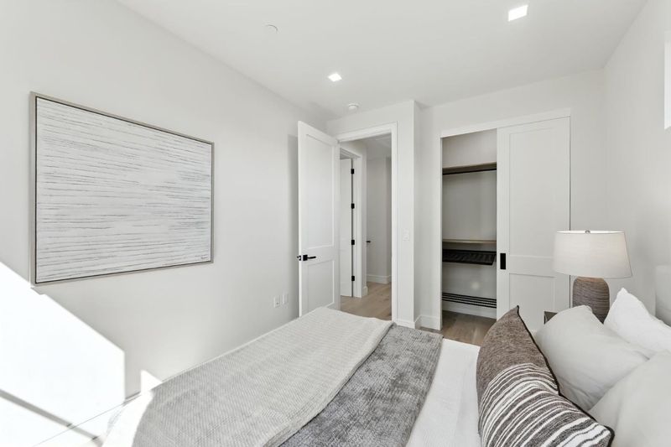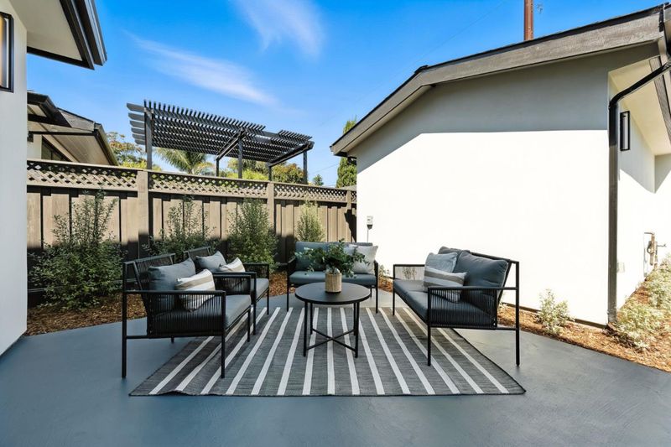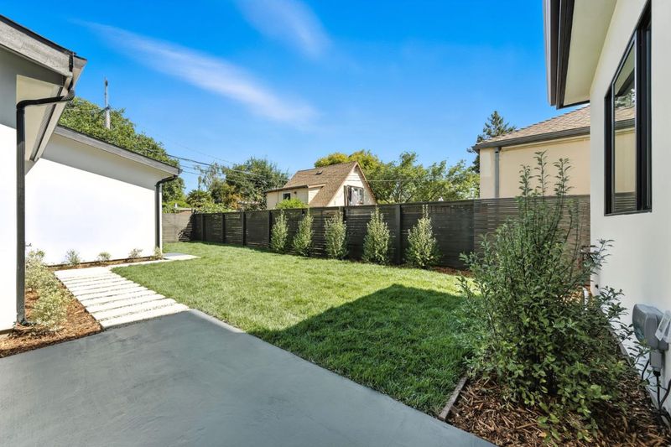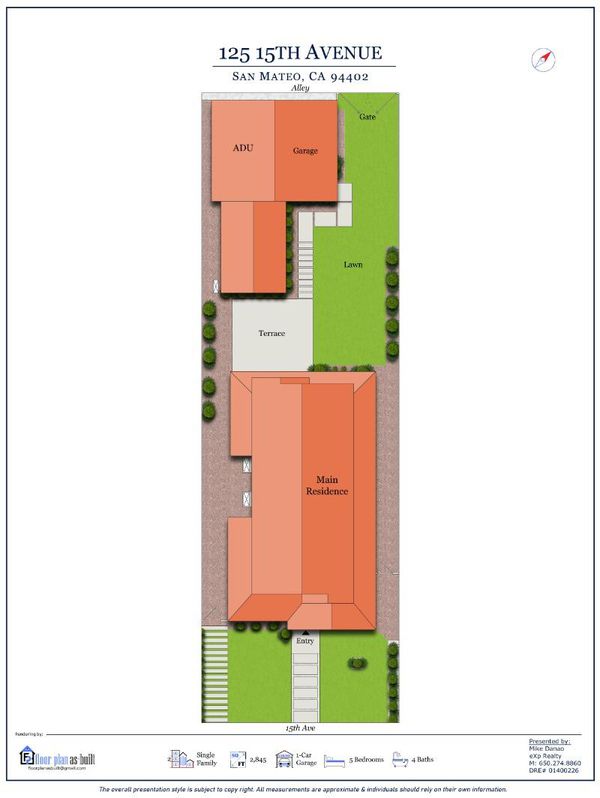
$2,958,000
2,845
SQ FT
$1,040
SQ/FT
125 15th Avenue
@ Palm - 419 - Hayward Park, San Mateo
- 5 Bed
- 4 Bath
- 1 Park
- 2,845 sqft
- SAN MATEO
-

-
Sat Jul 26, 1:00 pm - 4:00 pm
Brand New 4/3 with detached ADU
-
Sun Jul 27, 1:00 pm - 4:00 pm
Brand New 4/3 with detached ADU
Experience modern luxury living in this stunning 4-bedroom, 3-bathroom residence, ideally located in the heart of San Mateo and zoned for the highly regarded Aragon High School. Designed with a clean transitional aesthetic, this brand-new home features an open-concept layout, soaring 10-foot ceilings, an oversized fireplace in the great room, and abundant natural light throughout. The flexible floor plan includes one bedroom on the main level and three upstairs, including a spacious primary suite with a walk-in closet. The chefs kitchen is the centerpiece, featuring custom cabinetry, designer finishes, pot filler, and an oversized kitchen island that comfortably accommodates seating for four. Luxurious bathrooms showcase Hansgrohe fixtures and custom vanities, creating spa-like spaces for relaxation. Smart lighting in the living areas allows you to control ambiance with ease via smartphone app or voice commands for a truly modern living experience. Adding to its allure, the property features a detached ADU with a full kitchen, bathroom, and a private alleyway entrance ideal for guests, rental income, or a dedicated workspace. Located just blocks from Central Park, shops, and dining, this exceptional property offers modern design, functionality, and a highly walkable lifestyle.
- Days on Market
- 2 days
- Current Status
- Active
- Original Price
- $2,958,000
- List Price
- $2,958,000
- On Market Date
- Jul 24, 2025
- Property Type
- Single Family Home
- Area
- 419 - Hayward Park
- Zip Code
- 94402
- MLS ID
- ML82015719
- APN
- 034-294-120
- Year Built
- 2025
- Stories in Building
- 2
- Possession
- Unavailable
- Data Source
- MLSL
- Origin MLS System
- MLSListings, Inc.
Sunnybrae Elementary School
Public K-5 Elementary
Students: 400 Distance: 0.4mi
St. Matthew Catholic School
Private K-8 Elementary, Religious, Coed
Students: 608 Distance: 0.5mi
Borel Middle School
Public 6-8 Middle
Students: 1062 Distance: 0.6mi
Compass High School
Private 9-12 Coed
Students: 27 Distance: 0.6mi
Junipero Serra High School
Private 9-12 Secondary, Religious, All Male
Students: 880 Distance: 0.7mi
Martha Williams School
Private 8-12 Special Education Program, Coed
Students: NA Distance: 0.7mi
- Bed
- 5
- Bath
- 4
- Double Sinks, Full on Ground Floor, Primary - Stall Shower(s), Shower and Tub, Stall Shower - 2+, Updated Bath
- Parking
- 1
- Attached Garage
- SQ FT
- 2,845
- SQ FT Source
- Unavailable
- Lot SQ FT
- 5,000.0
- Lot Acres
- 0.114784 Acres
- Kitchen
- Dishwasher, Exhaust Fan, Garbage Disposal, Microwave, Refrigerator
- Cooling
- Central AC, Multi-Zone
- Dining Room
- Dining Area
- Disclosures
- Natural Hazard Disclosure
- Family Room
- Kitchen / Family Room Combo
- Flooring
- Hardwood
- Foundation
- Concrete Slab
- Fire Place
- Family Room
- Heating
- Central Forced Air, Heat Pump, Heating - 2+ Zones
- Laundry
- In Utility Room
- Fee
- Unavailable
MLS and other Information regarding properties for sale as shown in Theo have been obtained from various sources such as sellers, public records, agents and other third parties. This information may relate to the condition of the property, permitted or unpermitted uses, zoning, square footage, lot size/acreage or other matters affecting value or desirability. Unless otherwise indicated in writing, neither brokers, agents nor Theo have verified, or will verify, such information. If any such information is important to buyer in determining whether to buy, the price to pay or intended use of the property, buyer is urged to conduct their own investigation with qualified professionals, satisfy themselves with respect to that information, and to rely solely on the results of that investigation.
School data provided by GreatSchools. School service boundaries are intended to be used as reference only. To verify enrollment eligibility for a property, contact the school directly.
