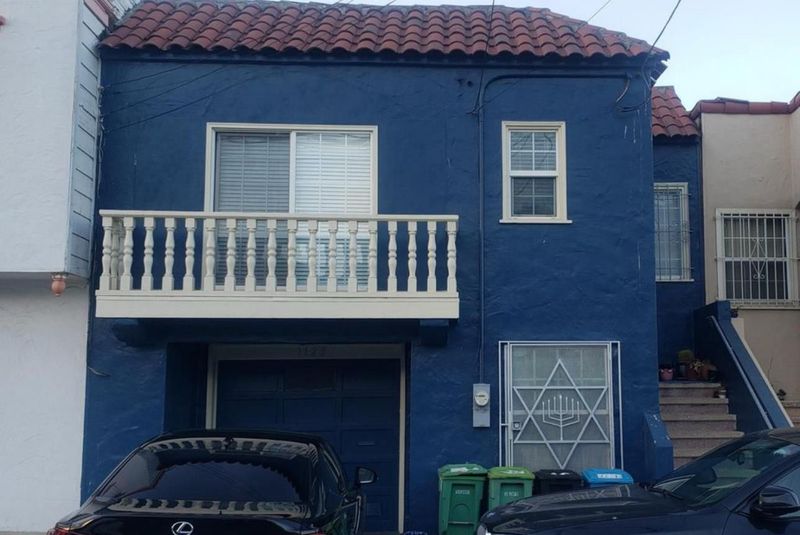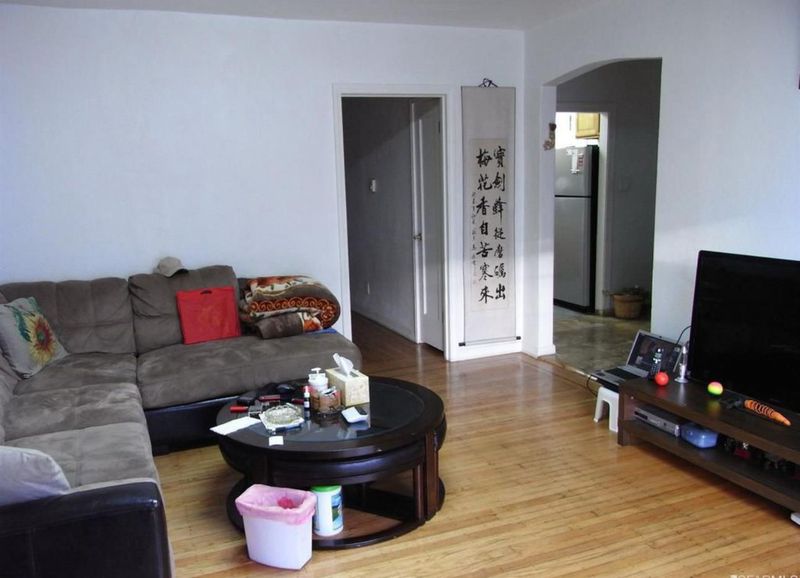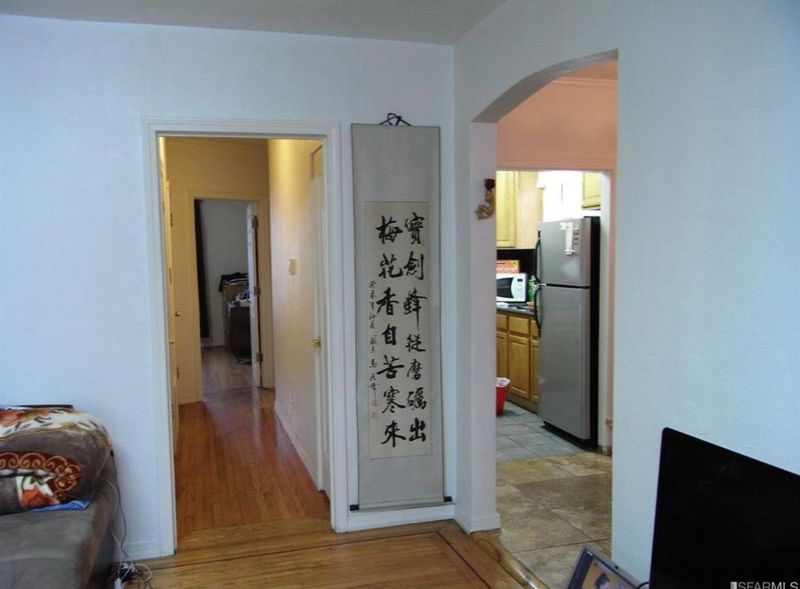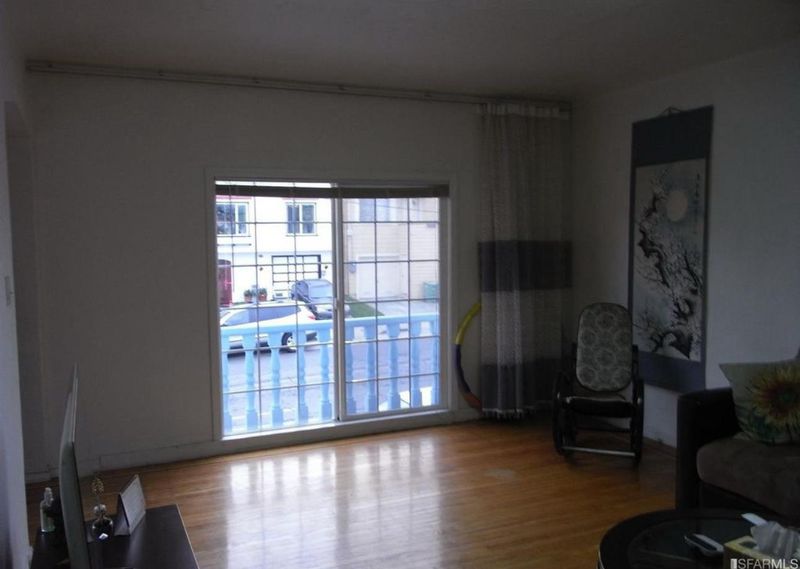
$850,000
1,615
SQ FT
$526
SQ/FT
1122 Gilman Avenue
@ Ingalls St. - 25212 - 10 - Bayview, San Francisco
- 4 Bed
- 2 Bath
- 1 Park
- 1,615 sqft
- San Francisco
-

Charming 4-Bedroom San Francisco Home with Spacious Layout & Classic Details Welcome to your new San Francisco retreat! This delightful 4-bedroom, 2-bathroom residence offers 1,615 sq ft of well-designed living spaceperfect for families, multi-generational living, or anyone who values comfort and flexibility. Upstairs, you'll find two inviting bedrooms and a full bath, while downstairs features two additional bedrooms and a second bathroomideal for guests, a home office setup, or extra privacy. The beautifully updated kitchen features sleek countertops, making cooking and entertaining a pleasure. Step outside to a generous backyard, perfect for weekend BBQs, gardening, or simply enjoying the fresh air. The property also includes a one-car garage that provides secure parking or extra storage space.
- Days on Market
- 1 day
- Current Status
- Active
- Original Price
- $850,000
- List Price
- $850,000
- On Market Date
- Jul 22, 2025
- Property Type
- Single Family Home
- Area
- 25212 - 10 - Bayview
- Zip Code
- 94124
- MLS ID
- ML82010099
- APN
- 4938-003B
- Year Built
- 1936
- Stories in Building
- 1
- Possession
- Unavailable
- Data Source
- MLSL
- Origin MLS System
- MLSListings, Inc.
One Purpose
Charter K-5
Students: 149 Distance: 0.1mi
Harte (Bret) Elementary School
Public K-5 Elementary
Students: 186 Distance: 0.1mi
KIPP Bayview Academy
Charter 5-8 Middle
Students: 312 Distance: 0.3mi
Burton (Phillip And Sala) Academic High School
Public 9-12 Secondary
Students: 1092 Distance: 0.8mi
Drew (Charles) College Preparatory Academy
Public K-5 Elementary
Students: 199 Distance: 0.8mi
El Dorado Elementary School
Public K-5 Elementary
Students: 169 Distance: 0.9mi
- Bed
- 4
- Bath
- 2
- Parking
- 1
- Attached Garage
- SQ FT
- 1,615
- SQ FT Source
- Unavailable
- Lot SQ FT
- 2,500.0
- Lot Acres
- 0.057392 Acres
- Kitchen
- Countertop - Granite
- Cooling
- None
- Dining Room
- Formal Dining Room
- Disclosures
- NHDS Report
- Family Room
- Separate Family Room
- Flooring
- Hardwood
- Foundation
- Other
- Heating
- Central Forced Air
- Views
- City Lights
- Fee
- Unavailable
MLS and other Information regarding properties for sale as shown in Theo have been obtained from various sources such as sellers, public records, agents and other third parties. This information may relate to the condition of the property, permitted or unpermitted uses, zoning, square footage, lot size/acreage or other matters affecting value or desirability. Unless otherwise indicated in writing, neither brokers, agents nor Theo have verified, or will verify, such information. If any such information is important to buyer in determining whether to buy, the price to pay or intended use of the property, buyer is urged to conduct their own investigation with qualified professionals, satisfy themselves with respect to that information, and to rely solely on the results of that investigation.
School data provided by GreatSchools. School service boundaries are intended to be used as reference only. To verify enrollment eligibility for a property, contact the school directly.











