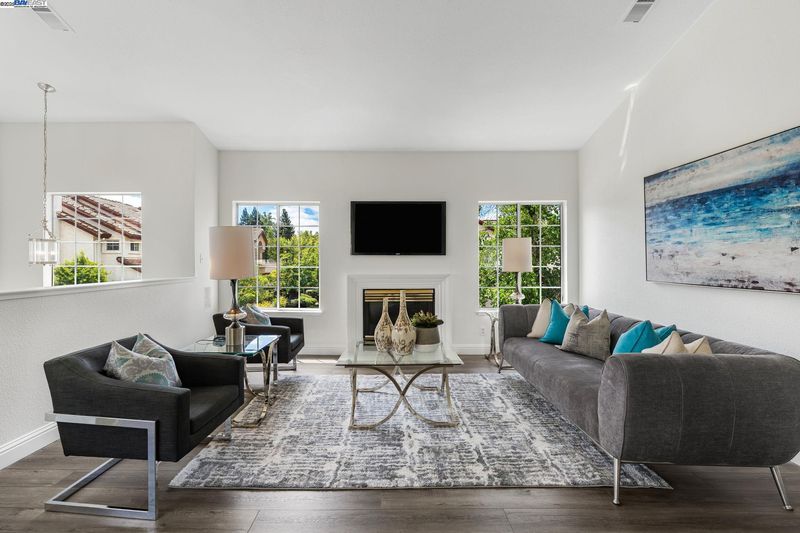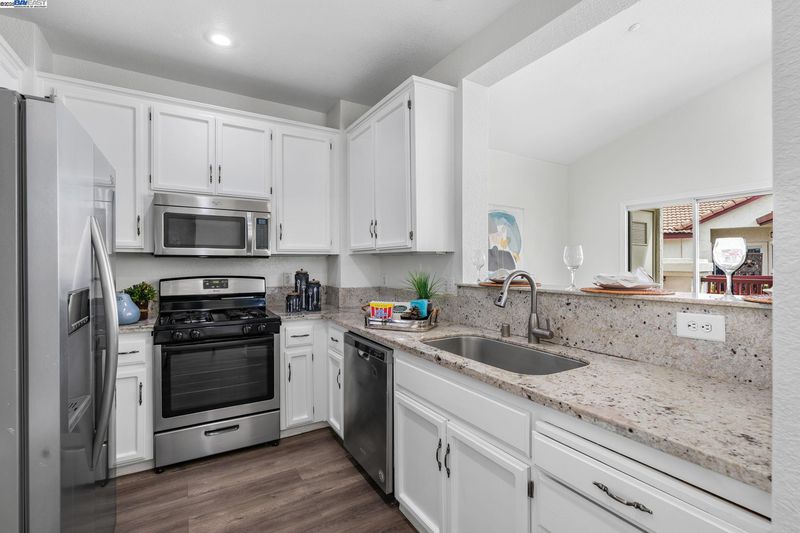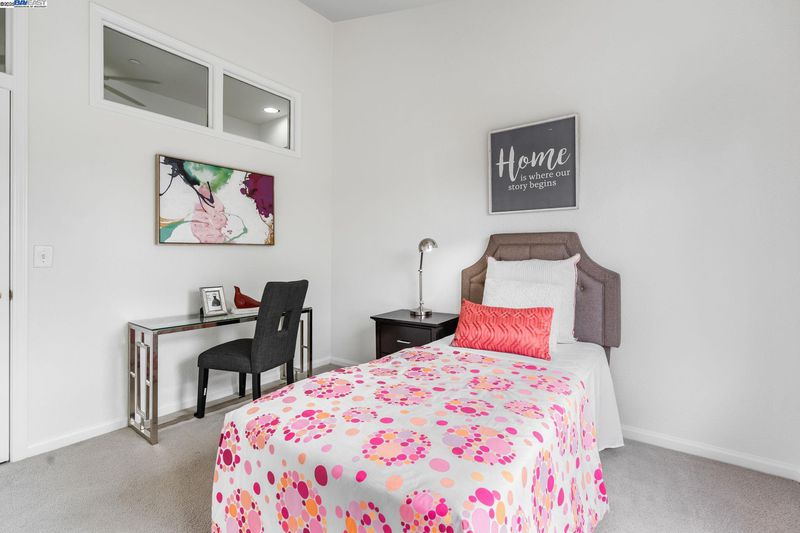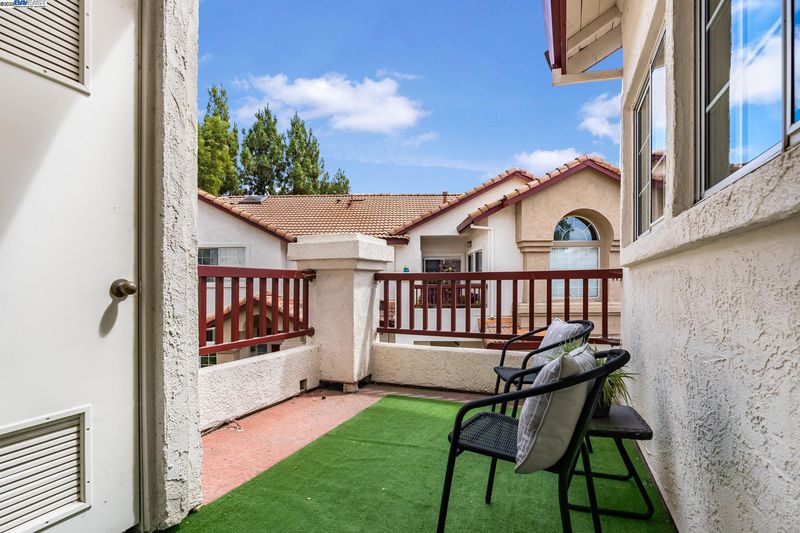
$838,000
1,302
SQ FT
$644
SQ/FT
5648 Belleza Dr
@ Belleza ln - Verona Hacienda, Pleasanton
- 2 Bed
- 2 Bath
- 1 Park
- 1,302 sqft
- Pleasanton
-

Where Style, Comfort and Location align!! MOVE-IN Ready, UPGRADED, NORTH EAST Facing Townhome in the highly desirable Verona community in Pleasanton is now available. Resides within walking distance to top rated Pleasanton schools!! This beautiful 2 beds, 2 baths 1,302 Sq. Ft. private END-UNIT townhouse has an open floor plan, abundant natural sunlight and lots of upgrades! Home is completely updated with custom paint including the cabinets, WHOLE HOUSE WATER SOFTENER SYSTEM, VAULTED CEILINGS, BUILT IN STORAGE UNITS, spacious living and dining areas, updated kitchen and baths, wood laminate flooring & CUSTOM STORAGE in the attached 1 car garage. Updated gourmet kitchen comes w/ STONE COUNTER TOP & backsplash, STAINLESS STEEL APPLIANCES, RECESSED LIGHTS & lots of storage space. 2 spacious bedrooms have ATTACHED CLOSETS, updated master and secondary baths, and a stacked laundry unit closet. The patio is perfect for entertaining guests or can serve as a private getaway.The VERONA COMMUNITY offers PLAYGROUNDS, highly rated elementary, middle, & High School, COMMUNITY POOL, PARKS, easy access to BART, SHOPPING CENTERS, and minutes away from 580/680.
- Current Status
- Active - Coming Soon
- Original Price
- $838,000
- List Price
- $838,000
- On Market Date
- Jul 22, 2025
- Property Type
- Townhouse
- D/N/S
- Verona Hacienda
- Zip Code
- 94588
- MLS ID
- 41105699
- APN
- 941279411
- Year Built
- 1993
- Stories in Building
- 2
- Possession
- Close Of Escrow
- Data Source
- MAXEBRDI
- Origin MLS System
- BAY EAST
Futures Academy - Pleasanton
Private 6-12
Students: NA Distance: 0.5mi
Thomas S. Hart Middle School
Public 6-8 Middle
Students: 1201 Distance: 0.7mi
Stratford School
Private K-5
Students: 248 Distance: 0.7mi
Fairlands Elementary School
Public K-5 Elementary
Students: 767 Distance: 0.7mi
Harvest Park Middle School
Public 6-8 Middle
Students: 1223 Distance: 0.8mi
Hillview Christian Academy
Private 1-12
Students: 9 Distance: 1.0mi
- Bed
- 2
- Bath
- 2
- Parking
- 1
- Attached, Garage, Garage Door Opener
- SQ FT
- 1,302
- SQ FT Source
- Public Records
- Lot SQ FT
- 1,687.0
- Lot Acres
- 0.04 Acres
- Pool Info
- In Ground, Community
- Kitchen
- Dishwasher, Electric Range, Microwave, Free-Standing Range, Refrigerator, Dryer, Washer, Gas Water Heater, Water Softener, Breakfast Bar, Stone Counters, Electric Range/Cooktop, Range/Oven Free Standing, Updated Kitchen
- Cooling
- Central Air
- Disclosures
- Nat Hazard Disclosure
- Entry Level
- 1
- Flooring
- Laminate, Carpet
- Foundation
- Fire Place
- Gas, Living Room
- Heating
- Forced Air, Fireplace(s)
- Laundry
- Dryer, Laundry Closet, Washer
- Upper Level
- 2 Bedrooms, 2 Baths
- Main Level
- Main Entry
- Possession
- Close Of Escrow
- Architectural Style
- Contemporary
- Non-Master Bathroom Includes
- Shower Over Tub, Solid Surface, Updated Baths
- Construction Status
- Existing
- Location
- Level
- Roof
- Tile
- Water and Sewer
- Public
- Fee
- $375
MLS and other Information regarding properties for sale as shown in Theo have been obtained from various sources such as sellers, public records, agents and other third parties. This information may relate to the condition of the property, permitted or unpermitted uses, zoning, square footage, lot size/acreage or other matters affecting value or desirability. Unless otherwise indicated in writing, neither brokers, agents nor Theo have verified, or will verify, such information. If any such information is important to buyer in determining whether to buy, the price to pay or intended use of the property, buyer is urged to conduct their own investigation with qualified professionals, satisfy themselves with respect to that information, and to rely solely on the results of that investigation.
School data provided by GreatSchools. School service boundaries are intended to be used as reference only. To verify enrollment eligibility for a property, contact the school directly.





















