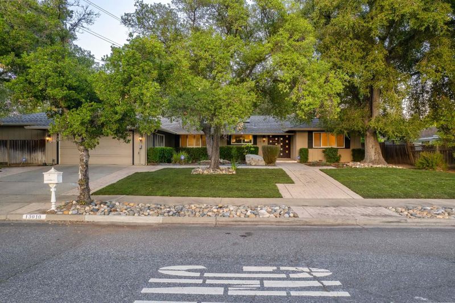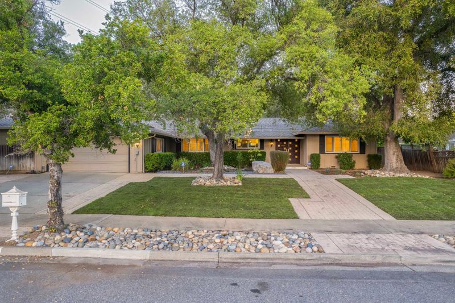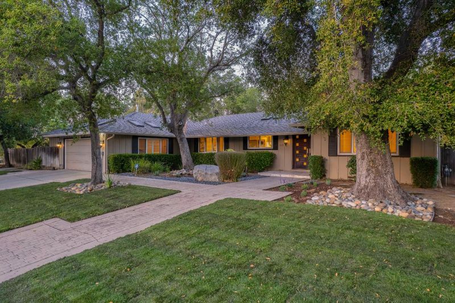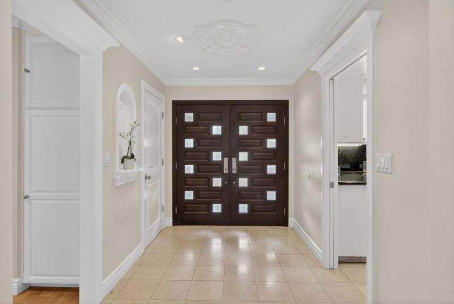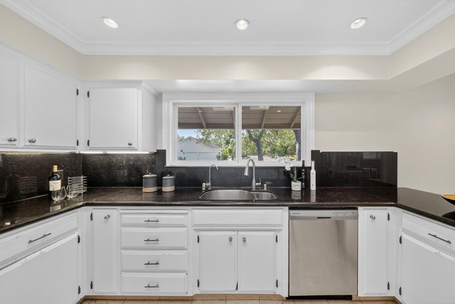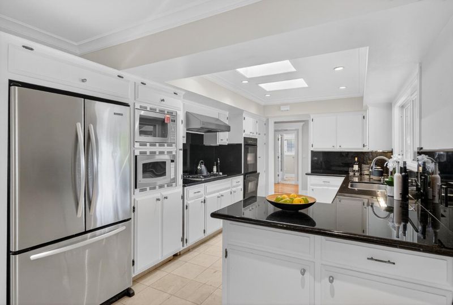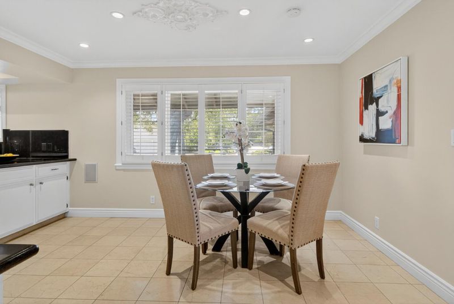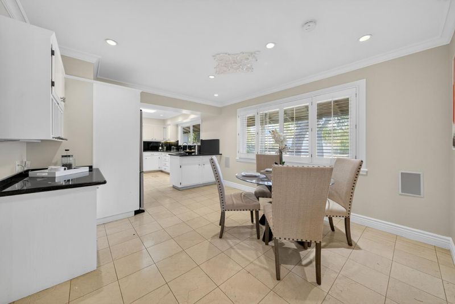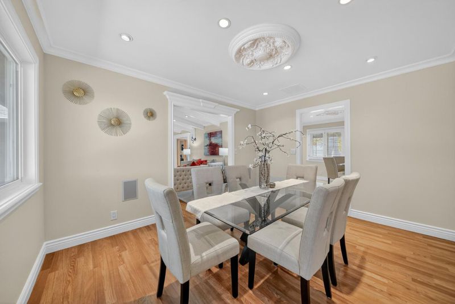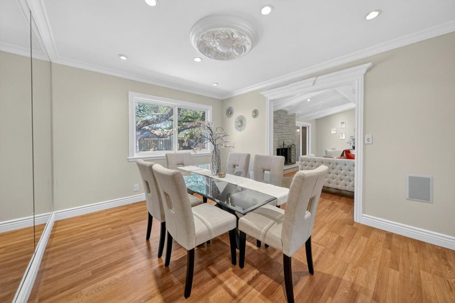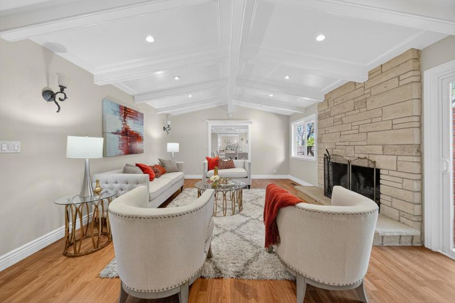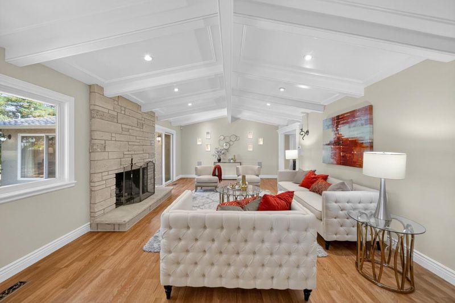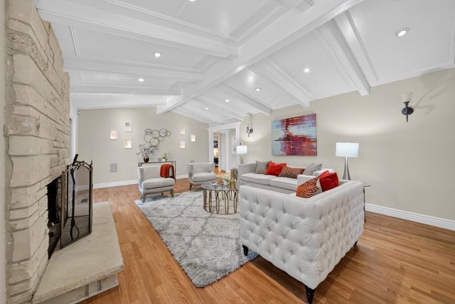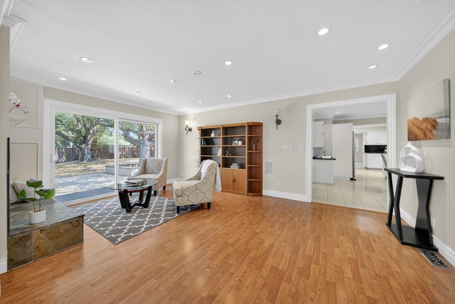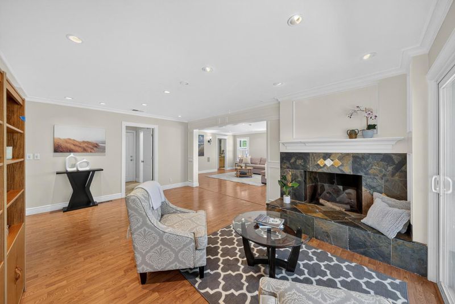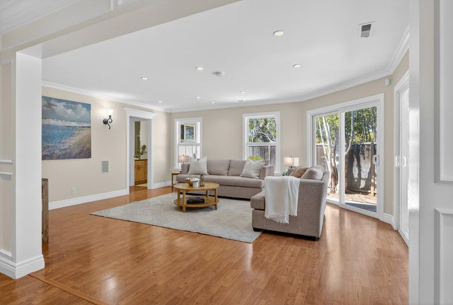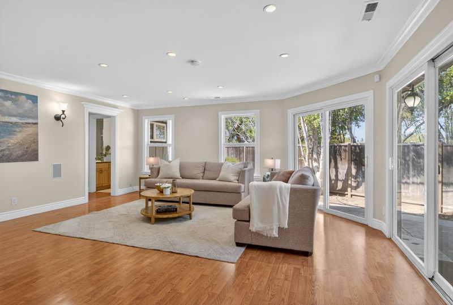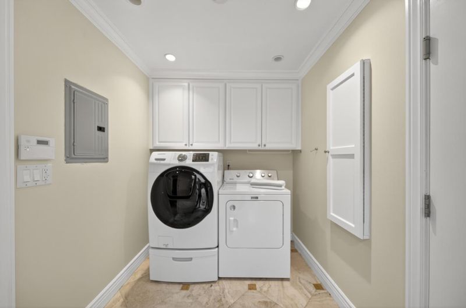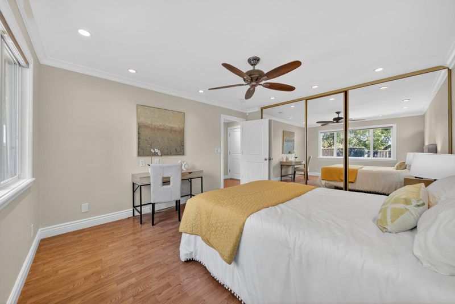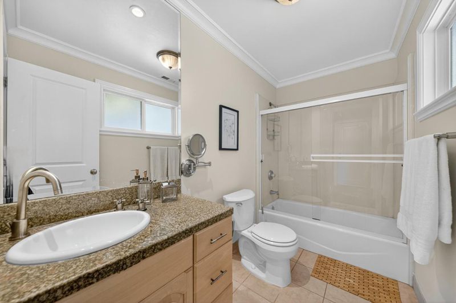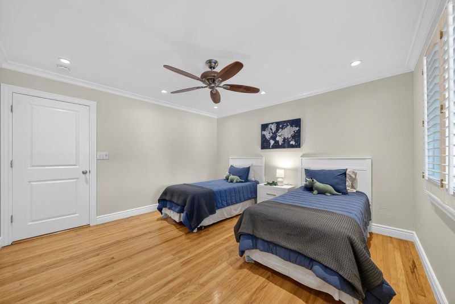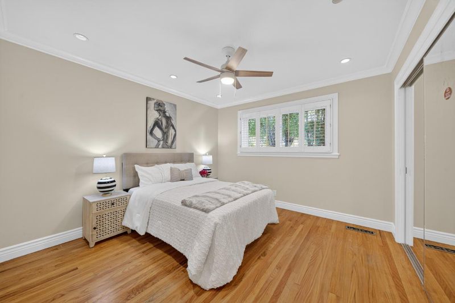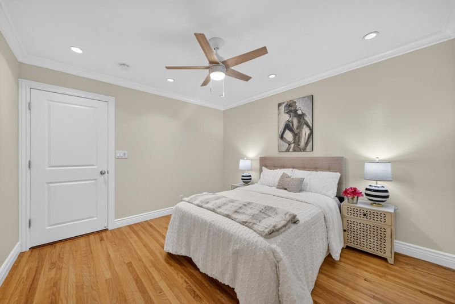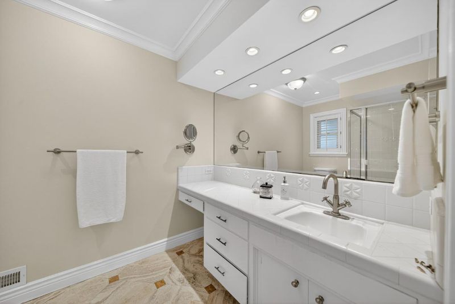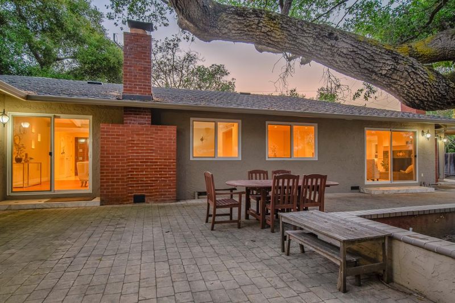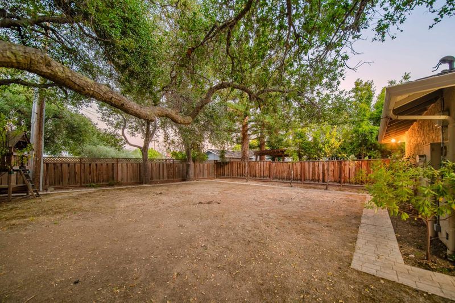
$4,498,888
2,812
SQ FT
$1,600
SQ/FT
13010 Glen Brae Drive
@ Via Real Dr - 17 - Saratoga, Saratoga
- 4 Bed
- 4 (3/1) Bath
- 2 Park
- 2,812 sqft
- SARATOGA
-

-
Sat Aug 16, 1:00 pm - 4:00 pm
-
Sun Aug 17, 1:00 pm - 4:00 pm
Welcome Home - Nestled in the heart of Saratoga's coveted Golden Triangle, 13010 Glen Brae Dr offers a rare blend of timeless elegance, thoughtful upgrades and undeniable comfort. This beautifully maintained 4-bed, 3.5 bath home spans 2,812 SqFt and sits on an expansive 14,033 SqFt flat lot - an exceptional combination of space, privacy, and convenience in one of Silicon Valley's most desirable neighborhoods. From the moment you arrive, the homes charming curb appeal sets the tone. Step inside, and you're greeted by warm hardwood floors and abundant natural light pouring through skylights and generously sized windows. The layout flows gracefully, offering both open-concept gathering spaces and cozy retreats perfect for quiet evenings or hosting guests. At the heart of the home is the gourmet kitchen, tastefully updated with granite slab countertops and stainless-steel appliances - a dream for the home chef. Adjacent, the dining and family rooms invite connection, each space anchored by a fireplace and framed by views of the serene backyard. The primary suite is a sanctuary of comfort, featuring a spa-inspired bathroom and generous closet space. Three additional bedrooms, each well-proportioned, accommodate family, guests, or the flexibility to create a home office or media room.
- Days on Market
- 3 days
- Current Status
- Active
- Original Price
- $4,498,888
- List Price
- $4,498,888
- On Market Date
- Aug 11, 2025
- Property Type
- Single Family Home
- Area
- 17 - Saratoga
- Zip Code
- 95070
- MLS ID
- ML82012514
- APN
- 393-20-046
- Year Built
- 1968
- Stories in Building
- 1
- Possession
- Unavailable
- Data Source
- MLSL
- Origin MLS System
- MLSListings, Inc.
Saint Andrew's Episcopal School
Private PK-8 Elementary, Religious, Nonprofit
Students: 331 Distance: 0.5mi
Argonaut Elementary School
Public K-5 Elementary
Students: 344 Distance: 0.7mi
Sacred Heart School
Private K-8 Elementary, Religious, Coed
Students: 265 Distance: 0.8mi
Redwood Middle School
Public 6-8 Middle
Students: 761 Distance: 0.8mi
Christa McAuliffe Elementary School
Public K-8 Elementary, Coed
Students: 493 Distance: 1.0mi
Blue Hills Elementary School
Public K-5 Elementary
Students: 339 Distance: 1.0mi
- Bed
- 4
- Bath
- 4 (3/1)
- Parking
- 2
- Attached Garage, Off-Street Parking
- SQ FT
- 2,812
- SQ FT Source
- Unavailable
- Lot SQ FT
- 14,033.0
- Lot Acres
- 0.322153 Acres
- Cooling
- Central AC
- Dining Room
- Dining Area
- Disclosures
- None
- Family Room
- Separate Family Room
- Foundation
- Other
- Fire Place
- Family Room, Living Room
- Heating
- Central Forced Air - Gas
- Fee
- Unavailable
MLS and other Information regarding properties for sale as shown in Theo have been obtained from various sources such as sellers, public records, agents and other third parties. This information may relate to the condition of the property, permitted or unpermitted uses, zoning, square footage, lot size/acreage or other matters affecting value or desirability. Unless otherwise indicated in writing, neither brokers, agents nor Theo have verified, or will verify, such information. If any such information is important to buyer in determining whether to buy, the price to pay or intended use of the property, buyer is urged to conduct their own investigation with qualified professionals, satisfy themselves with respect to that information, and to rely solely on the results of that investigation.
School data provided by GreatSchools. School service boundaries are intended to be used as reference only. To verify enrollment eligibility for a property, contact the school directly.
