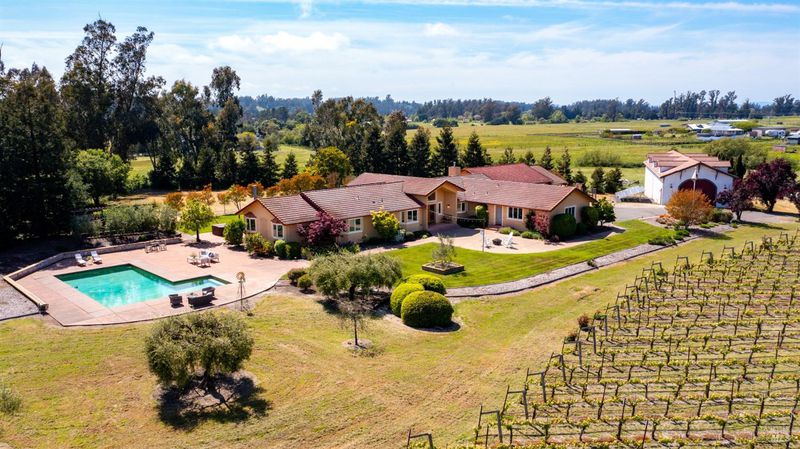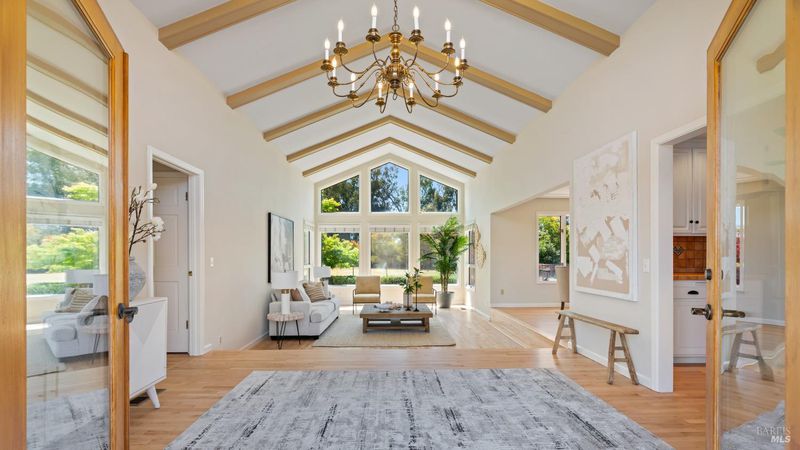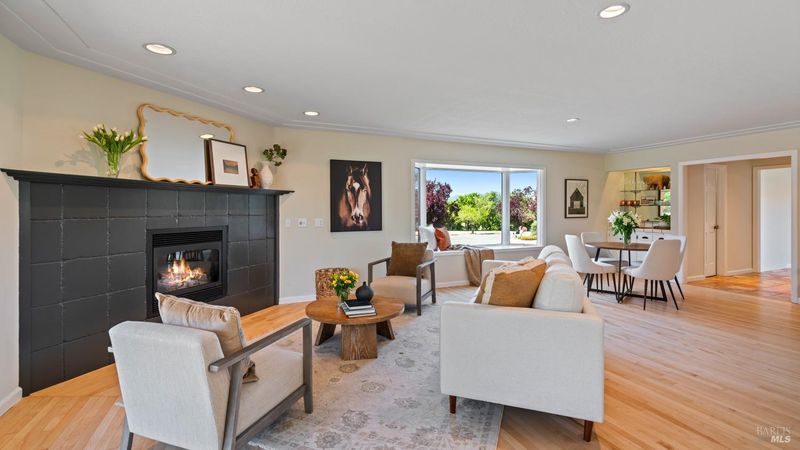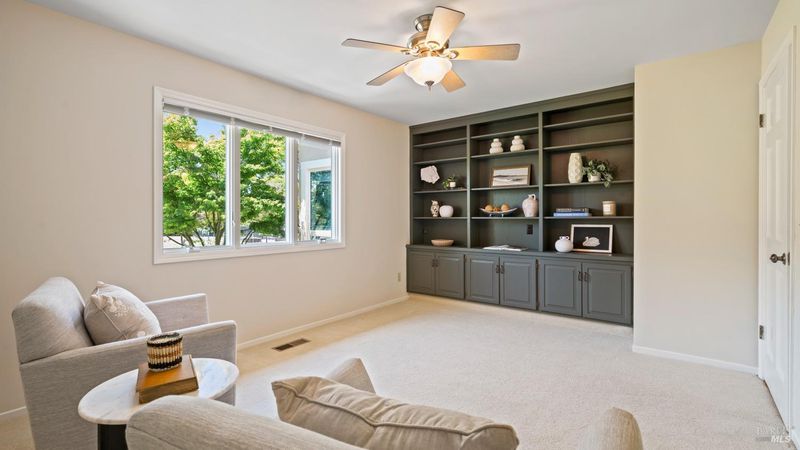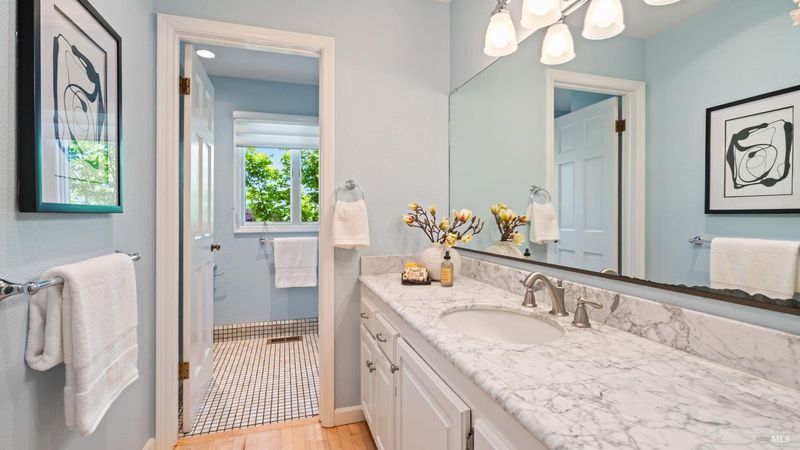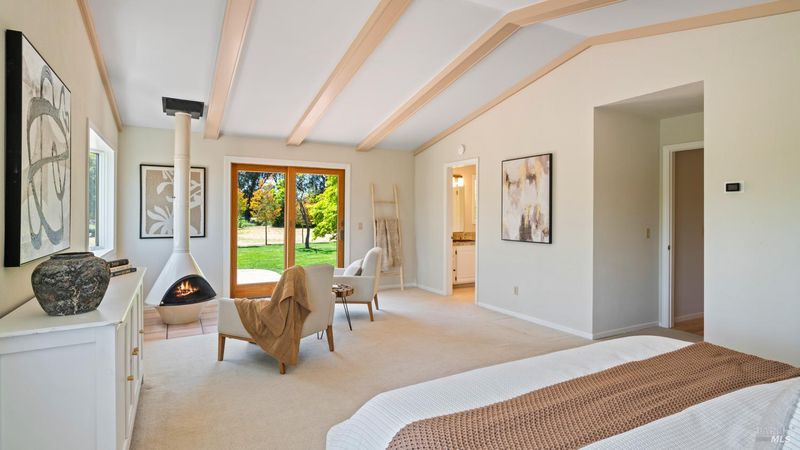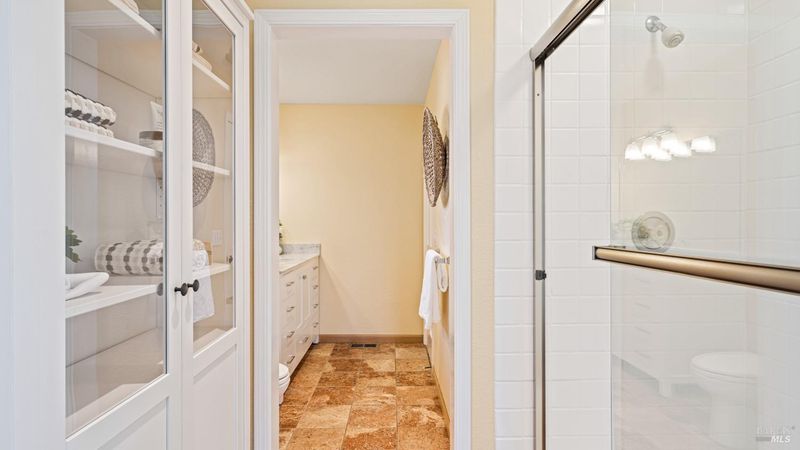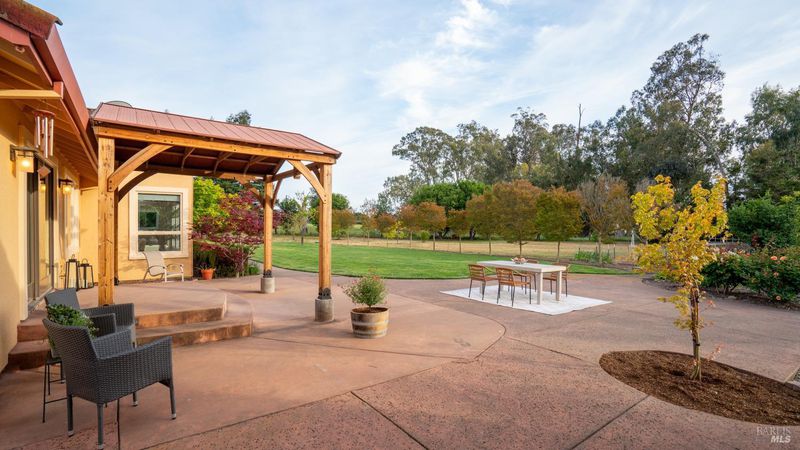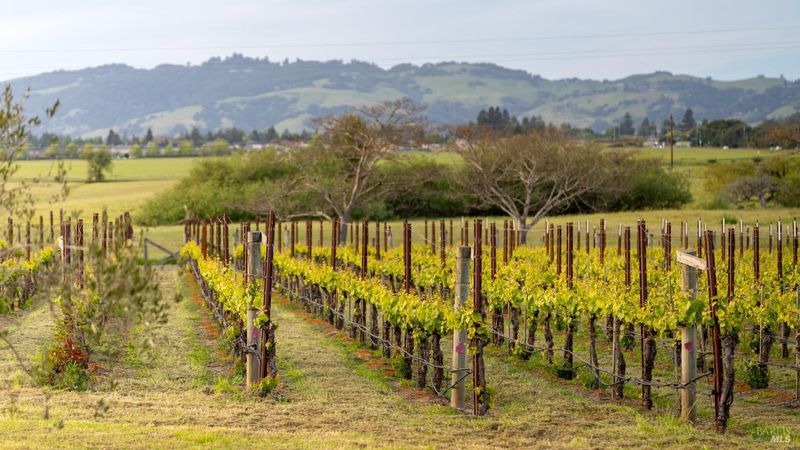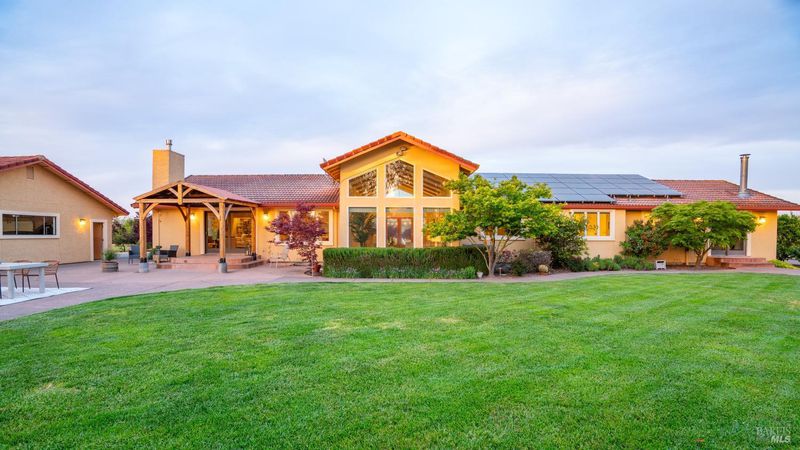
$2,195,000
3,527
SQ FT
$622
SQ/FT
8323 Petaluma Hill Road
@ E Railroad Ave - Penngrove
- 3 Bed
- 3 Bath
- 8 Park
- 3,527 sqft
- Penngrove
-

Discover this secluded, single-story sanctuary with a graceful estate home, stunning views, and sprawling grounds on a level 6.29+/- acre parcel. The open and bright residence features 3 spacious bedrooms, 3 well-appointed bathrooms, 2 offices, and a private bonus room. The living room anchors the home with soaring ceilings and huge windows. The flow between kitchen, dining, and living areas is the perfect balance between open areas and defined spaces. The expansive primary suite offers vaulted ceilings, a fireplace, sitting area, outdoor access to the spa, a large bathroom with tub and shower, and a walk-in closet. One can maintain the 3.1+/- acre established Pinot Noir vineyard or transform the acreage to your dream use. The poolside ambiance is world-class with the beautiful landscaping, vineyard, and hills as your backdrop. The four-car garage provides ample space for vehicles and toys, while the large barn offers versatile options for agricultural equipment, wine production, shop, or storage. Practical amenities include owned solar panels, 3-phase power, and an excellent well. The gated entrance and tree-lined driveway create a transforming sense of arrival. Every part of this property is complemented by breathtaking pastoral views of nearby farms and rolling hills.
- Days on Market
- 1 day
- Current Status
- Active
- Original Price
- $2,195,000
- List Price
- $2,195,000
- On Market Date
- May 6, 2025
- Property Type
- Single Family Residence
- Area
- Penngrove
- Zip Code
- 94951
- MLS ID
- 325040668
- APN
- 047-061-020-000
- Year Built
- 1981
- Stories in Building
- Unavailable
- Possession
- Close Of Escrow
- Data Source
- BAREIS
- Origin MLS System
Penngrove Elementary School
Charter K-6 Elementary, Yr Round
Students: 400 Distance: 0.6mi
Credo High School
Charter 9-12
Students: 400 Distance: 1.1mi
Monte Vista Elementary School
Public K-5 Elementary
Students: 483 Distance: 1.5mi
University Elementary At La Fiesta
Public K-5
Students: 210 Distance: 1.6mi
Happy Day Presbyterian
Private PK-1 Preschool Early Childhood Center, Elementary, Religious, Nonprofit
Students: NA Distance: 1.8mi
Technology High School
Public 9-12 Alternative
Students: 326 Distance: 1.9mi
- Bed
- 3
- Bath
- 3
- Double Sinks, Shower Stall(s), Tile, Tub, Walk-In Closet, Window
- Parking
- 8
- Detached, Garage Door Opener, RV Possible, Uncovered Parking Space
- SQ FT
- 3,527
- SQ FT Source
- Appraiser
- Lot SQ FT
- 273,992.0
- Lot Acres
- 6.29 Acres
- Pool Info
- Built-In, Solar Heat
- Kitchen
- Breakfast Area, Island, Kitchen/Family Combo, Pantry Closet, Tile Counter
- Cooling
- Central
- Dining Room
- Formal Room
- Exterior Details
- Entry Gate
- Family Room
- View
- Living Room
- Cathedral/Vaulted, Sunken, View
- Flooring
- Carpet, Tile, Vinyl, Wood
- Fire Place
- Family Room, Gas Starter, Wood Burning
- Heating
- Central, Fireplace(s)
- Laundry
- Dryer Included, Electric, Inside Room, Washer Included
- Main Level
- Bedroom(s), Dining Room, Family Room, Full Bath(s), Kitchen, Living Room, Primary Bedroom, Partial Bath(s)
- Views
- Hills, Pasture, Vineyard
- Possession
- Close Of Escrow
- Architectural Style
- Mediterranean
- Fee
- $0
MLS and other Information regarding properties for sale as shown in Theo have been obtained from various sources such as sellers, public records, agents and other third parties. This information may relate to the condition of the property, permitted or unpermitted uses, zoning, square footage, lot size/acreage or other matters affecting value or desirability. Unless otherwise indicated in writing, neither brokers, agents nor Theo have verified, or will verify, such information. If any such information is important to buyer in determining whether to buy, the price to pay or intended use of the property, buyer is urged to conduct their own investigation with qualified professionals, satisfy themselves with respect to that information, and to rely solely on the results of that investigation.
School data provided by GreatSchools. School service boundaries are intended to be used as reference only. To verify enrollment eligibility for a property, contact the school directly.
