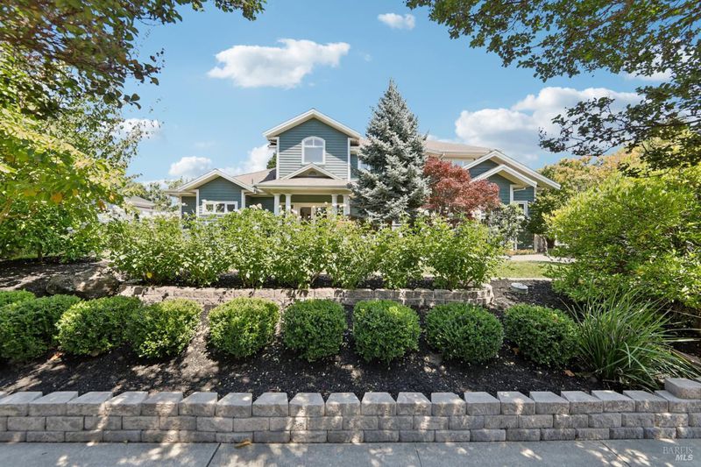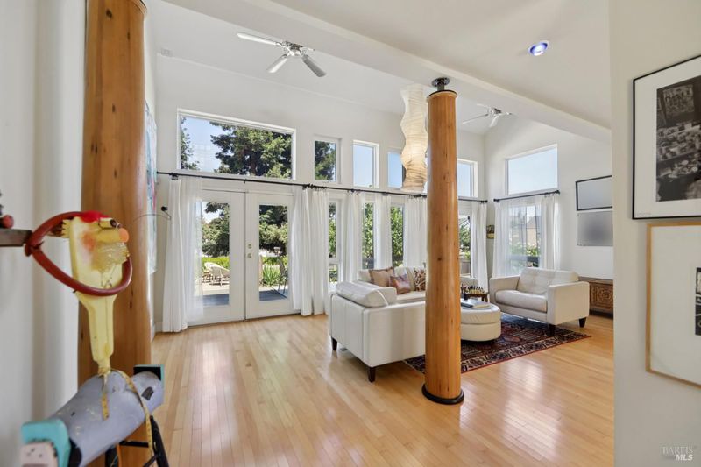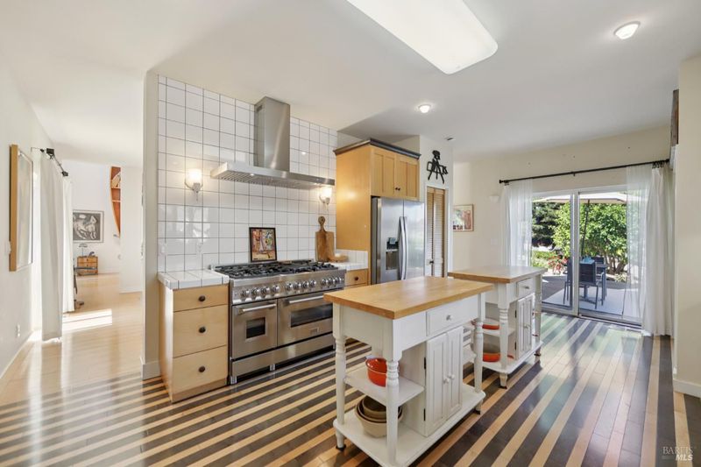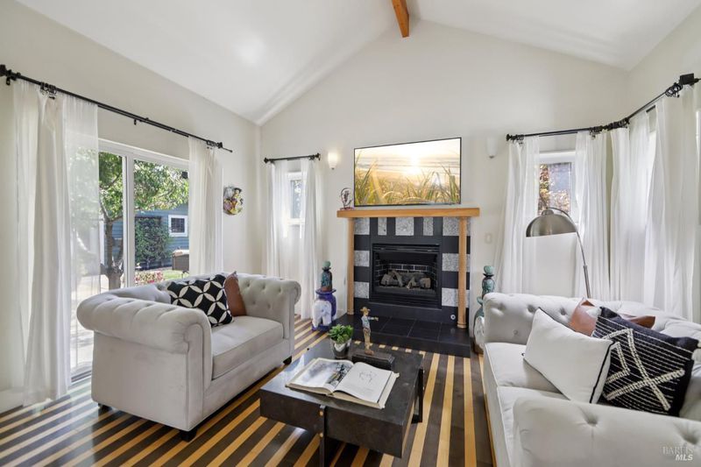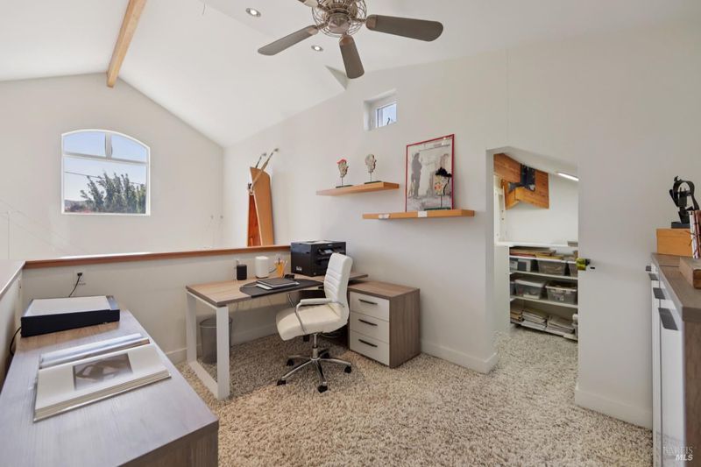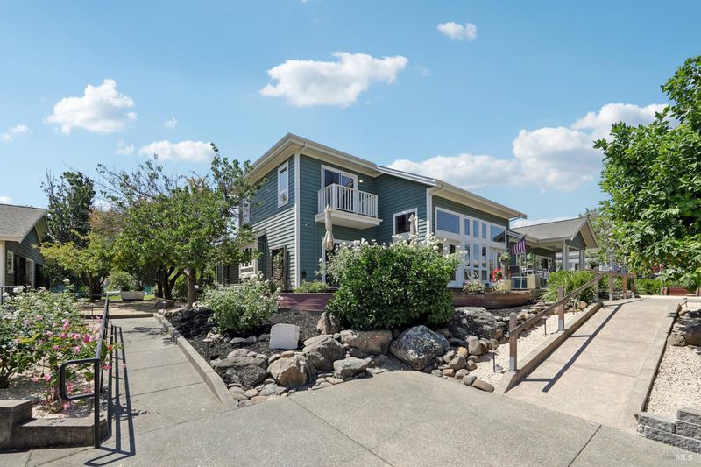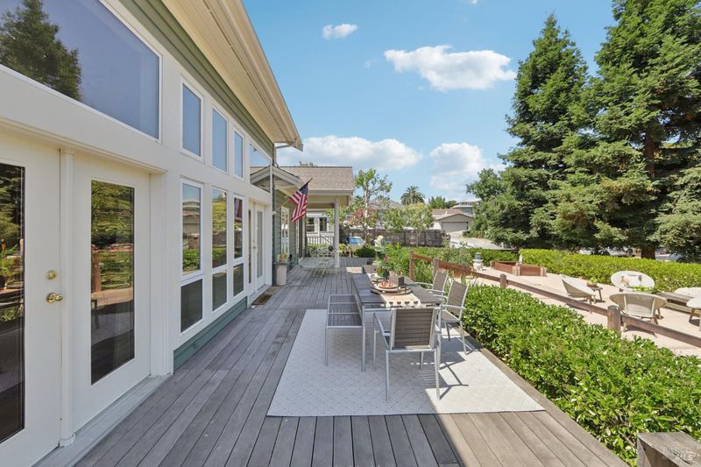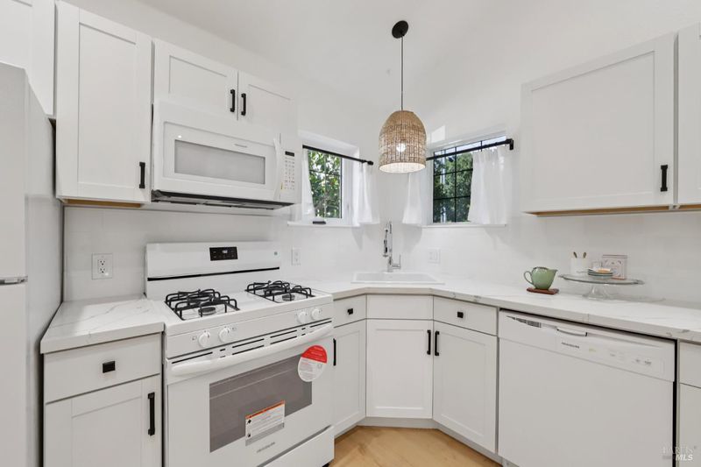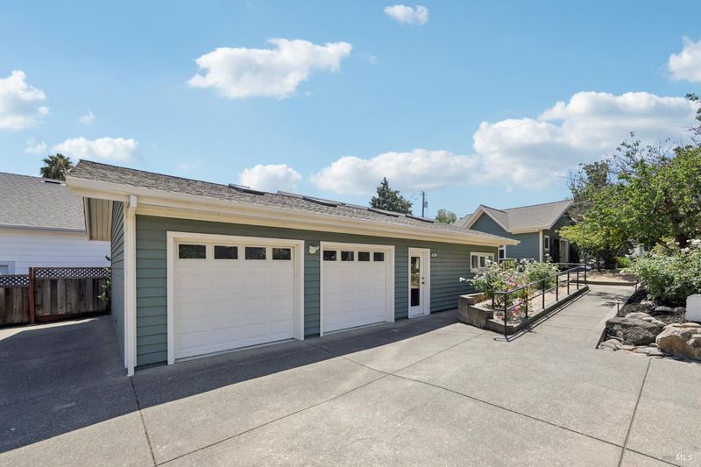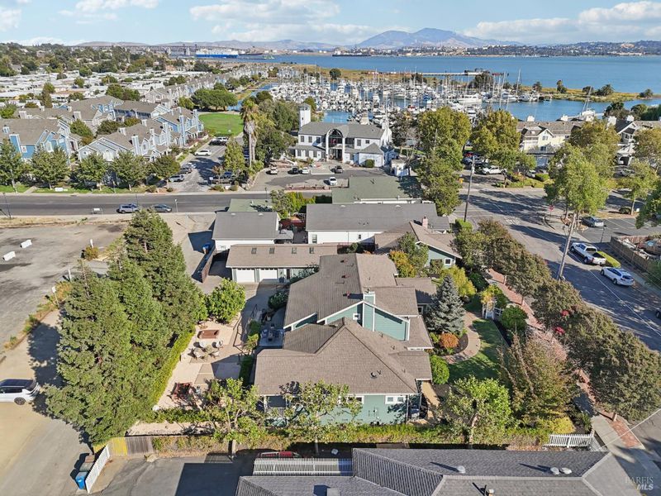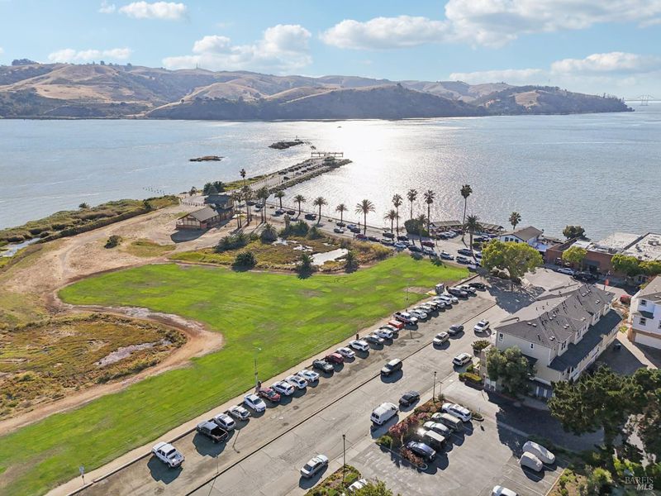
$2,195,000
3,623
SQ FT
$606
SQ/FT
161 E D Street
@ 1st Street - Benicia 3, Benicia
- 4 Bed
- 4 (3/1) Bath
- 5 Park
- 3,623 sqft
- Benicia
-

It's a Masterpiece! A rare opportunity to own an artisan's dream and true downtown treasure. This exceptional property features three Linwood Cedar California Craftsman-style buildings set on two lots in highly desired downtown Benicia, just a half block from the Marina and charming First Street. The main residence offers 3 bedrooms and 2.5 baths, complemented by a 1-bedroom, 1-bath cottage and a 2-car garage with attached shop (addl 420 sq ft). All are surrounded by enchanting gardens with blooming roses, cottage flowers, vegetable beds, and a variety of fruit trees. Enter through the white-arbor garden gate and follow the path to the custom Linwood Canadian cedar home. Inside, expansive windows, vaulted ceilings with exposed beams, and maple floors create light-filled spaces. Every room delights with artisan detailsfrom the chef's kitchen with handcrafted cabinetry and stained glass, to the living room framed by antique posts from a historic hotel. Patios and decks extend from the main level, offering effortless indoor-outdoor living. This home is a truly one-of-a-kind blend of craftsmanship, artistry, and timeless beauty.
- Days on Market
- 12 days
- Current Status
- Active
- Original Price
- $2,195,000
- List Price
- $2,195,000
- On Market Date
- Aug 28, 2025
- Property Type
- Single Family Residence
- Area
- Benicia 3
- Zip Code
- 94510
- MLS ID
- 325077445
- APN
- 0089-372-270
- Year Built
- 2002
- Stories in Building
- Unavailable
- Possession
- Close Of Escrow
- Data Source
- BAREIS
- Origin MLS System
Liberty High School
Public 9-12 Continuation
Students: 72 Distance: 0.4mi
Bonnell Elementary School
Private K-5
Students: NA Distance: 0.5mi
St. Dominic
Private K-8 Elementary, Religious, Coed
Students: 298 Distance: 0.5mi
Community Day School
Public 7-12
Students: 5 Distance: 0.5mi
Robert Semple Elementary School
Public K-5 Elementary
Students: 472 Distance: 1.0mi
Mary Farmar Elementary School
Public K-5 Elementary
Students: 443 Distance: 1.1mi
- Bed
- 4
- Bath
- 4 (3/1)
- Double Sinks, Jetted Tub, Shower Stall(s), Tile
- Parking
- 5
- Alley Access, Detached, Garage Door Opener, Garage Facing Rear, Uncovered Parking Spaces 2+, Workshop in Garage
- SQ FT
- 3,623
- SQ FT Source
- Builder
- Lot SQ FT
- 15,634.0
- Lot Acres
- 0.3589 Acres
- Kitchen
- Island, Pantry Cabinet, Pantry Closet, Tile Counter
- Cooling
- Ceiling Fan(s), Central
- Dining Room
- Dining/Living Combo, Formal Area
- Exterior Details
- Balcony, Covered Courtyard, Uncovered Courtyard
- Family Room
- Deck Attached
- Living Room
- Cathedral/Vaulted, Deck Attached, Open Beam Ceiling, Skylight(s)
- Flooring
- Carpet, Tile, Wood
- Fire Place
- Decorative Only, Family Room, Gas Log
- Heating
- Central
- Laundry
- Ground Floor, Laundry Closet, Stacked Only
- Upper Level
- Full Bath(s), Loft, Primary Bedroom
- Main Level
- Dining Room, Family Room, Full Bath(s), Kitchen, Living Room, Primary Bedroom, Partial Bath(s), Street Entrance
- Possession
- Close Of Escrow
- Architectural Style
- Craftsman
- Fee
- $0
MLS and other Information regarding properties for sale as shown in Theo have been obtained from various sources such as sellers, public records, agents and other third parties. This information may relate to the condition of the property, permitted or unpermitted uses, zoning, square footage, lot size/acreage or other matters affecting value or desirability. Unless otherwise indicated in writing, neither brokers, agents nor Theo have verified, or will verify, such information. If any such information is important to buyer in determining whether to buy, the price to pay or intended use of the property, buyer is urged to conduct their own investigation with qualified professionals, satisfy themselves with respect to that information, and to rely solely on the results of that investigation.
School data provided by GreatSchools. School service boundaries are intended to be used as reference only. To verify enrollment eligibility for a property, contact the school directly.
