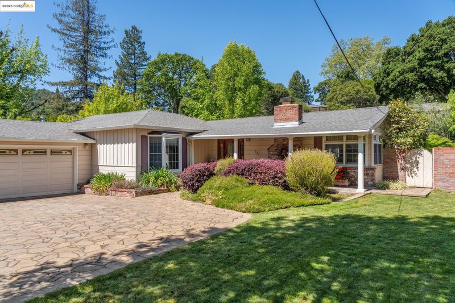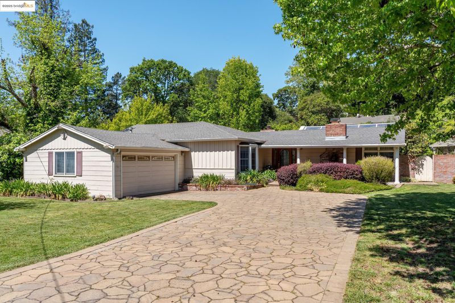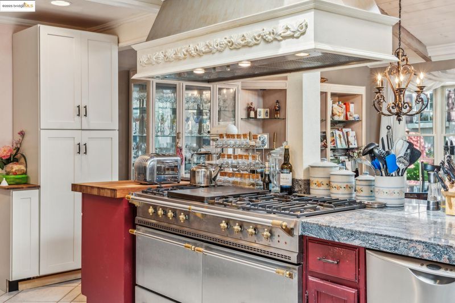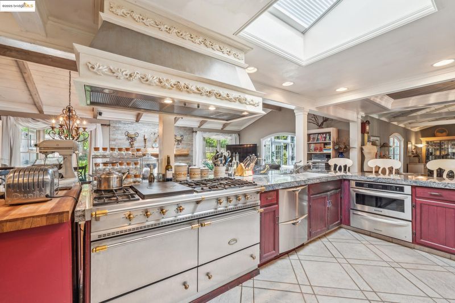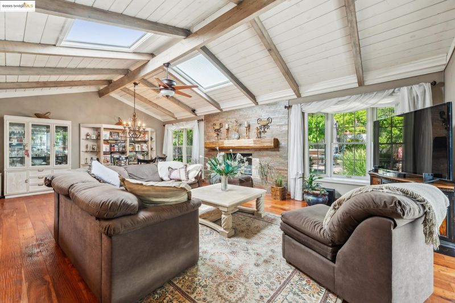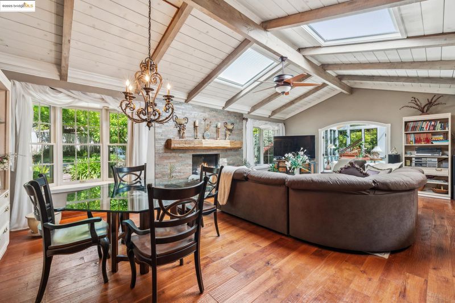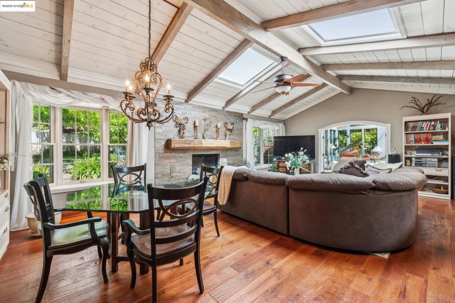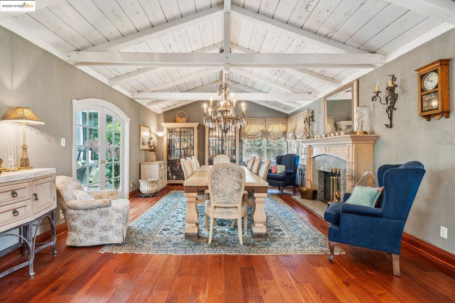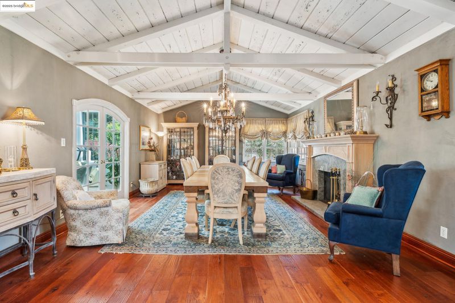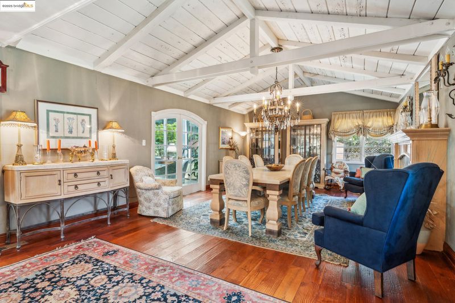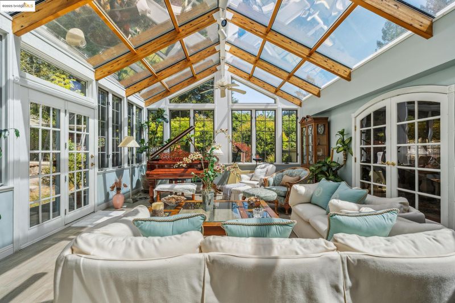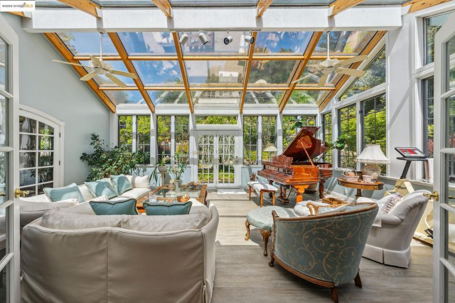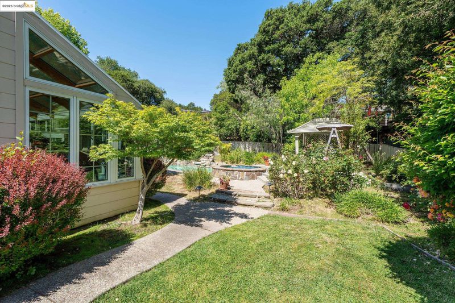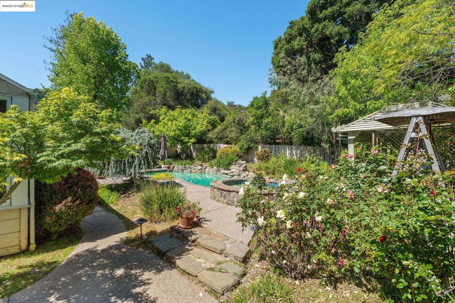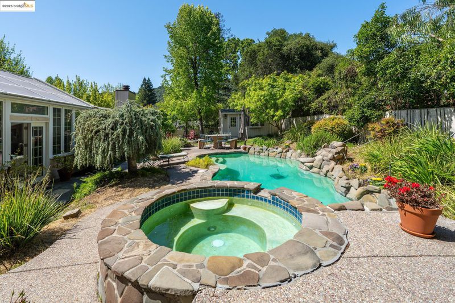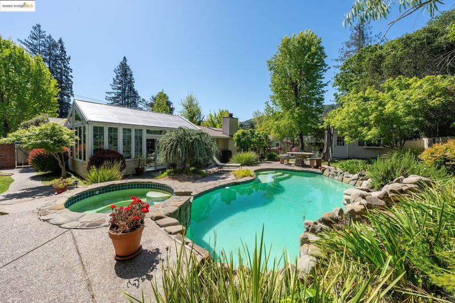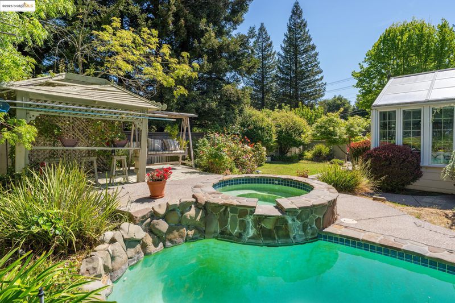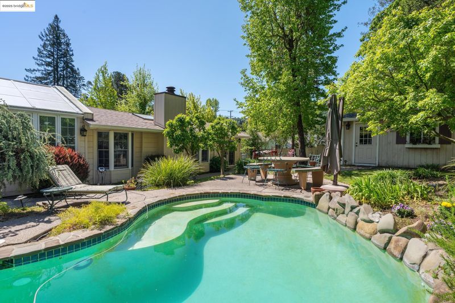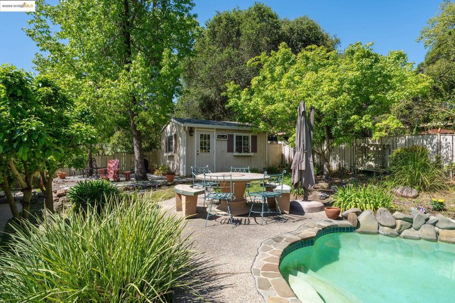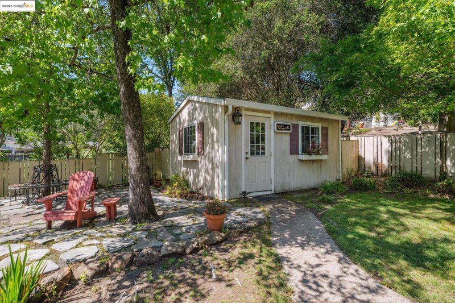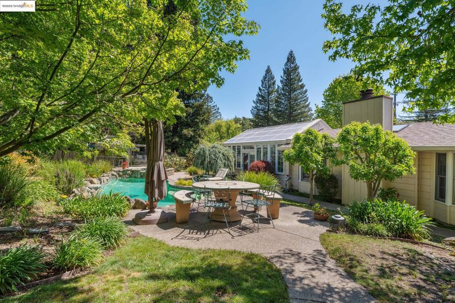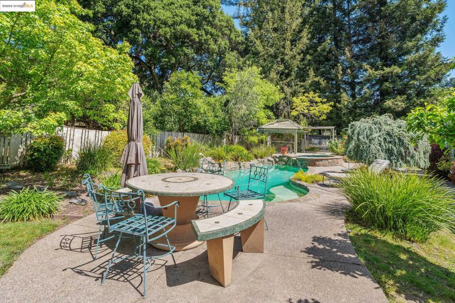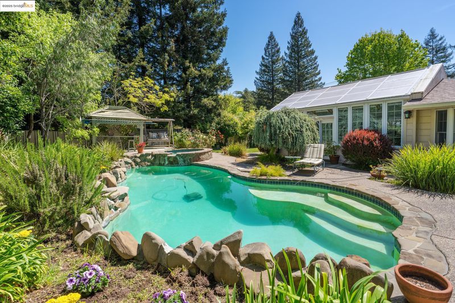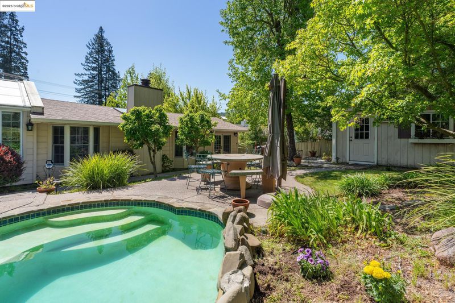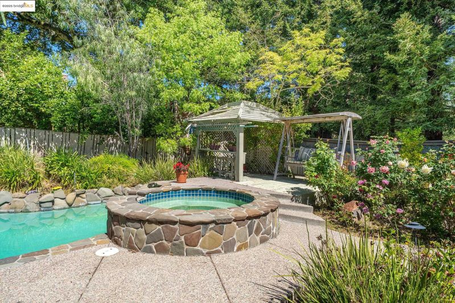
$1,695,000
2,337
SQ FT
$725
SQ/FT
14 El Camino Moraga
@ Moraga Way - Del Rey, Orinda
- 3 Bed
- 2 Bath
- 2 Park
- 2,337 sqft
- Orinda
-

Single-Story Rancher on Generous Level Lot Situated in Orinda’s sought-after Del Rey neighborhood, this graciously sized single-story ranch-style home offers timeless charm with a tranquil backyard. Built in 1949, the 3 bedroom, 2 bathroom home sits on a large, flat lot with a sparkling pool, inviting spa, and a detached studio ideal for a home office or creative retreat. Inside, the home boasts character and warmth with exposed trusses, vaulted ceilings, solid Amish hand-scraped cherry floors, and a stately sunroom that brings in natural light year-round (the 400 sf sun room is not included in the square footage). At the heart of the home is a chef’s kitchen outfitted with an oversized French Lacanche range, breakfast bar and formal dining room. The large front yard with welcoming lawn and a two-car garage adds to the home’s classic curb appeal. This home is located across from Del Rey Elementary School and convenient to the shopping and dining of both Moraga and Orinda.
- Current Status
- Active - Coming Soon
- Original Price
- $1,695,000
- List Price
- $1,695,000
- On Market Date
- May 30, 2025
- Property Type
- Detached
- D/N/S
- Del Rey
- Zip Code
- 94563
- MLS ID
- 41099589
- APN
- 2710620077
- Year Built
- 1949
- Stories in Building
- 1
- Possession
- Seller Rent Back
- Data Source
- MAXEBRDI
- Origin MLS System
- Bridge AOR
Del Rey Elementary School
Public K-5 Elementary
Students: 424 Distance: 0.1mi
Orinda Intermediate School
Public 6-8 Middle
Students: 898 Distance: 0.5mi
Miramonte High School
Public 9-12 Secondary
Students: 1286 Distance: 0.6mi
Los Perales Elementary School
Public K-5 Elementary
Students: 417 Distance: 0.8mi
Donald L. Rheem Elementary School
Public K-5 Elementary
Students: 410 Distance: 1.3mi
Canyon Elementary School
Public K-8 Elementary
Students: 67 Distance: 1.4mi
- Bed
- 3
- Bath
- 2
- Parking
- 2
- Garage Door Opener
- SQ FT
- 2,337
- SQ FT Source
- Graphic Artist
- Lot SQ FT
- 13,500.0
- Lot Acres
- 0.31 Acres
- Pool Info
- In Ground, Outdoor Pool
- Kitchen
- Dishwasher, Double Oven, Gas Range, Free-Standing Range, Refrigerator, Breakfast Bar, Stone Counters, Gas Range/Cooktop, Range/Oven Free Standing
- Disclosures
- Nat Hazard Disclosure
- Entry Level
- Exterior Details
- Back Yard, Front Yard, Landscape Back
- Flooring
- Tile, Carpet
- Foundation
- Fire Place
- Dining Room, Living Room
- Heating
- Forced Air
- Laundry
- Hookups Only, In Kitchen
- Main Level
- 3 Bedrooms, 2 Baths, Primary Bedrm Suite - 1, Laundry Facility, Main Entry
- Possession
- Seller Rent Back
- Architectural Style
- Ranch
- Construction Status
- Existing
- Additional Miscellaneous Features
- Back Yard, Front Yard, Landscape Back
- Location
- Level
- Roof
- Composition Shingles, Rolled/Hot Mop
- Fee
- Unavailable
MLS and other Information regarding properties for sale as shown in Theo have been obtained from various sources such as sellers, public records, agents and other third parties. This information may relate to the condition of the property, permitted or unpermitted uses, zoning, square footage, lot size/acreage or other matters affecting value or desirability. Unless otherwise indicated in writing, neither brokers, agents nor Theo have verified, or will verify, such information. If any such information is important to buyer in determining whether to buy, the price to pay or intended use of the property, buyer is urged to conduct their own investigation with qualified professionals, satisfy themselves with respect to that information, and to rely solely on the results of that investigation.
School data provided by GreatSchools. School service boundaries are intended to be used as reference only. To verify enrollment eligibility for a property, contact the school directly.
