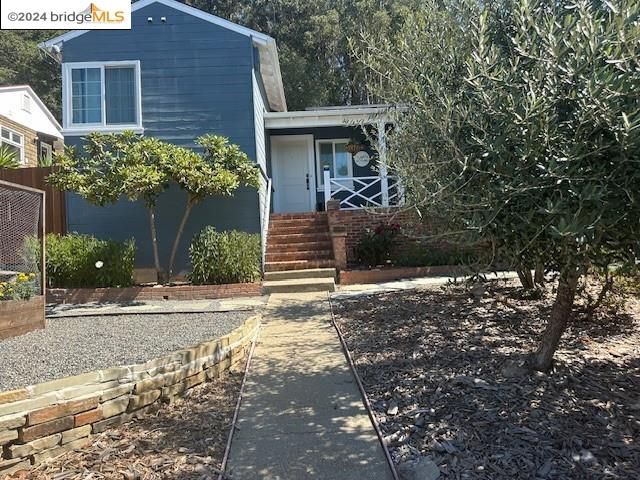
$1,050,000
1,523
SQ FT
$689
SQ/FT
3452 Robinson Dr
@ Joaquin Miller - Joaquin Miller, Oakland
- 3 Bed
- 2 Bath
- 1 Park
- 1,523 sqft
- Oakland
-

Nestled in a park-like setting, this stylish Joaquin Miller Traditional exudes timeless charm. As you enter the property you are welcomed by the elegant living room featuring dramatic vaulted wood beam ceilings, beautiful hardwood floors and a wood burning fireplace. The updated kitchen overlooking the sunny & spacious family room area provides seamless indoor/ outdoor flow to the inviting stone patio and backyard perfect for hosting family gatherings, outdoor dining & play. Enjoy the array of fruit trees & veggie garden, too! The upper level offers three well-appointed bedrooms, two updated bathrooms including the primary suite that opens out to the lovely garden and patio area. Additional highlights include hardwood floors throughout, a detached garage, ample storage and charging station. Located near popular regional parks, Chabot Space & Science Center, Montclair Village, and HWY 13. This truly special home is not to be missed!
- Current Status
- Expired
- Original Price
- $1,050,000
- List Price
- $1,050,000
- On Market Date
- Sep 24, 2024
- Property Type
- Detached
- D/N/S
- Joaquin Miller
- Zip Code
- 94602
- MLS ID
- 41074226
- APN
- 29115511
- Year Built
- 1940
- Stories in Building
- Unavailable
- Possession
- COE
- Data Source
- MAXEBRDI
- Origin MLS System
- Bridge AOR
Raskob Learning Institute And Day School
Private 2-8 Special Education, Elementary, Coed
Students: 71 Distance: 0.4mi
First Covenant Treehouse Preschool & Kindergarten
Private K Preschool Early Childhood Center, Religious, Coed
Students: 107 Distance: 0.5mi
Redwood Heights Elementary School
Public K-5 Elementary
Students: 372 Distance: 0.7mi
Oakland Hebrew Day School
Private K-8 Religious, Coed
Students: 139 Distance: 0.8mi
Carl B. Munck Elementary School
Public K-5 Elementary
Students: 228 Distance: 0.9mi
Growing Light Montessori School
Private K-1 Montessori, Elementary, Coed
Students: 88 Distance: 1.1mi
- Bed
- 3
- Bath
- 2
- Parking
- 1
- Detached, Off Street
- SQ FT
- 1,523
- SQ FT Source
- Public Records
- Lot SQ FT
- 11,070.0
- Lot Acres
- 0.25 Acres
- Pool Info
- None
- Kitchen
- Dishwasher, Disposal, Microwave, Range, Refrigerator, Dryer, Washer, 220 Volt Outlet, Breakfast Bar, Counter - Stone, Garbage Disposal, Range/Oven Built-in
- Cooling
- Ceiling Fan(s)
- Disclosures
- Nat Hazard Disclosure
- Entry Level
- Exterior Details
- Back Yard, Front Yard, Sprinklers Back
- Flooring
- Hardwood
- Foundation
- Fire Place
- Brick, Living Room, Wood Burning
- Heating
- Forced Air
- Laundry
- Dryer, Laundry Closet, Washer
- Upper Level
- 3 Bedrooms, 2 Baths, Laundry Facility
- Main Level
- Main Entry
- Possession
- COE
- Basement
- Crawl Space, Partial
- Architectural Style
- Traditional
- Non-Master Bathroom Includes
- Shower Over Tub, Tile, Updated Baths
- Construction Status
- Existing
- Additional Miscellaneous Features
- Back Yard, Front Yard, Sprinklers Back
- Location
- Level, Sloped Up
- Roof
- Composition Shingles
- Water and Sewer
- Public
- Fee
- Unavailable
MLS and other Information regarding properties for sale as shown in Theo have been obtained from various sources such as sellers, public records, agents and other third parties. This information may relate to the condition of the property, permitted or unpermitted uses, zoning, square footage, lot size/acreage or other matters affecting value or desirability. Unless otherwise indicated in writing, neither brokers, agents nor Theo have verified, or will verify, such information. If any such information is important to buyer in determining whether to buy, the price to pay or intended use of the property, buyer is urged to conduct their own investigation with qualified professionals, satisfy themselves with respect to that information, and to rely solely on the results of that investigation.
School data provided by GreatSchools. School service boundaries are intended to be used as reference only. To verify enrollment eligibility for a property, contact the school directly.



