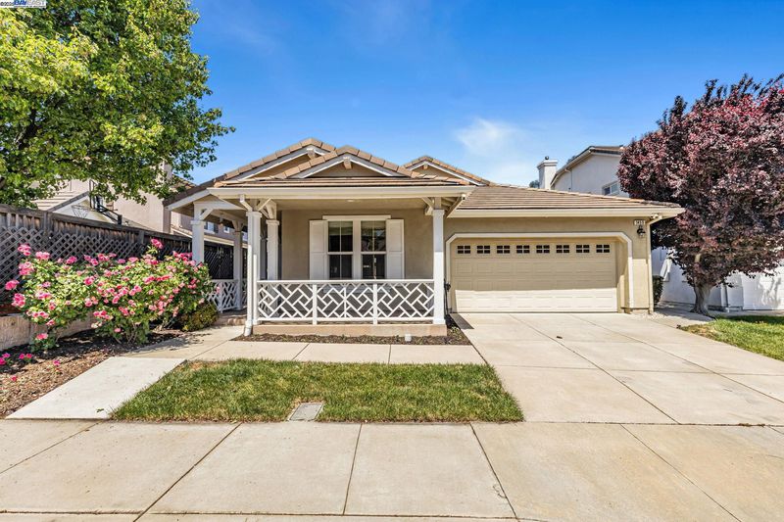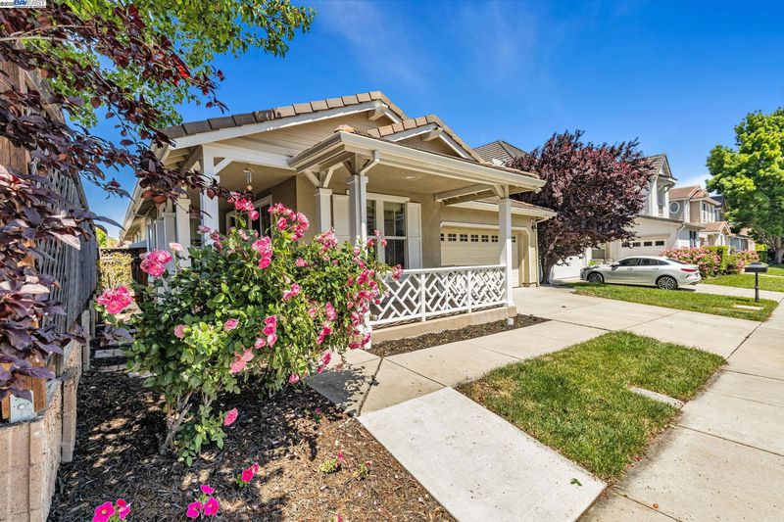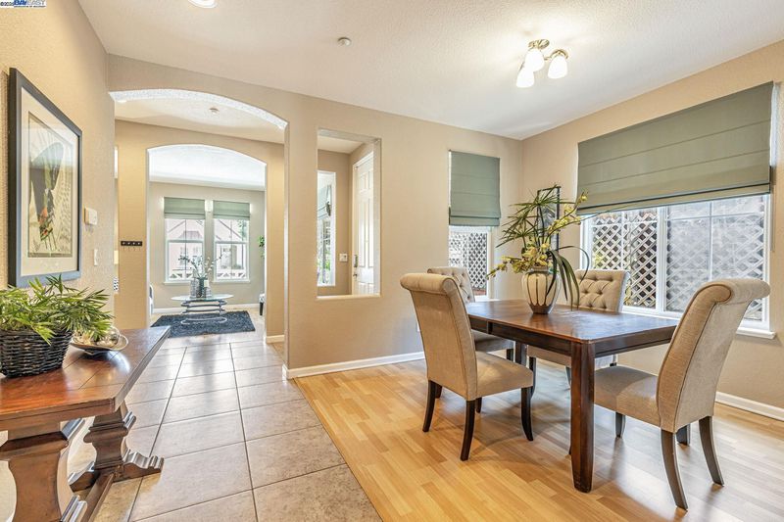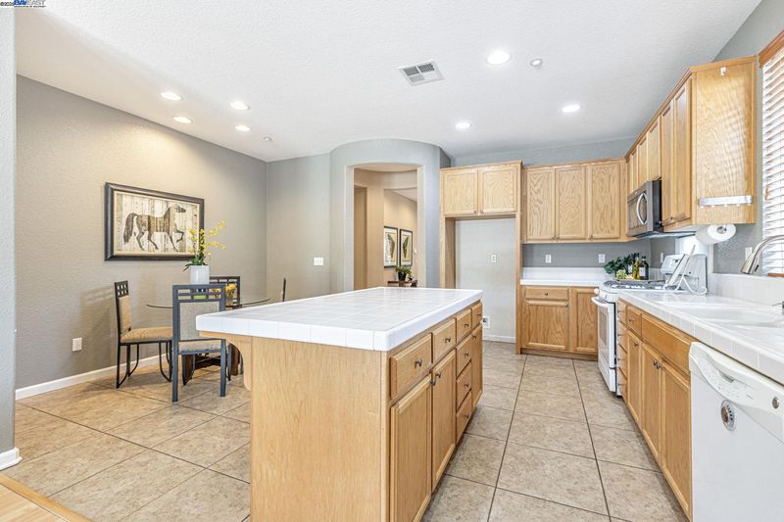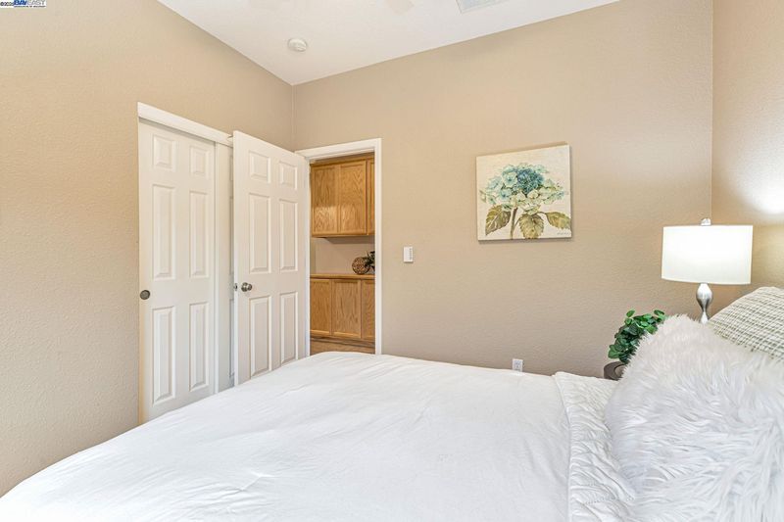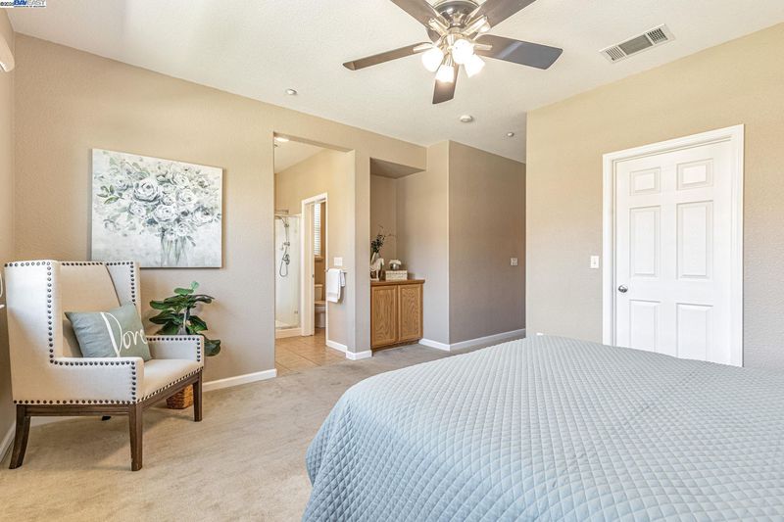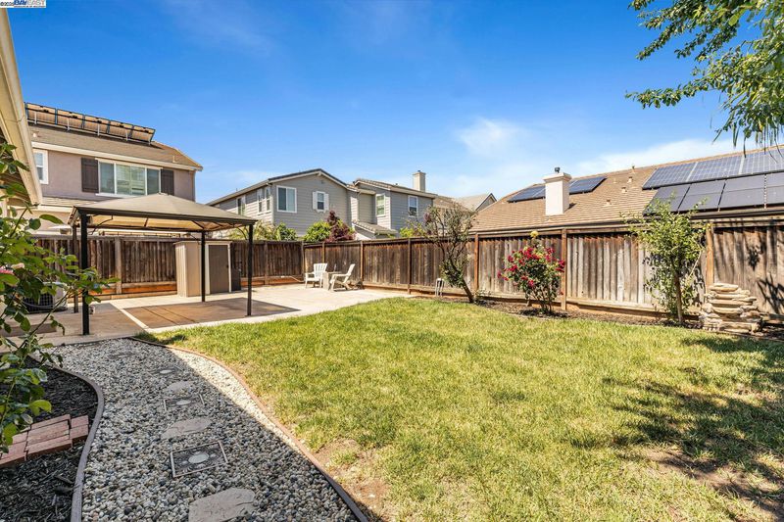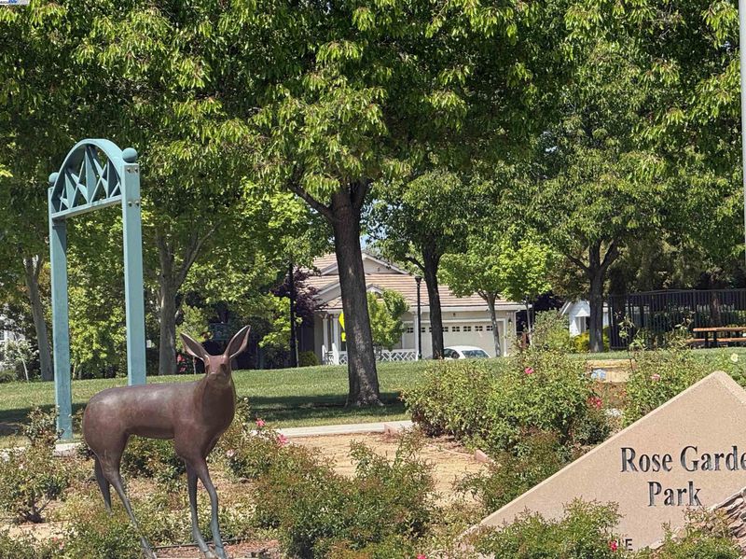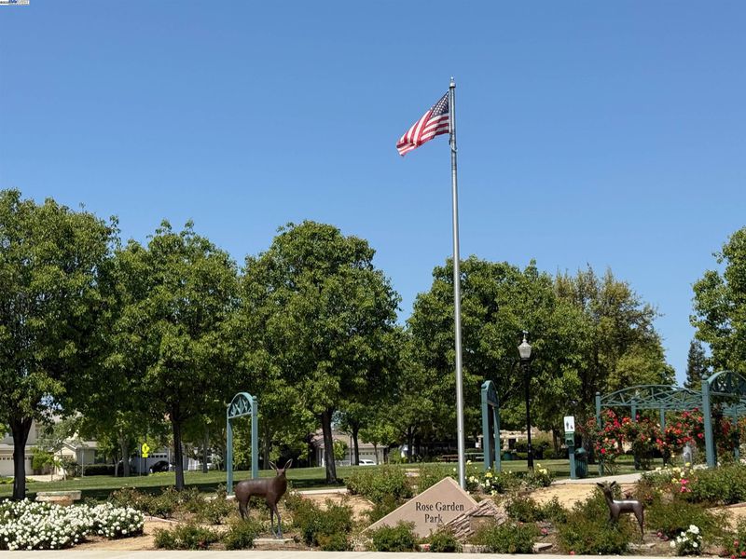
$700,000
1,801
SQ FT
$389
SQ/FT
1459 Paradise Ln
@ Intrigue - Rose Garden, Brentwood
- 3 Bed
- 2 Bath
- 2 Park
- 1,801 sqft
- Brentwood
-

Imagine yourself living in this beautiful single-story home located in Brentwood's Rose Neighborhood. House features separate formal living room and dining area. The well-appointed kitchen includes a spacious breakfast nook, gas range, pantry, and an island/breakfast bar with ample storage. The Family Room has great natural light, a gas fireplace and direct access to the back yard and patio areas. Large Primary suite includes a walk-in closet with built-in safe. The ensuite bathroom features a separate shower and bathtub. Attached 2-car garage has epoxy-covered concrete floor, several shelving units and storage cabinet. Enjoy the Neighborhood park, swimming, and Community Center.
- Current Status
- New
- Original Price
- $700,000
- List Price
- $700,000
- On Market Date
- May 3, 2025
- Property Type
- Detached
- D/N/S
- Rose Garden
- Zip Code
- 94513
- MLS ID
- 41096073
- APN
- 0185300258
- Year Built
- 2005
- Stories in Building
- 1
- Possession
- COE
- Data Source
- MAXEBRDI
- Origin MLS System
- BAY EAST
Freedom High School
Public 9-12 Secondary, Yr Round
Students: 2589 Distance: 0.6mi
Golden Hills Christian School
Private K-8 Religious, Nonprofit
Students: 223 Distance: 0.7mi
Almond Grove Elementary
Public K-5
Students: 514 Distance: 0.7mi
Pioneer Elementary School
Public K-5 Elementary, Yr Round
Students: 875 Distance: 0.9mi
Marsh Creek Elementary School
Public K-5 Elementary
Students: 732 Distance: 1.2mi
Laurel Elementary School
Public K-5 Elementary
Students: 488 Distance: 1.4mi
- Bed
- 3
- Bath
- 2
- Parking
- 2
- Attached, Garage Door Opener
- SQ FT
- 1,801
- SQ FT Source
- Public Records
- Lot SQ FT
- 5,386.0
- Lot Acres
- 0.12 Acres
- Pool Info
- None
- Kitchen
- Dishwasher, Disposal, Gas Range, Microwave, Dryer, Washer, Breakfast Nook, Counter - Tile, Garbage Disposal, Gas Range/Cooktop, Island, Pantry
- Cooling
- Central Air
- Disclosures
- Probate/Independent Adm
- Entry Level
- Exterior Details
- Back Yard, Front Yard, Sprinklers Automatic, Storage, Landscape Back, Landscape Front
- Flooring
- Laminate, Carpet
- Foundation
- Fire Place
- Electric, Family Room
- Heating
- Forced Air
- Laundry
- Dryer, Laundry Room, Washer
- Main Level
- 3 Bedrooms, 2 Baths
- Possession
- COE
- Architectural Style
- Contemporary
- Non-Master Bathroom Includes
- Shower Over Tub, Tile
- Construction Status
- Existing
- Additional Miscellaneous Features
- Back Yard, Front Yard, Sprinklers Automatic, Storage, Landscape Back, Landscape Front
- Location
- Regular
- Roof
- Composition Shingles
- Water and Sewer
- Public
- Fee
- $48
MLS and other Information regarding properties for sale as shown in Theo have been obtained from various sources such as sellers, public records, agents and other third parties. This information may relate to the condition of the property, permitted or unpermitted uses, zoning, square footage, lot size/acreage or other matters affecting value or desirability. Unless otherwise indicated in writing, neither brokers, agents nor Theo have verified, or will verify, such information. If any such information is important to buyer in determining whether to buy, the price to pay or intended use of the property, buyer is urged to conduct their own investigation with qualified professionals, satisfy themselves with respect to that information, and to rely solely on the results of that investigation.
School data provided by GreatSchools. School service boundaries are intended to be used as reference only. To verify enrollment eligibility for a property, contact the school directly.
