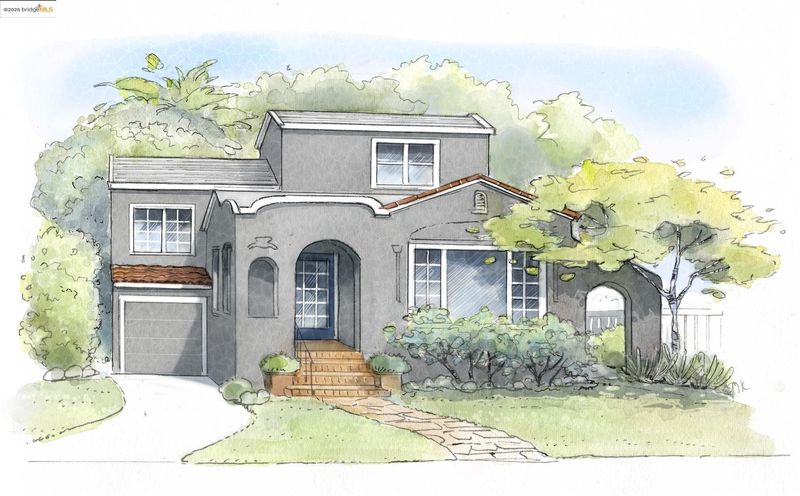
$2,398,000
2,512
SQ FT
$955
SQ/FT
125 Palm Dr
@ Wallace - Piedmont
- 4 Bed
- 2.5 (2/1) Bath
- 1 Park
- 2,512 sqft
- Piedmont
-

You can tour a lot of houses, but only a few will feel like home. It comes down to the little things… the warmth of natural light, the flow of the living and entertaining spaces, the friendly vibe of the neighborhood, the level backyard where everyone will want to gather, the quality of the finishes and the meticulous attention to even the smallest detail. A flagstone pathway guides you past olive trees and under the graceful archway to the front porch and welcoming foyer. Inlaid hardwood floors continue into the living room with a large picture window, fireplace and coved ceiling. The adjoining dining room feels grand, easily accommodating the extension of your dining table. The chef’s kitchen has generous cabinetry, a 5-burner gas range, butcher-block center island with wine fridge and a sunny breakfast nook that opens to the backyard. The main floor bedroom can be your home office or host your guests. A few steps up are 2 sunny bedrooms and an updated bath. A private and luxurious primary suite occupies its own level with a generous sitting room, dressing area and spa-like bath. The scent of jasmine and roses fills the air of the manicured and level rear grounds accessed from the kitchen and lower level family room. Close to top-rated K-12 schools, parks and Grand Avenue shops
- Current Status
- Active - Coming Soon
- Original Price
- $2,398,000
- List Price
- $2,398,000
- On Market Date
- May 6, 2025
- Property Type
- Detached
- D/N/S
- Piedmont
- Zip Code
- 94610
- MLS ID
- 41096280
- APN
- 51465813
- Year Built
- 1925
- Stories in Building
- Unavailable
- Possession
- COE
- Data Source
- MAXEBRDI
- Origin MLS System
- Bridge AOR
Wildwood Elementary School
Public K-5 Elementary
Students: 296 Distance: 0.2mi
Millennium High Alternative School
Public 9-12 Continuation
Students: 65 Distance: 0.3mi
Piedmont Middle School
Public 6-8 Middle
Students: 651 Distance: 0.4mi
Piedmont High School
Public 9-12 Secondary
Students: 855 Distance: 0.4mi
Piedmont Adult Education
Public n/a Adult Education
Students: NA Distance: 0.4mi
Beach Elementary School
Public K-5 Elementary
Students: 276 Distance: 0.5mi
- Bed
- 4
- Bath
- 2.5 (2/1)
- Parking
- 1
- Attached, Int Access From Garage, Off Street, Garage Door Opener
- SQ FT
- 2,512
- SQ FT Source
- Measured
- Lot SQ FT
- 5,171.0
- Lot Acres
- 0.12 Acres
- Pool Info
- None
- Kitchen
- Dishwasher, Disposal, Gas Range, Refrigerator, Dryer, Washer, Tankless Water Heater, Breakfast Nook, Counter - Stone, Eat In Kitchen, Garbage Disposal, Gas Range/Cooktop, Island, Updated Kitchen
- Cooling
- Central Air
- Disclosures
- Nat Hazard Disclosure
- Entry Level
- Exterior Details
- Back Yard, Front Yard, Garden/Play, Sprinklers Automatic, Garden, Landscape Back, Landscape Front
- Flooring
- Hardwood, Tile, Other
- Foundation
- Fire Place
- Gas, Living Room
- Heating
- Forced Air
- Laundry
- Dryer, Laundry Room, Washer, Cabinets
- Upper Level
- 2 Bedrooms, 1 Bath, Primary Bedrm Suite - 1
- Main Level
- 1 Bedroom, 0.5 Bath, Main Entry
- Possession
- COE
- Basement
- Crawl Space
- Architectural Style
- Mediterranean
- Non-Master Bathroom Includes
- Skylight, Stall Shower, Tile, Updated Baths, Window
- Construction Status
- Existing
- Additional Miscellaneous Features
- Back Yard, Front Yard, Garden/Play, Sprinklers Automatic, Garden, Landscape Back, Landscape Front
- Location
- Level
- Roof
- Composition Shingles, Rolled/Hot Mop
- Water and Sewer
- Public
- Fee
- Unavailable
MLS and other Information regarding properties for sale as shown in Theo have been obtained from various sources such as sellers, public records, agents and other third parties. This information may relate to the condition of the property, permitted or unpermitted uses, zoning, square footage, lot size/acreage or other matters affecting value or desirability. Unless otherwise indicated in writing, neither brokers, agents nor Theo have verified, or will verify, such information. If any such information is important to buyer in determining whether to buy, the price to pay or intended use of the property, buyer is urged to conduct their own investigation with qualified professionals, satisfy themselves with respect to that information, and to rely solely on the results of that investigation.
School data provided by GreatSchools. School service boundaries are intended to be used as reference only. To verify enrollment eligibility for a property, contact the school directly.



