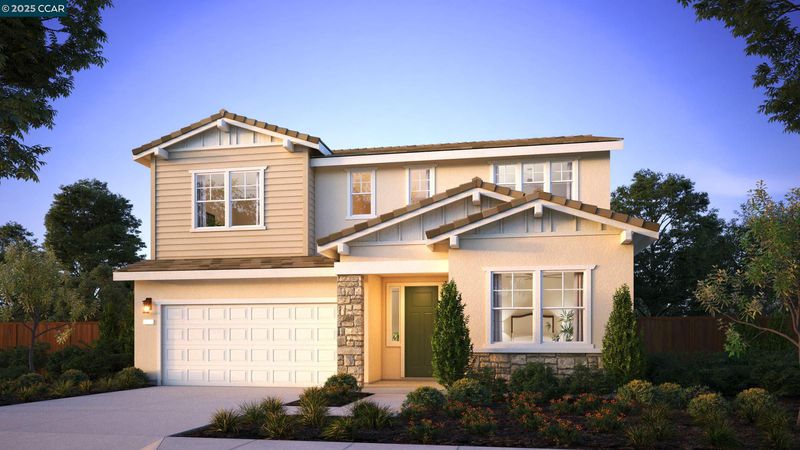
$736,717
2,871
SQ FT
$257
SQ/FT
2044 Flowing Way
@ Capital Delta - Other, Sacramento
- 4 Bed
- 3.5 (3/1) Bath
- 2 Park
- 2,871 sqft
- Sacramento
-

Welcome home to Lot 33 at Coronado at Delta Shores! This quick move-in opportunity from acclaimed builder Signature Homes offers 4 bedrooms, 3.5 baths, and a thoughtfully designed layout filled with premium finishes. With over $35,000 in upgrades, this residence delivers both style and value. Inside, you’ll find Sienna stained shaker cabinetry, Della Terra Portifino Classico quartz countertops, and durable luxury vinyl plank (LVP) flooring throughout the main living areas. The home is prewired for ceiling fans in every bedroom, and the loft, with pendant lighting prewire above the kitchen island for added ambiance. The open-concept design creates a light and airy atmosphere, ideal for everyday comfort and seamless entertaining. Extend your living space outdoors with the inviting California Room — perfect for hosting or winding down. Located just moments from the Delta Shores shopping center, you'll enjoy quick access to top retail, dining, and entertainment options. Experience the craftsmanship and detail that set Signature Homes apart — schedule your private tour today!
- Current Status
- New
- Original Price
- $736,717
- List Price
- $736,717
- On Market Date
- Aug 1, 2025
- Property Type
- Detached
- D/N/S
- Other
- Zip Code
- 95832
- MLS ID
- 41106884
- APN
- 0530200033
- Year Built
- 2025
- Stories in Building
- 2
- Possession
- Close Of Escrow
- Data Source
- MAXEBRDI
- Origin MLS System
- CONTRA COSTA
John H. Still School
Public K-8 Elementary
Students: 940 Distance: 1.0mi
St. Anne School
Private K-8 Elementary, Religious, Coed
Students: NA Distance: 1.0mi
St. Thomas Aquinas Academy
Private 1-8
Students: NA Distance: 1.2mi
Capitol Collegiate Academy
Charter K-6
Students: 372 Distance: 1.2mi
Susan B. Anthony Elementary School
Public K-6 Elementary
Students: 348 Distance: 1.3mi
Southeast School
Private 1-12
Students: NA Distance: 1.5mi
- Bed
- 4
- Bath
- 3.5 (3/1)
- Parking
- 2
- Attached, Garage Door Opener
- SQ FT
- 2,871
- SQ FT Source
- Builder
- Lot SQ FT
- 5,635.0
- Lot Acres
- 0.09 Acres
- Pool Info
- None, Solar Heat, Solar Pool Leased
- Kitchen
- Dishwasher, Electric Range, Microwave, Oven, Electric Water Heater, Electric Range/Cooktop, Disposal, Kitchen Island, Oven Built-in, Pantry
- Cooling
- Central Air
- Disclosures
- Mello-Roos District, Nat Hazard Disclosure
- Entry Level
- Exterior Details
- Back Yard, Sprinklers Front, Landscape Front
- Flooring
- See Remarks
- Foundation
- Fire Place
- None
- Heating
- Electric, Central
- Laundry
- Laundry Room
- Upper Level
- 2 Bedrooms, 1 Bath, Primary Bedrm Suite - 1, Loft
- Main Level
- 1 Bedroom, 1.5 Baths
- Possession
- Close Of Escrow
- Architectural Style
- Craftsman
- Non-Master Bathroom Includes
- Shower Over Tub, Solid Surface, Double Vanity
- Construction Status
- New Construction
- Additional Miscellaneous Features
- Back Yard, Sprinklers Front, Landscape Front
- Location
- Rectangular Lot, Street Light(s)
- Roof
- Tile
- Water and Sewer
- Public
- Fee
- $125
MLS and other Information regarding properties for sale as shown in Theo have been obtained from various sources such as sellers, public records, agents and other third parties. This information may relate to the condition of the property, permitted or unpermitted uses, zoning, square footage, lot size/acreage or other matters affecting value or desirability. Unless otherwise indicated in writing, neither brokers, agents nor Theo have verified, or will verify, such information. If any such information is important to buyer in determining whether to buy, the price to pay or intended use of the property, buyer is urged to conduct their own investigation with qualified professionals, satisfy themselves with respect to that information, and to rely solely on the results of that investigation.
School data provided by GreatSchools. School service boundaries are intended to be used as reference only. To verify enrollment eligibility for a property, contact the school directly.



