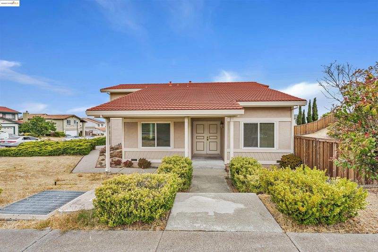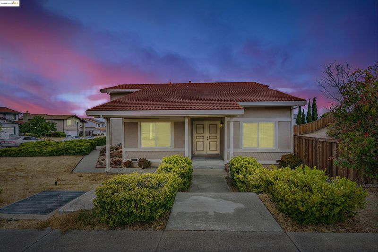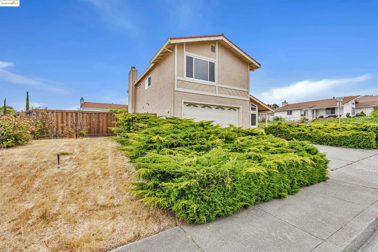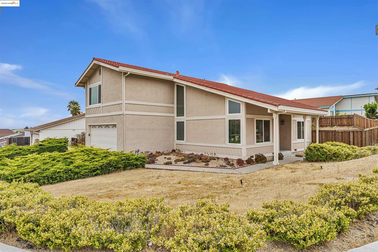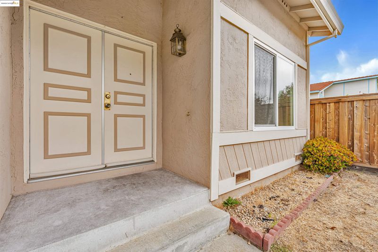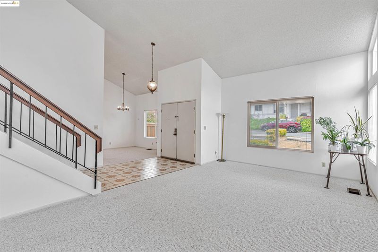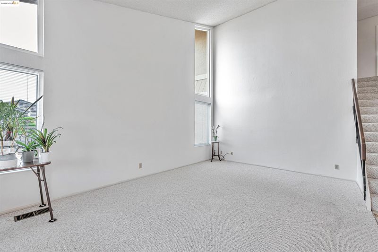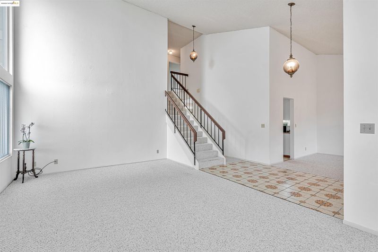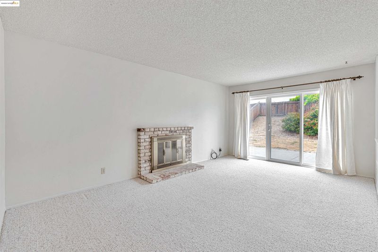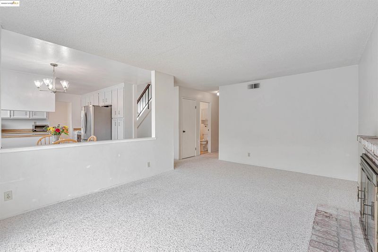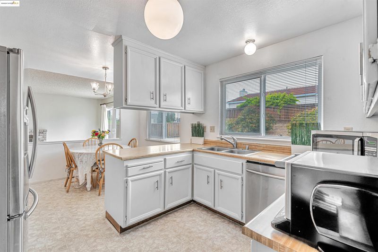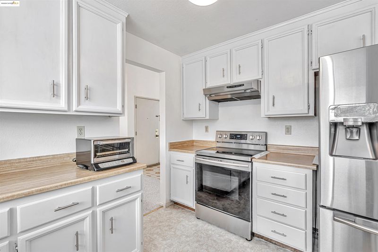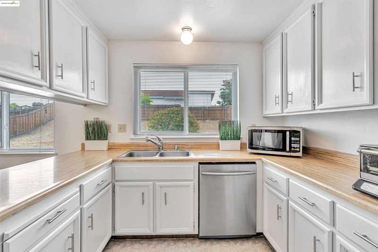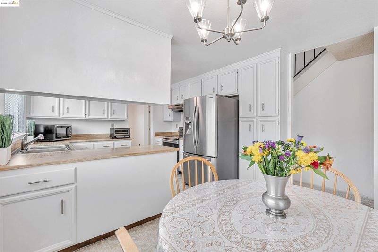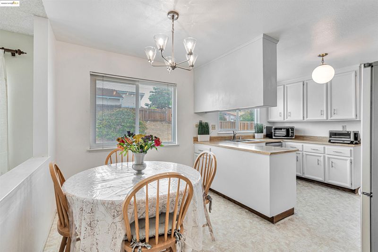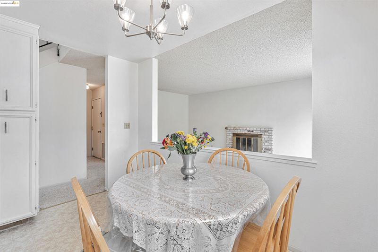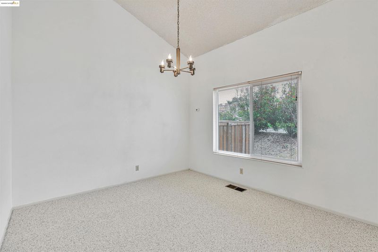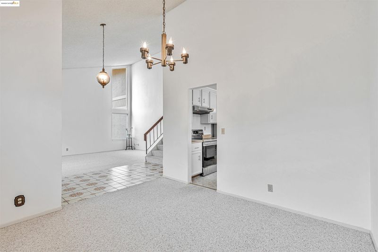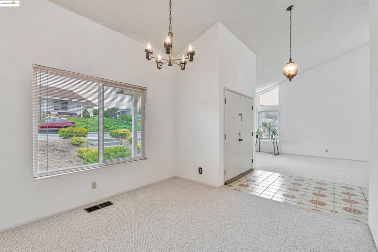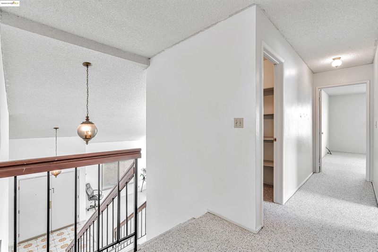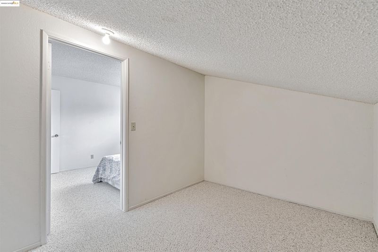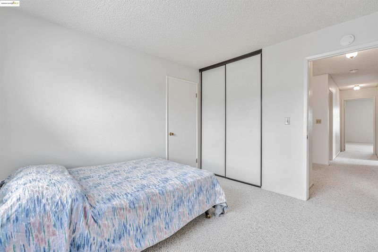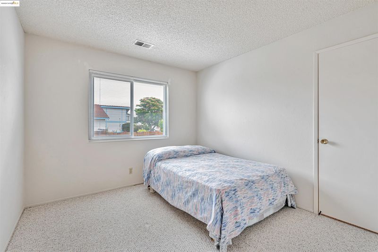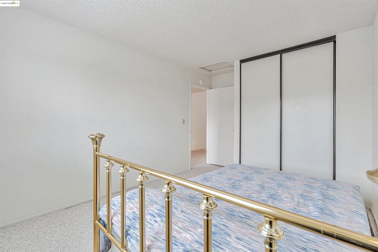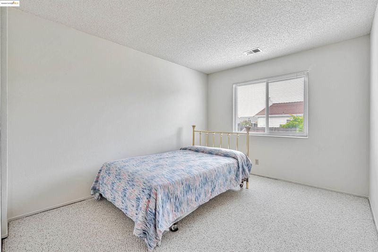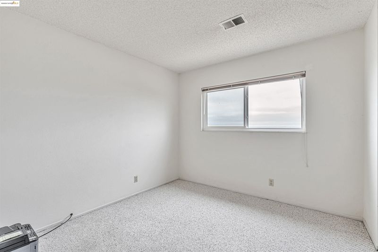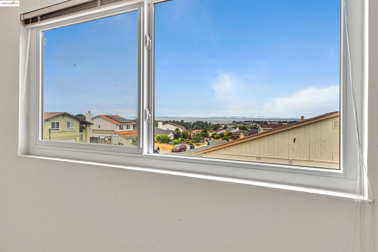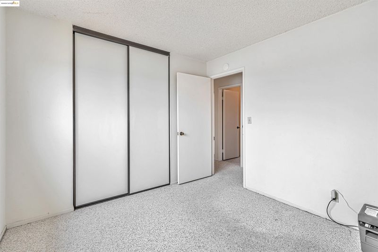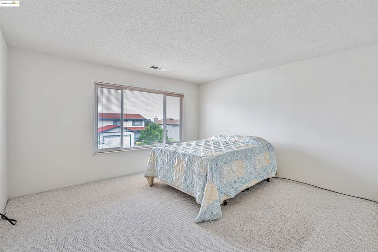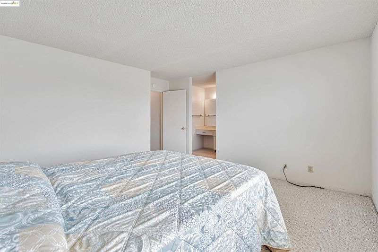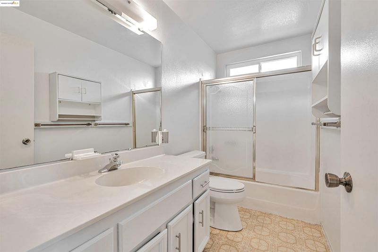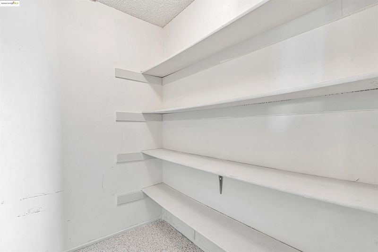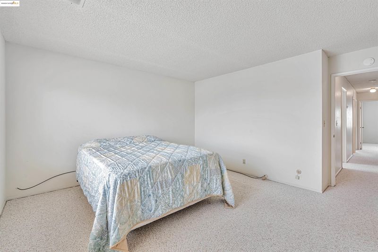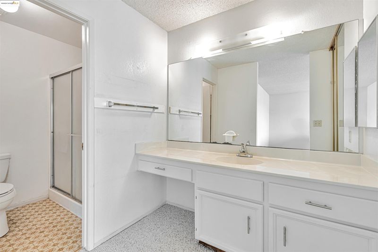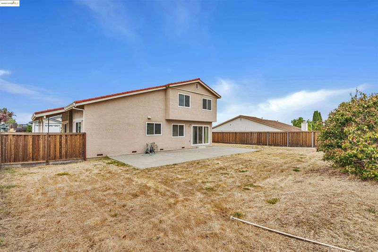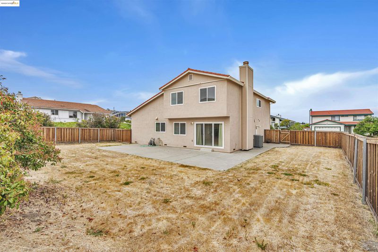
$799,950
1,963
SQ FT
$408
SQ/FT
1861 Pheasant Dr
@ Crane Ct - The Birds, Hercules
- 4 Bed
- 2.5 (2/1) Bath
- 2 Park
- 1,963 sqft
- Hercules
-

Welcome to 1861 Pheasant Drive—a spacious and well-maintained four bedroom, two and one-half bathroom home nestled in the desirable neighborhood called "The Birds". Offering approximately 1,963 square feet of livable space on an expansive lot, this home combines comfort, functionality, and outdoor opportunity. A functional layout features a bright kitchen, formal dining area, living room, and a convenient one-half bath downstairs, with all four bedrooms and two full bathrooms upstairs—ideal for remote work or hosting guests. The large, fenced-in back yard is an idyllic retreat, with mature trees, plenty of space ideal for entertaining, gardening, or even adding an ADU or detached office. Located in a tranquil, tree-lined community with easy access to I-80 and Highway 4, this home offers proximity to scenic trails like the San Pablo Bay Trail, several regional parks, and nearby amenities at Creekside Center and Hilltop Plaza. It’s also part of the highly regarded West Contra Costa Unified School District, zoned for Hanna Ranch Elementary and Hercules Middle/High School. Whether you're commuting to the city or working locally, this home is an ideal blend of suburban charm and everyday convenience. Don’t miss your chance to experience the best of Hercules.
- Current Status
- New
- Original Price
- $799,950
- List Price
- $799,950
- On Market Date
- Jul 22, 2025
- Property Type
- Detached
- D/N/S
- The Birds
- Zip Code
- 94547
- MLS ID
- 41105647
- APN
- 4071720306
- Year Built
- 1982
- Stories in Building
- 2
- Possession
- Close Of Escrow
- Data Source
- MAXEBRDI
- Origin MLS System
- Bridge AOR
Ohlone Elementary School
Public K-5 Elementary
Students: 450 Distance: 0.3mi
Lupine Hills Elementary School
Public K-5 Elementary
Students: 419 Distance: 0.9mi
Collins Elementary School
Public K-6 Elementary
Students: 305 Distance: 1.0mi
Hercules High School
Public 9-12 Secondary
Students: 867 Distance: 1.0mi
Hercules Middle School
Public 6-8 Middle
Students: 603 Distance: 1.0mi
St. Joseph Elementary School
Private K-8 Elementary, Religious, Coed
Students: 270 Distance: 1.2mi
- Bed
- 4
- Bath
- 2.5 (2/1)
- Parking
- 2
- Attached, Garage Door Opener
- SQ FT
- 1,963
- SQ FT Source
- Assessor Auto-Fill
- Lot SQ FT
- 9,350.0
- Lot Acres
- 0.22 Acres
- Pool Info
- None
- Kitchen
- Electric Range, Refrigerator, Dryer, Washer, Gas Water Heater, Electric Range/Cooktop
- Cooling
- Central Air
- Disclosures
- Nat Hazard Disclosure
- Entry Level
- Exterior Details
- Back Yard
- Flooring
- Vinyl, Carpet
- Foundation
- Fire Place
- Dining Room
- Heating
- Forced Air
- Laundry
- In Garage
- Main Level
- 0.5 Bath, Main Entry
- Possession
- Close Of Escrow
- Architectural Style
- Contemporary
- Construction Status
- Existing
- Additional Miscellaneous Features
- Back Yard
- Location
- Corner Lot
- Roof
- Metal
- Water and Sewer
- Public
- Fee
- Unavailable
MLS and other Information regarding properties for sale as shown in Theo have been obtained from various sources such as sellers, public records, agents and other third parties. This information may relate to the condition of the property, permitted or unpermitted uses, zoning, square footage, lot size/acreage or other matters affecting value or desirability. Unless otherwise indicated in writing, neither brokers, agents nor Theo have verified, or will verify, such information. If any such information is important to buyer in determining whether to buy, the price to pay or intended use of the property, buyer is urged to conduct their own investigation with qualified professionals, satisfy themselves with respect to that information, and to rely solely on the results of that investigation.
School data provided by GreatSchools. School service boundaries are intended to be used as reference only. To verify enrollment eligibility for a property, contact the school directly.
