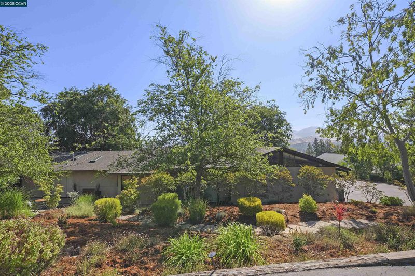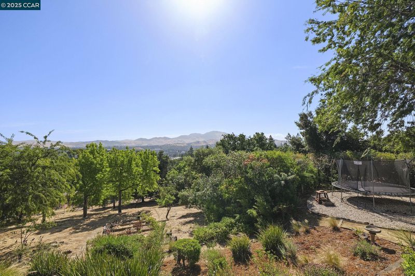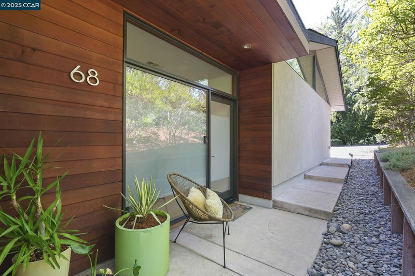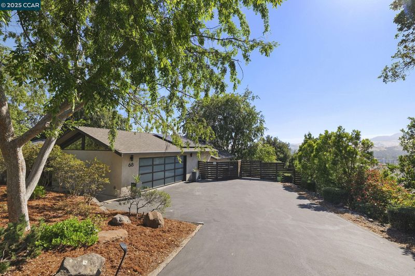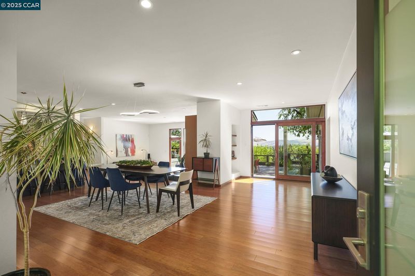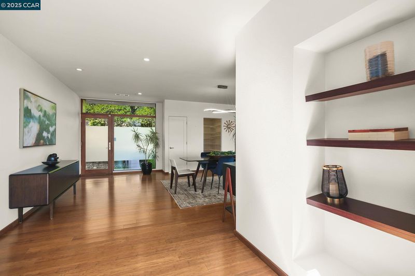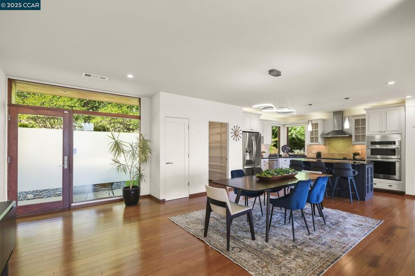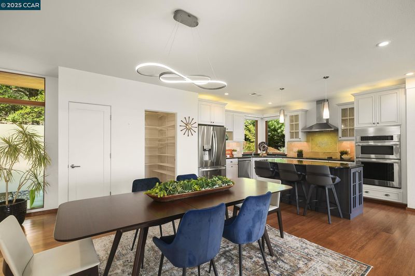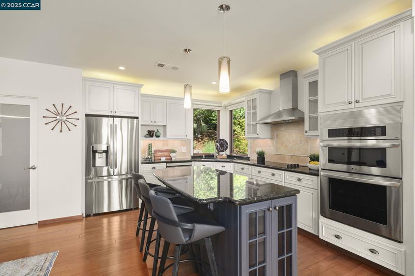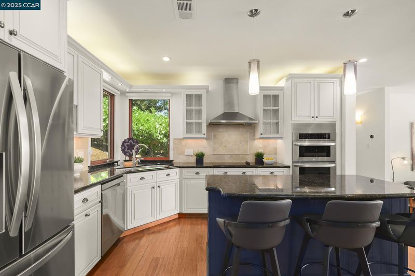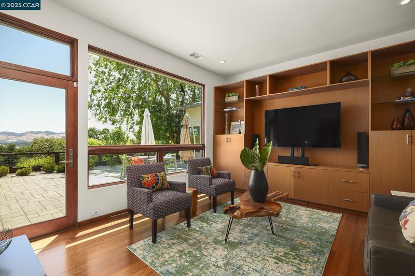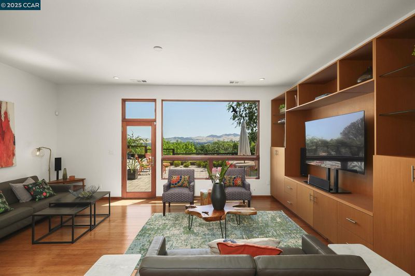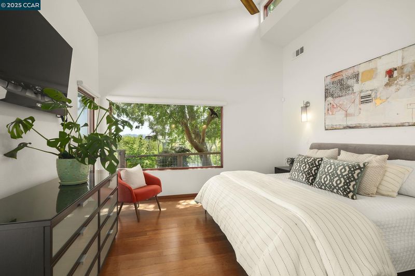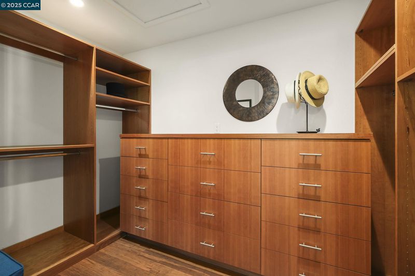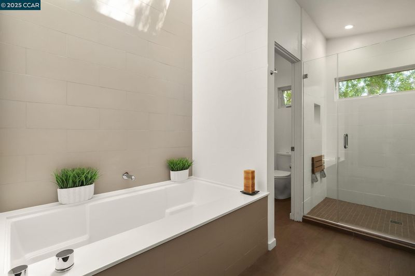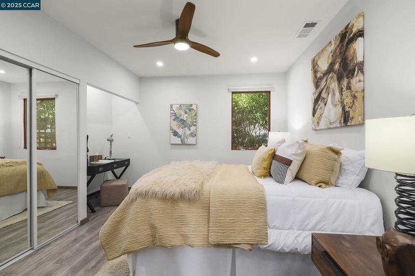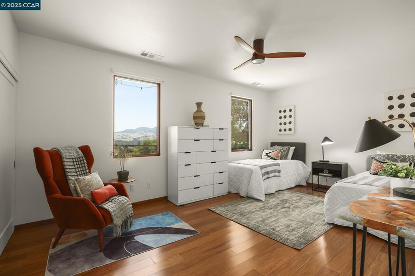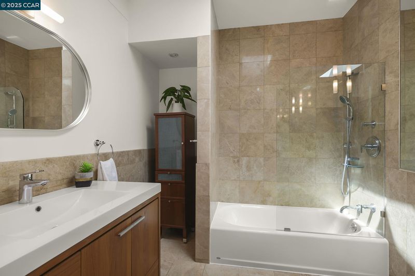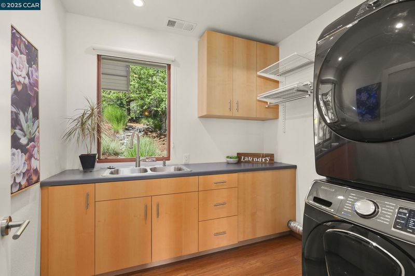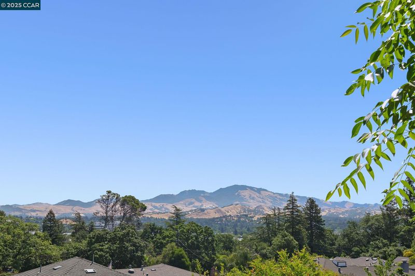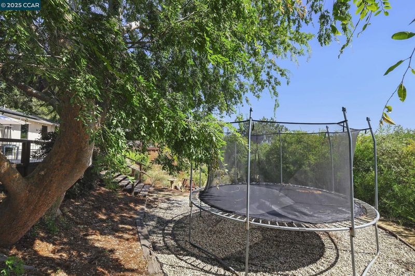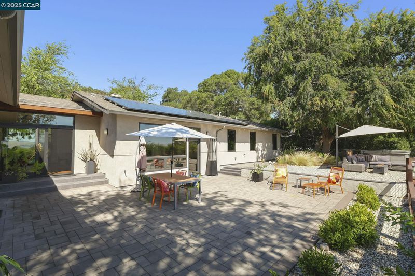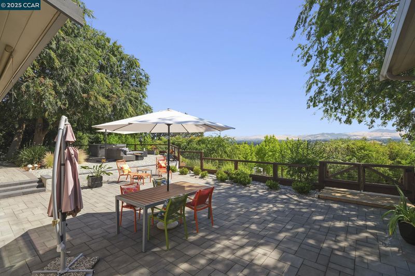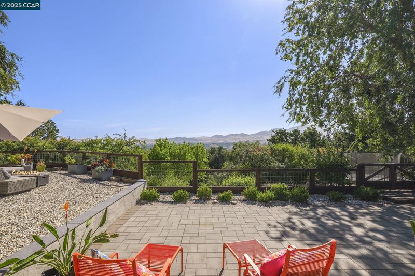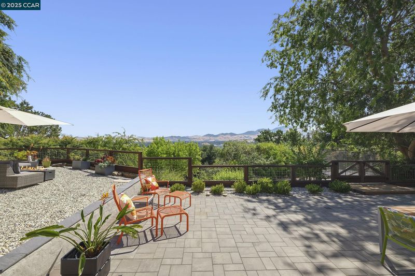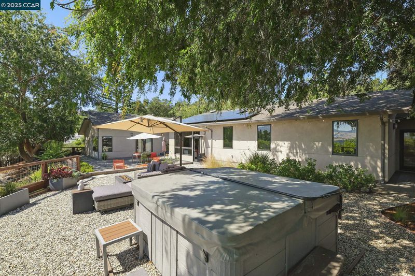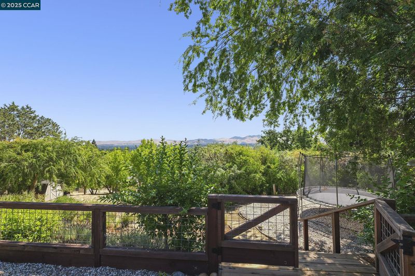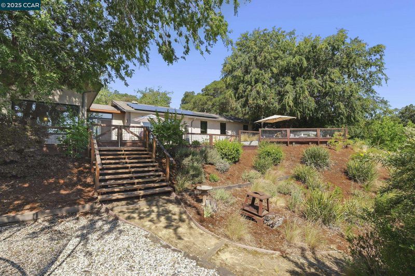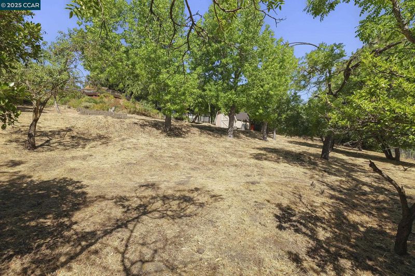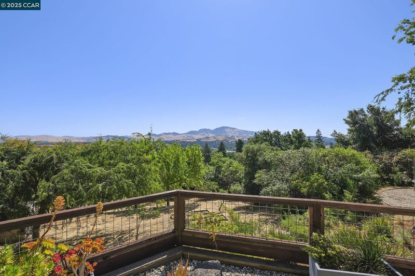
$1,735,000
2,433
SQ FT
$713
SQ/FT
68 Terrace Rd
@ Oakvale - The Hill, Walnut Creek
- 5 Bed
- 3 Bath
- 2 Park
- 2,433 sqft
- Walnut Creek
-

-
Tue Jun 3, 10:00 am - 2:00 pm
TUESDAY OPEN HOUSE: 10-2. A NEW LISTING on The Hill near downtown WC! Very cool mid-century remodel with STUNNING Mt Diablo Views, an ENORMOUS lot with a LOT of level area to build, add a pool, ADU, etc. Quality finishes throughout, an entertainer's and gardener's dream. Can re-convert to a 5 bdrm home, if desired. Near downtown WC, BART, frwys 680 & 24 - a dream location with dreamy VIEWS and lots of land to develop!
OPEN TUES, 6/3, 10-2. NEW LISTING on The Hill! Enjoy majestic views of Mt. Diablo from this stunning home set on .69 acres on “The Hill” in Walnut Creek. Originally designed/built by renowned, local architect Roger Lee, the home was thoughtfully redesigned by Ohashi Design Studio, staying true to its initial mid-century design flair while adding modern amenities. Currently the home has 4 bdrms, wherein 2 bdrms were combined so a 5th bdrm is feasible. There are 3 full bathrooms, and the primary suite has its own private wing. The primary suite features a fabulous custom closet, raised ceilings, and a sleek modern bathroom with a large shower and soaking tub. All bedrooms have views to the back, bringing the outside in. The kitchen, dining room and living room enjoy an open and airy layout and capitalize on the property's incredible views. The yards are beautifully landscaped, set up for easy care and enjoyment. And the sprawling lower yard has room for a pool, an ADU, a sport court and more! Walnut Creek schools include Buena Vista Elementary, Walnut Creek Intermediate and Las Lomas High. And you're SUPER close to downtown WC, freeway access and BART! This gem is a rare opportunity to see it soon!
- Current Status
- New
- Original Price
- $1,735,000
- List Price
- $1,735,000
- On Market Date
- May 30, 2025
- Property Type
- Detached
- D/N/S
- The Hill
- Zip Code
- 94597
- MLS ID
- 41099575
- APN
- 1751620129
- Year Built
- 1955
- Stories in Building
- 1
- Possession
- Close Of Escrow
- Data Source
- MAXEBRDI
- Origin MLS System
- CONTRA COSTA
Futures Academy - Walnut Creek
Private 6-12 Coed
Students: 60 Distance: 0.4mi
S.T.A.R.S. School
Private K-3 Preschool Early Childhood Center, Elementary, Coed
Students: NA Distance: 0.4mi
Walnut Creek Christian Academy
Private PK-8 Elementary, Religious, Coed
Students: 270 Distance: 0.4mi
Buena Vista Elementary School
Public K-5 Elementary
Students: 462 Distance: 0.6mi
St. Mary of the Immaculate Conception School
Private PK-8 Elementary, Religious, Coed
Students: 303 Distance: 0.8mi
Oro School
Private 7
Students: 7 Distance: 1.1mi
- Bed
- 5
- Bath
- 3
- Parking
- 2
- Attached, Garage Door Opener
- SQ FT
- 2,433
- SQ FT Source
- Public Records
- Lot SQ FT
- 29,900.0
- Lot Acres
- 0.69 Acres
- Pool Info
- Possible Pool Site, See Remarks, Community
- Kitchen
- Dishwasher, Electric Range, Microwave, Refrigerator, Gas Water Heater, Tankless Water Heater, Stone Counters, Eat-in Kitchwen, Electric Range/Cooktop, Disposal, Kitchen Island, Pantry
- Cooling
- Central Air, Heat Pump
- Disclosures
- Nat Hazard Disclosure
- Entry Level
- Exterior Details
- Back Yard, Front Yard, Sprinklers Front, Landscape Front, Yard Space
- Flooring
- Hardwood, Tile
- Foundation
- Fire Place
- None
- Heating
- Forced Air, Heat Pump
- Laundry
- 220 Volt Outlet, Dryer, Laundry Room, Washer
- Main Level
- 5 Bedrooms, 3 Baths, Primary Bedrm Suite - 1, Main Entry
- Possession
- Close Of Escrow
- Architectural Style
- Mid Century Modern
- Non-Master Bathroom Includes
- Shower Over Tub, Solid Surface, Stall Shower, Tile
- Construction Status
- Existing
- Additional Miscellaneous Features
- Back Yard, Front Yard, Sprinklers Front, Landscape Front, Yard Space
- Location
- Sloped Down, Back Yard, Front Yard, Landscaped
- Roof
- Composition Shingles
- Fee
- $385
MLS and other Information regarding properties for sale as shown in Theo have been obtained from various sources such as sellers, public records, agents and other third parties. This information may relate to the condition of the property, permitted or unpermitted uses, zoning, square footage, lot size/acreage or other matters affecting value or desirability. Unless otherwise indicated in writing, neither brokers, agents nor Theo have verified, or will verify, such information. If any such information is important to buyer in determining whether to buy, the price to pay or intended use of the property, buyer is urged to conduct their own investigation with qualified professionals, satisfy themselves with respect to that information, and to rely solely on the results of that investigation.
School data provided by GreatSchools. School service boundaries are intended to be used as reference only. To verify enrollment eligibility for a property, contact the school directly.
