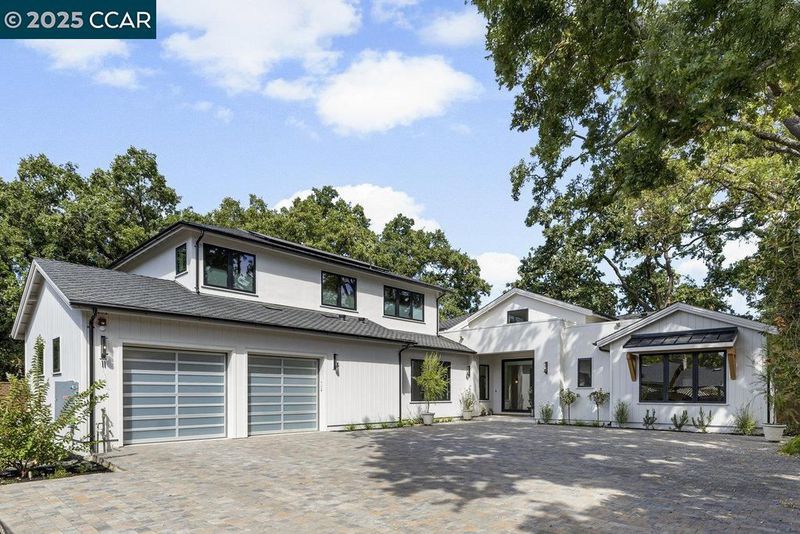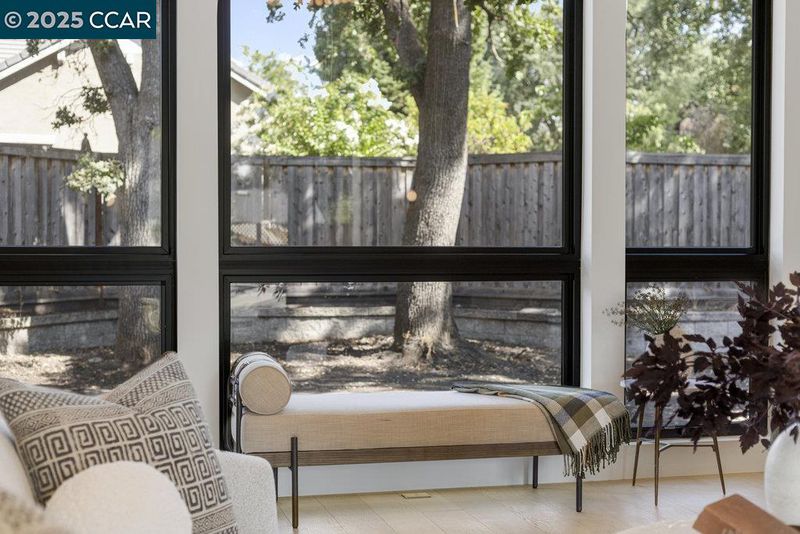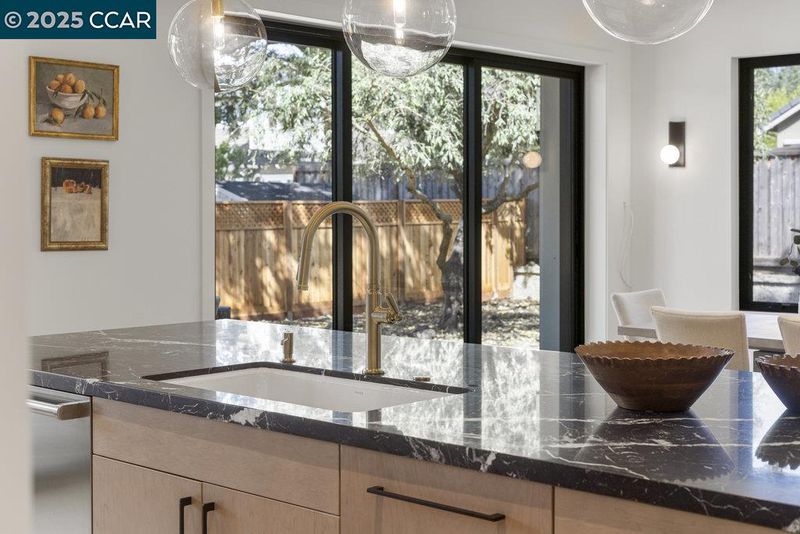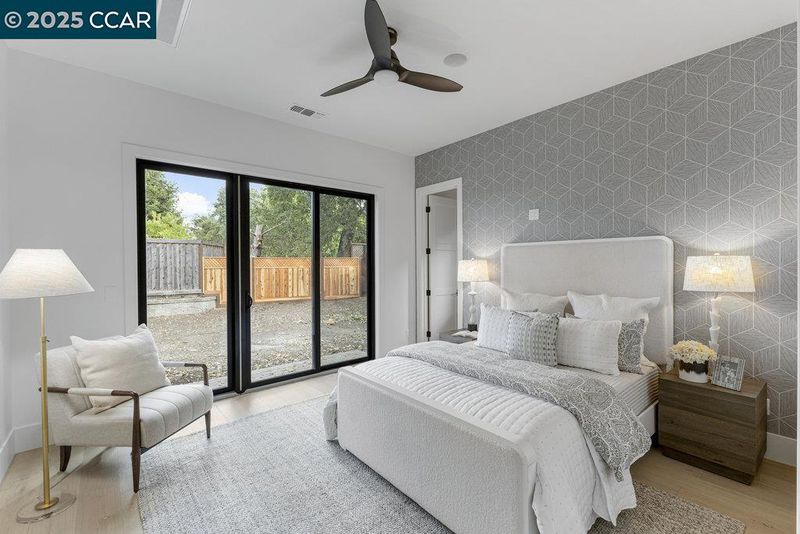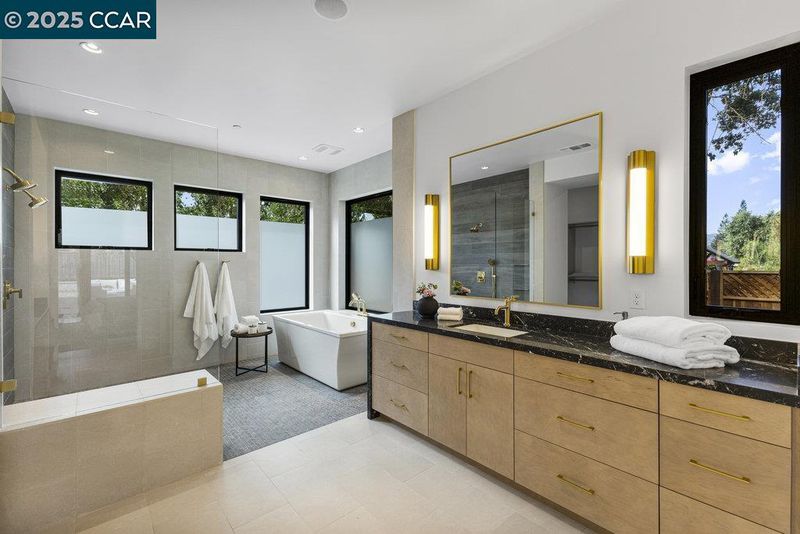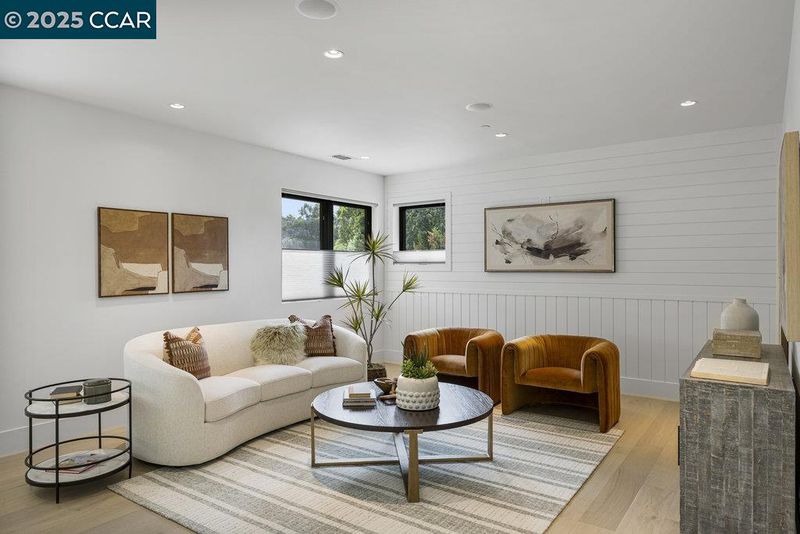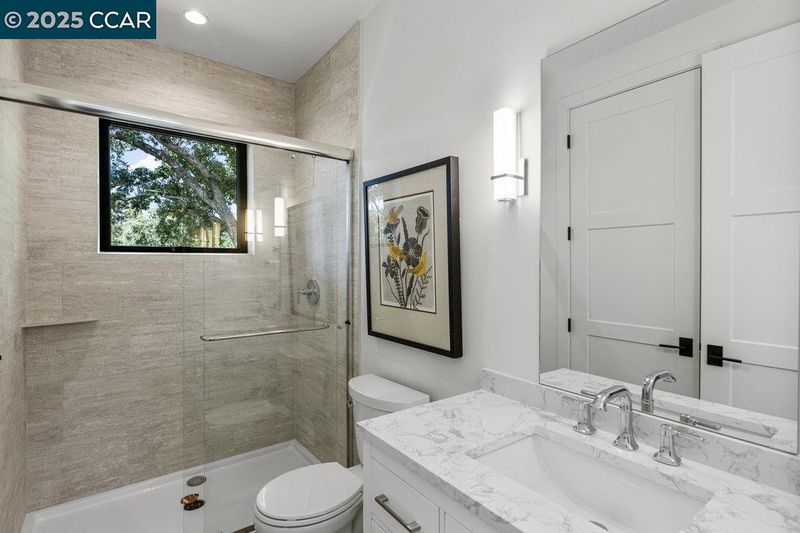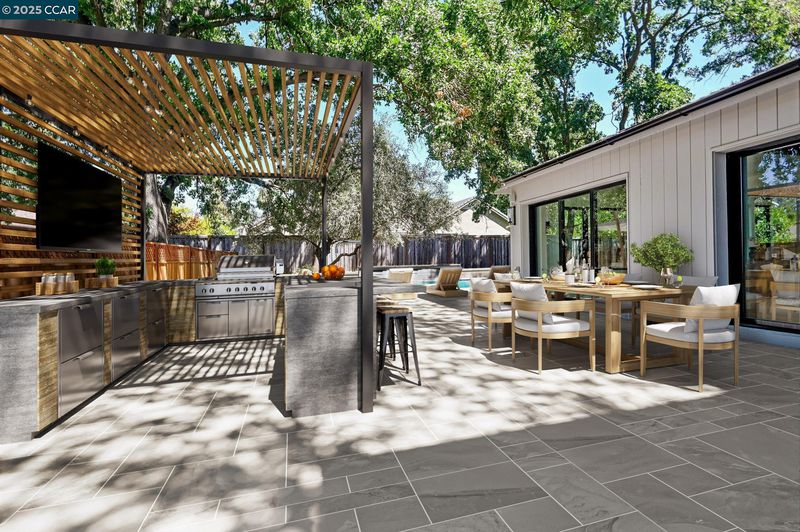
$4,495,000
4,609
SQ FT
$975
SQ/FT
11 Willowmere Rd
@ Diablo. Rd - None, Danville
- 5 Bed
- 5.5 (5/1) Bath
- 2 Park
- 4,609 sqft
- Danville
-

-
Thu Sep 11, 11:00 am - 2:00 pm
This stunning contemporary transitional home designed by Steven Kubitschek features a private gated entrance with security gate and motor court. Inside, a grand 6'x9' pivot glass door opens to bright living spaces with Fleetwood and Andersen multi-slide pocket doors and oak-engineered wood floors throughout. The gourmet kitchen boasts Italian marble countertops, Wolf appliances, and a separate chef’s kitchen with wine storage and juice fridge. Luxurious finishes include Porcelanosa tiles, Studio McGee x Kohler fixtures, and designer garage doors. Equipped with Lutron automation, multi-zone speakers, and hardwired surveillance for modern living. Professionally landscaped front yard welcomes you, while the expansive backyard is a blank canvas ready for your custom pool, spa, outdoor kitchen, and more.
-
Sat Sep 13, 1:30 pm - 4:00 pm
This stunning contemporary transitional home designed by Steven Kubitschek features a private gated entrance with security gate and motor court. Inside, a grand 6'x9' pivot glass door opens to bright living spaces with Fleetwood and Andersen multi-slide pocket doors and oak-engineered wood floors throughout. The gourmet kitchen boasts Italian marble countertops, Wolf appliances, and a separate chef’s kitchen with wine storage and juice fridge. Luxurious finishes include Porcelanosa tiles, Studio McGee x Kohler fixtures, and designer garage doors. Equipped with Lutron automation, multi-zone speakers, and hardwired surveillance for modern living. Professionally landscaped front yard welcomes you, while the expansive backyard is a blank canvas ready for your custom pool, spa, outdoor kitchen, and more.
-
Sun Sep 14, 1:30 pm - 4:00 pm
This stunning contemporary transitional home designed by Steven Kubitschek features a private gated entrance with security gate and motor court. Inside, a grand 6'x9' pivot glass door opens to bright living spaces with Fleetwood and Andersen multi-slide pocket doors and oak-engineered wood floors throughout. The gourmet kitchen boasts Italian marble countertops, Wolf appliances, and a separate chef’s kitchen with wine storage and juice fridge. Luxurious finishes include Porcelanosa tiles, Studio McGee x Kohler fixtures, and designer garage doors. Equipped with Lutron automation, multi-zone speakers, and hardwired surveillance for modern living. Professionally landscaped front yard welcomes you, while the expansive backyard is a blank canvas ready for your custom pool, spa, outdoor kitchen, and more.
A true architectural masterpiece designed by renowned Steven Kubitschek, this contemporary transitional estate blends modern sophistication with timeless elegance. Behind a private gated entrance, the motor court and paver-lined drive set the stage for a grand welcome. Step through the striking pivot glass front door into a space defined by refined craftsmanship and cutting-edge design. Fleetwood and Andersen multi-slide pocket doors invite natural light and seamless indoor-outdoor flow, while designer lighting and extensive custom millwork—including wainscoting and moldings—add layers of detail throughout. The heart of the home features a show-stopping kitchen adorned with Italian marble, high-end Wolf appliances, and a chef’s kitchen complete with wine storage and juice refrigerator. Every finish has been curated to perfection—from oak-engineered wood floors and Porcelanosa tiles imported from Spain, to Kohler x Studio McGee fixtures and designer garage doors. Smart home readiness includes Lutron automation, a multi-zone speaker system, and hardwired surveillance throughout. Professionally landscaped front gardens set the tone, while the expansive backyard offers a blank canvas for a custom pool, spa, outdoor kitchen, and more.
- Current Status
- New
- Original Price
- $4,495,000
- List Price
- $4,495,000
- On Market Date
- Sep 2, 2025
- Property Type
- Detached
- D/N/S
- None
- Zip Code
- 94526
- MLS ID
- 41109982
- APN
- 2020100307
- Year Built
- 2025
- Stories in Building
- 2
- Possession
- Close Of Escrow
- Data Source
- MAXEBRDI
- Origin MLS System
- CONTRA COSTA
Vista Grande Elementary School
Public K-5 Elementary
Students: 623 Distance: 0.3mi
Green Valley Elementary School
Public K-5 Elementary
Students: 490 Distance: 0.4mi
Los Cerros Middle School
Public 6-8 Middle
Students: 645 Distance: 0.6mi
San Ramon Valley Christian Academy
Private K-12 Elementary, Religious, Coed
Students: 300 Distance: 0.8mi
St. Isidore
Private K-8 Elementary, Middle, Religious, Coed
Students: 630 Distance: 1.0mi
Monte Vista High School
Public 9-12 Secondary
Students: 2448 Distance: 1.1mi
- Bed
- 5
- Bath
- 5.5 (5/1)
- Parking
- 2
- Attached
- SQ FT
- 4,609
- SQ FT Source
- Public Records
- Lot SQ FT
- 13,329.0
- Lot Acres
- 0.31 Acres
- Pool Info
- Possible Pool Site
- Kitchen
- Dishwasher, Double Oven, Gas Range, Breakfast Bar, Counter - Solid Surface, Disposal, Gas Range/Cooktop, Kitchen Island
- Cooling
- Central Air
- Disclosures
- Other - Call/See Agent
- Entry Level
- Exterior Details
- Landscape Front
- Flooring
- Hardwood Flrs Throughout
- Foundation
- Fire Place
- Gas Starter
- Heating
- Zoned
- Laundry
- Laundry Room
- Upper Level
- 2 Bedrooms, 2 Baths, Loft
- Main Level
- 2 Bedrooms, 2.5 Baths, Primary Bedrm Suite - 1, Laundry Facility, Other, Main Entry
- Views
- Las Trampas Foothills
- Possession
- Close Of Escrow
- Architectural Style
- Contemporary
- Additional Miscellaneous Features
- Landscape Front
- Location
- Level
- Roof
- Composition Shingles
- Water and Sewer
- Public
- Fee
- Unavailable
MLS and other Information regarding properties for sale as shown in Theo have been obtained from various sources such as sellers, public records, agents and other third parties. This information may relate to the condition of the property, permitted or unpermitted uses, zoning, square footage, lot size/acreage or other matters affecting value or desirability. Unless otherwise indicated in writing, neither brokers, agents nor Theo have verified, or will verify, such information. If any such information is important to buyer in determining whether to buy, the price to pay or intended use of the property, buyer is urged to conduct their own investigation with qualified professionals, satisfy themselves with respect to that information, and to rely solely on the results of that investigation.
School data provided by GreatSchools. School service boundaries are intended to be used as reference only. To verify enrollment eligibility for a property, contact the school directly.
