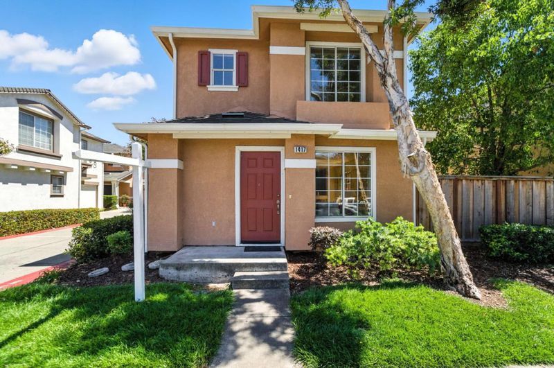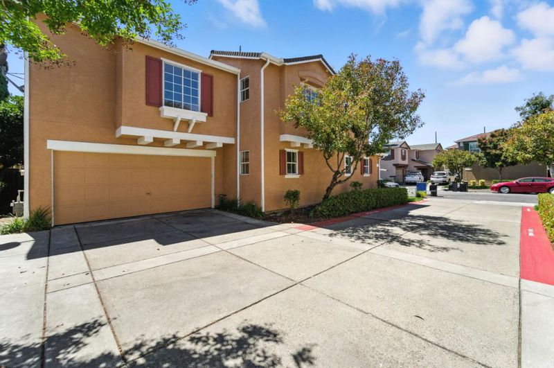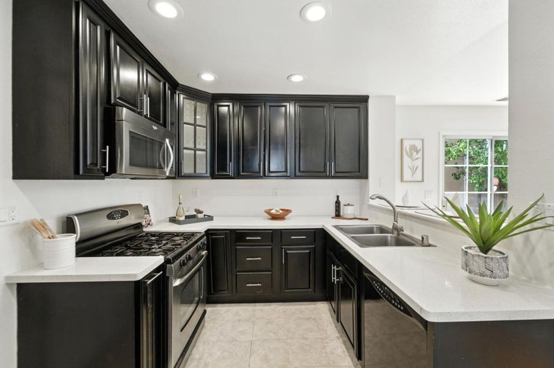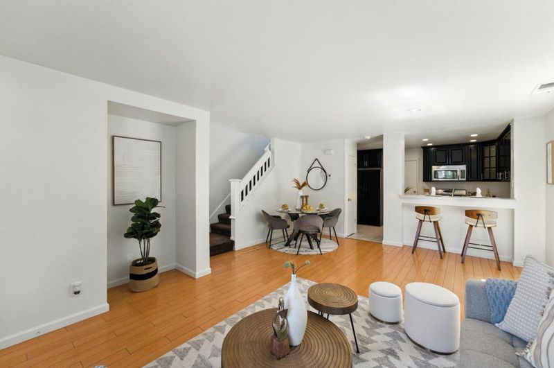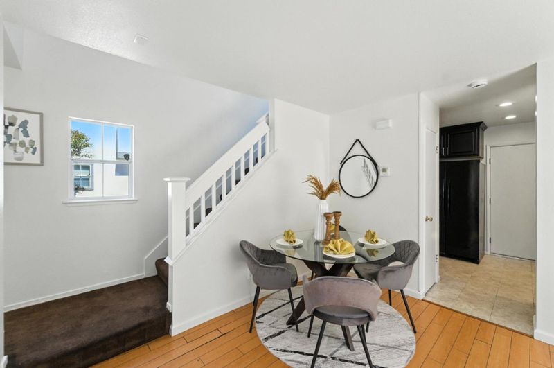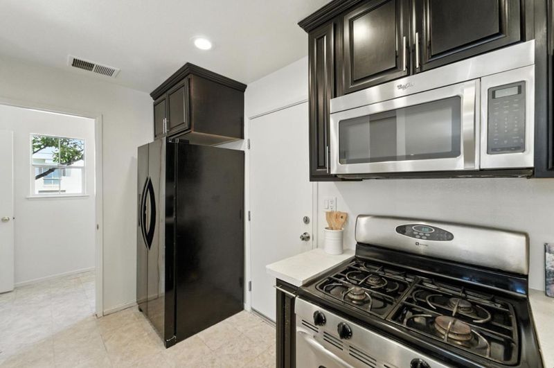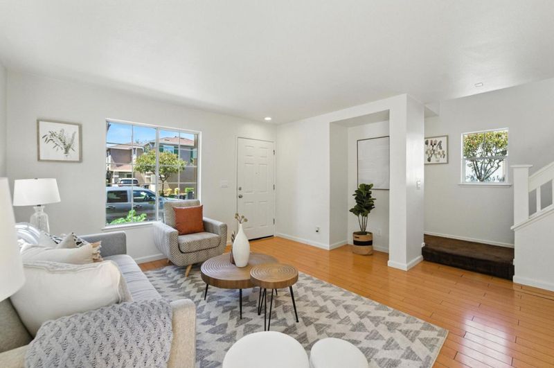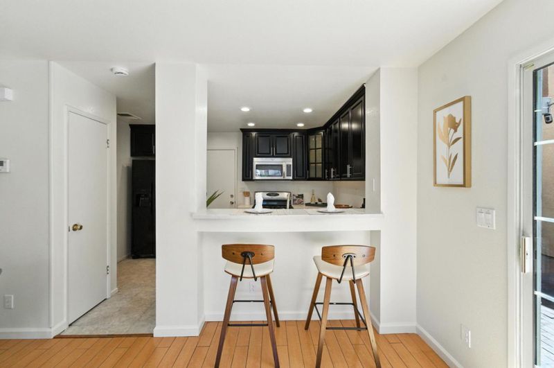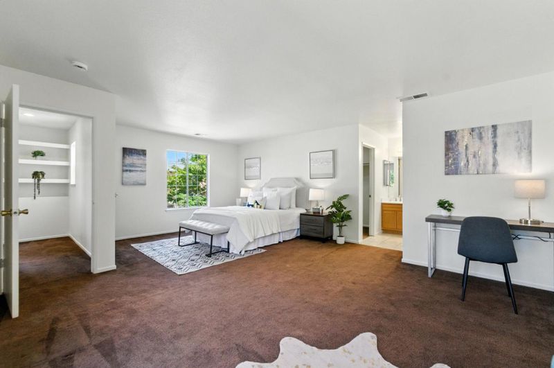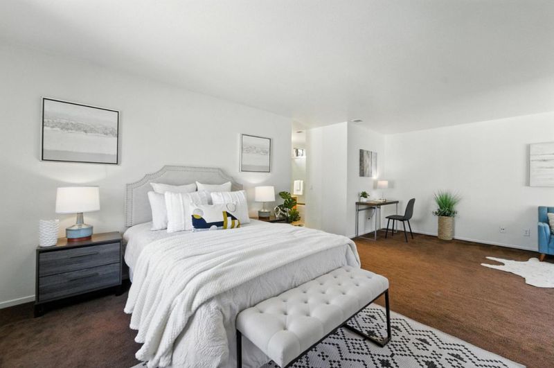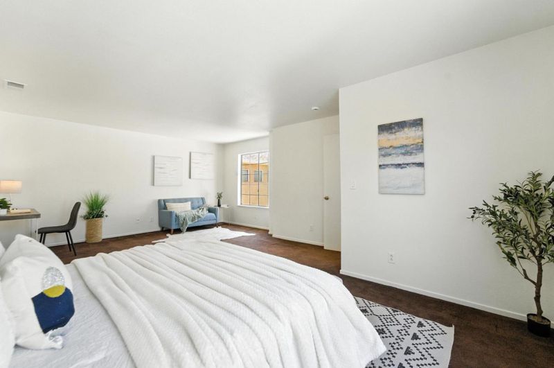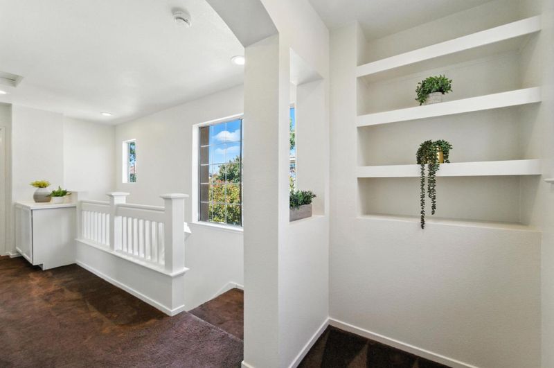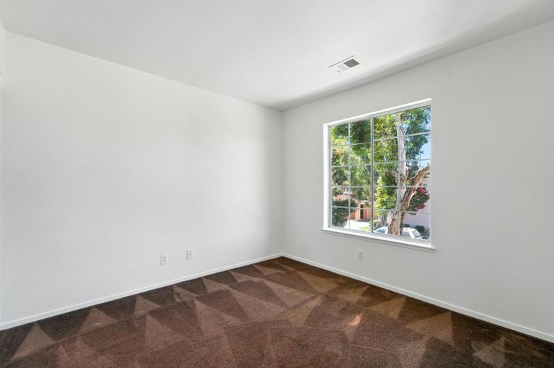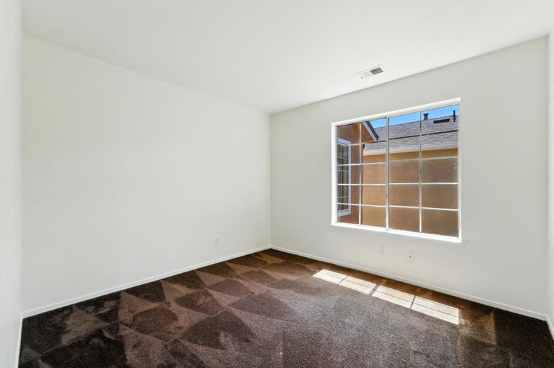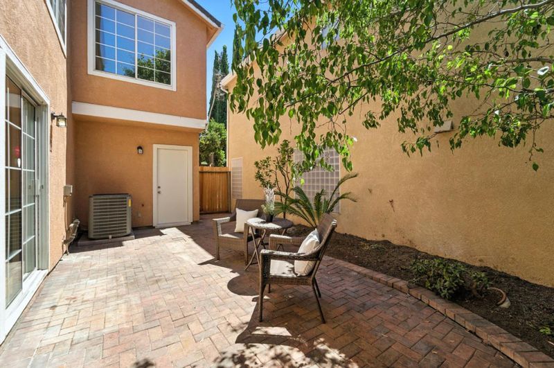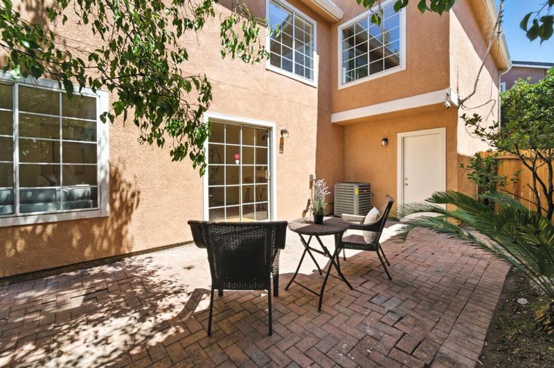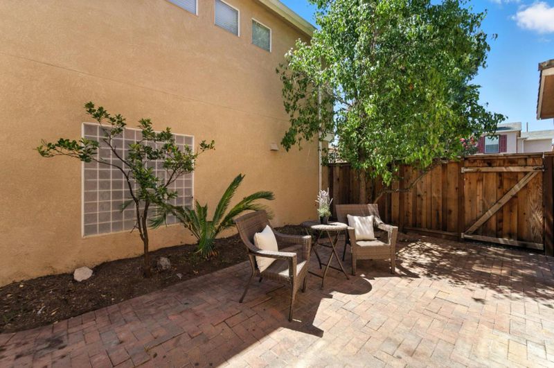
$975,000
1,491
SQ FT
$654
SQ/FT
1417 Firestone Loop
@ Merion Dr - 4 - Alum Rock, San Jose
- 3 Bed
- 3 (2/1) Bath
- 2 Park
- 1,491 sqft
- SAN JOSE
-

-
Sat Aug 2, 12:00 pm - 3:00 pm
Location! Location! Location! Your new home awaits in the sought after Thunderbird neighborhood of San Jose! This lovely 2 story 1491 sq ft single family home offers 3 beds & 2.5 baths
-
Sun Aug 3, 12:00 pm - 2:00 pm
Location! Location! Location! Your new home awaits in the sought after Thunderbird neighborhood of San Jose! This lovely 2 story 1491 sq ft single family home offers 3 beds & 2.5 baths
Location! Location! Location! Your new home awaits in the sought after Thunderbird neighborhood of San Jose! This lovely 2 story 1491 sq ft single family home offers 3 beds & 2.5 baths. Downstairs has living room, dining area, kitchen & half bath. Upstairs has expansive primary bedroom suite with big walk-in closet. This light & bright home features, freshly painted interior, recessed lighting, 2 car attached garage and central A/C. Walking distance to Rancho Del Pueblo Golf Course & Public Park. Proximity to shopping, entertainment & restaurants. Easy Access to Freeway 280, 680 & 101. Open House 12-3pm Sat Aug 2nd and 12-2pm Sun Aug 3rd.
- Days on Market
- 1 day
- Current Status
- Active
- Original Price
- $975,000
- List Price
- $975,000
- On Market Date
- Aug 1, 2025
- Property Type
- Single Family Home
- Area
- 4 - Alum Rock
- Zip Code
- 95116
- MLS ID
- ML82016739
- APN
- 481-73-036
- Year Built
- 1999
- Stories in Building
- 2
- Possession
- Unavailable
- Data Source
- MLSL
- Origin MLS System
- MLSListings, Inc.
Rocketship Los Suenos Academy
Charter K-5
Students: 454 Distance: 0.1mi
Learning In An Urban Community With High Achievement (L.U.C.H.A.)
Public K-5 Alternative
Students: 283 Distance: 0.3mi
San Antonio Elementary School
Public K-5 Elementary
Students: 344 Distance: 0.3mi
Ace Charter School
Charter 5-8 Middle
Students: 301 Distance: 0.5mi
Cesar Chavez Elementary School
Public K-5 Elementary
Students: 344 Distance: 0.6mi
Lee Mathson Middle School
Public 6-8 Middle
Students: 293 Distance: 0.6mi
- Bed
- 3
- Bath
- 3 (2/1)
- Double Sinks, Shower and Tub, Split Bath
- Parking
- 2
- Attached Garage
- SQ FT
- 1,491
- SQ FT Source
- Unavailable
- Lot SQ FT
- 2,700.0
- Lot Acres
- 0.061983 Acres
- Kitchen
- Garbage Disposal, Microwave, Oven Range - Gas, Pantry, Refrigerator
- Cooling
- Central AC
- Dining Room
- Dining Area
- Disclosures
- Natural Hazard Disclosure
- Family Room
- No Family Room
- Flooring
- Carpet, Tile, Vinyl / Linoleum
- Foundation
- Concrete Slab
- Heating
- Central Forced Air
- Laundry
- Inside
- * Fee
- $124
- Name
- CA Fairways Homeowners Assn
- *Fee includes
- Landscaping / Gardening and Maintenance - Common Area
MLS and other Information regarding properties for sale as shown in Theo have been obtained from various sources such as sellers, public records, agents and other third parties. This information may relate to the condition of the property, permitted or unpermitted uses, zoning, square footage, lot size/acreage or other matters affecting value or desirability. Unless otherwise indicated in writing, neither brokers, agents nor Theo have verified, or will verify, such information. If any such information is important to buyer in determining whether to buy, the price to pay or intended use of the property, buyer is urged to conduct their own investigation with qualified professionals, satisfy themselves with respect to that information, and to rely solely on the results of that investigation.
School data provided by GreatSchools. School service boundaries are intended to be used as reference only. To verify enrollment eligibility for a property, contact the school directly.
