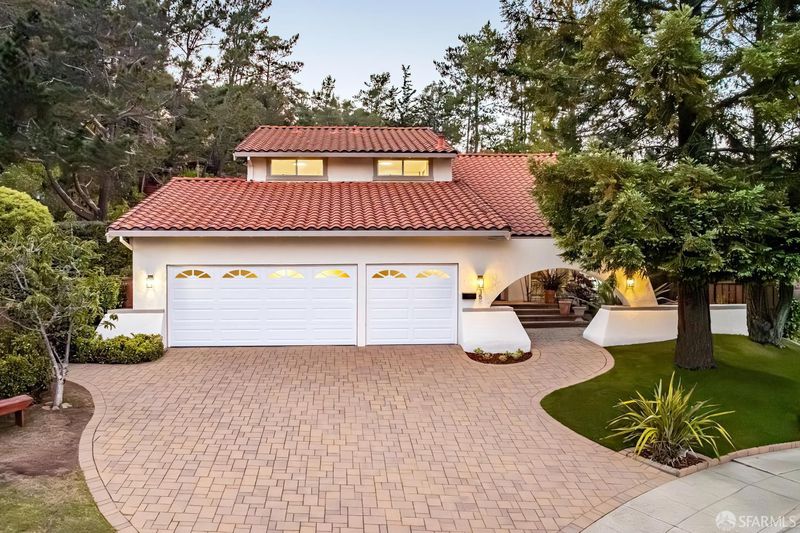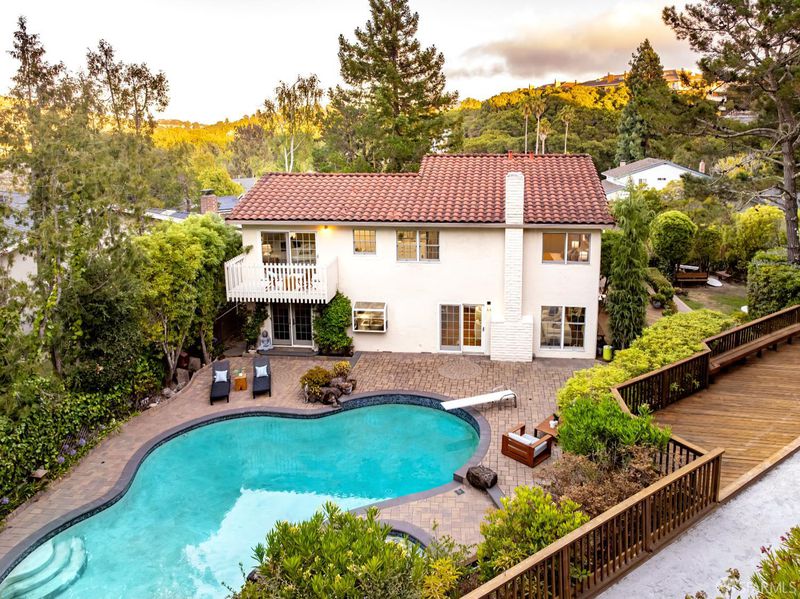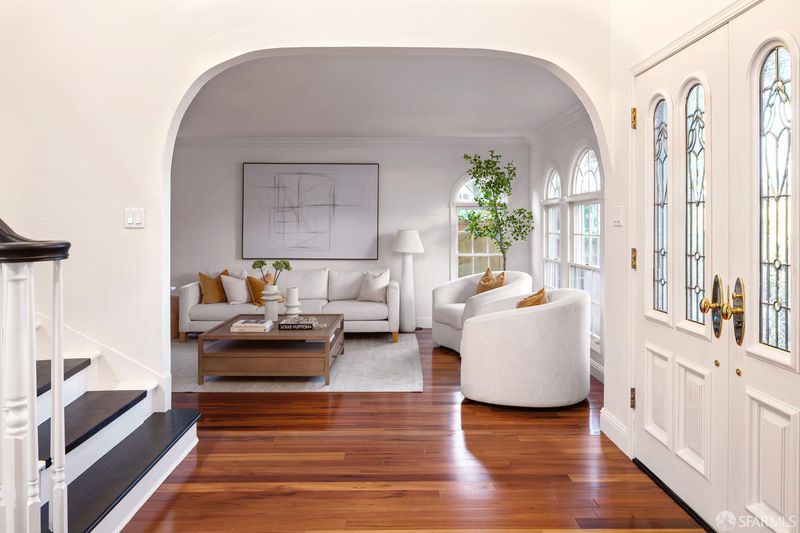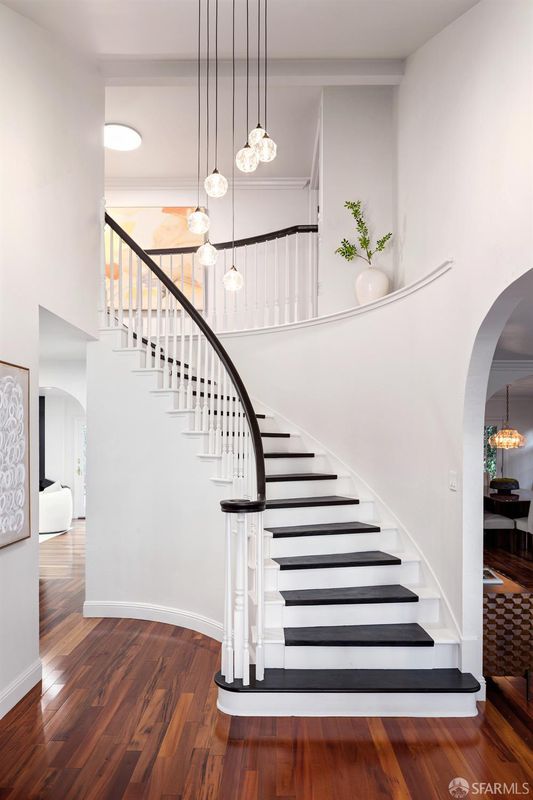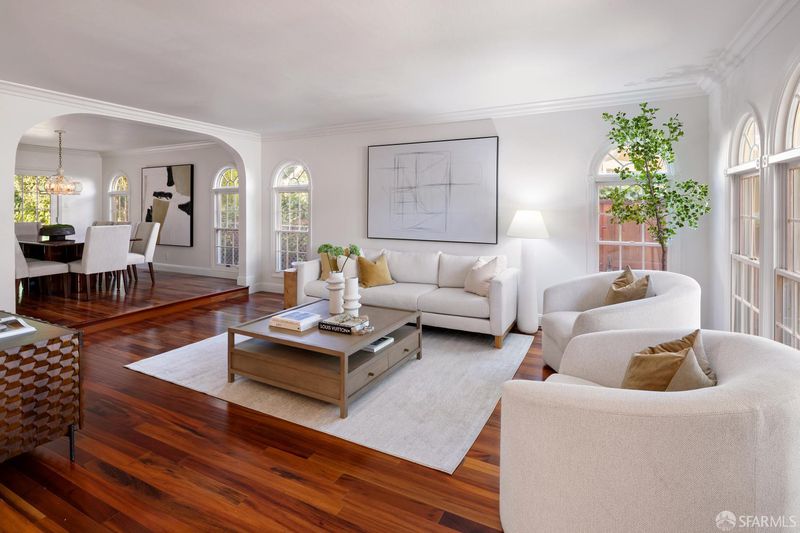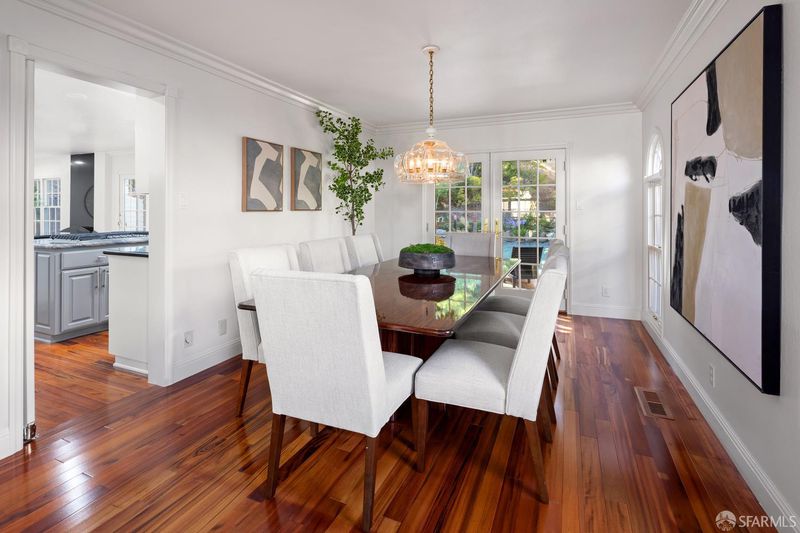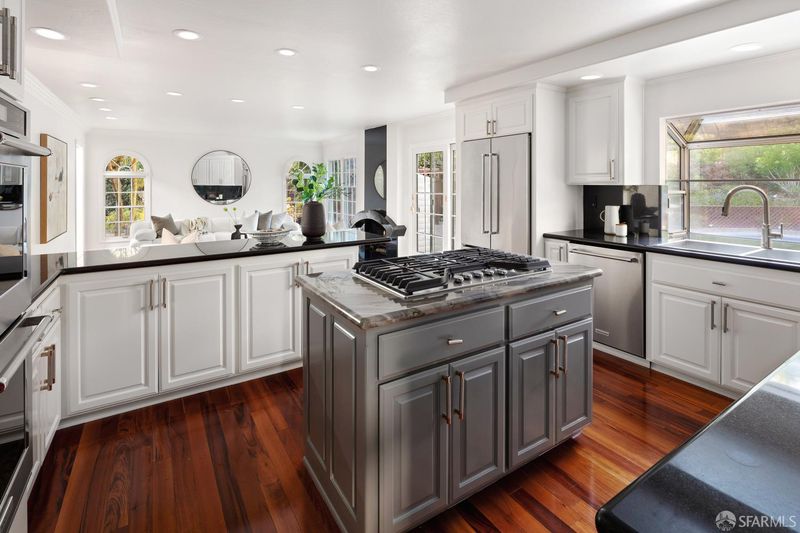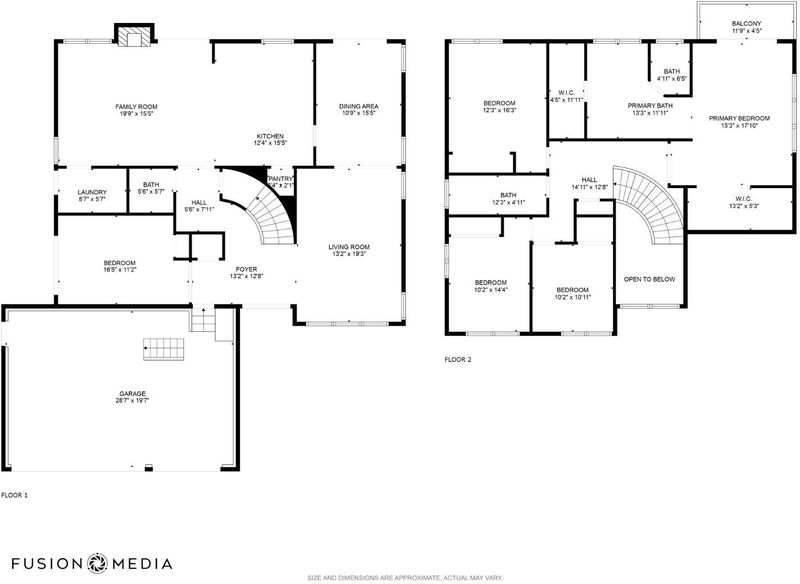
$2,988,888
2,830
SQ FT
$1,056
SQ/FT
35 Pinewood Ct
@ Parkwood - 900073 - Laurelwood, San Mateo
- 5 Bed
- 2.5 Bath
- 3 Park
- 2,830 sqft
- San Mateo
-

-
Sat Aug 2, 2:00 pm - 5:00 pm
One-of-a-kind home. Must see!
-
Sun Aug 3, 1:30 pm - 4:00 pm
One-of-a-kind home. Must See! Plus free ice cream from 1:30-3:30!
-
Tue Aug 5, 11:00 am - 1:00 pm
Welcome to this stunning 5-bedroom, 2.5-bath home spanning 2,830 sq ft. on nearly 3/4 acre. This meticulously maintained home features an elegant entrance with a grand staircase and sitting room, modern kitchen with ample custom cabinetry, living room with a fireplace, spacious dining room with beautiful French doors leading to the backyard, and very large primary suite with a balcony. Situated on a cul-de-sac, this residence offers comfort and style. The highlight is the one-of-a-kind backyard retreat, perfect for outdoor living and entertaining. Enjoy a pool, spa and fire pit on the ground level. A multi-level deck then leads to a private bocce ball or petanque court, horseshoe pit, and seating areas with amazing views surrounded by greenery ideal for gatherings or relaxing evenings. Additional features include a laundry room, ample storage, and a 3-car attached garage. Located in the desirable Laurelwood neighborhood close to schools, parks, shopping, and easy commuting routes. This exceptional home seamlessly blends indoor comfort with outdoor fun don't miss your chance to own this unique property!
- Days on Market
- 1 day
- Current Status
- Active
- Original Price
- $2,988,888
- List Price
- $2,988,888
- On Market Date
- Aug 1, 2025
- Property Type
- Single Family Residence
- District
- 900073 - Laurelwood
- Zip Code
- 94403
- MLS ID
- 425060488
- APN
- 041-451-110
- Year Built
- 1973
- Stories in Building
- 2
- Possession
- Close Of Escrow
- Data Source
- SFAR
- Origin MLS System
Walden School
Private 8-12 Nonprofit
Students: NA Distance: 0.7mi
Gateway Center
Public 9-12 Opportunity Community
Students: 12 Distance: 0.8mi
Margaret J. Kemp
Public 7-12
Students: 9 Distance: 1.0mi
Highlands Elementary School
Public K-5 Elementary
Students: 527 Distance: 1.0mi
Hillsdale High School
Public 9-12 Secondary
Students: 1569 Distance: 1.0mi
Odyssey School
Private 6-8 Elementary, Coed
Students: 45 Distance: 1.2mi
- Bed
- 5
- Bath
- 2.5
- Parking
- 3
- Attached, Garage Door Opener, Garage Facing Front, Interior Access
- SQ FT
- 2,830
- SQ FT Source
- Unavailable
- Lot SQ FT
- 31,280.0
- Lot Acres
- 0.7181 Acres
- Pool Info
- Built-In, Pool/Spa Combo
- Kitchen
- Island
- Dining Room
- Formal Room
- Exterior Details
- Balcony, Uncovered Courtyard
- Flooring
- Marble, Wood
- Fire Place
- Living Room
- Heating
- Central
- Laundry
- Hookups Only, Inside Room
- Upper Level
- Bedroom(s), Full Bath(s), Primary Bedroom
- Main Level
- Bedroom(s), Dining Room, Garage, Kitchen, Living Room, Partial Bath(s), Street Entrance
- Views
- City, Hills
- Possession
- Close Of Escrow
- Architectural Style
- Contemporary
- Special Listing Conditions
- None
- Fee
- $0
MLS and other Information regarding properties for sale as shown in Theo have been obtained from various sources such as sellers, public records, agents and other third parties. This information may relate to the condition of the property, permitted or unpermitted uses, zoning, square footage, lot size/acreage or other matters affecting value or desirability. Unless otherwise indicated in writing, neither brokers, agents nor Theo have verified, or will verify, such information. If any such information is important to buyer in determining whether to buy, the price to pay or intended use of the property, buyer is urged to conduct their own investigation with qualified professionals, satisfy themselves with respect to that information, and to rely solely on the results of that investigation.
School data provided by GreatSchools. School service boundaries are intended to be used as reference only. To verify enrollment eligibility for a property, contact the school directly.
