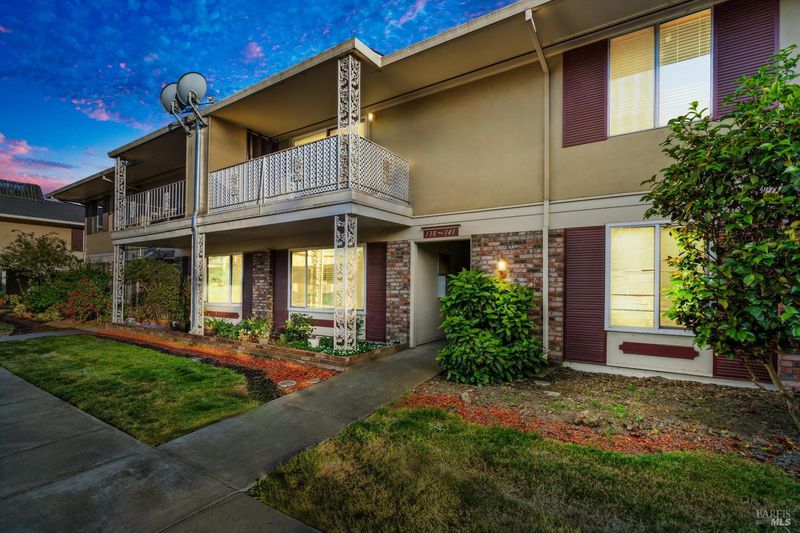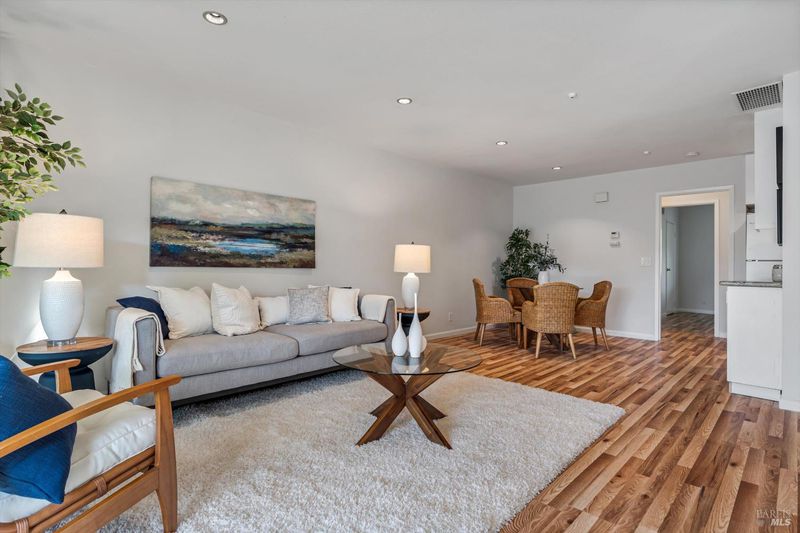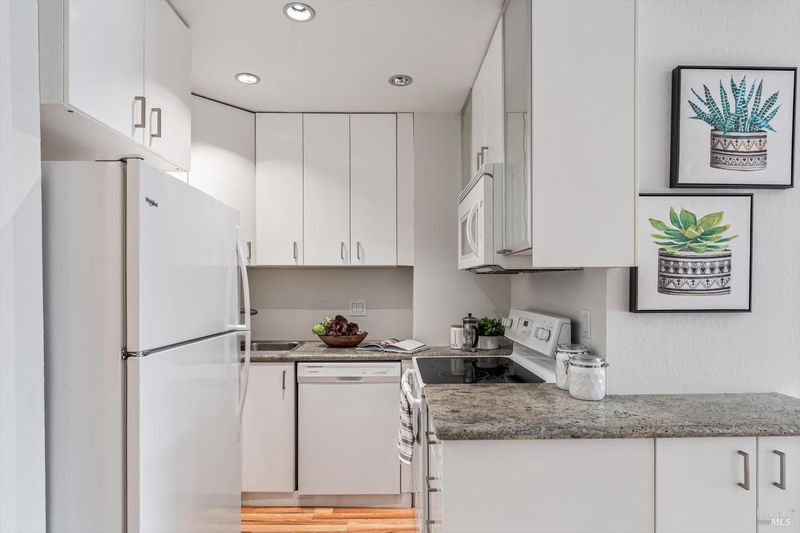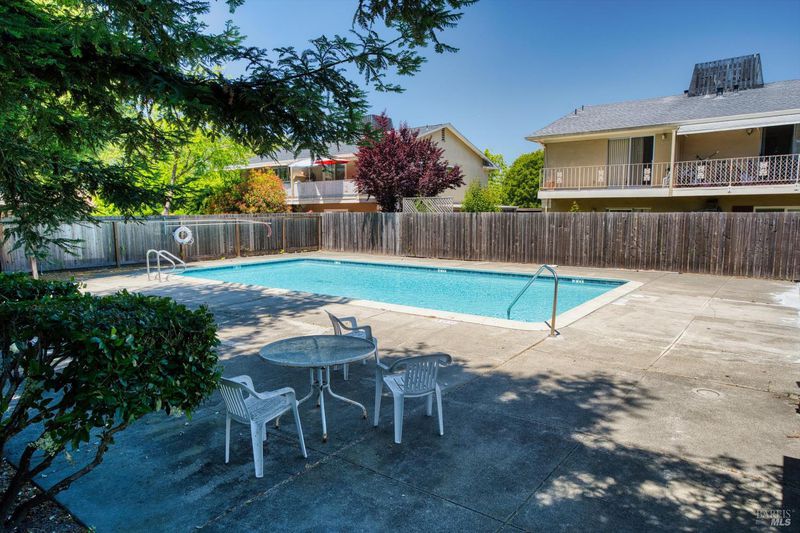
$299,999
725
SQ FT
$414
SQ/FT
300 Stony Point Road, #138
@ Glenn brook - Santa Rosa-Northwest, Santa Rosa
- 1 Bed
- 1 Bath
- 1 Park
- 725 sqft
- Santa Rosa
-

Welcome to this beautifully updated 1-bedroom, 1-bathroom second-story condo offering 736 sq ft of comfortable living space. Featuring a spacious open floor plan and abundant natural light, this home feels bright and inviting throughout. Enjoy recent upgrades including a modernized kitchen, new flooring, fresh paint, updated bathroom vanity, contemporary light fixtures, and stylish bathroom tile. The unit also includes newer sliding doors and windows, a walk-in closet, and ample storage. Stay cool year-round with in-unit air conditioning. Community amenities include a swimming pool and on-site laundry facilities. One covered parking spot is assigned, with an additional parking permit available (second spot is first come, first served).Conveniently located just 3.2 miles from SRJC and within walking distance to Oliver's Market and a nearby bus stop. Enjoy quick access to Highway 12, Highway 101, schools, shopping, and major destinations. [Insert distance to Coddingtown Mall and Santa Rosa Plaza here.]This move-in-ready home is perfect for first-time buyers, students, or anyone looking to enjoy low-maintenance living in a central location.
- Days on Market
- 2 days
- Current Status
- Active
- Original Price
- $299,999
- List Price
- $299,999
- On Market Date
- May 30, 2025
- Property Type
- Condominium
- Area
- Santa Rosa-Northwest
- Zip Code
- 95401
- MLS ID
- 325049202
- APN
- 010-590-004-000
- Year Built
- 1969
- Stories in Building
- Unavailable
- Possession
- Close Of Escrow
- Data Source
- BAREIS
- Origin MLS System
Abraham Lincoln Elementary School
Public K-6 Elementary
Students: 289 Distance: 0.5mi
J. X. Wilson Elementary School
Public K-6 Elementary
Students: 473 Distance: 0.6mi
Lawrence Cook Middle School
Public 7-8 Middle
Students: 459 Distance: 0.7mi
St. Michael's Orthodox School
Private K-1, 3-5, 7-8 Alternative, Elementary, Religious, Coed
Students: NA Distance: 0.8mi
St. Michael's Orthodox
Private 1-8 Combined Elementary And Secondary, Religious, Nonprofit
Students: 6 Distance: 0.8mi
Roseland Elementary School
Public PK-6 Elementary
Students: 549 Distance: 0.8mi
- Bed
- 1
- Bath
- 1
- Parking
- 1
- Covered, Detached, See Remarks
- SQ FT
- 725
- SQ FT Source
- Assessor Auto-Fill
- Lot SQ FT
- 436.0
- Lot Acres
- 0.01 Acres
- Pool Info
- Built-In, Common Facility, Fenced, Gas Heat
- Kitchen
- Kitchen/Family Combo
- Cooling
- Central
- Dining Room
- Dining/Living Combo
- Living Room
- Deck Attached
- Flooring
- Laminate, Simulated Wood, Tile
- Heating
- Central, Gas
- Laundry
- No Hookups, See Remarks
- Main Level
- Bedroom(s), Full Bath(s), Kitchen, Living Room, Primary Bedroom
- Possession
- Close Of Escrow
- Architectural Style
- Ranch
- * Fee
- $426
- Name
- Westgate, professional association services
- Phone
- (510) 683-8614
- *Fee includes
- Maintenance Exterior, Maintenance Grounds, Management, Roof, and Trash
MLS and other Information regarding properties for sale as shown in Theo have been obtained from various sources such as sellers, public records, agents and other third parties. This information may relate to the condition of the property, permitted or unpermitted uses, zoning, square footage, lot size/acreage or other matters affecting value or desirability. Unless otherwise indicated in writing, neither brokers, agents nor Theo have verified, or will verify, such information. If any such information is important to buyer in determining whether to buy, the price to pay or intended use of the property, buyer is urged to conduct their own investigation with qualified professionals, satisfy themselves with respect to that information, and to rely solely on the results of that investigation.
School data provided by GreatSchools. School service boundaries are intended to be used as reference only. To verify enrollment eligibility for a property, contact the school directly.


















