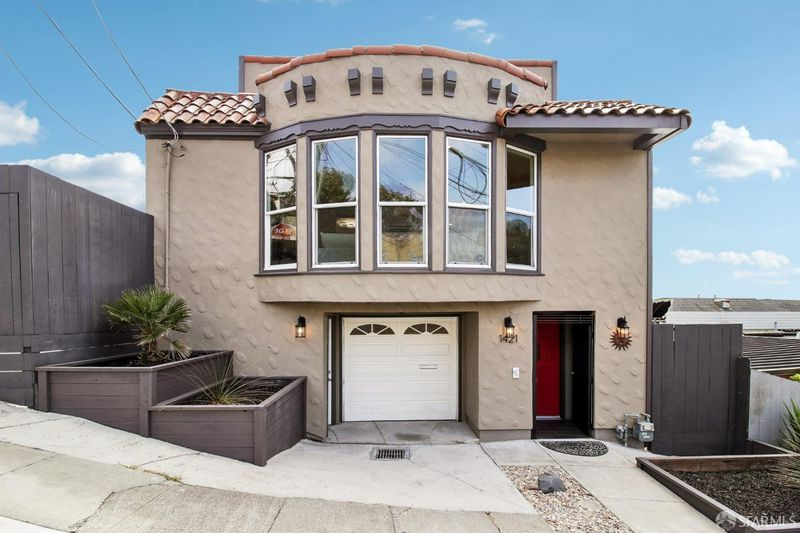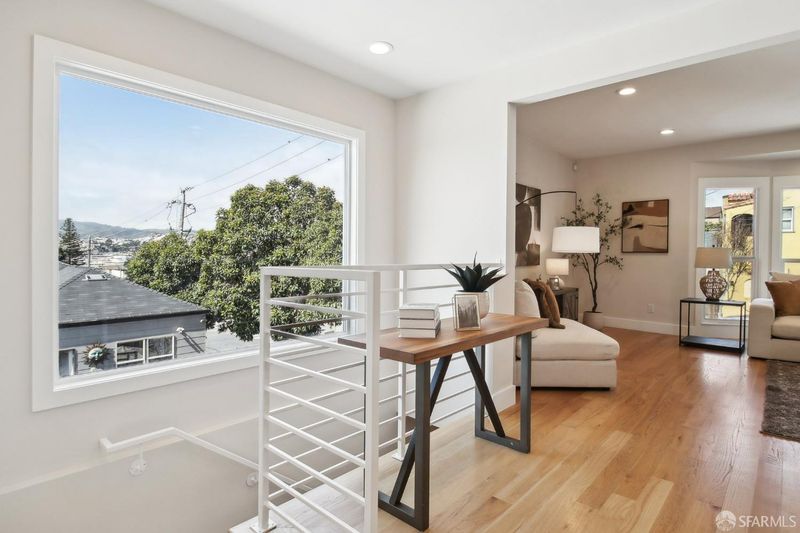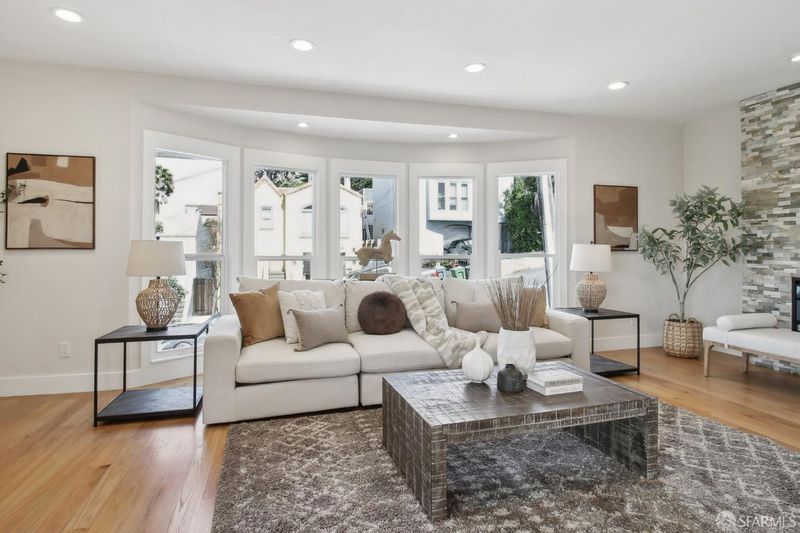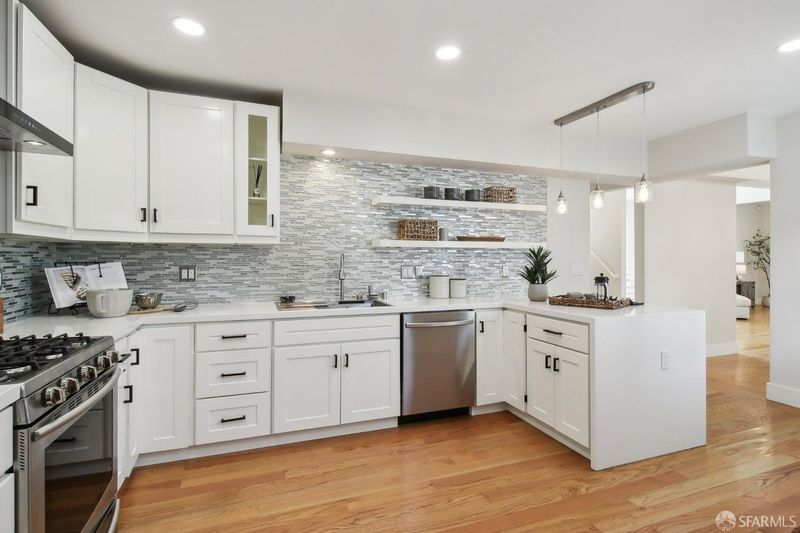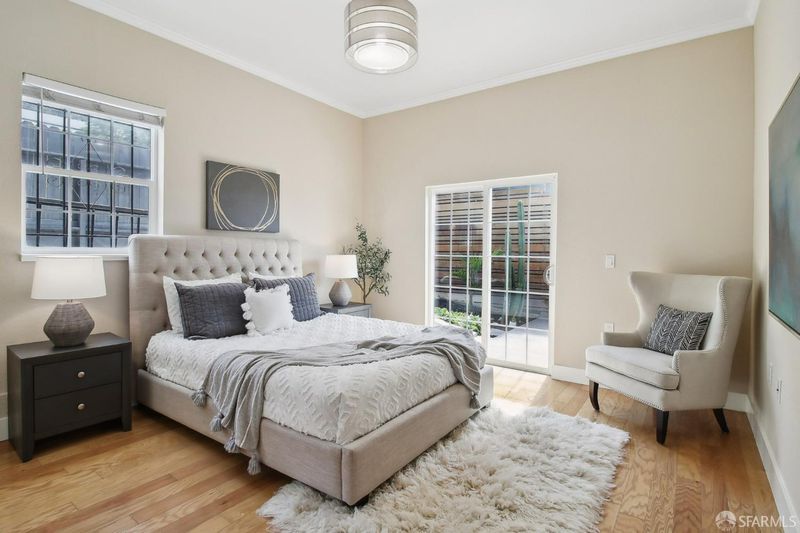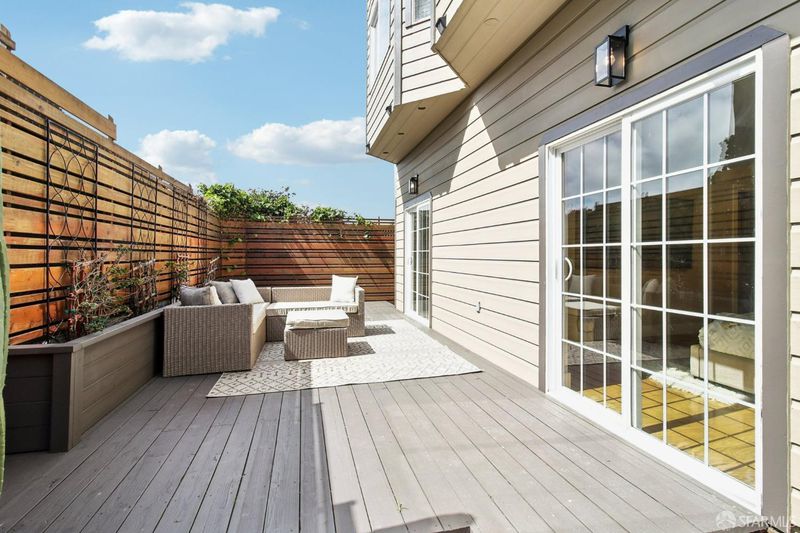
$995,000
2,908
SQ FT
$342
SQ/FT
1421 Ingalls St
@ Oakdale Ave - 10 - Bayview, San Francisco
- 5 Bed
- 3.5 Bath
- 5 Park
- 2,908 sqft
- San Francisco
-

-
Sat May 10, 1:00 pm - 4:00 pm
-
Sun May 11, 1:00 pm - 4:00 pm
-
Tue May 13, 2:00 pm - 4:00 pm
Large Marina style home offers an extraordinarily flexible floorplan. The home is detached on all sides to create bright and private spaces throughout the home on all three levels. The systems have been recently upgraded including plumbing, electrical, kitchen, and bathrooms. The main level offers a colossal living room and dining room. The large eat remodeled kitchen is perfect for dining and holiday occasions. Two large bedrooms, and one and a half bathroom complete the main level. The top floor has a large primary bedroom w/walk in finished closet, a full bathroom with glass enclosed shower and a peaceful bay view deck. On the lower level is another elegant large sunken family room with high ceilings, two bedrooms and a full bathroom. This level can easily be reimagined to an ADU, if you are looking for extra income. Finally, the home has a private back yard and a side yard for extra outdoor space or extra parking. The garage is large for one car and tons of storage. This very special home will not last long.
- Days on Market
- 1 day
- Current Status
- Active
- Original Price
- $995,000
- List Price
- $995,000
- On Market Date
- May 7, 2025
- Property Type
- Single Family Residence
- District
- 10 - Bayview
- Zip Code
- 94124
- MLS ID
- 425017626
- APN
- 4733-010A
- Year Built
- 1920
- Stories in Building
- 0
- Possession
- Close Of Escrow
- Data Source
- SFAR
- Origin MLS System
KIPP San Francisco College Preparatory
Charter 9-12
Students: 403 Distance: 0.2mi
Carver (George Washington) Elementary School
Public K-5 Elementary
Students: 151 Distance: 0.3mi
Malcolm X Academy
Public K-5 Elementary
Students: 108 Distance: 0.3mi
Muhammad University of Islam
Private K-12 Religious, Nonprofit
Students: NA Distance: 0.5mi
Drew (Charles) College Preparatory Academy
Public K-5 Elementary
Students: 199 Distance: 0.6mi
Coming Of Age Christian Academy
Private K-12
Students: 21 Distance: 0.7mi
- Bed
- 5
- Bath
- 3.5
- Tub w/Shower Over, Window
- Parking
- 5
- Attached, Garage Door Opener, Garage Facing Front, Uncovered Parking Space, Uncovered Parking Spaces 2+, Workshop in Garage
- SQ FT
- 2,908
- SQ FT Source
- Unavailable
- Lot SQ FT
- 3,746.0
- Lot Acres
- 0.086 Acres
- Kitchen
- Breakfast Area, Island, Quartz Counter, Stone Counter
- Dining Room
- Formal Area, Formal Room
- Exterior Details
- Balcony
- Family Room
- Sunken
- Flooring
- Tile, Wood
- Foundation
- Concrete
- Fire Place
- Electric, Living Room
- Heating
- Central, Fireplace(s), MultiZone, Natural Gas
- Laundry
- Dryer Included, Ground Floor, In Garage, Inside Area, Inside Room, Washer Included
- Upper Level
- Full Bath(s), Primary Bedroom
- Main Level
- Bedroom(s), Dining Room, Full Bath(s), Kitchen, Living Room, Partial Bath(s)
- Views
- City
- Possession
- Close Of Escrow
- Architectural Style
- Marina
- Special Listing Conditions
- None
- Fee
- $0
MLS and other Information regarding properties for sale as shown in Theo have been obtained from various sources such as sellers, public records, agents and other third parties. This information may relate to the condition of the property, permitted or unpermitted uses, zoning, square footage, lot size/acreage or other matters affecting value or desirability. Unless otherwise indicated in writing, neither brokers, agents nor Theo have verified, or will verify, such information. If any such information is important to buyer in determining whether to buy, the price to pay or intended use of the property, buyer is urged to conduct their own investigation with qualified professionals, satisfy themselves with respect to that information, and to rely solely on the results of that investigation.
School data provided by GreatSchools. School service boundaries are intended to be used as reference only. To verify enrollment eligibility for a property, contact the school directly.
