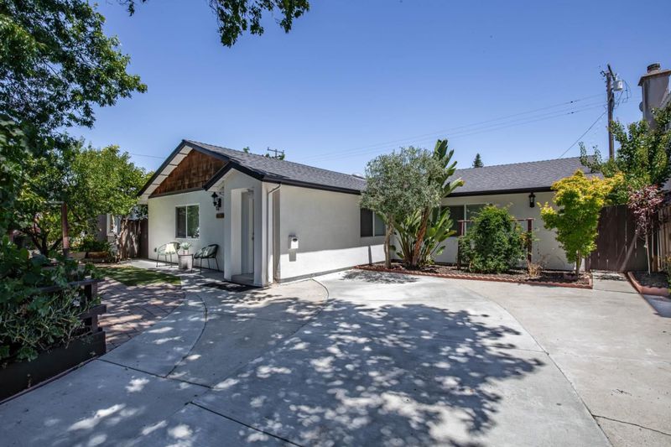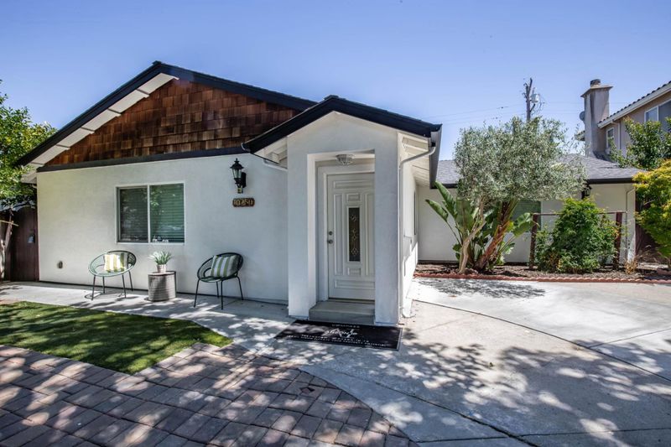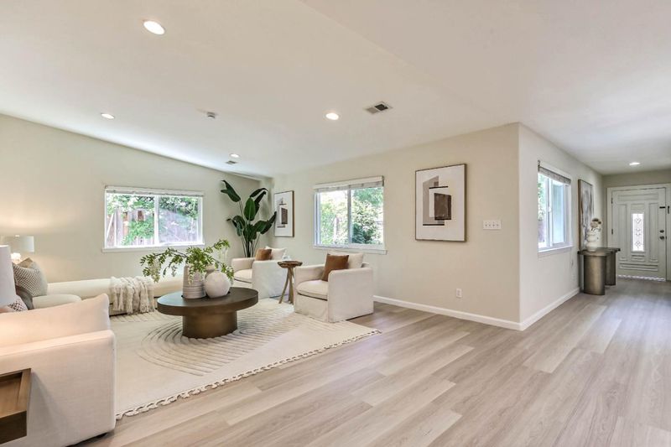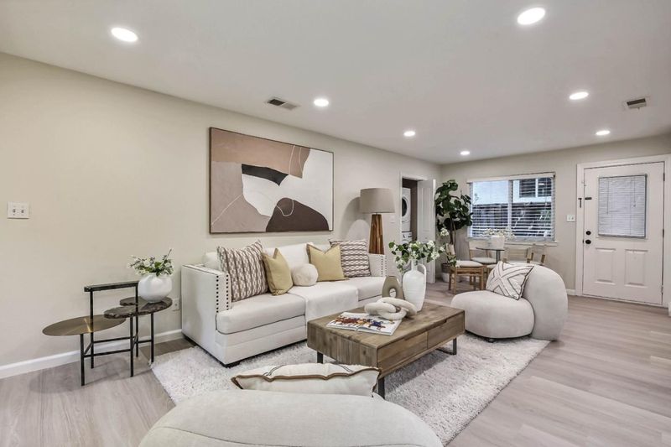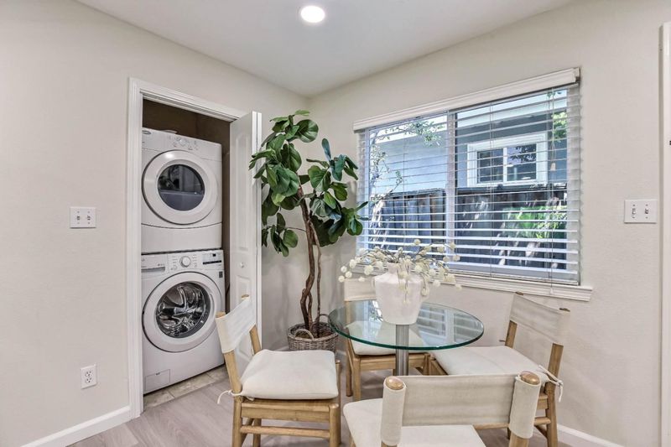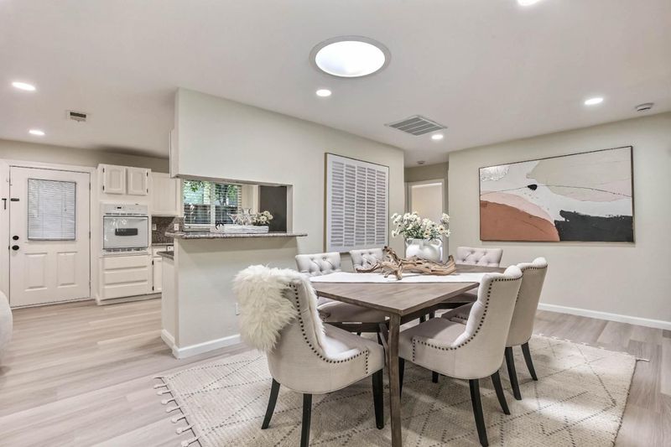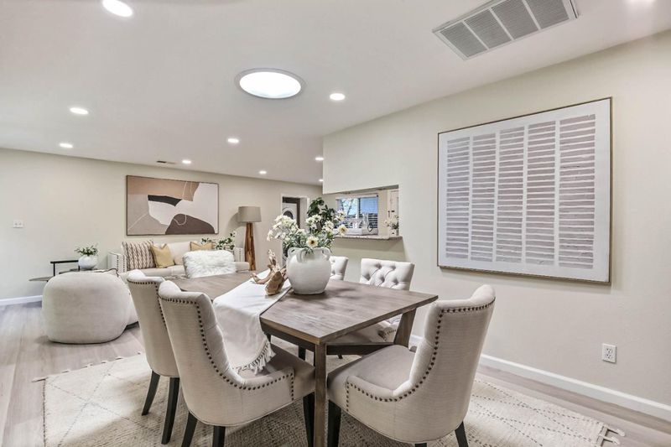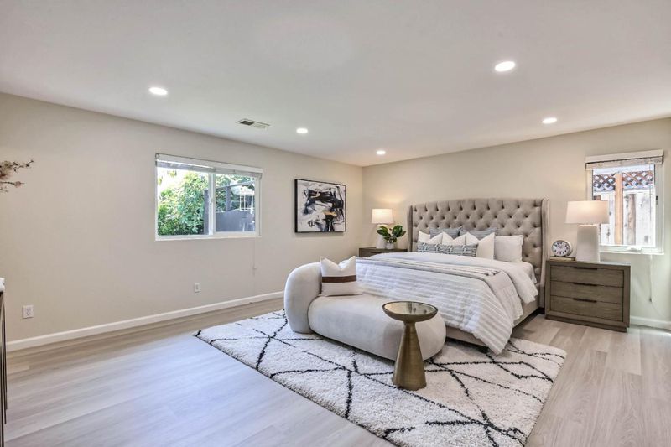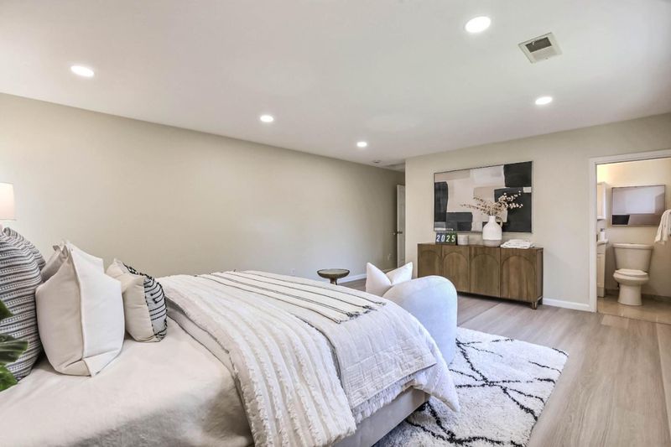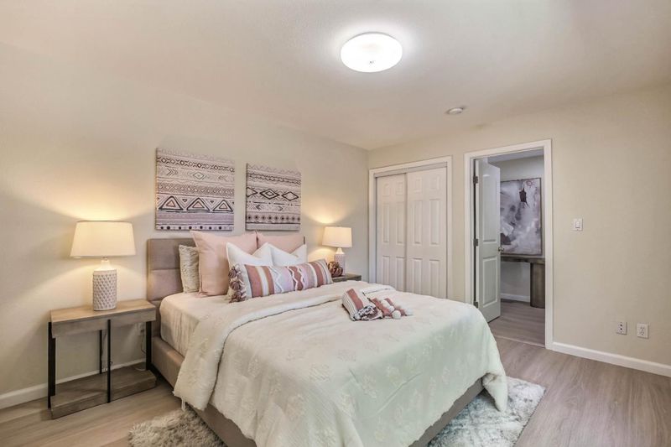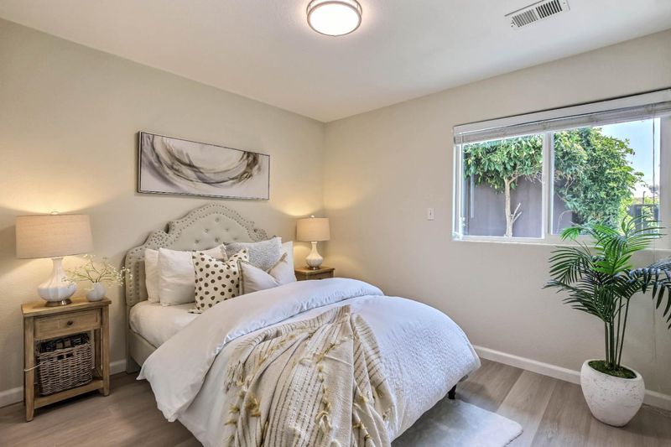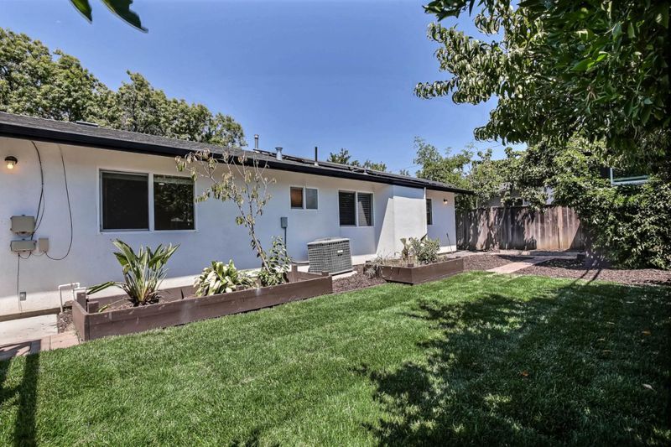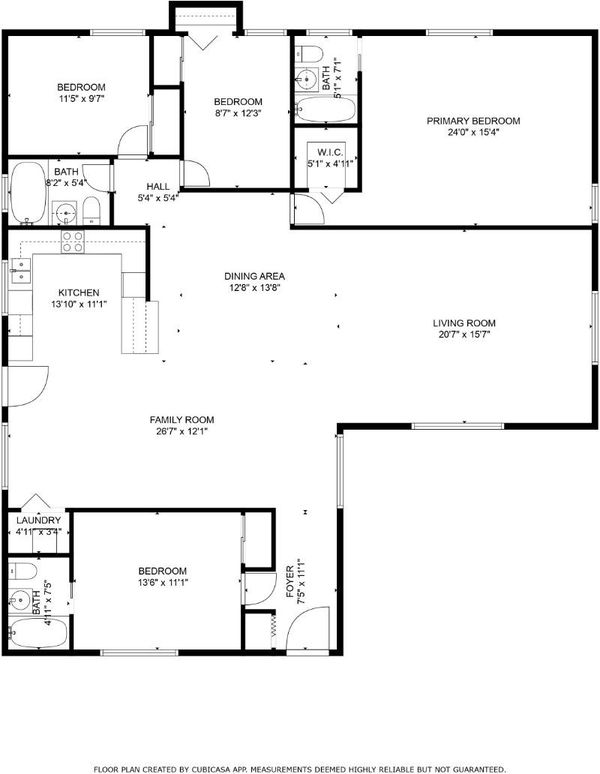
$2,888,000
1,988
SQ FT
$1,453
SQ/FT
10250 Calvert Drive
@ Loree Ave - 18 - Cupertino, Cupertino
- 4 Bed
- 3 Bath
- 0 Park
- 1,988 sqft
- CUPERTINO
-

-
Sat Jul 26, 1:30 pm - 4:30 pm
-
Sun Jul 27, 1:30 pm - 4:30 pm
Substantially renovated in 2010 & featuring 1,988 SF of living space. One-story home sits across Apple Spaceship Campus & Cupertino Main Street. Close to top-rated Cupertino schools: Sedgwick Elem, Hyde Mid. Cupertino High. Great curb appeal with a well-kept front yard garden full of flowers, lush plants, trellis, & a concrete brick paver walkway. Greeted by a decorative glass front door into an entryway that opens an interior with high vaulted ceilings & brand new luxury vinyl flooring. Spacious family room. The kitchen is equipped with SS. appliances: refrigerator, dishwasher, oven, cooktop, & hood. It also features granite countertops, quality white chic cabinetry. The primary bedroom boasts soaring ceilings, walk-in closet, & an en-suite bath with a shower, tub, & vanity for a private retreat. Additional bedrooms are generously sized, each with their own closets, while a convenient hallway bathroom features a combined tub & shower with vanity. A guest ensuite adds flexibility for visitors or extended family stays. A spacious backyard offers plenty of room to relax, garden, play, or entertain. This home blends comfort, convenience, easy access to Hwy 280 & Lawrence Expy. & timeless design don't miss this opportunity to own in one of Cupertino's most desirable neighborhoods!
- Days on Market
- 2 days
- Current Status
- Active
- Original Price
- $2,888,000
- List Price
- $2,888,000
- On Market Date
- Jul 23, 2025
- Property Type
- Single Family Home
- Area
- 18 - Cupertino
- Zip Code
- 95014
- MLS ID
- ML82015576
- APN
- 375-18-021
- Year Built
- 1952
- Stories in Building
- 1
- Possession
- Unavailable
- Data Source
- MLSL
- Origin MLS System
- MLSListings, Inc.
Queen Of Apostles School
Private K-8 Elementary, Religious, Nonprofit
Students: 283 Distance: 0.5mi
D. J. Sedgwick Elementary School
Public PK-5 Elementary
Students: 617 Distance: 0.6mi
Archbishop Mitty High School
Private 9-12 Secondary, Religious, Coed
Students: 1710 Distance: 0.6mi
Cupertino High School
Public 9-12 Secondary
Students: 2305 Distance: 0.6mi
Bethel Lutheran School
Private PK-5 Elementary, Religious, Coed
Students: 151 Distance: 0.6mi
Manuel De Vargas Elementary School
Public K-5 Elementary, Coed
Students: 519 Distance: 0.8mi
- Bed
- 4
- Bath
- 3
- Primary - Stall Shower(s), Shower and Tub, Tub with Jets
- Parking
- 0
- Off-Street Parking
- SQ FT
- 1,988
- SQ FT Source
- Unavailable
- Lot SQ FT
- 5,586.0
- Lot Acres
- 0.128237 Acres
- Kitchen
- Countertop - Granite, Dishwasher, Exhaust Fan, Garbage Disposal, Oven Range, Refrigerator
- Cooling
- Central AC
- Dining Room
- Breakfast Nook, Dining Area
- Disclosures
- NHDS Report
- Family Room
- Kitchen / Family Room Combo
- Flooring
- Laminate
- Foundation
- Concrete Slab
- Heating
- Central Forced Air
- Laundry
- Washer / Dryer
- Fee
- Unavailable
MLS and other Information regarding properties for sale as shown in Theo have been obtained from various sources such as sellers, public records, agents and other third parties. This information may relate to the condition of the property, permitted or unpermitted uses, zoning, square footage, lot size/acreage or other matters affecting value or desirability. Unless otherwise indicated in writing, neither brokers, agents nor Theo have verified, or will verify, such information. If any such information is important to buyer in determining whether to buy, the price to pay or intended use of the property, buyer is urged to conduct their own investigation with qualified professionals, satisfy themselves with respect to that information, and to rely solely on the results of that investigation.
School data provided by GreatSchools. School service boundaries are intended to be used as reference only. To verify enrollment eligibility for a property, contact the school directly.
