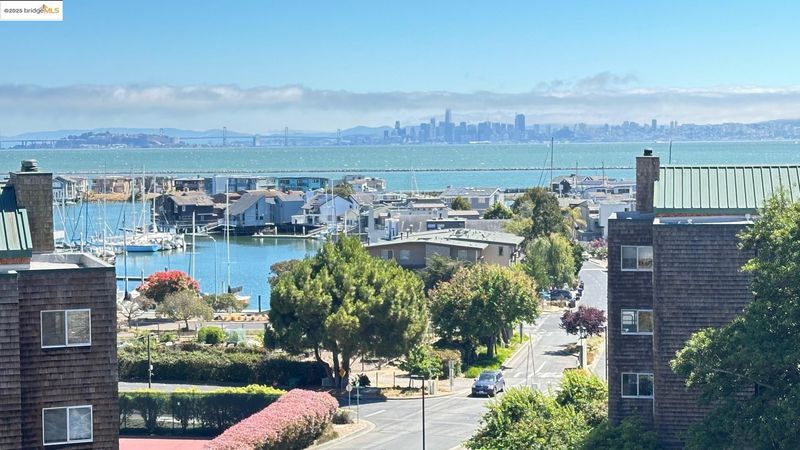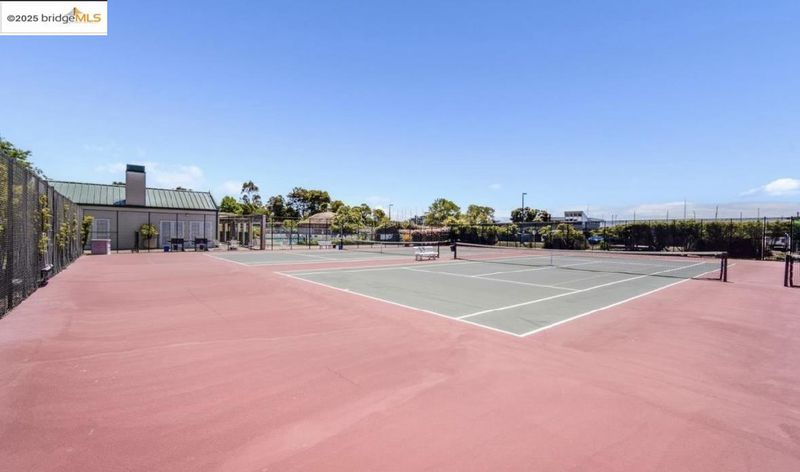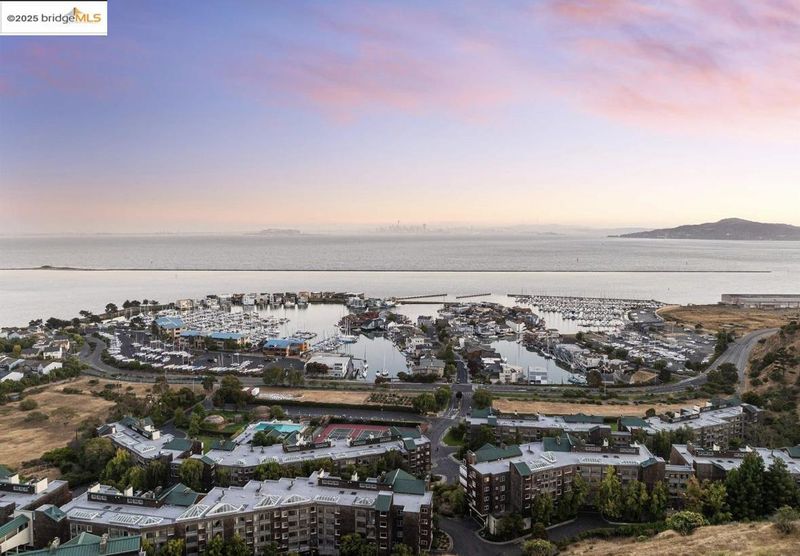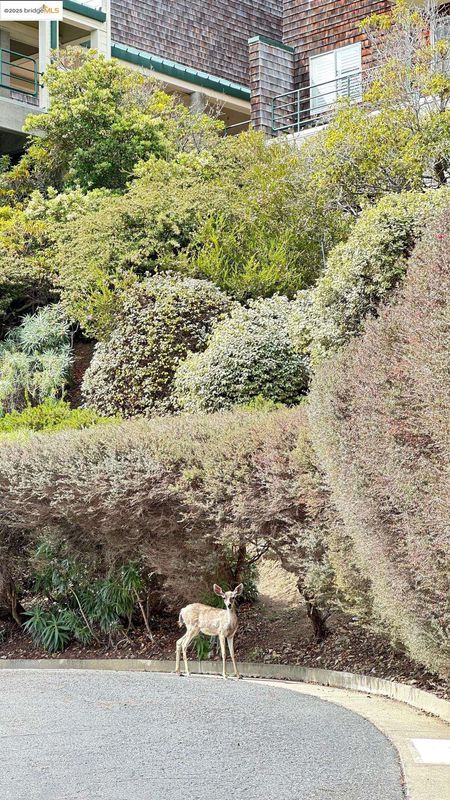
$550,000
1,372
SQ FT
$401
SQ/FT
1301 Quarry Ct, #113
@ Brickyard - Point Richmond, Richmond
- 2 Bed
- 2 Bath
- 2 Park
- 1,372 sqft
- Richmond
-

One of only a few units with THREE different outside decks in Brickyard Landing. Enjoy southwest exposure from deck #1 with gorgous bayview and views of SF, Treasure Island, Bay bridge. Deck #2 facing east, offering a perfect spot for morning sunrises and watching deers walking around. Deck #3 faces northest and offers a spacious area, perfect for entertaining, lunch and twilight dinner. Enjoy morning coffee in the Solarium. New paint throuthout. Being the end unit, it offers privacy with only one common wall. Only first level units are able to use same flooring throughout the entire unit. Such as wood or tile flooring in every room. Easy access to outside through the side door that steps away from the unit. Owner has being lives in the same unit for 30 years. Owner updated the kitchen counter top as corian. Total five rooms including the solarium. Weelchair accessble. Side by side security parking with two storages where is one level down. There is elevator in the building. Owner offers one year home warranty.
- Current Status
- Active - Coming Soon
- Original Price
- $550,000
- List Price
- $550,000
- On Market Date
- Jul 23, 2025
- Property Type
- Condominium
- D/N/S
- Point Richmond
- Zip Code
- 94801
- MLS ID
- 41105783
- APN
- 5605100139
- Year Built
- 1985
- Stories in Building
- 3
- Possession
- Close Of Escrow
- Data Source
- MAXEBRDI
- Origin MLS System
- Bridge AOR
Washington Elementary School
Public K-6 Elementary
Students: 465 Distance: 0.8mi
Richmond Charter Academy
Charter 6-8 Coed
Students: 269 Distance: 1.4mi
John Henry High
Charter 9-12
Students: 320 Distance: 1.4mi
Richmond Charter Elementary-Benito Juarez
Charter K-5
Students: 421 Distance: 1.4mi
Nystrom Elementary School
Public K-6 Elementary
Students: 520 Distance: 1.5mi
Lincoln Elementary School
Public K-6 Elementary
Students: 403 Distance: 1.6mi
- Bed
- 2
- Bath
- 2
- Parking
- 2
- Attached, Converted Garage, Garage, Guest, Below Building Parking
- SQ FT
- 1,372
- SQ FT Source
- Public Records
- Pool Info
- In Ground
- Kitchen
- Electric Range, Dryer, Washer, 220 Volt Outlet, Laminate Counters, Eat-in Kitchen, Electric Range/Cooktop, Disposal
- Cooling
- None
- Disclosures
- Nat Hazard Disclosure
- Entry Level
- 1
- Exterior Details
- No Yard
- Flooring
- Laminate, Tile
- Foundation
- Fire Place
- Living Room
- Heating
- Wall Furnace
- Laundry
- 220 Volt Outlet, Dryer, Laundry Closet, Washer, In Unit
- Main Level
- None
- Possession
- Close Of Escrow
- Architectural Style
- Contemporary
- Construction Status
- Existing
- Additional Miscellaneous Features
- No Yard
- Location
- Sloped Up
- Roof
- Shingle
- Water and Sewer
- Public
- Fee
- $1,140
MLS and other Information regarding properties for sale as shown in Theo have been obtained from various sources such as sellers, public records, agents and other third parties. This information may relate to the condition of the property, permitted or unpermitted uses, zoning, square footage, lot size/acreage or other matters affecting value or desirability. Unless otherwise indicated in writing, neither brokers, agents nor Theo have verified, or will verify, such information. If any such information is important to buyer in determining whether to buy, the price to pay or intended use of the property, buyer is urged to conduct their own investigation with qualified professionals, satisfy themselves with respect to that information, and to rely solely on the results of that investigation.
School data provided by GreatSchools. School service boundaries are intended to be used as reference only. To verify enrollment eligibility for a property, contact the school directly.























