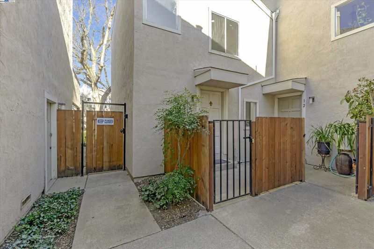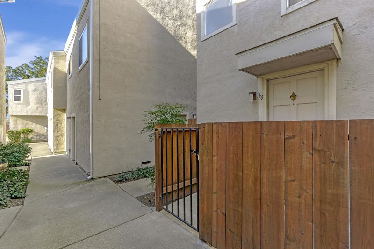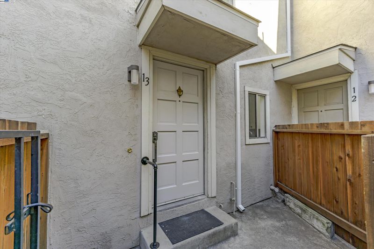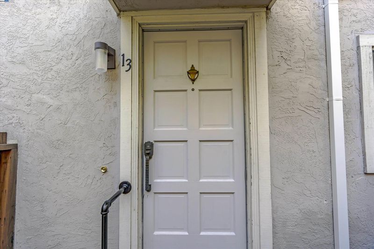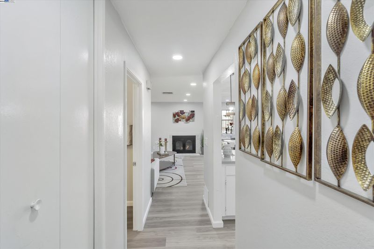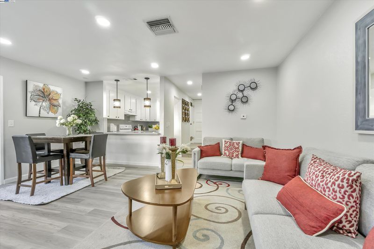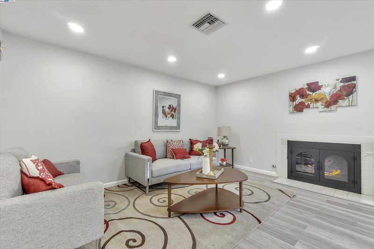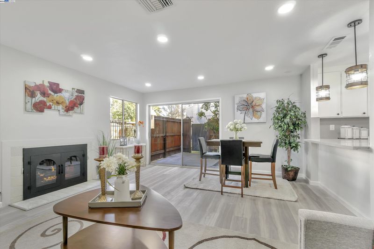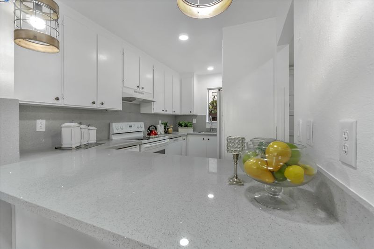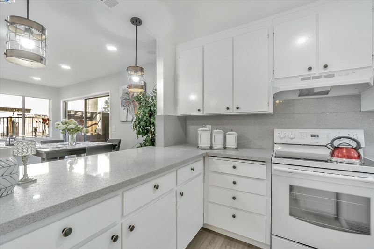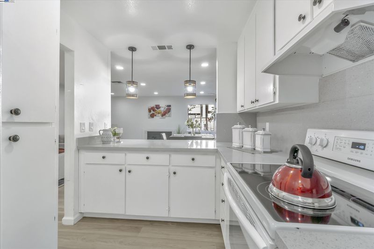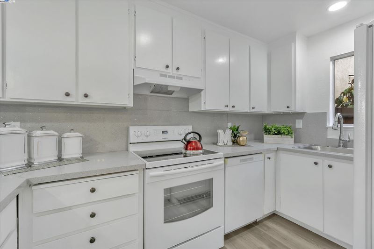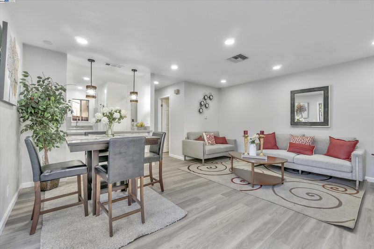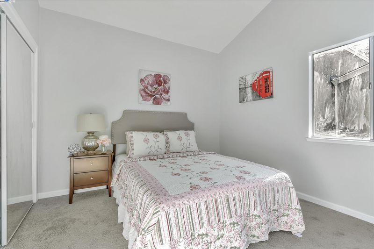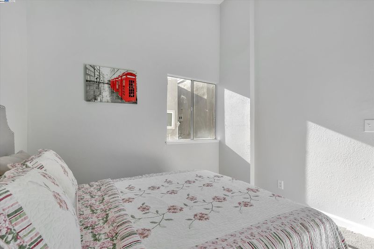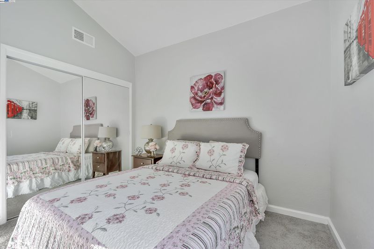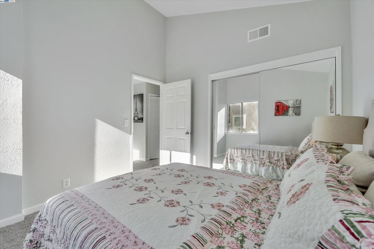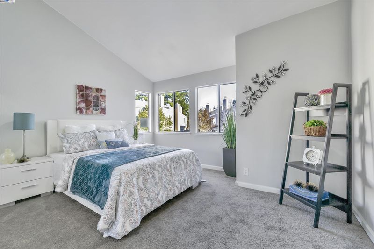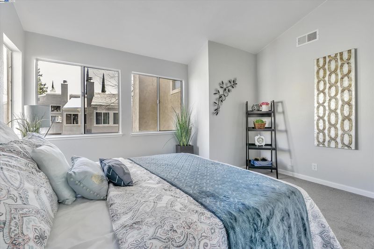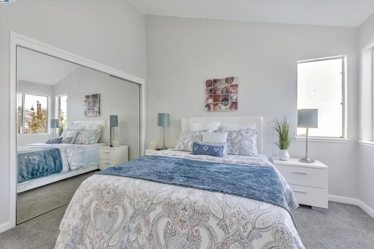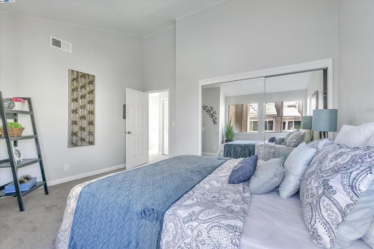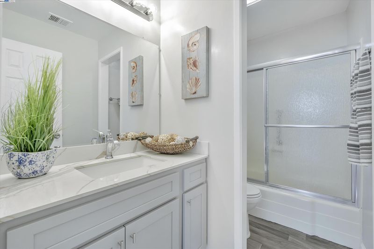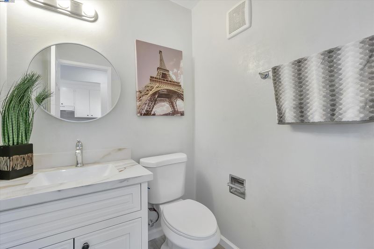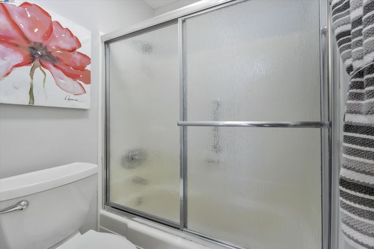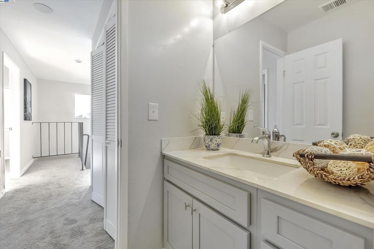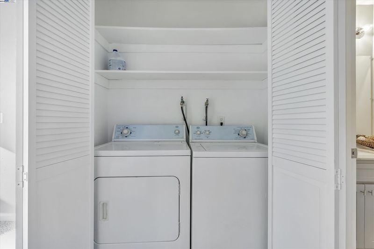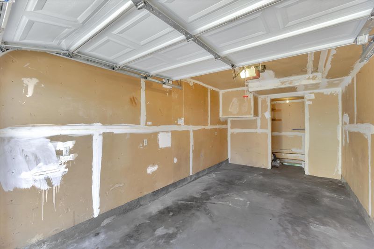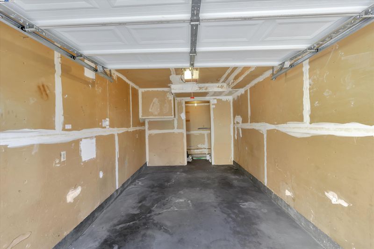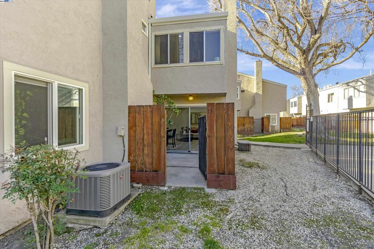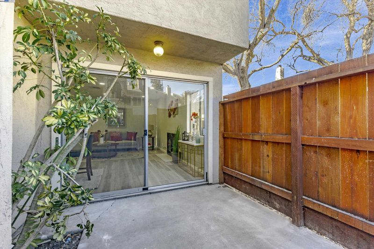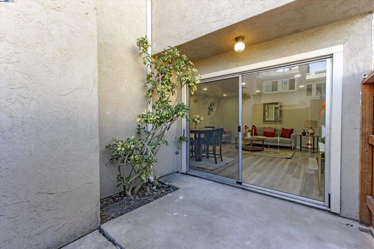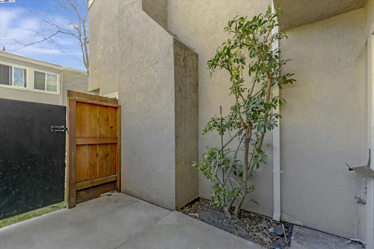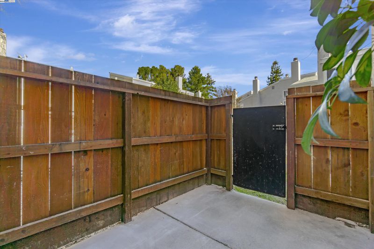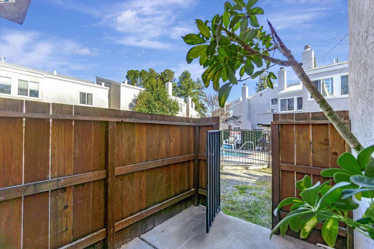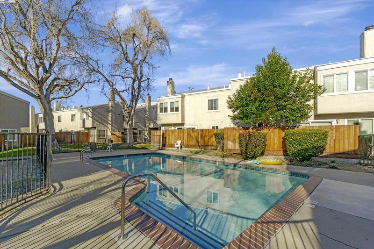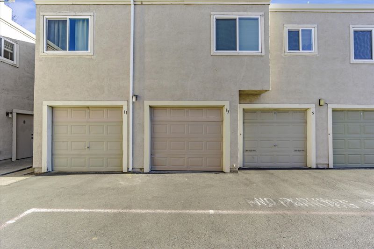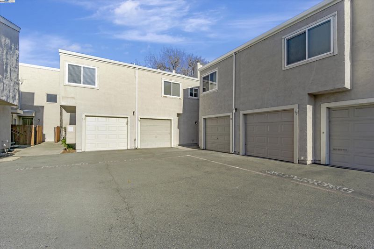
$399,888
1,038
SQ FT
$385
SQ/FT
1896 San Vincente Dr, #13
@ Willow Rd - Other, Concord
- 2 Bed
- 1.5 (1/1) Bath
- 1 Park
- 1,038 sqft
- Concord
-

-
Sat May 10, 1:00 pm - 4:00 pm
Open house Saturday and Sunday from 1-4PM.
-
Sun May 11, 1:00 pm - 4:00 pm
Open house Saturday and Sunday from 1-4PM.
Welcome to beautiful 2 bed, 1.5 bath, 1038 sq. ft. 2-story townhouse-style condo near downtown Concord. The updated kitchen features include new quartz countertops, a new free-standing high-end induction electric range, a new hood, a new dishwasher, a new sink and faucet, a new garbage disposal, new pendant and recess lights, new paint, a new floor throughout the unit, new vanities in bathrooms, new mirrors and vanity lights, a new exhaust fan in the half bath, a new toilet in the half bathroom, new rooms and bathrooms doors, new bedroom closet doors, new laundry door, a new fireplace cover, and a new thermostat. The unit includes a detached one-car garage and an assigned parking stall. The downstairs has laminated floors, a gas-burning fireplace, and a half bathroom. Nice patio off the living room opens to the community pool area. HOA covers water and garbage. All appliances are included, making it move-in ready. Must See! This unit won’t last longer on the market.
- Current Status
- New
- Original Price
- $399,888
- List Price
- $399,888
- On Market Date
- May 7, 2025
- Property Type
- Condominium
- D/N/S
- Other
- Zip Code
- 94519
- MLS ID
- 41096400
- APN
- 1146700156
- Year Built
- 1979
- Stories in Building
- 2
- Possession
- COE
- Data Source
- MAXEBRDI
- Origin MLS System
- BAY EAST
Monte Gardens Elementary School
Public K-5 Elementary
Students: 518 Distance: 0.2mi
Sunrise (Special Education) School
Public K-8 Special Education
Students: 30 Distance: 0.3mi
Wren Avenue Elementary School
Public K-5 Elementary
Students: 336 Distance: 0.6mi
Calvary Christian School
Private 1-12
Students: 53 Distance: 0.7mi
Calvary Christian
Private 1-12 Religious, Nonprofit
Students: NA Distance: 0.7mi
Heights Elementary School
Public K-5 Elementary
Students: 615 Distance: 0.7mi
- Bed
- 2
- Bath
- 1.5 (1/1)
- Parking
- 1
- Detached
- SQ FT
- 1,038
- SQ FT Source
- Public Records
- Pool Info
- In Ground, Fenced, Community
- Kitchen
- Dishwasher, Electric Range, Disposal, Free-Standing Range, Refrigerator, 220 Volt Outlet, Breakfast Nook, Counter - Stone, Electric Range/Cooktop, Garbage Disposal, Range/Oven Free Standing, Updated Kitchen
- Cooling
- Central Air
- Disclosures
- Nat Hazard Disclosure
- Entry Level
- 1
- Exterior Details
- Backyard, Back Yard
- Flooring
- Laminate, Vinyl, Carpet
- Foundation
- Fire Place
- Family Room
- Heating
- Central
- Laundry
- 220 Volt Outlet, Dryer, Laundry Closet, Washer, In Unit
- Main Level
- 0.5 Bath, Main Entry
- Possession
- COE
- Architectural Style
- Other
- Construction Status
- Existing
- Additional Miscellaneous Features
- Backyard, Back Yard
- Location
- Corner Lot, Pool Site
- Roof
- Composition Shingles
- Water and Sewer
- Public
- Fee
- $648
MLS and other Information regarding properties for sale as shown in Theo have been obtained from various sources such as sellers, public records, agents and other third parties. This information may relate to the condition of the property, permitted or unpermitted uses, zoning, square footage, lot size/acreage or other matters affecting value or desirability. Unless otherwise indicated in writing, neither brokers, agents nor Theo have verified, or will verify, such information. If any such information is important to buyer in determining whether to buy, the price to pay or intended use of the property, buyer is urged to conduct their own investigation with qualified professionals, satisfy themselves with respect to that information, and to rely solely on the results of that investigation.
School data provided by GreatSchools. School service boundaries are intended to be used as reference only. To verify enrollment eligibility for a property, contact the school directly.
