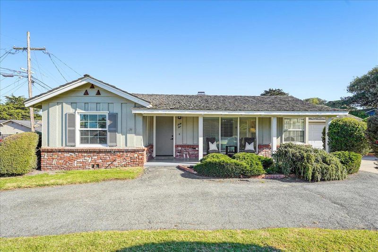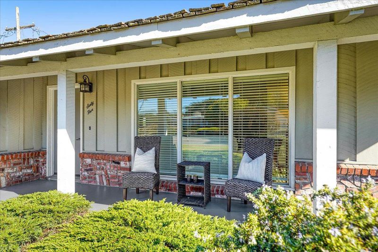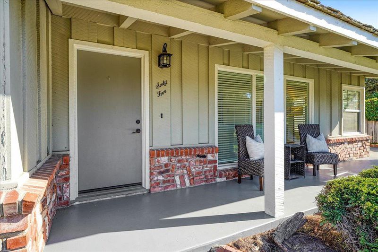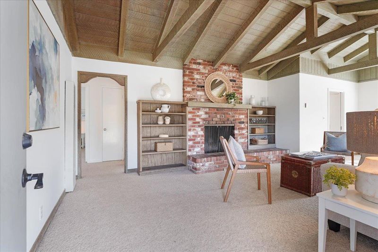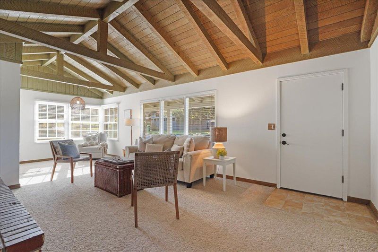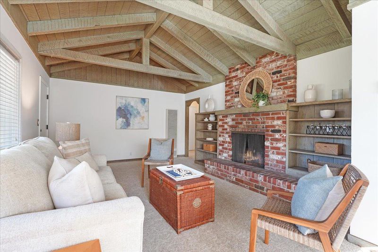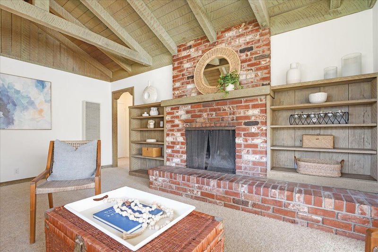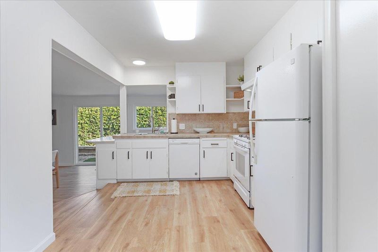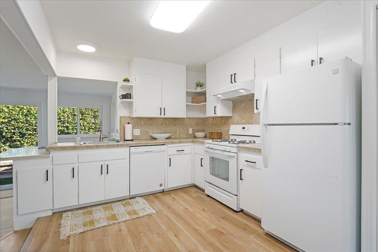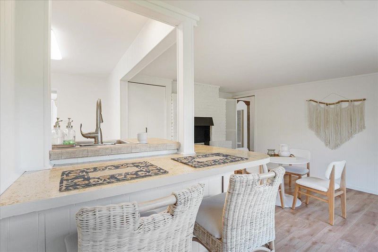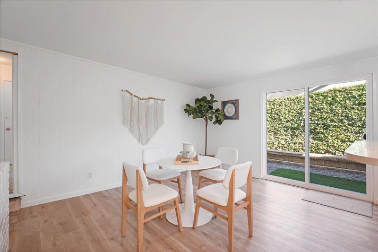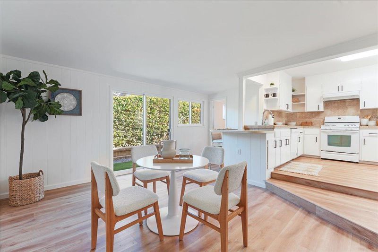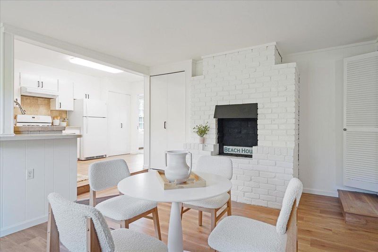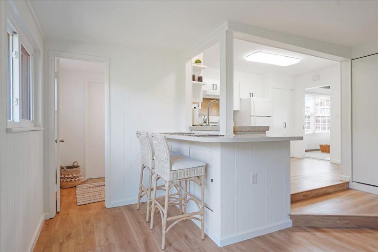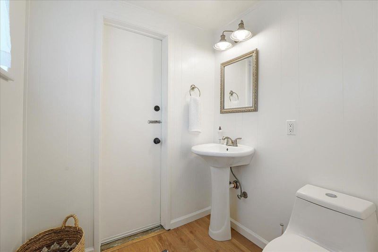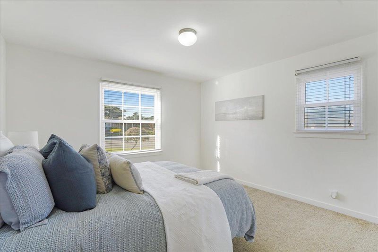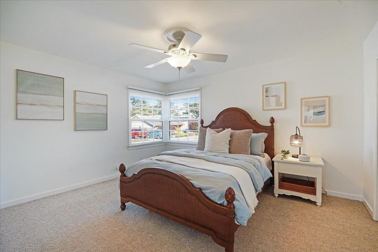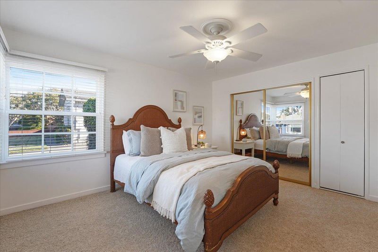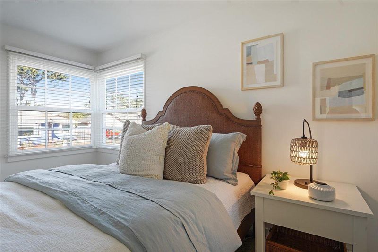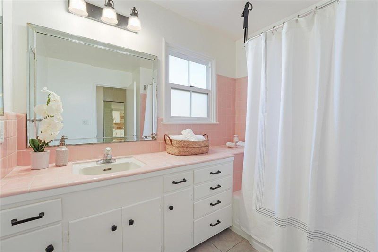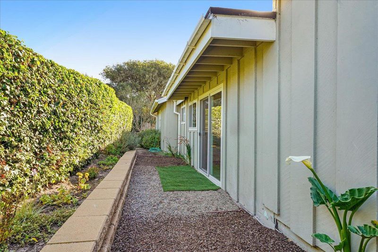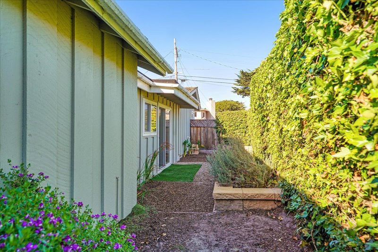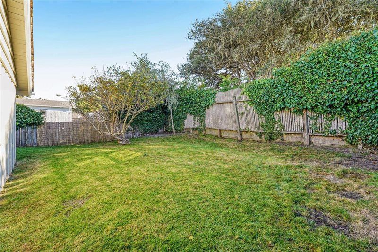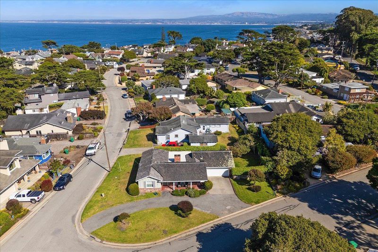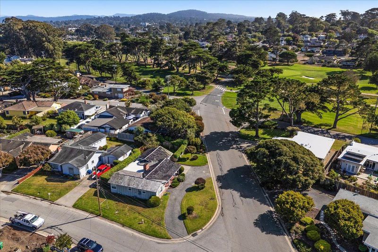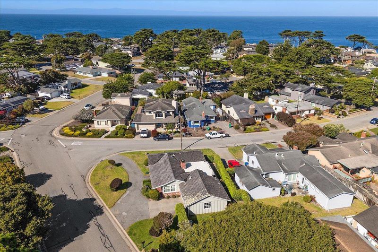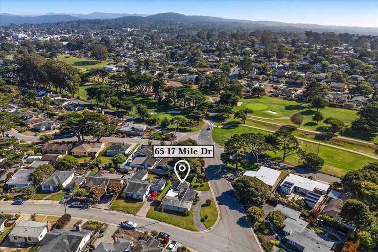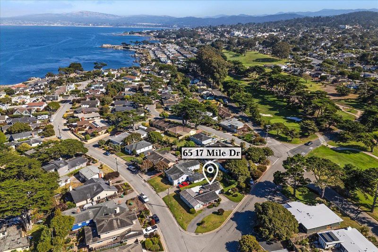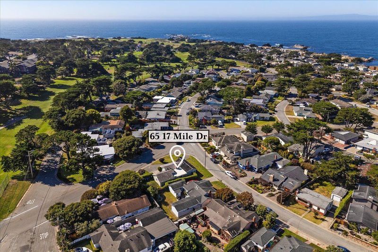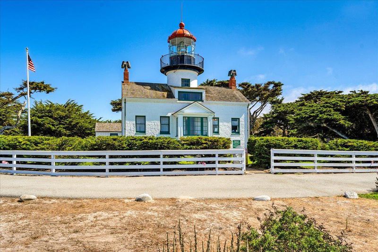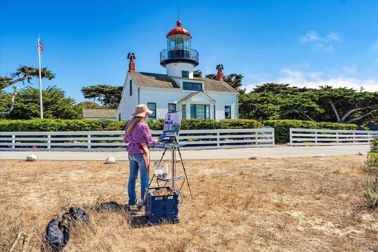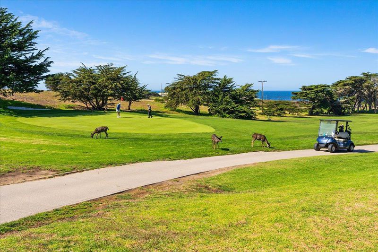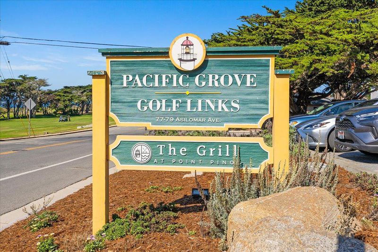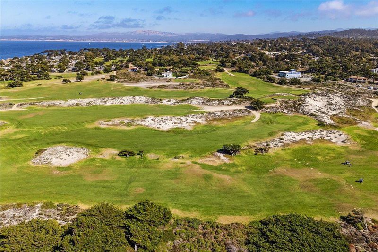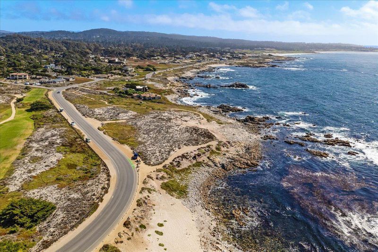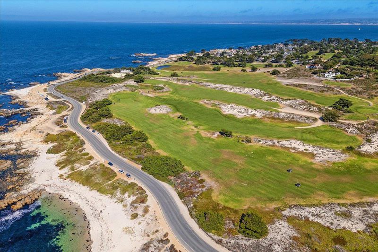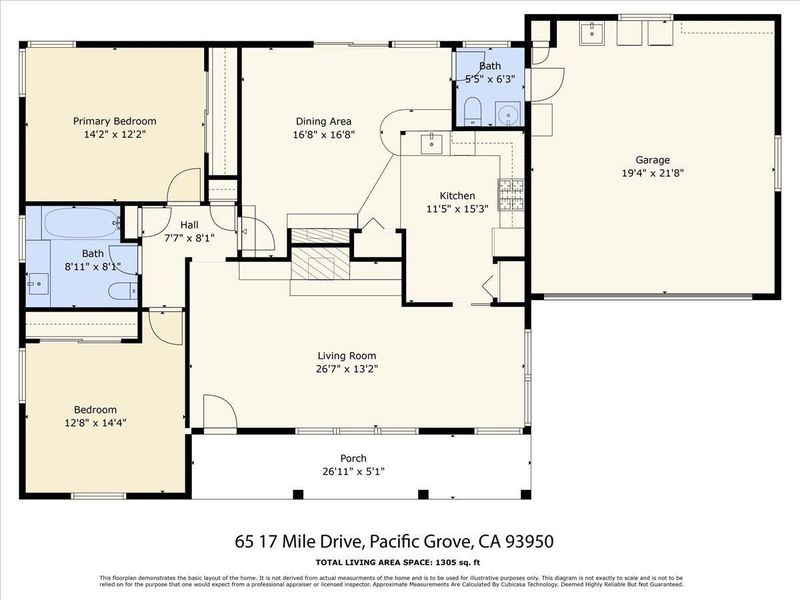
$1,575,000
1,305
SQ FT
$1,207
SQ/FT
65 17 Mile Drive
@ Ripple - 126 - Beach Tract/Fairway Homes, Pacific Grove
- 2 Bed
- 2 (1/1) Bath
- 5 Park
- 1,305 sqft
- PACIFIC GROVE
-

-
Sat May 10, 12:00 pm - 4:00 pm
-
Sun May 11, 12:00 pm - 4:00 pm
Discover coastal living at its finest at 65 17 Mile Drive. This enchanting 2-bedroom, 1.5-bathroom residence spans 1,305 square feet of thoughtfully designed space, perfectly placed on a lush 5,800 square-foot lot. Upon entry, you'll be welcomed by a stunning open-beamed ceiling and a cozy brick fireplace, ideal for those crisp seaside evenings. The kitchen offers functional features with tile countertops and a breakfast bar, providing a welcoming space for your culinary needs. Natural light pours through dual pane windows, enhancing the home's energy efficiency while creating a bright and airy atmosphere. Nestled along the prestigious 17 Mile Drive, this home offers immediate access to picturesque ocean trails, vibrant tide pools, and world-famous golf courses. Plus, you're just moments away from the vibrant offerings of downtown Pacific Grove and the charming Cannery Row, with a variety of restaurants, shops, and entertainment options. Whether you're dreaming of a full-time coastal haven or a relaxing vacation escape, this property offers a unique blend of comfort, charm, and the quintessential coastal lifestyle. Don't let this extraordinary opportunity pass you by!
- Days on Market
- 1 day
- Current Status
- Active
- Original Price
- $1,575,000
- List Price
- $1,575,000
- On Market Date
- May 6, 2025
- Property Type
- Single Family Home
- Area
- 126 - Beach Tract/Fairway Homes
- Zip Code
- 93950
- MLS ID
- ML82005623
- APN
- 006-053-001-000
- Year Built
- 1952
- Stories in Building
- 1
- Possession
- Unavailable
- Data Source
- MLSL
- Origin MLS System
- MLSListings, Inc.
Pacific Grove Adult
Public n/a Adult Education
Students: NA Distance: 0.3mi
Robert Down Elementary School
Public K-5 Elementary
Students: 462 Distance: 1.1mi
Pacific Grove Middle School
Public 6-8 Middle
Students: 487 Distance: 1.2mi
Forest Grove Elementary School
Public K-5 Elementary
Students: 444 Distance: 1.4mi
Pacific Grove High School
Public 9-12 Secondary
Students: 621 Distance: 1.4mi
Trinity Christian High School
Private 6-12 Secondary, Religious, Nonprofit
Students: 127 Distance: 1.7mi
- Bed
- 2
- Bath
- 2 (1/1)
- Shower and Tub
- Parking
- 5
- Parking Area
- SQ FT
- 1,305
- SQ FT Source
- Unavailable
- Lot SQ FT
- 5,800.0
- Lot Acres
- 0.13315 Acres
- Kitchen
- Dishwasher, Garbage Disposal, Refrigerator
- Cooling
- None
- Dining Room
- Dining Area
- Disclosures
- Natural Hazard Disclosure
- Family Room
- Separate Family Room
- Foundation
- Concrete Slab
- Fire Place
- Family Room, Wood Burning
- Heating
- Wall Furnace
- Laundry
- Washer / Dryer
- Views
- Golf Course
- Fee
- Unavailable
MLS and other Information regarding properties for sale as shown in Theo have been obtained from various sources such as sellers, public records, agents and other third parties. This information may relate to the condition of the property, permitted or unpermitted uses, zoning, square footage, lot size/acreage or other matters affecting value or desirability. Unless otherwise indicated in writing, neither brokers, agents nor Theo have verified, or will verify, such information. If any such information is important to buyer in determining whether to buy, the price to pay or intended use of the property, buyer is urged to conduct their own investigation with qualified professionals, satisfy themselves with respect to that information, and to rely solely on the results of that investigation.
School data provided by GreatSchools. School service boundaries are intended to be used as reference only. To verify enrollment eligibility for a property, contact the school directly.
