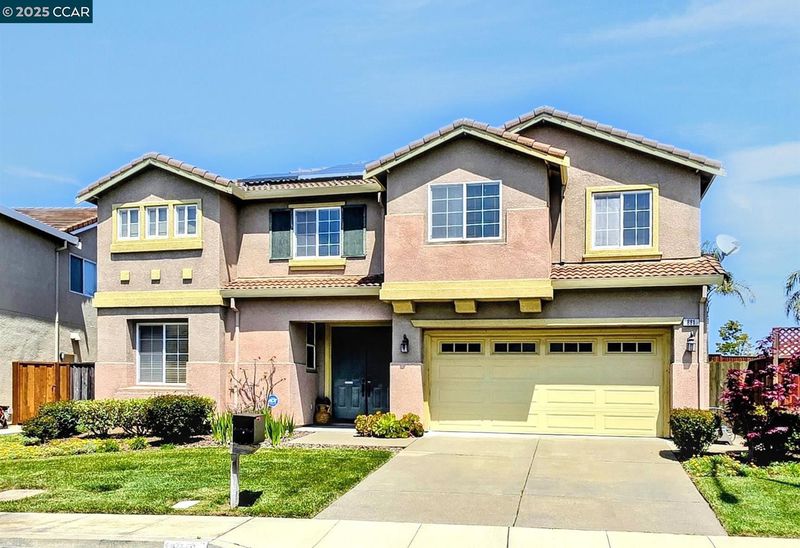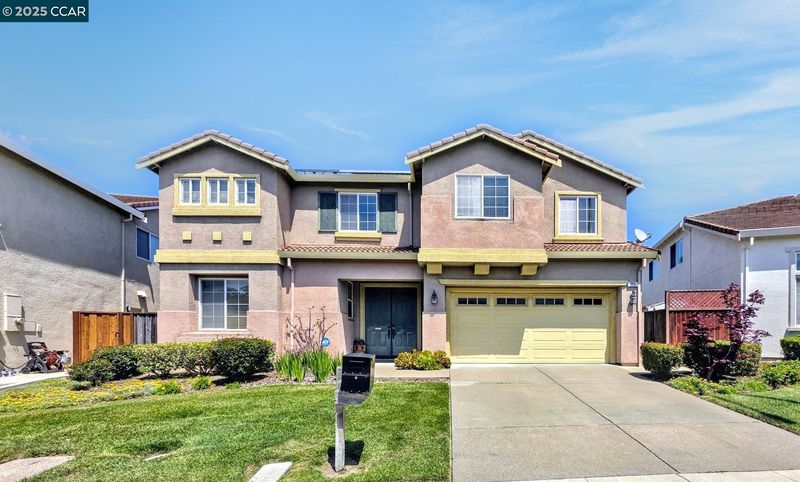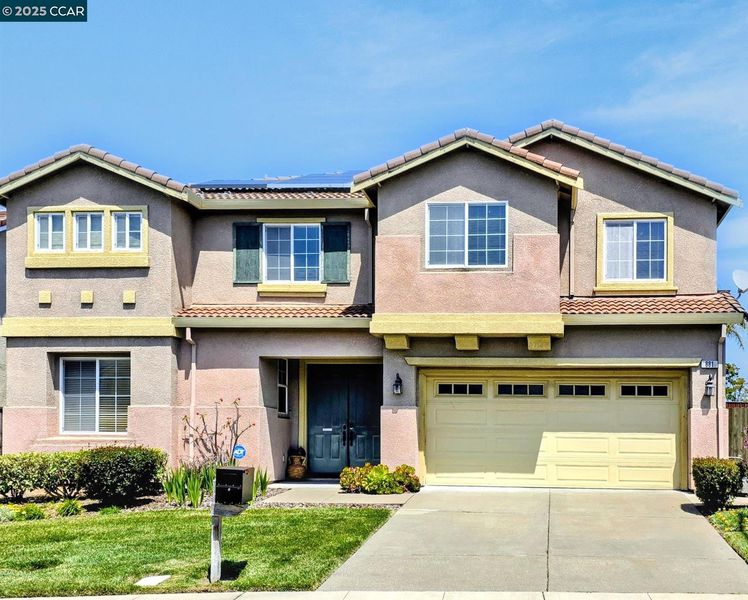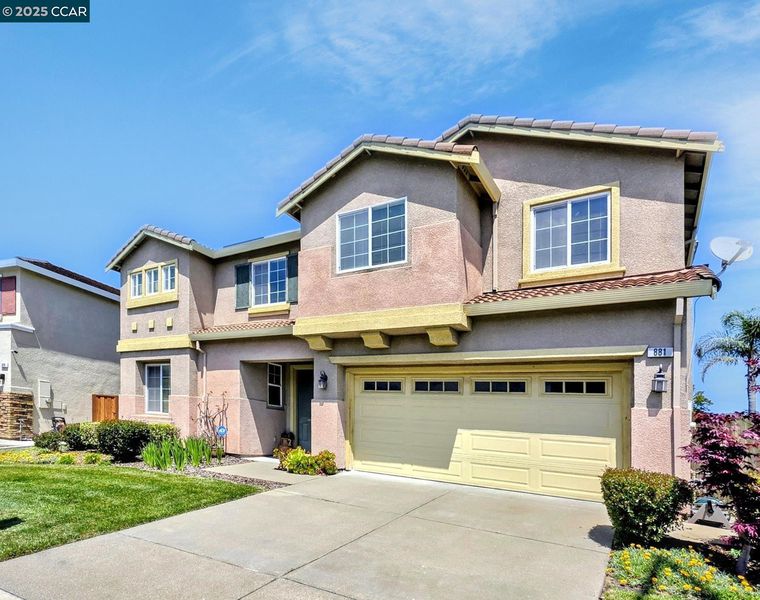
$1,089,000
3,086
SQ FT
$353
SQ/FT
881 Meadow View Dr
@ Park Ridge Dr - Hilltop, Richmond
- 6 Bed
- 3 Bath
- 2 Park
- 3,086 sqft
- Richmond
-

Welcome to this enchanting home with energy-efficient solar panels and a state-of-the-art solar system! This lovely "Pebble Beach" model, nestled in the prestigious Country Club Vista, invites you in with its warm and welcoming charm. As you step through the elegant double doors, you're greeted by a spacious open living room that boasts soaring high ceilings, setting an inspiring tone for memorable gatherings. The graceful curved stairway beckons you to a cozy loft, ideal for an office retreat that sparks creativity. Picture yourself enjoying delightful meals in the formal dining area, adorned with beautiful upgrades, perfect for hosting family and friends. With generous living spaces, including expansive living, dining, and family rooms centered around a charming fireplace, this home is designed for comfort and connection. The convenience of the 5th and 6th bedrooms on the first floor makes it a perfect fit for larger families, ensuring everyone feels at home. Bathed in abundant natural light, this south-facing house radiates positivity and harmony, creating a peaceful sanctuary for all. And let’s not overlook the stunning landscaped yard, a serene oasis where you can unwind and savor the joys of outdoor living. This home is truly a captivating retreat that awaits your personal
- Current Status
- New
- Original Price
- $1,089,000
- List Price
- $1,089,000
- On Market Date
- May 5, 2025
- Property Type
- Detached
- D/N/S
- Hilltop
- Zip Code
- 94806
- MLS ID
- 41096114
- APN
- 4056400130
- Year Built
- 2003
- Stories in Building
- 2
- Possession
- COE, Immediate, Negotiable
- Data Source
- MAXEBRDI
- Origin MLS System
- CONTRA COSTA
Montalvin Manor Elementary School
Public K-6 Elementary
Students: 498 Distance: 0.4mi
Contra Costa Adult
Public n/a Adult Education
Students: NA Distance: 0.6mi
Making Waves Academy
Charter 5-12 Elementary, Yr Round
Students: 940 Distance: 0.6mi
A Better Chance / California Autism Foundation
Private K-12 Preschool Early Childhood Center, Elementary, Nonprofit, Core Knowledge
Students: 28 Distance: 0.8mi
A Better Chance School/Cal Autism Foundation
Private 4-12 Special Education, Combined Elementary And Secondary, Coed
Students: 37 Distance: 0.8mi
Spectrum Center - Tara Hills
Private n/a Special Education, Combined Elementary And Secondary, Coed
Students: 44 Distance: 1.1mi
- Bed
- 6
- Bath
- 3
- Parking
- 2
- Attached, Converted Garage, Int Access From Garage, Side Yard Access, Garage Faces Front, Side By Side, Garage Door Opener
- SQ FT
- 3,086
- SQ FT Source
- Public Records
- Lot SQ FT
- 6,130.0
- Lot Acres
- 0.14 Acres
- Pool Info
- None
- Kitchen
- Dishwasher, Disposal, Gas Range, Plumbed For Ice Maker, Microwave, Gas Water Heater, Counter - Solid Surface, Counter - Stone, Eat In Kitchen, Garbage Disposal, Gas Range/Cooktop, Ice Maker Hookup, Updated Kitchen
- Cooling
- Ceiling Fan(s), Other
- Disclosures
- Other - Call/See Agent
- Entry Level
- Exterior Details
- Back Yard, Garden/Play, Side Yard, Sprinklers Front, Storage, Entry Gate, Landscape Back, Landscape Front, Landscape Misc, Low Maintenance
- Flooring
- Hardwood, Tile, Carpet, Engineered Wood
- Foundation
- Fire Place
- Family Room, Gas, Wood Burning
- Heating
- Zoned, Natural Gas, Fireplace(s)
- Laundry
- 220 Volt Outlet, Hookups Only, Laundry Room, Cabinets
- Upper Level
- 4 Bedrooms, 2 Baths, Primary Bedrm Suite - 1, Laundry Facility
- Main Level
- 2 Bedrooms, 1 Bath, Main Entry
- Views
- Greenbelt, Other
- Possession
- COE, Immediate, Negotiable
- Architectural Style
- Contemporary
- Non-Master Bathroom Includes
- Shower Over Tub, Tile, Updated Baths
- Construction Status
- Existing
- Additional Miscellaneous Features
- Back Yard, Garden/Play, Side Yard, Sprinklers Front, Storage, Entry Gate, Landscape Back, Landscape Front, Landscape Misc, Low Maintenance
- Location
- Level, Premium Lot, Landscape Front, Landscape Back, Landscape Misc
- Pets
- Yes
- Roof
- Tile
- Water and Sewer
- Public
- Fee
- $145
MLS and other Information regarding properties for sale as shown in Theo have been obtained from various sources such as sellers, public records, agents and other third parties. This information may relate to the condition of the property, permitted or unpermitted uses, zoning, square footage, lot size/acreage or other matters affecting value or desirability. Unless otherwise indicated in writing, neither brokers, agents nor Theo have verified, or will verify, such information. If any such information is important to buyer in determining whether to buy, the price to pay or intended use of the property, buyer is urged to conduct their own investigation with qualified professionals, satisfy themselves with respect to that information, and to rely solely on the results of that investigation.
School data provided by GreatSchools. School service boundaries are intended to be used as reference only. To verify enrollment eligibility for a property, contact the school directly.








