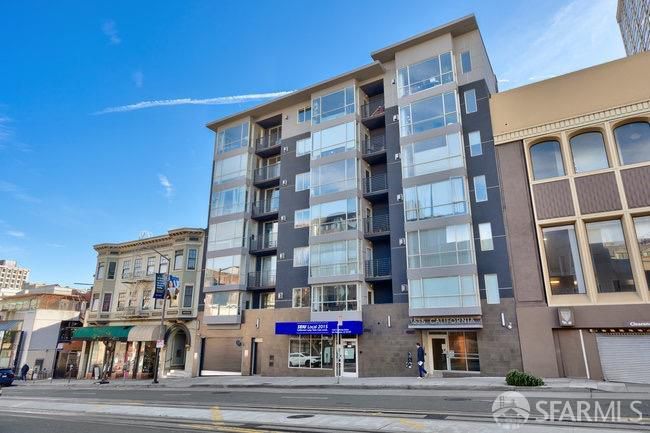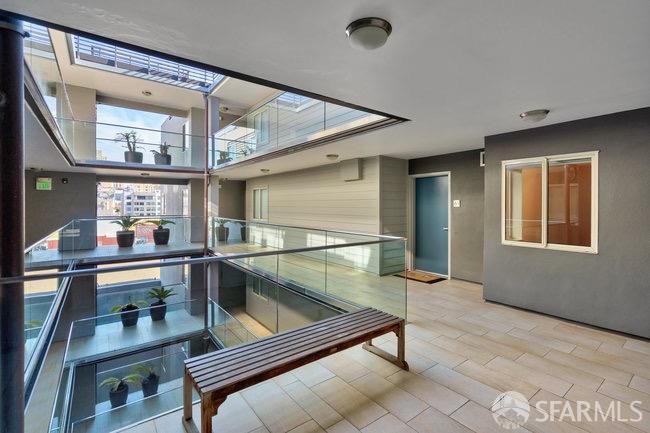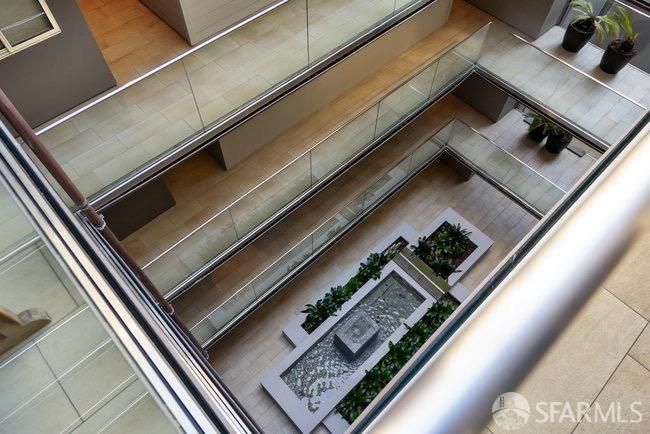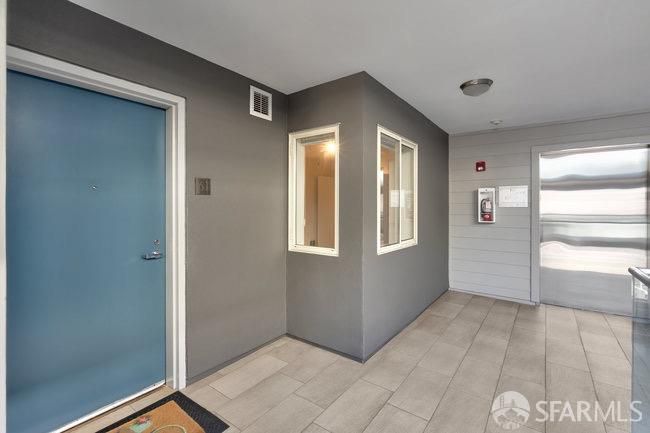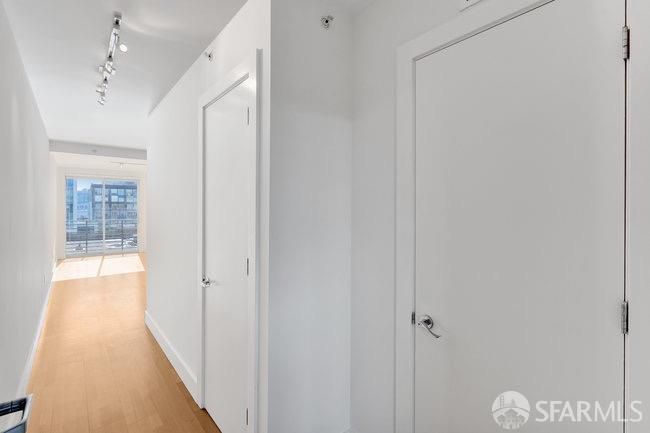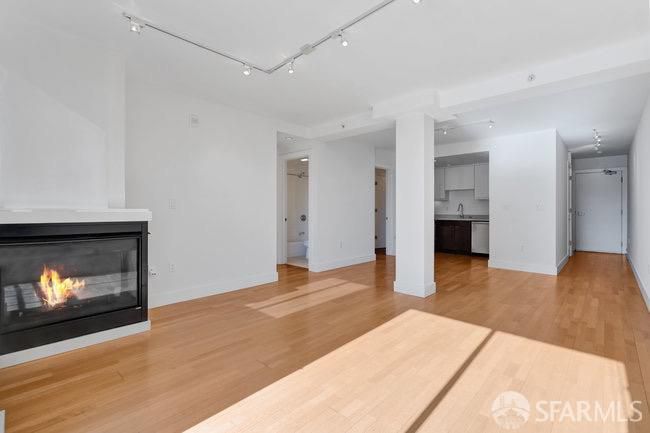
$900,000
983
SQ FT
$916
SQ/FT
1635 California St, #61
@ Van Ness Avenue & Polk Street - 8 - Nob Hill, San Francisco
- 2 Bed
- 2 Bath
- 1 Park
- 983 sqft
- San Francisco
-

-
Sat Aug 16, 12:00 pm - 1:45 pm
View Condo 2/2/1. With In Unit W/D Deeded Storage, Parking
-
Sun Aug 17, 12:00 pm - 1:45 pm
View Condo 2/2/1. With In Unit W/D Deeded Storage, Parking
Location-Location! This light-filled Nob Hill 2/2/1 condo is in a boutique, professionally managed HOA within blocks of shopping, restaurants, parks and public transportation. The stylish home is on the 6th floor at the peaceful southeast side of the building, which gets wonderful light and offers lovely city views from the open living room and walk-out deck. Enjoy hardwood floors, a corner fireplace, dining area and an open chef's kitchen featuring Caesarstone counters and stainless steel appliances with a gas stove and Bosch dishwasher. Both bedrooms boast large closets! Both baths have Lacava faucets. The primary bath also boasts a large vanity with a caesterstone counter. The second bedroom enjoys the lovely city view. There isstorage space and an in-unit laundry. Other features that come with the property include one-car secure parking, a bike storage room and a private storage room. Don't miss the elevator building with an open-air atrium, a beautiful water feature and a stunning shared roof deck with expansive city views. Enjoy being in a super convenient location with a 99 walkscore! (walkscore.com) Swann's Oyster Depot, Starbucks, Whole Foods and Trader Joe's are also just about a block away. Condo also features a Cable Car commute to the Financial Dist
- Days on Market
- 3 days
- Current Status
- Active
- Original Price
- $900,000
- List Price
- $900,000
- On Market Date
- Aug 11, 2025
- Property Type
- Condominium
- District
- 8 - Nob Hill
- Zip Code
- 94109
- MLS ID
- 425064781
- APN
- 0646-042
- Year Built
- 2005
- Stories in Building
- 0
- Number of Units
- 36
- Possession
- Close Of Escrow
- Data Source
- SFAR
- Origin MLS System
Redding Elementary School
Public K-5 Elementary
Students: 240 Distance: 0.1mi
Spring Valley Elementary School
Public K-5 Elementary, Core Knowledge
Students: 327 Distance: 0.3mi
Stuart Hall High School
Private 9-12 Secondary, Religious, All Male
Students: 203 Distance: 0.3mi
Montessori House of Children School
Private K-1 Montessori, Elementary, Coed
Students: 110 Distance: 0.4mi
St. Brigid School
Private K-8 Elementary, Religious, Coed
Students: 255 Distance: 0.4mi
Cathedral School For Boys
Private K-8 Elementary, Religious, All Male
Students: 263 Distance: 0.4mi
- Bed
- 2
- Bath
- 2
- Parking
- 1
- Side-by-Side, Underground Parking
- SQ FT
- 983
- SQ FT Source
- Unavailable
- Lot SQ FT
- 10,412.0
- Lot Acres
- 0.239 Acres
- Exterior Details
- Balcony
- Flooring
- Wood
- Foundation
- Concrete
- Heating
- Electric, Fireplace(s)
- Laundry
- Washer/Dryer Stacked Included
- Views
- City Lights, Panoramic, San Francisco
- Possession
- Close Of Escrow
- Architectural Style
- Contemporary
- Special Listing Conditions
- None
- * Fee
- $840
- *Fee includes
- Common Areas, Elevator, Insurance on Structure, Maintenance Exterior, Maintenance Grounds, Management, and Trash
MLS and other Information regarding properties for sale as shown in Theo have been obtained from various sources such as sellers, public records, agents and other third parties. This information may relate to the condition of the property, permitted or unpermitted uses, zoning, square footage, lot size/acreage or other matters affecting value or desirability. Unless otherwise indicated in writing, neither brokers, agents nor Theo have verified, or will verify, such information. If any such information is important to buyer in determining whether to buy, the price to pay or intended use of the property, buyer is urged to conduct their own investigation with qualified professionals, satisfy themselves with respect to that information, and to rely solely on the results of that investigation.
School data provided by GreatSchools. School service boundaries are intended to be used as reference only. To verify enrollment eligibility for a property, contact the school directly.
