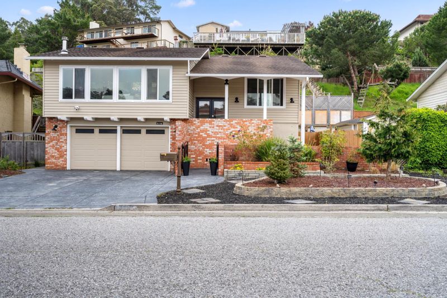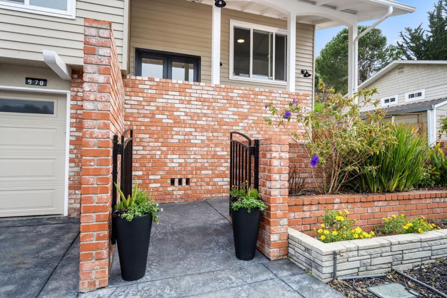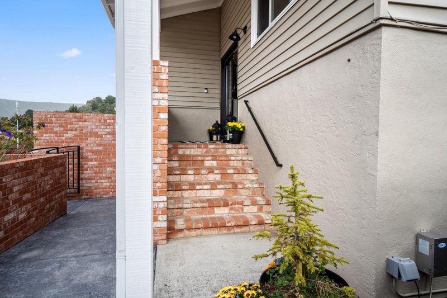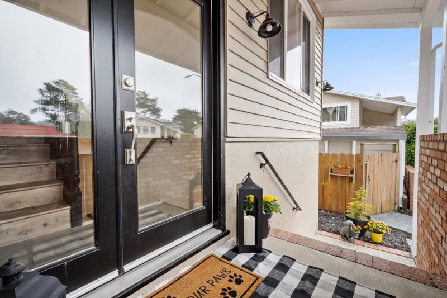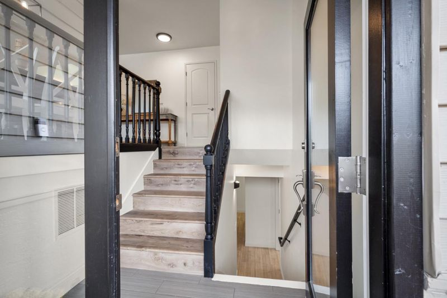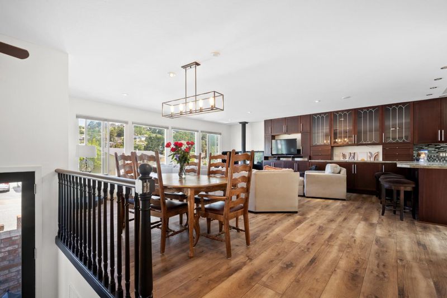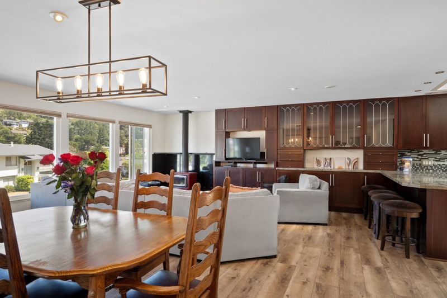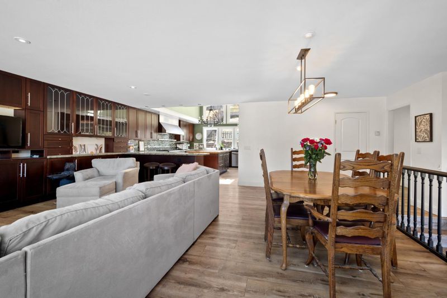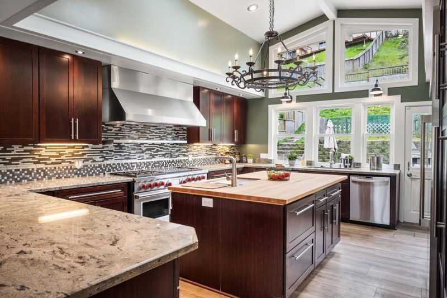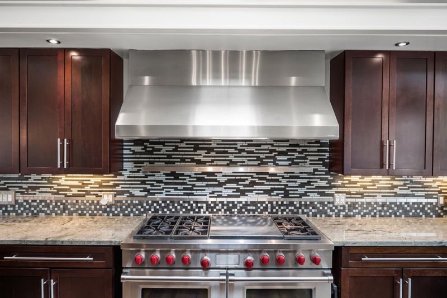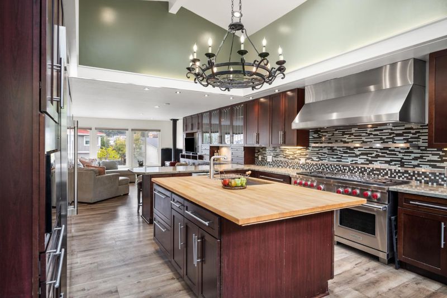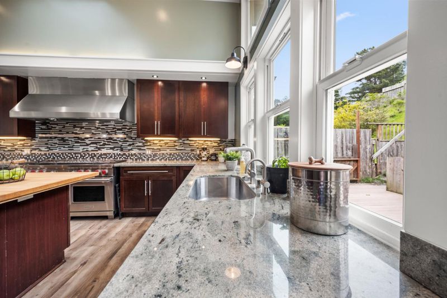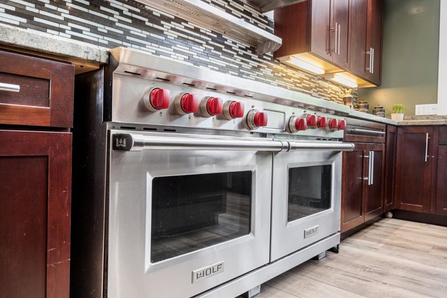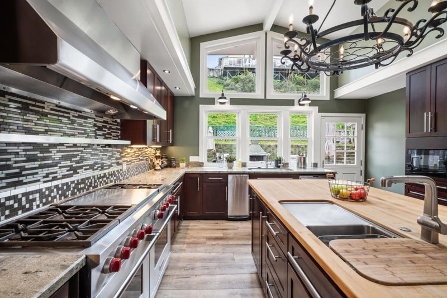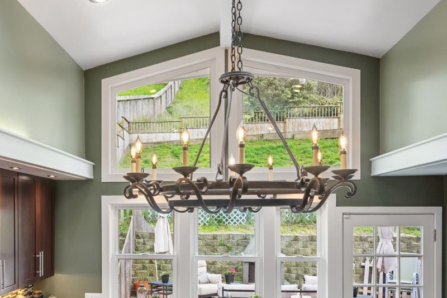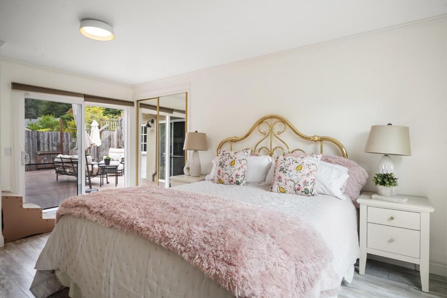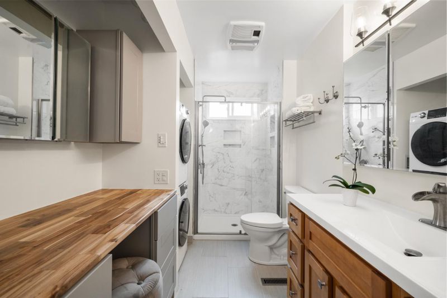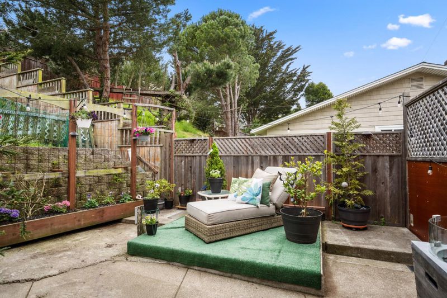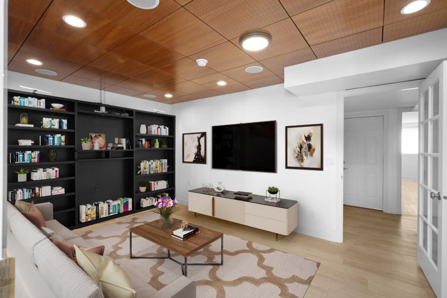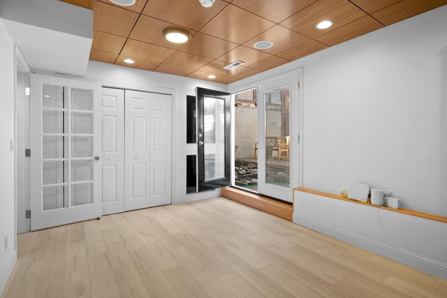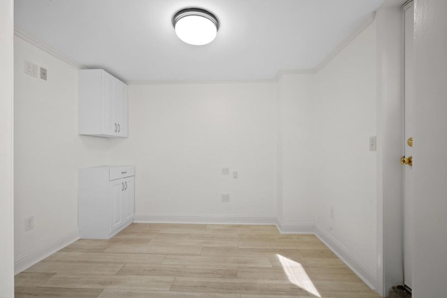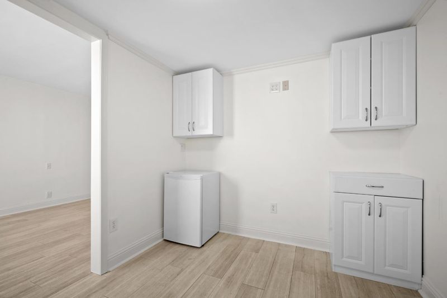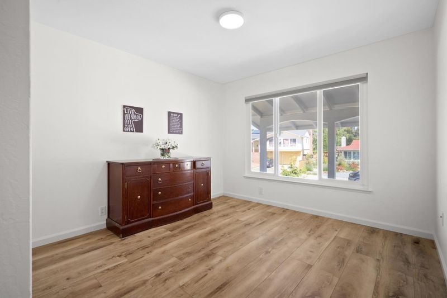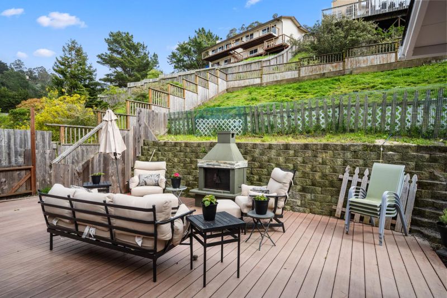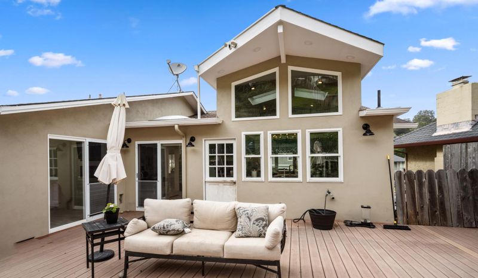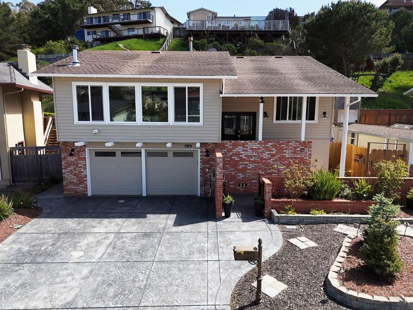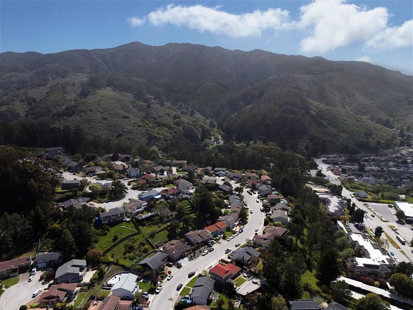 Price Reduced
Price Reduced
$1,698,888
2,500
SQ FT
$680
SQ/FT
970 Park Pacifica Avenue
@ Oddstad Boulevard - 653 - Park Pacifica, Pacifica
- 5 Bed
- 3 Bath
- 5 Park
- 2,500 sqft
- PACIFICA
-

-
Fri Jun 6, 5:00 pm - 7:00 pm
Exceptional custom-designed home in the heart of Park Pacifica Estates. Ideal for families or multi-generational living offering outstanding comfort, style, and functionality. Premium kitchen with soaring ceilings, Wolf Range, abundance of cabinets
-
Sat Jun 7, 1:00 pm - 4:00 pm
Exceptional custom-designed home in the heart of Park Pacifica Estates. Ideal for families or multi-generational living offering outstanding comfort, style, and functionality. Premium kitchen with soaring ceilings, Wolf Range, abundance of cabinets
-
Sun Jun 8, 2:00 pm - 4:00 pm
Exceptional custom-designed home in the heart of Park Pacifica Estates. Ideal for families or multi-generational living offering outstanding comfort, style, and functionality. Premium kitchen with soaring ceilings, Wolf Range, abundance of cabinets
Exceptional, custom-designed home in the heart of sunny Park Pacifica Estates. A rare and flexible layout designed with comfort, style, and functionality for families + multi generational living. The heart of the home has a spectacular open-concept living/dining area seamlessly connected to a chef's dream kitchen. Soaring ceilings, operable skylights, and a dramatic wall of windows bathe the space in natural light. Premium kitchen features with stainless steel appliances including double-sized refrigerator, professional-grade 60 Wolf dual fuel range, two sinks, and dual dishwashers. A Boos butcher block center island serves as both a prep station and serving bar, while extra-deep countertops provide abundant workspace. Cozy up to a wood-burning stove keeping you warm all winter long. Outside on the spacious, decked backyard is a gas fireplace and serene sitting area perfect for relaxing evenings or lively entertaining. A fenced yard offers space for children to play or pets to roam freely. The luxury remodeled en-suite includes an electric fireplace, private patio access, and a remodeled bathroom creating your own private retreat. The lower level offers 2 private entrances, making it ideal for in-laws/guests/independent living including bedrooms 4 and 5 and a full bathroom.
- Days on Market
- 51 days
- Current Status
- Active
- Original Price
- $1,800,000
- List Price
- $1,698,888
- On Market Date
- Apr 13, 2025
- Property Type
- Single Family Home
- Area
- 653 - Park Pacifica
- Zip Code
- 94044
- MLS ID
- ML82002384
- APN
- 023-752-110
- Year Built
- 1969
- Stories in Building
- 2
- Possession
- Negotiable
- Data Source
- MLSL
- Origin MLS System
- MLSListings, Inc.
Ortega Elementary School
Public K-5 Elementary
Students: 481 Distance: 0.4mi
Terra Nova High School
Public 9-12 Secondary
Students: 812 Distance: 0.7mi
Pacific Bay Christian School
Private K-12 Combined Elementary And Secondary, Religious, Home School Program, Independent Study, Nonprofit
Students: 251 Distance: 1.2mi
Pacifica Independent Home Study
Public K-8
Students: 33 Distance: 1.5mi
Cabrillo Elementary School
Public K-8 Elementary
Students: 562 Distance: 1.8mi
Vallemar Elementary School
Public K-8 Elementary
Students: 514 Distance: 2.2mi
- Bed
- 5
- Bath
- 3
- Full on Ground Floor, Primary - Stall Shower(s), Shower over Tub - 1, Stall Shower, Stall Shower - 2+, Updated Bath
- Parking
- 5
- Attached Garage, Gate / Door Opener
- SQ FT
- 2,500
- SQ FT Source
- Unavailable
- Lot SQ FT
- 6,702.0
- Lot Acres
- 0.153857 Acres
- Kitchen
- Countertop - Marble, Dishwasher, Exhaust Fan, Freezer, Garbage Disposal, Hood Over Range, Ice Maker, Island, Island with Sink, Microwave, Oven - Built-In, Oven - Gas, Oven Range - Built-In, Gas, Pantry
- Cooling
- None
- Dining Room
- Dining Area
- Disclosures
- NHDS Report
- Family Room
- Separate Family Room
- Flooring
- Laminate, Stone, Tile
- Foundation
- Concrete Perimeter and Slab
- Fire Place
- Living Room, Wood Burning
- Heating
- Forced Air
- Laundry
- Upper Floor, Washer / Dryer
- Possession
- Negotiable
- Fee
- Unavailable
MLS and other Information regarding properties for sale as shown in Theo have been obtained from various sources such as sellers, public records, agents and other third parties. This information may relate to the condition of the property, permitted or unpermitted uses, zoning, square footage, lot size/acreage or other matters affecting value or desirability. Unless otherwise indicated in writing, neither brokers, agents nor Theo have verified, or will verify, such information. If any such information is important to buyer in determining whether to buy, the price to pay or intended use of the property, buyer is urged to conduct their own investigation with qualified professionals, satisfy themselves with respect to that information, and to rely solely on the results of that investigation.
School data provided by GreatSchools. School service boundaries are intended to be used as reference only. To verify enrollment eligibility for a property, contact the school directly.
