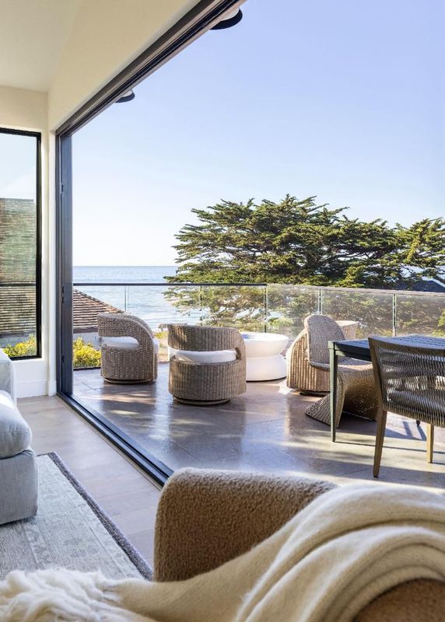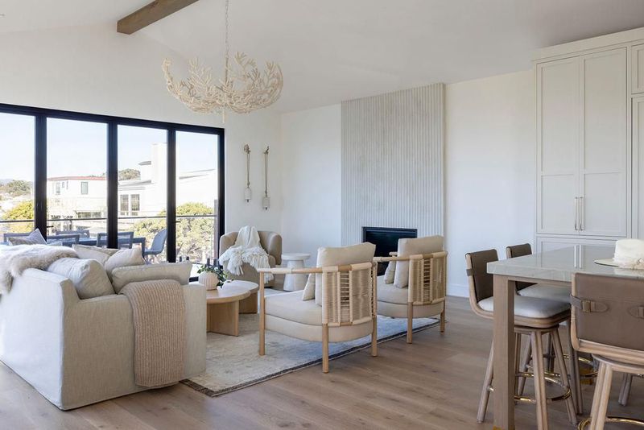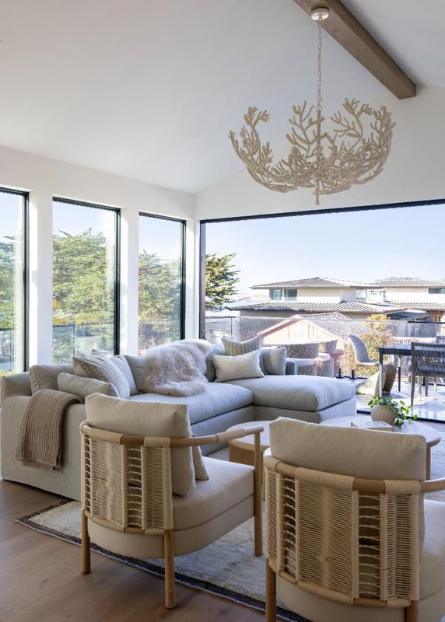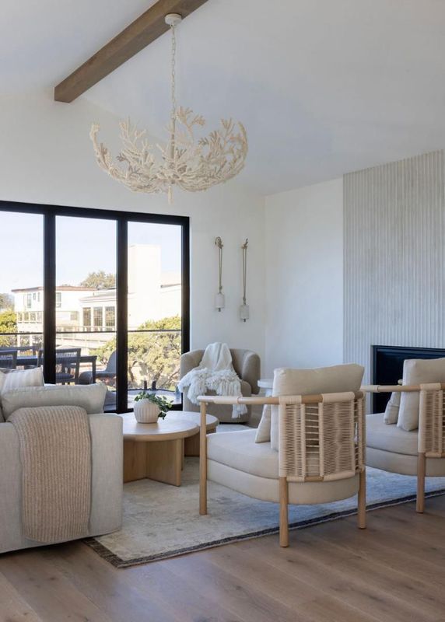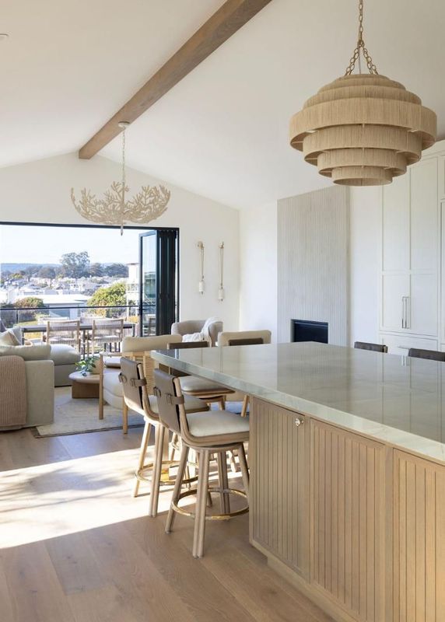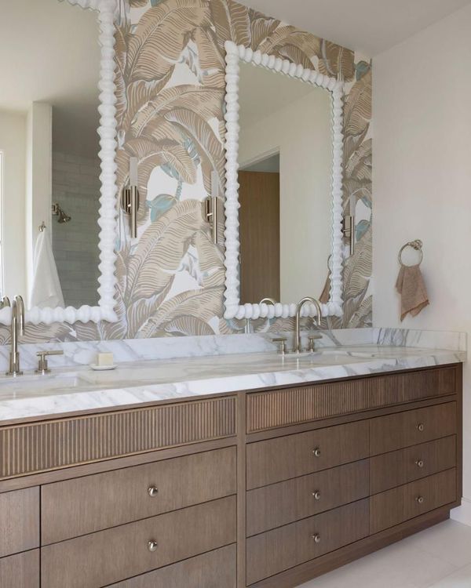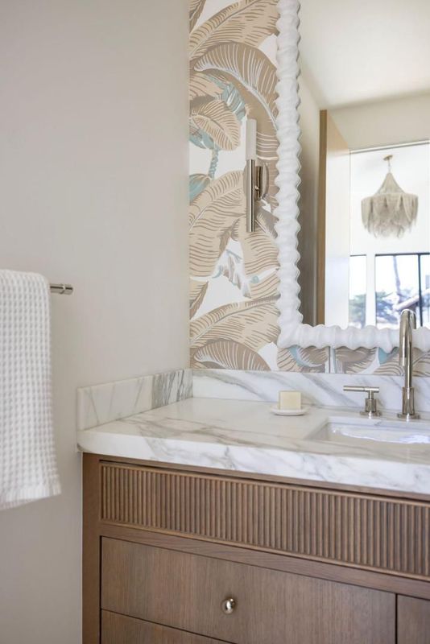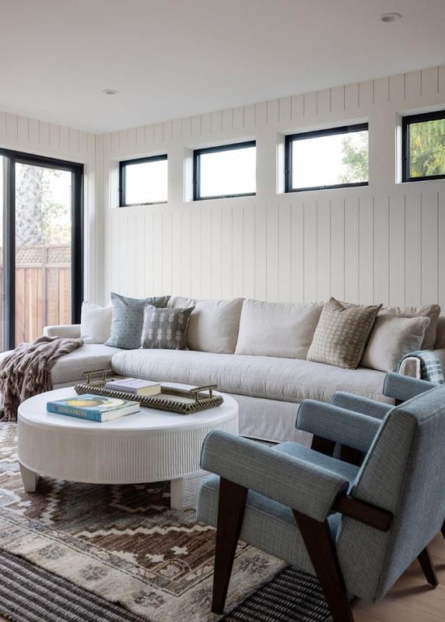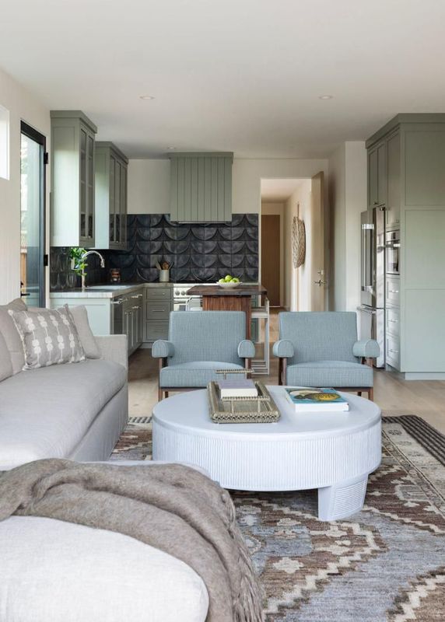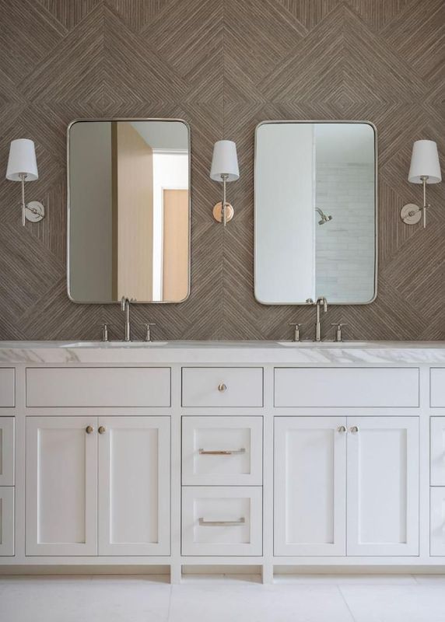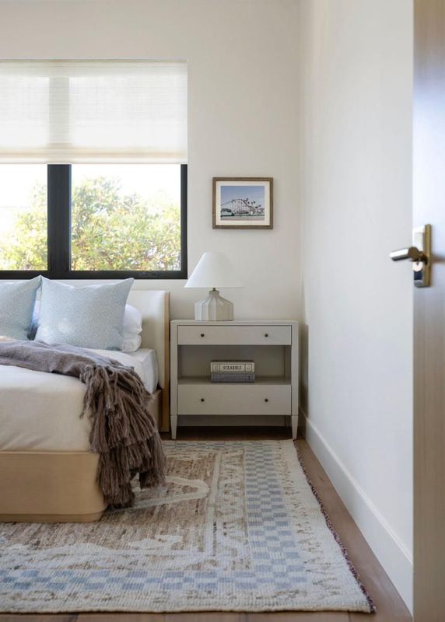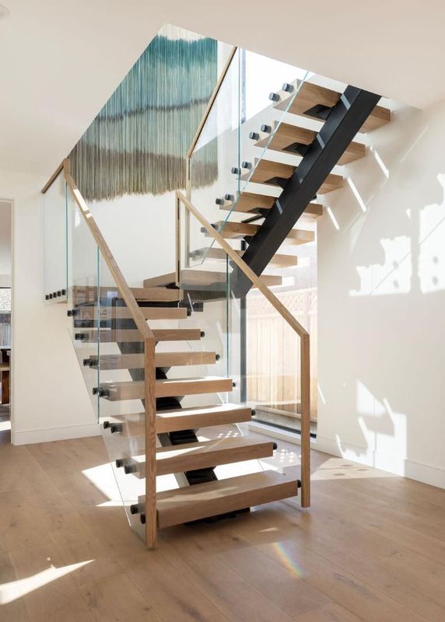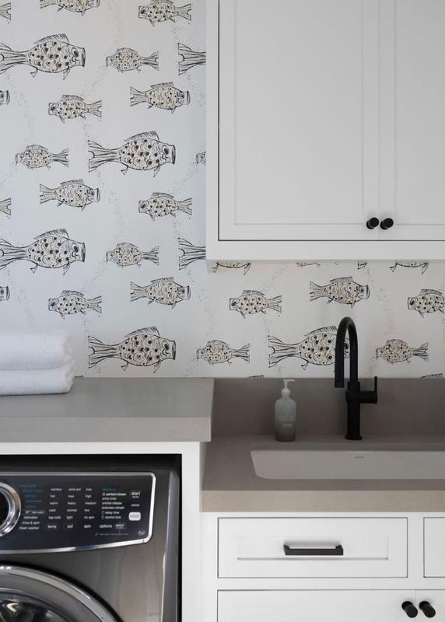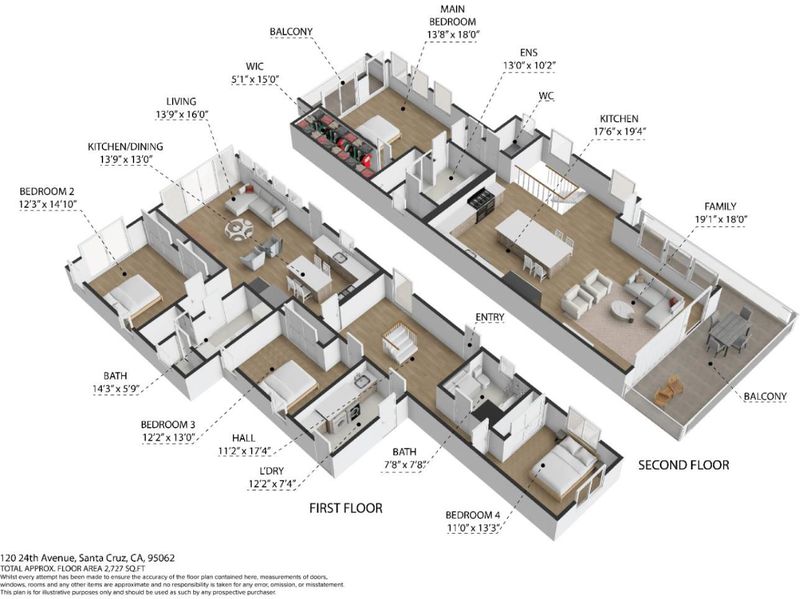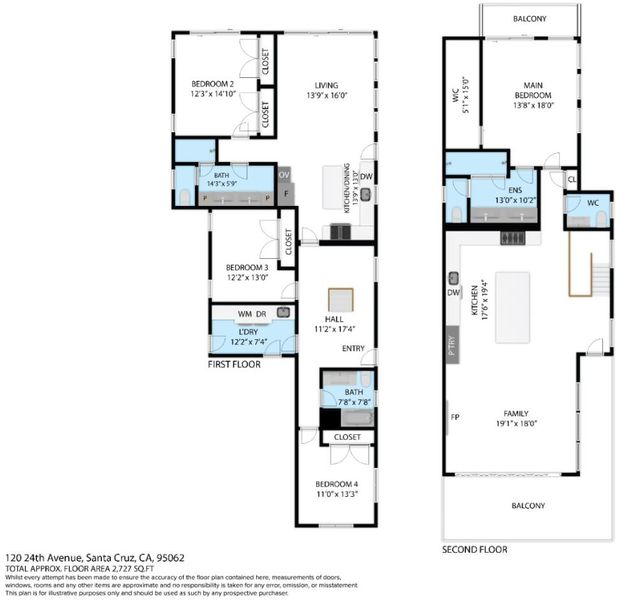
$5,500,000
3,114
SQ FT
$1,766
SQ/FT
120 24th Avenue
@ East Cliff Dr - 45 - Live Oak, Santa Cruz
- 4 Bed
- 4 (3/1) Bath
- 4 Park
- 3,114 sqft
- SANTA CRUZ
-

Nestled just one door back from the Oceanfront in the highly sought-after Avenues on Santa Cruz's East Side, this Newly Constructed ground-up, coastal contemporary beach house is a dream come true. The total square footage is 3,114sf the main house is 2,319sf, the attached ADU is 795sf. The home was thoughtfully designed by Lisa Furtado Interiors, an award-winning San Francisco Bay Area designer and HGTV Designer of the Year in both 2020 and 2023. Her work has been prominently featured in Domino, Apartment Therapy, Rue, Homeworthy, and on the cover of Home Beautiful Australia. The open-concept main level boasts bay and whitewater views and accordion doors that seamlessly connect indoor and outdoor living, allowing the soothing sound of ocean waves to echo through the space. The ground floor features a large ADU, ideal for extended families or the perfect retreat for kids to enjoy their own space, separate from the main living area. Located on a quiet st, this home is one of the best spots to catch breathtaking sunsets. Turnkey ready for summer, this home invites you to embrace the beach lifestyle fully. Whether it's morning walks on the beach, sunset views from your deck, or simply unwinding in your private oasis, this is your opportunity to live the ultimate coastal dream.
- Days on Market
- 1 day
- Current Status
- Active
- Original Price
- $5,500,000
- List Price
- $5,500,000
- On Market Date
- May 3, 2025
- Property Type
- Single Family Home
- Area
- 45 - Live Oak
- Zip Code
- 95062
- MLS ID
- ML81997862
- APN
- 028-233-12-000
- Year Built
- 2025
- Stories in Building
- 2
- Possession
- Unavailable
- Data Source
- MLSL
- Origin MLS System
- MLSListings, Inc.
Cypress Charter High School
Charter 9-12 Secondary
Students: 119 Distance: 0.4mi
Del Mar Elementary School
Public K-5 Elementary
Students: 375 Distance: 0.4mi
Shoreline Middle School
Public 6-8 Middle
Students: 514 Distance: 0.6mi
Live Oak Elementary School
Public K-5 Elementary
Students: 331 Distance: 1.2mi
Bay School, The
Private K-12 Nonprofit
Students: 43 Distance: 1.3mi
Opal Cliffs
Public PK-5
Students: 42 Distance: 1.5mi
- Bed
- 4
- Bath
- 4 (3/1)
- Parking
- 4
- Attached Garage, Electric Car Hookup, Off-Street Parking
- SQ FT
- 3,114
- SQ FT Source
- Unavailable
- Lot SQ FT
- 3,920.0
- Lot Acres
- 0.089991 Acres
- Cooling
- None
- Dining Room
- Breakfast Bar
- Disclosures
- NHDS Report
- Family Room
- Kitchen / Family Room Combo
- Foundation
- Concrete Slab
- Fire Place
- Living Room
- Heating
- Individual Room Controls, Radiant Floors
- Fee
- Unavailable
MLS and other Information regarding properties for sale as shown in Theo have been obtained from various sources such as sellers, public records, agents and other third parties. This information may relate to the condition of the property, permitted or unpermitted uses, zoning, square footage, lot size/acreage or other matters affecting value or desirability. Unless otherwise indicated in writing, neither brokers, agents nor Theo have verified, or will verify, such information. If any such information is important to buyer in determining whether to buy, the price to pay or intended use of the property, buyer is urged to conduct their own investigation with qualified professionals, satisfy themselves with respect to that information, and to rely solely on the results of that investigation.
School data provided by GreatSchools. School service boundaries are intended to be used as reference only. To verify enrollment eligibility for a property, contact the school directly.
