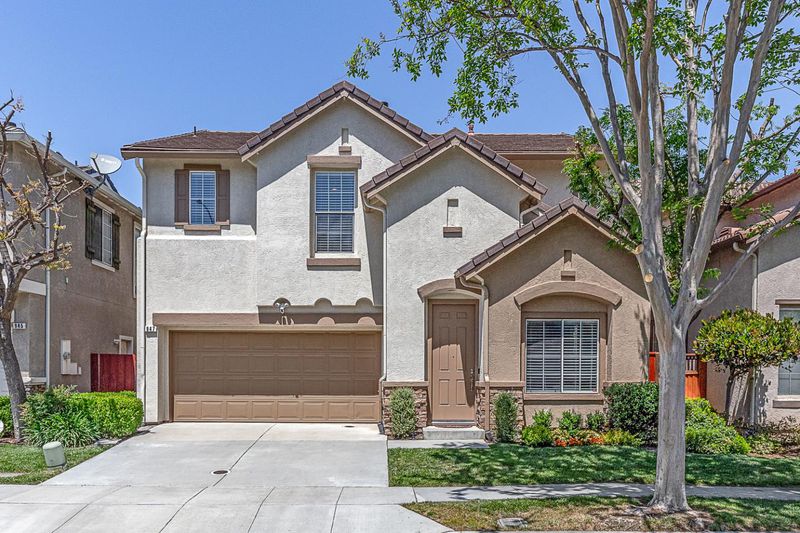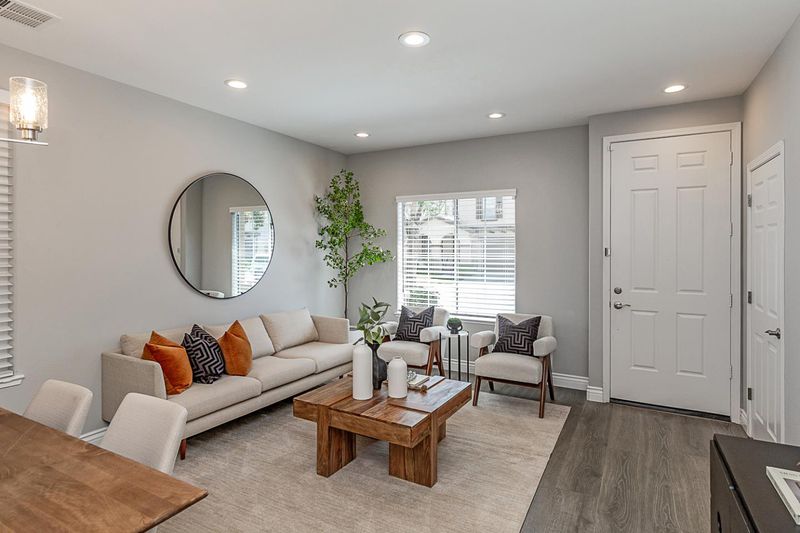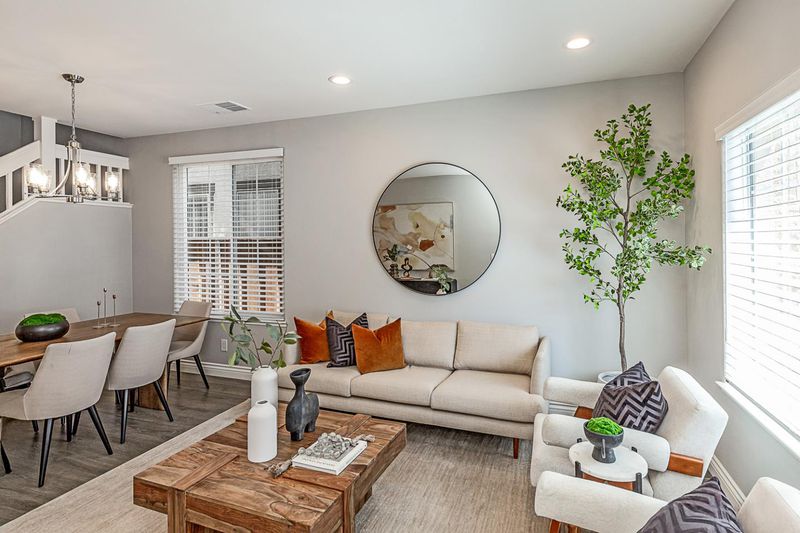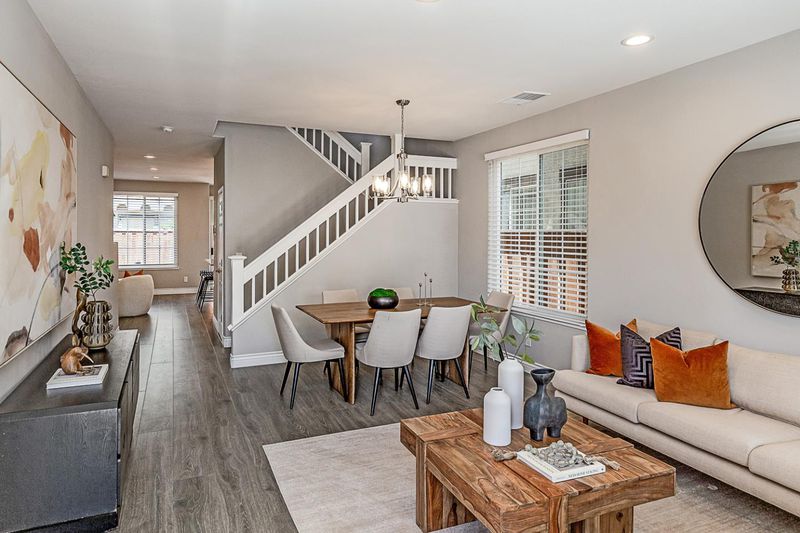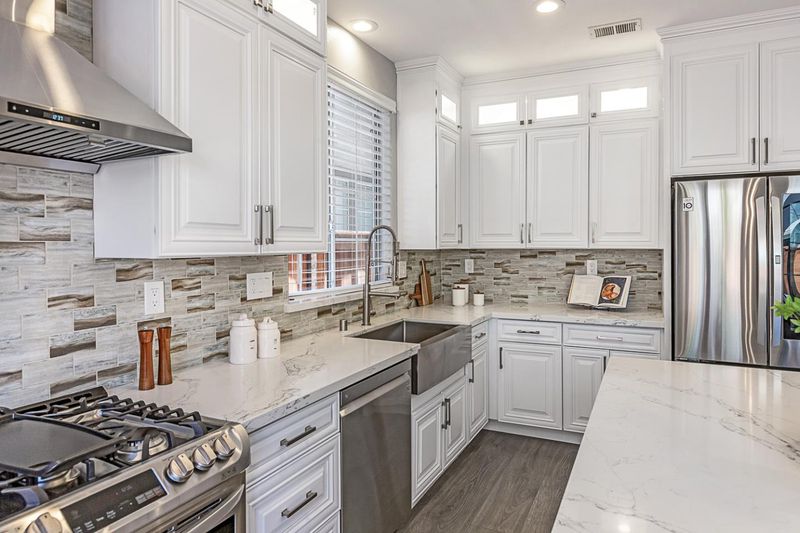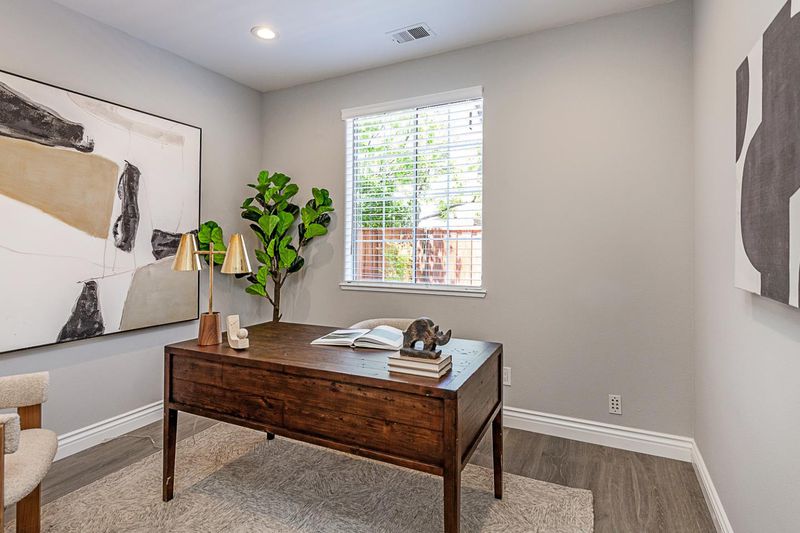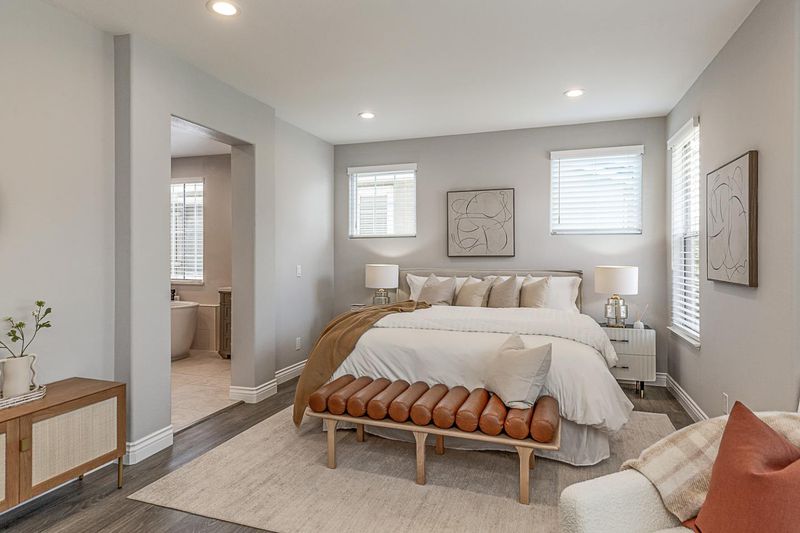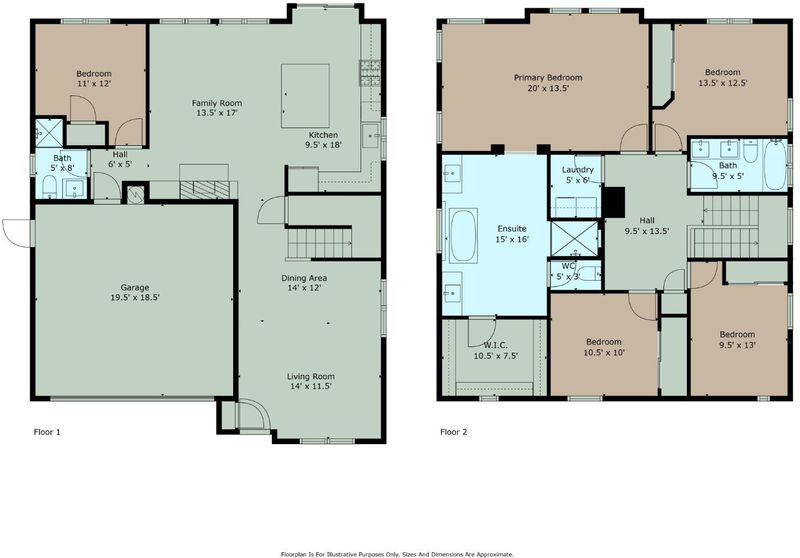
$2,050,000
2,377
SQ FT
$862
SQ/FT
947 Sunbonnet Loop
@ Rubino Circle - 10 - Willow Glen, San Jose
- 5 Bed
- 3 Bath
- 2 Park
- 2,377 sqft
- SAN JOSE
-

-
Sun May 4, 1:30 pm - 4:30 pm
Don't Miss the Opportunity to Experience the Luxury & Convenience this Exceptional Home has to Offer
Showcasing over $220k in thoughtfully executed upgrades & meticulous modern high end finishes, this spacious 5bd, 3ba bath home seamlessly blends modern design w/timeless elegance. Featuring a generous 2400 sq ft of comfort & style w/an open floor plan, 10 ft high ceilings, & abundant natural light throughout. This well-designed, fully renovated home boasts a thoughtful floor plan, including a full bd/ba on the 1st level to accommodate diverse family needs. Kitchen Upgrades Include New Quartz Countertops, Farmhouse Sink, Enlarged Island, Cabinets & Hardware, SS Appliances, Gas Range. Guest Bath upgrades Include New Vanities, Tile Showers/Floors, Faucets, Mirrors, Lighting, Custom Toilets with a Bidet in the Master Bath. Master Bath Renovation Includes Enlarging the Shower, Huge Soaking Tub, New Vanities, Lighting, Faucets, Mirrors. Additional Features Include; New Windows(9), Window Screens & Blinds, New Fencing & Landscaping w/Irrigation & Drip System, New Recessed Lighting, New Exterior & Interior Paint, New Tesla EV Charger w/60 AMP Breaker, New Door Hardware, New Water Softener w/Copper Plumbing, Ring Security, Indoor Laundry Room (W&D included), Short walk to Canoas Park & Rubino Park. Quick access to Almaden Expy, HWY 85, Close proximity to Downtown San Jose & Willow Glen.
- Days on Market
- 1 day
- Current Status
- Active
- Original Price
- $2,050,000
- List Price
- $2,050,000
- On Market Date
- May 3, 2025
- Property Type
- Single Family Home
- Area
- 10 - Willow Glen
- Zip Code
- 95125
- MLS ID
- ML82005251
- APN
- 455-53-068
- Year Built
- 2000
- Stories in Building
- 2
- Possession
- Unavailable
- Data Source
- MLSL
- Origin MLS System
- MLSListings, Inc.
Kindercare Learning Center
Private K Coed
Students: 12 Distance: 0.2mi
Canoas Elementary School
Public K-5 Elementary
Students: 261 Distance: 0.2mi
One World Montessori School
Private K-8
Students: 22 Distance: 0.4mi
Calvary Christian Academy
Private K-8
Students: 98 Distance: 0.5mi
Calvary Christian Academy
Private PK-8 Elementary, Religious, Nonprofit
Students: 137 Distance: 0.5mi
Schallenberger Elementary School
Public K-5 Elementary
Students: 570 Distance: 0.5mi
- Bed
- 5
- Bath
- 3
- Parking
- 2
- Attached Garage, Electric Car Hookup
- SQ FT
- 2,377
- SQ FT Source
- Unavailable
- Lot SQ FT
- 3,016.0
- Lot Acres
- 0.069238 Acres
- Kitchen
- Cooktop - Gas, Countertop - Quartz, Dishwasher, Garbage Disposal, Hood Over Range, Island, Microwave, Oven Range, Refrigerator
- Cooling
- Central AC
- Dining Room
- Formal Dining Room
- Disclosures
- Natural Hazard Disclosure
- Family Room
- Kitchen / Family Room Combo, Separate Family Room
- Flooring
- Tile, Vinyl / Linoleum
- Foundation
- Concrete Slab
- Fire Place
- Family Room, Gas Burning, Gas Starter
- Heating
- Central Forced Air
- Laundry
- Electricity Hookup (220V), In Utility Room, Upper Floor, Washer / Dryer
- * Fee
- $169
- Name
- The Willows
- *Fee includes
- Landscaping / Gardening and Maintenance - Common Area
MLS and other Information regarding properties for sale as shown in Theo have been obtained from various sources such as sellers, public records, agents and other third parties. This information may relate to the condition of the property, permitted or unpermitted uses, zoning, square footage, lot size/acreage or other matters affecting value or desirability. Unless otherwise indicated in writing, neither brokers, agents nor Theo have verified, or will verify, such information. If any such information is important to buyer in determining whether to buy, the price to pay or intended use of the property, buyer is urged to conduct their own investigation with qualified professionals, satisfy themselves with respect to that information, and to rely solely on the results of that investigation.
School data provided by GreatSchools. School service boundaries are intended to be used as reference only. To verify enrollment eligibility for a property, contact the school directly.
