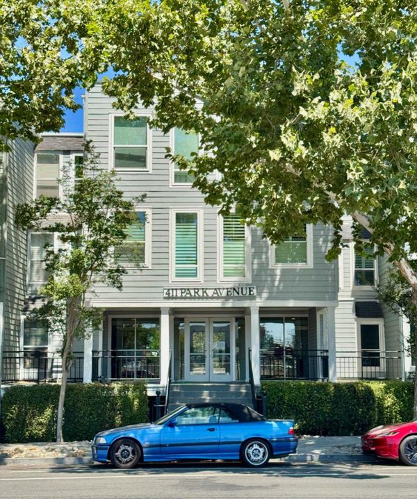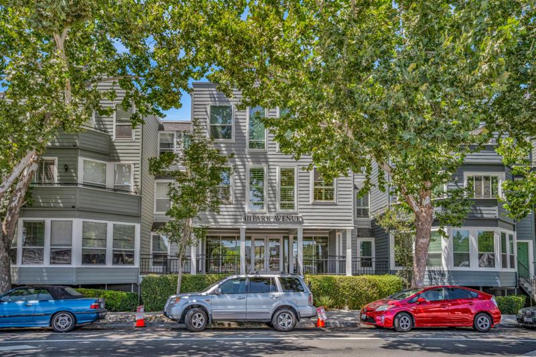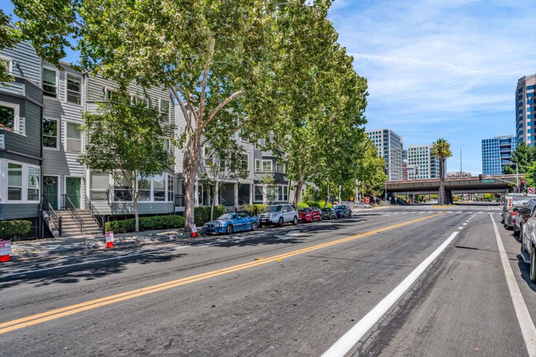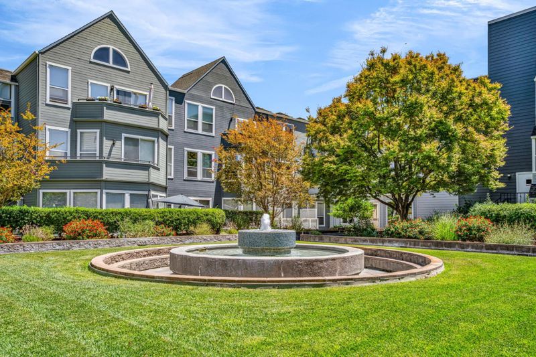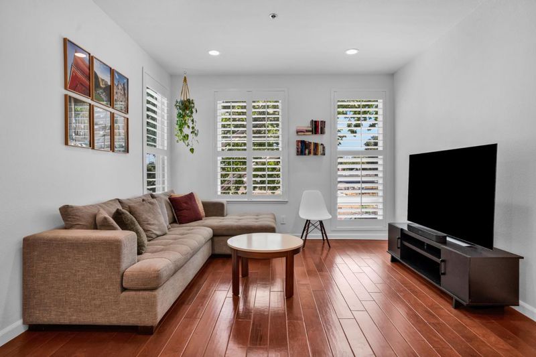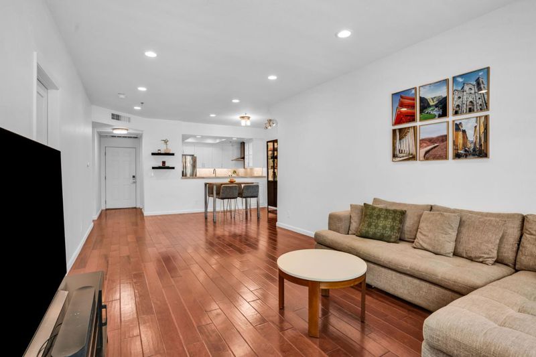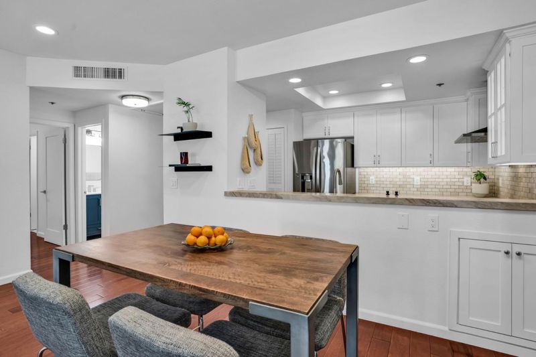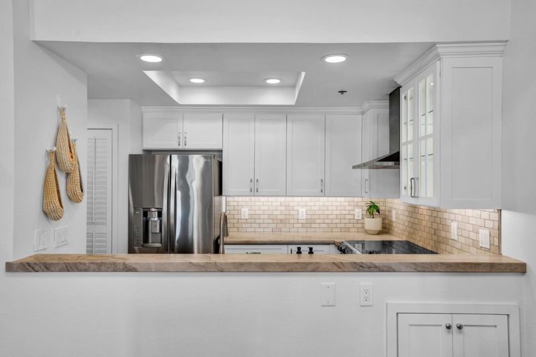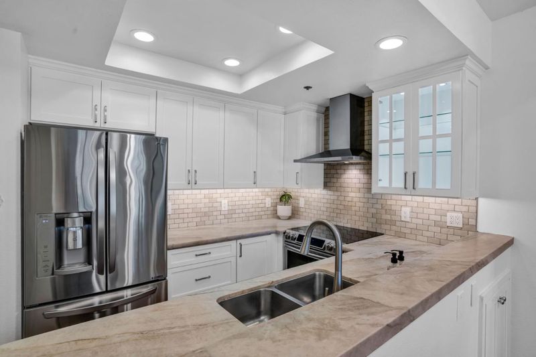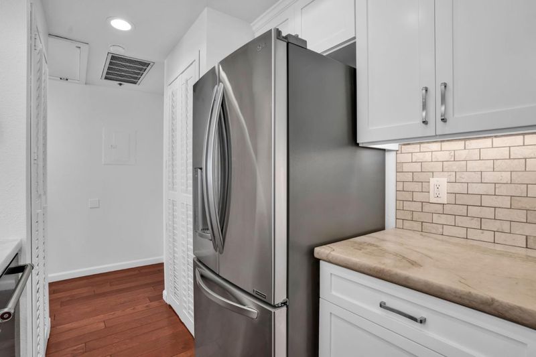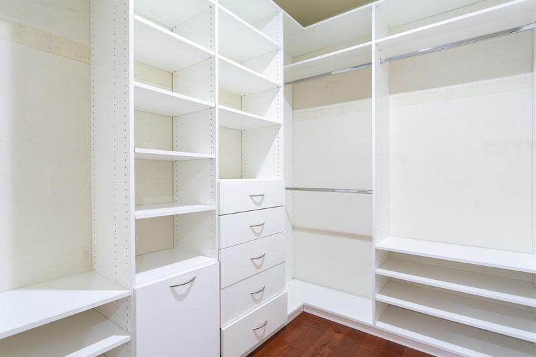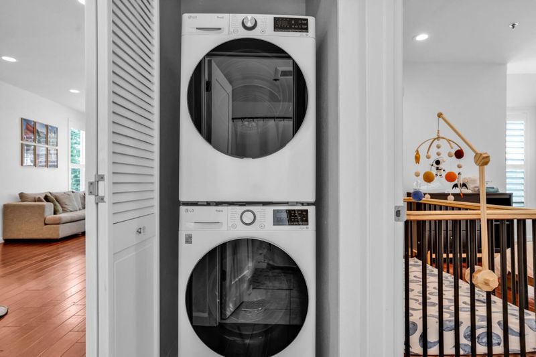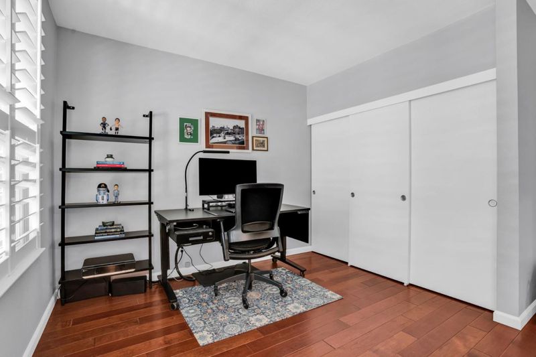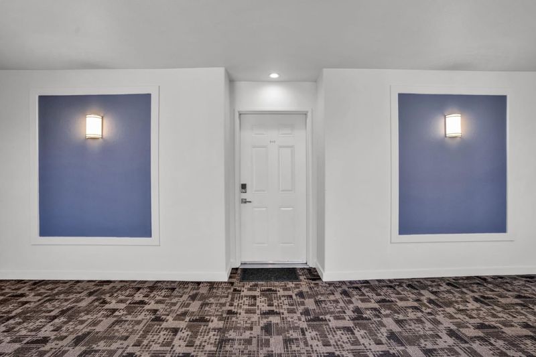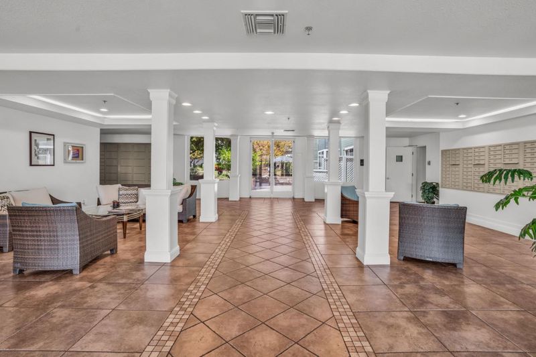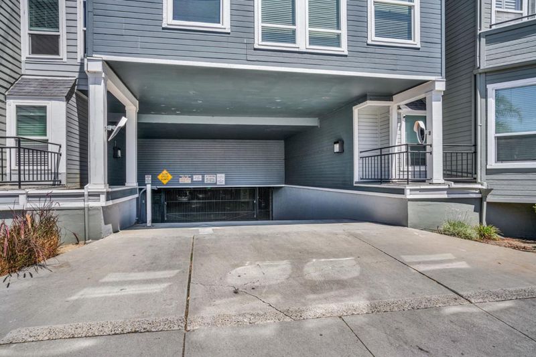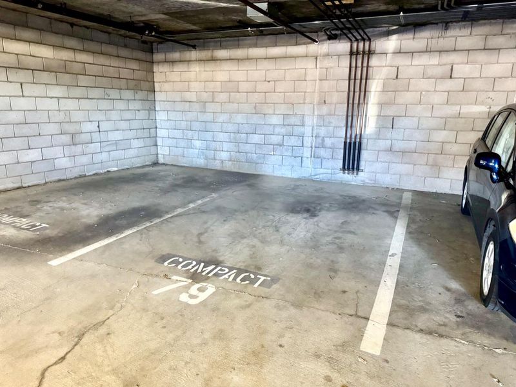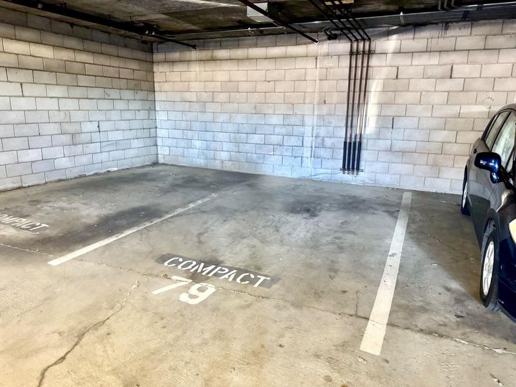
$718,800
1,048
SQ FT
$686
SQ/FT
411 Park Avenue, #240
@ Delmas Avenue - 9 - Central San Jose, San Jose
- 2 Bed
- 2 Bath
- 2 Park
- 1,048 sqft
- SAN JOSE
-

-
Sat Aug 2, 1:00 pm - 4:00 pm
Beautiful Condo, great location. Come see it before it's gone!
-
Sun Aug 3, 1:00 pm - 4:00 pm
Beautiful Condo, great location. Come see it before it's gone!
Welcome to your new home in the vibrant city of San Jose! This charming residence offers 1,048 sq. ft. of comfortable living space, featuring 2 bedrooms and 2 bathrooms. The primary suite is a retreat with a large walk-in closet with built in organizers and beautifully updated tile bathroom. The kitchen is equipped with modern stainless steel appliances, marble stone countertops, tile backsplash, under cabinet lighting, crown molding, solid custom cabinets. Enjoy meals in the dining area connected to the living room, where high ceilings and wood flooring create a warm ambiance. The home is designed with energy efficiency in mind, showcasing newer dual pane windows, modern shutters, new lighting throughout. Laundry is conveniently located inside, with stacked washer and dryer. Additional features include newer interior doors & hardware, closet doors & organizers, in-unit water heater, central AC & heat, underground secured parking, parcel lockers, gym, main lobby offers comfortable seating to greet guests. Pet friendly, no restriction on size, dog park across the street. No rental restrictions. Ideal location, within walking distance to San Jose Didiron Train Station, Light-rail, Downtown SJ, Restaurants, Hwy 87/280. You wont be disappointed, come see this beauty before its gone.
- Days on Market
- 2 days
- Current Status
- Active
- Original Price
- $718,800
- List Price
- $718,800
- On Market Date
- Jul 30, 2025
- Property Type
- Condominium
- Area
- 9 - Central San Jose
- Zip Code
- 95110
- MLS ID
- ML82016431
- APN
- 259-50-080
- Year Built
- 1987
- Stories in Building
- 1
- Possession
- COE
- Data Source
- MLSL
- Origin MLS System
- MLSListings, Inc.
Gardner Elementary School
Public K-5 Elementary
Students: 387 Distance: 0.5mi
Njeri's Morning Glory School and Art Center
Private PK-5 Coed
Students: 20 Distance: 0.7mi
Alternative Private Schooling
Private 1-12 Coed
Students: NA Distance: 0.7mi
St. Leo the Great Catholic School
Private PK-8 Elementary, Religious, Coed
Students: 230 Distance: 0.8mi
Rocketship Mateo Sheedy Elementary School
Charter K-5 Elementary
Students: 541 Distance: 0.8mi
Notre Dame High School San Jose
Private 9-12 Secondary, Religious, All Female
Students: 630 Distance: 0.8mi
- Bed
- 2
- Bath
- 2
- Granite, Primary - Stall Shower(s), Shower over Tub - 1, Tile, Updated Bath
- Parking
- 2
- Assigned Spaces, Electric Gate, Underground Parking
- SQ FT
- 1,048
- SQ FT Source
- Unavailable
- Kitchen
- Countertop - Marble, Dishwasher, Exhaust Fan, Garbage Disposal, Oven - Electric, Pantry, Refrigerator
- Cooling
- Central AC
- Dining Room
- Dining Area in Living Room, Dining Bar
- Disclosures
- Natural Hazard Disclosure
- Family Room
- No Family Room
- Flooring
- Tile, Wood
- Foundation
- Raised, Reinforced Concrete
- Heating
- Central Forced Air
- Laundry
- Electricity Hookup (110V), Inside, Washer / Dryer
- Views
- Neighborhood
- Possession
- COE
- Architectural Style
- Craftsman
- * Fee
- $709
- Name
- Parkside HOA / Infinity Property Mngment
- Phone
- 408-248-4765
- *Fee includes
- Cable / Dish, Common Area Electricity, Garbage, Landscaping / Gardening, Maintenance - Exterior, Recreation Facility, Roof, and Water
MLS and other Information regarding properties for sale as shown in Theo have been obtained from various sources such as sellers, public records, agents and other third parties. This information may relate to the condition of the property, permitted or unpermitted uses, zoning, square footage, lot size/acreage or other matters affecting value or desirability. Unless otherwise indicated in writing, neither brokers, agents nor Theo have verified, or will verify, such information. If any such information is important to buyer in determining whether to buy, the price to pay or intended use of the property, buyer is urged to conduct their own investigation with qualified professionals, satisfy themselves with respect to that information, and to rely solely on the results of that investigation.
School data provided by GreatSchools. School service boundaries are intended to be used as reference only. To verify enrollment eligibility for a property, contact the school directly.
