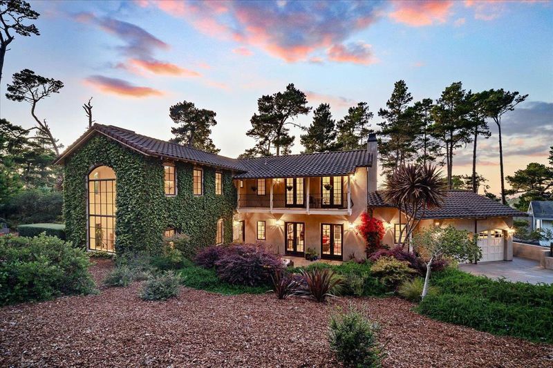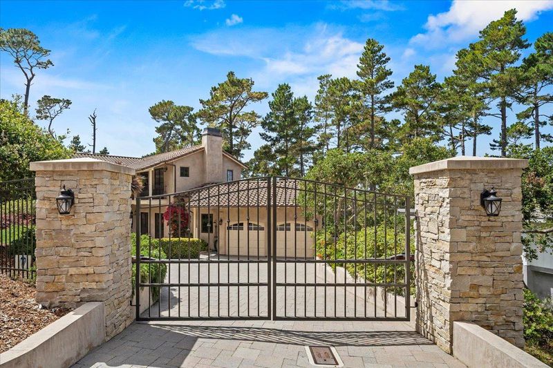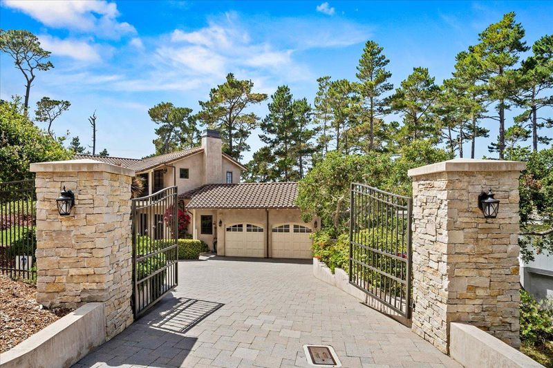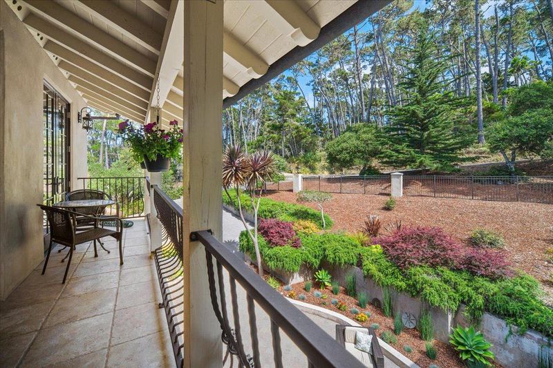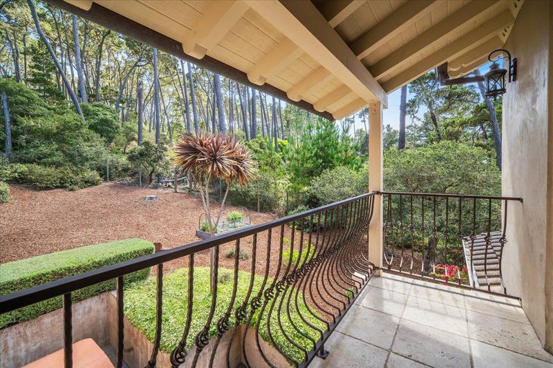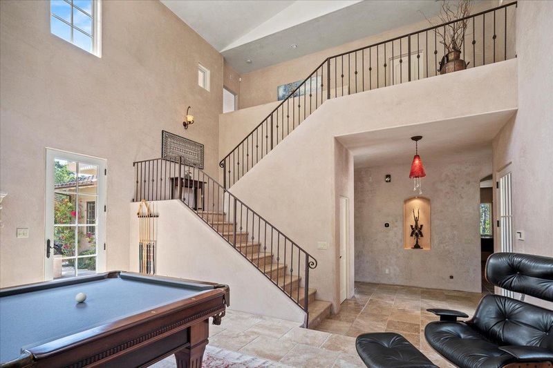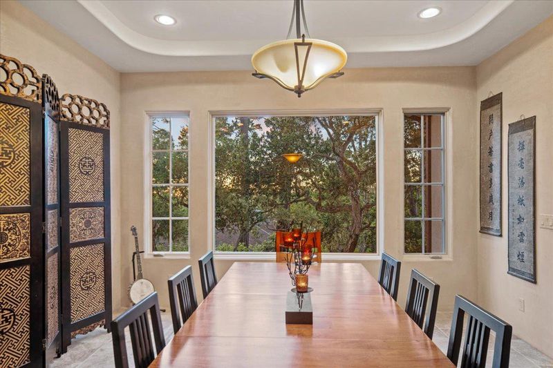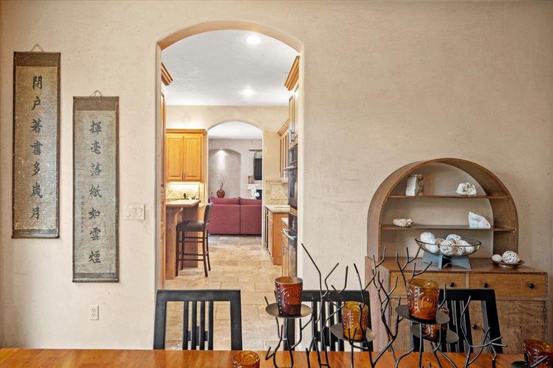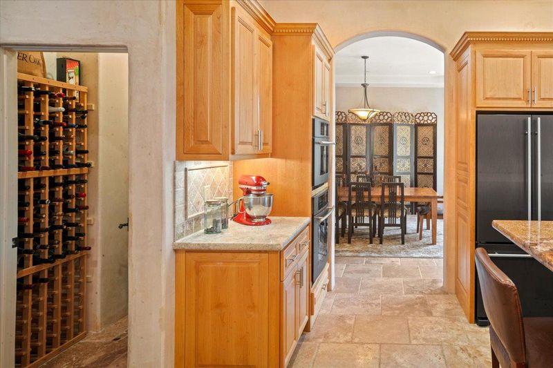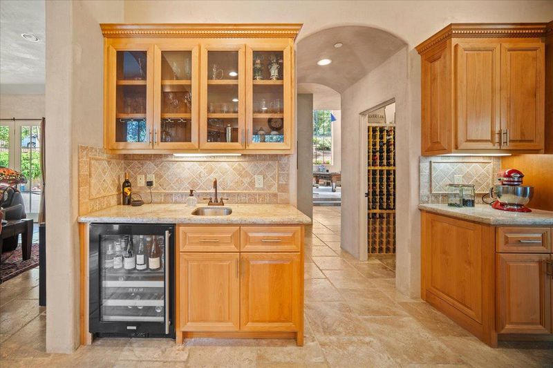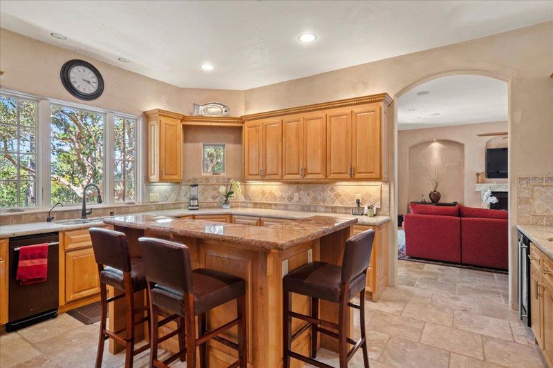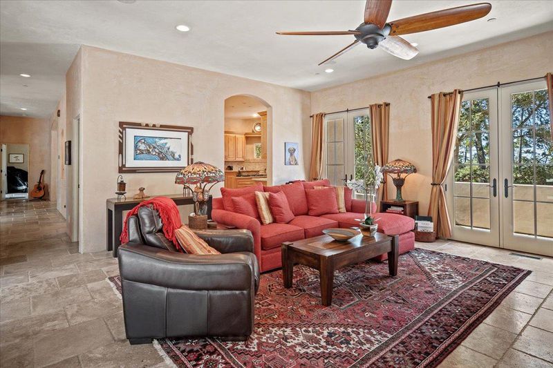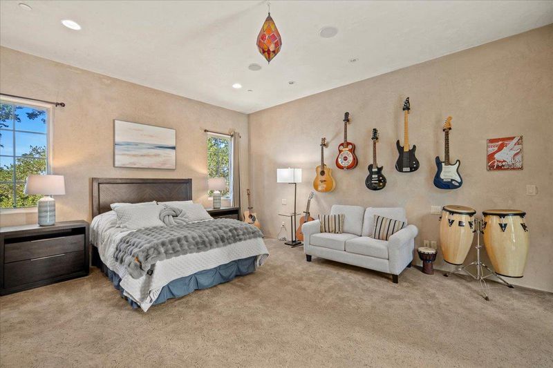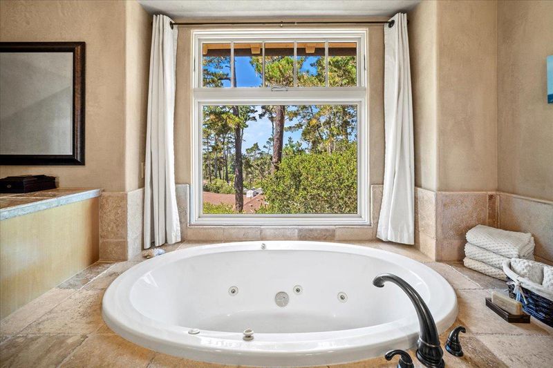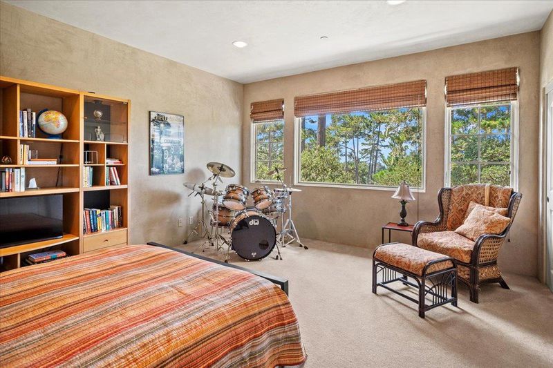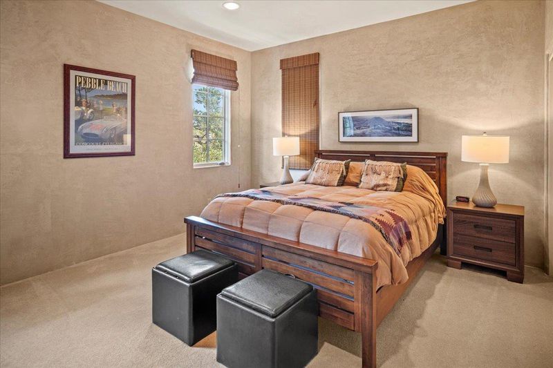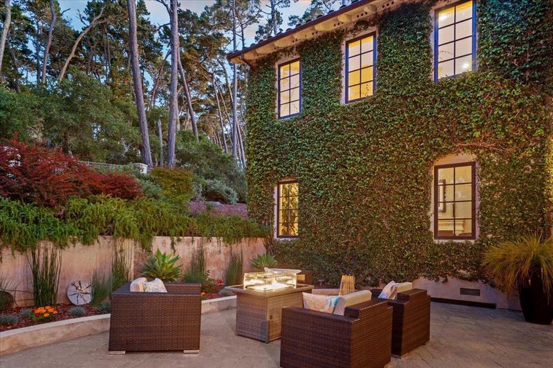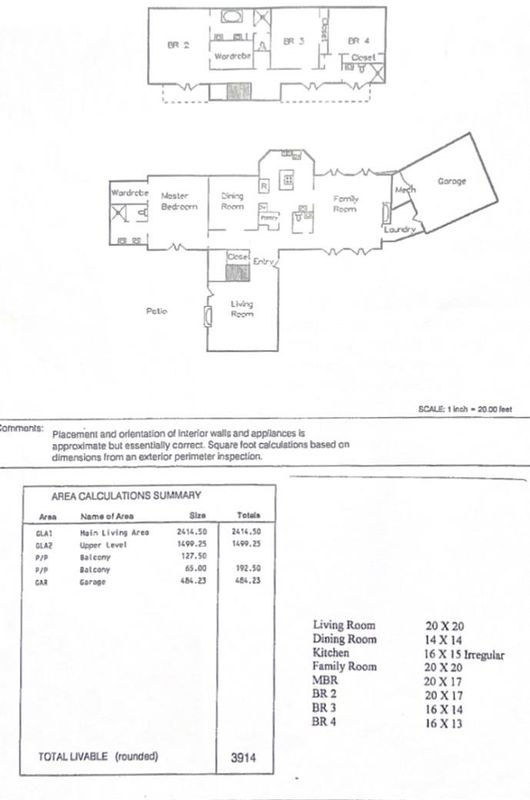
$5,195,000
3,845
SQ FT
$1,351
SQ/FT
2970 Congress Road
@ Birdrock - 177 - Central Pebble Beach, Pebble Beach
- 4 Bed
- 4 (3/1) Bath
- 7 Park
- 3,845 sqft
- PEBBLE BEACH
-

Tucked behind a private gate, nestled on an oversized 1/3 acre lot, this exquisite Spanish Mediterranean retreat offers timeless design, refined craftsmanship and unmatched privacy. This spacious home is surrounded by a meticulously landscaped yard with scenic patios, balconies and a hot tub over looking the peaceful garden making it ideal for relaxing or entertaining in elegance and comfort. The property sits adjacent to several hundred acres of forested preserve with walking and riding trails offering the best of outdoor opportunities. This home features 4 spacious bedrooms and 3.5 bathrooms, including two elegant primary suites, one on the main level, both with spa inspired bathrooms and private outdoor access. Special perks such as a whole house generator, car lift and safe pet in and out access enhance the livability. Ocean peeks are visible throughout the home, where large windows and graceful balconies welcome natural light and coastal breezes. Located moments from Monterey Peninsula Country Club, world-class golf and the scenic 17 Mile Drive as well as shopping, this property offers both seclusion and convenience in the heart of Pebble Beach.
- Days on Market
- 4 days
- Current Status
- Active
- Original Price
- $5,195,000
- List Price
- $5,195,000
- On Market Date
- Aug 10, 2025
- Property Type
- Single Family Home
- Area
- 177 - Central Pebble Beach
- Zip Code
- 93953
- MLS ID
- ML82017622
- APN
- 007-661-007
- Year Built
- 2009
- Stories in Building
- 2
- Possession
- Unavailable
- Data Source
- MLSL
- Origin MLS System
- MLSListings, Inc.
Stevenson School
Private PK-12 Combined Elementary And Secondary, Boarding And Day
Students: 500 Distance: 1.0mi
Pacific Oaks Children's School
Private PK-2 Alternative, Coed
Students: NA Distance: 1.0mi
Monterey Bay Charter School
Charter K-8 Elementary, Waldorf
Students: 464 Distance: 1.0mi
Community High (Continuation) School
Public 9-12 Continuation
Students: 21 Distance: 1.0mi
Forest Grove Elementary School
Public K-5 Elementary
Students: 444 Distance: 1.4mi
Walter Colton
Public 6-8 Elementary, Yr Round
Students: 569 Distance: 1.4mi
- Bed
- 4
- Bath
- 4 (3/1)
- Double Sinks, Dual Flush Toilet, Full on Ground Floor, Granite, Half on Ground Floor, Oversized Tub, Primary - Stall Shower(s), Primary - Tub with Jets, Stone
- Parking
- 7
- Attached Garage, Electric Gate, Gate / Door Opener, Lighted Parking Area, Off-Street Parking
- SQ FT
- 3,845
- SQ FT Source
- Unavailable
- Lot SQ FT
- 15,680.0
- Lot Acres
- 0.359963 Acres
- Pool Info
- Spa - Jetted
- Kitchen
- Ice Maker, Island, Oven - Built-In, Oven - Electric, Oven - Self Cleaning, Oven Range - Gas, Pantry, Refrigerator, Trash Compactor, Warming Drawer, Wine Refrigerator
- Cooling
- Ceiling Fan
- Dining Room
- Formal Dining Room
- Disclosures
- Flood Zone - See Report
- Family Room
- Separate Family Room
- Foundation
- Concrete Perimeter
- Fire Place
- Gas Burning, Wood Burning
- Heating
- Forced Air, Heating - 2+ Zones
- Laundry
- Inside, Washer / Dryer
- Views
- Greenbelt, Neighborhood, Ocean
- Architectural Style
- Mediterranean, Spanish
- * Fee
- $75
- Name
- Del Monte Forest Homeowners
- *Fee includes
- Security Service
MLS and other Information regarding properties for sale as shown in Theo have been obtained from various sources such as sellers, public records, agents and other third parties. This information may relate to the condition of the property, permitted or unpermitted uses, zoning, square footage, lot size/acreage or other matters affecting value or desirability. Unless otherwise indicated in writing, neither brokers, agents nor Theo have verified, or will verify, such information. If any such information is important to buyer in determining whether to buy, the price to pay or intended use of the property, buyer is urged to conduct their own investigation with qualified professionals, satisfy themselves with respect to that information, and to rely solely on the results of that investigation.
School data provided by GreatSchools. School service boundaries are intended to be used as reference only. To verify enrollment eligibility for a property, contact the school directly.
