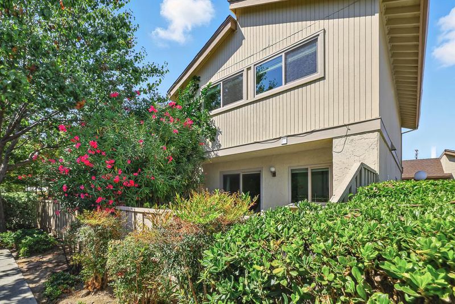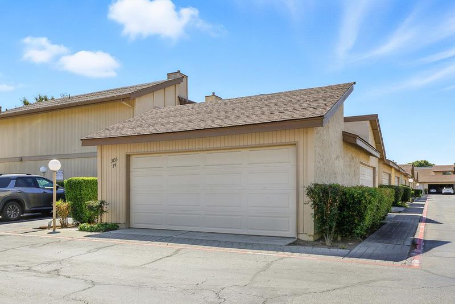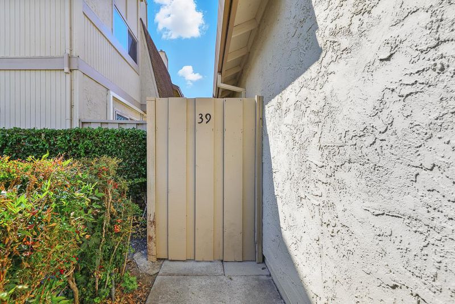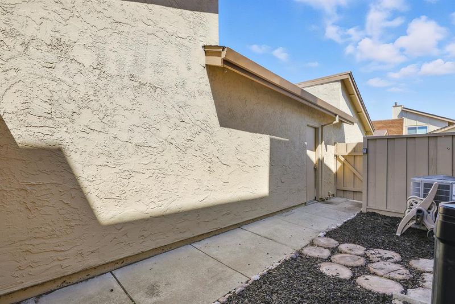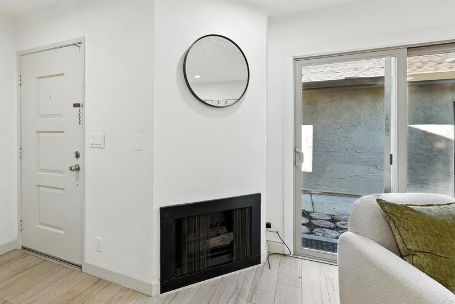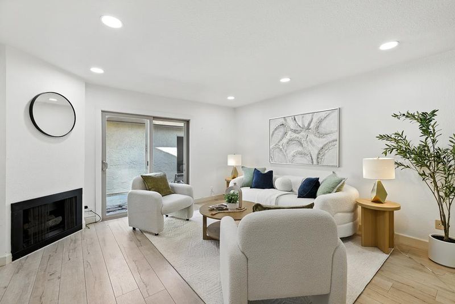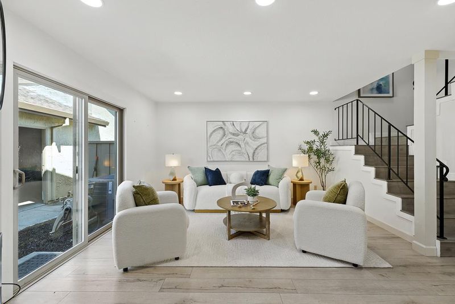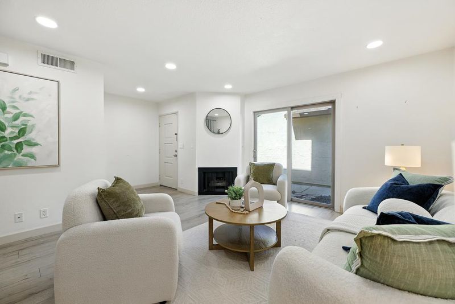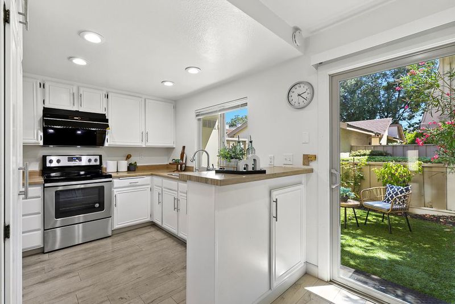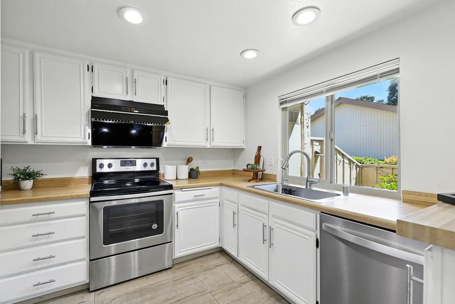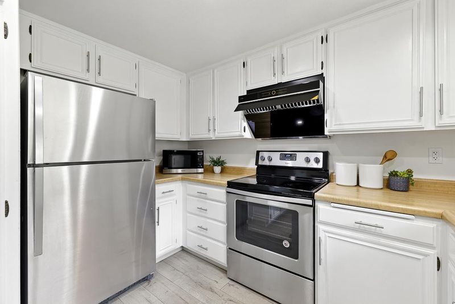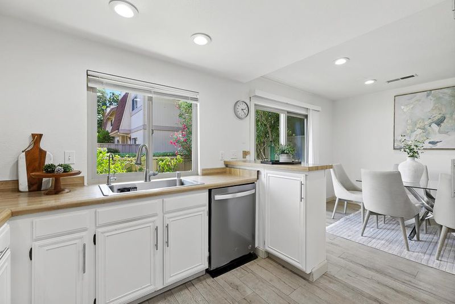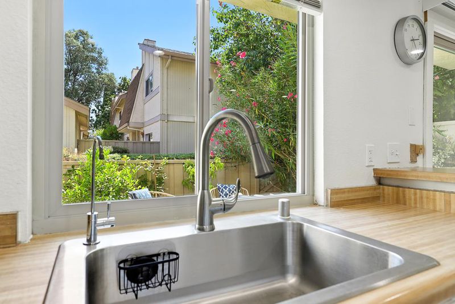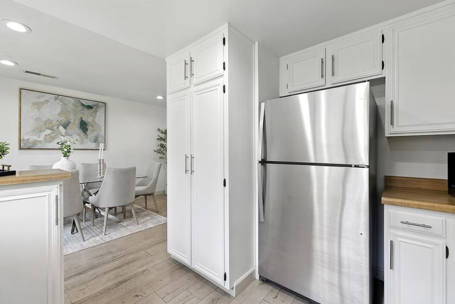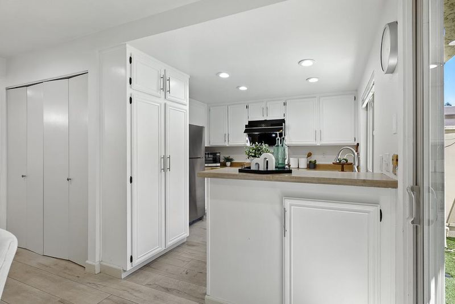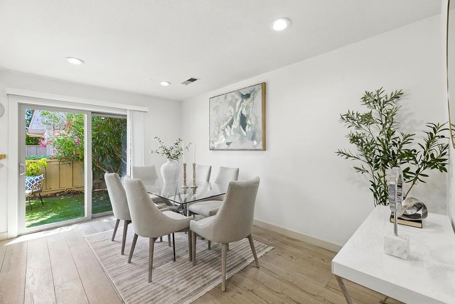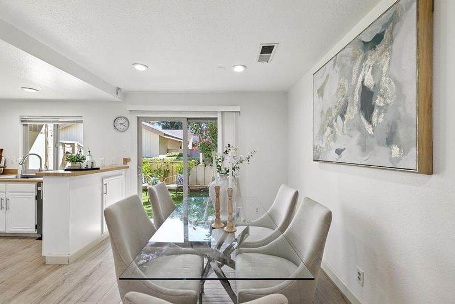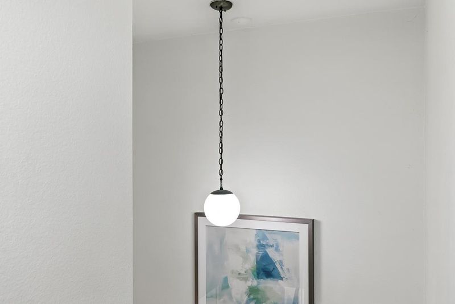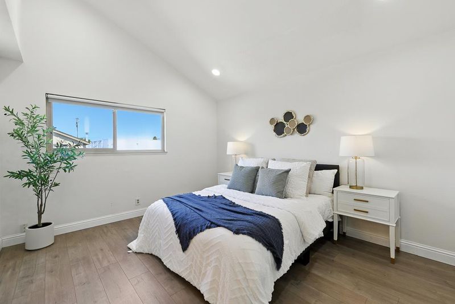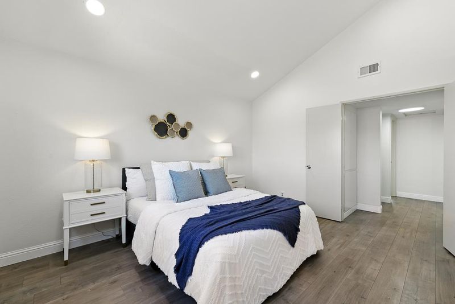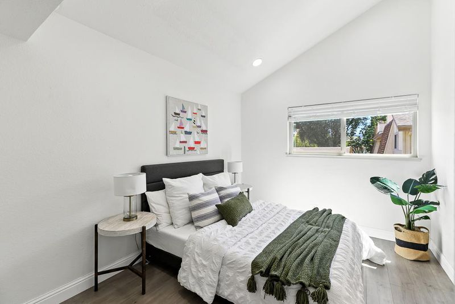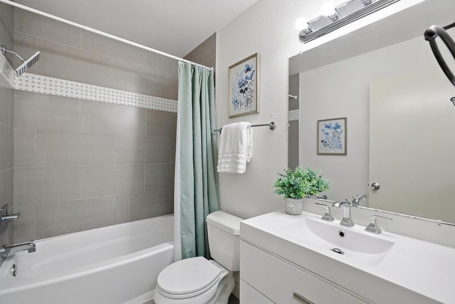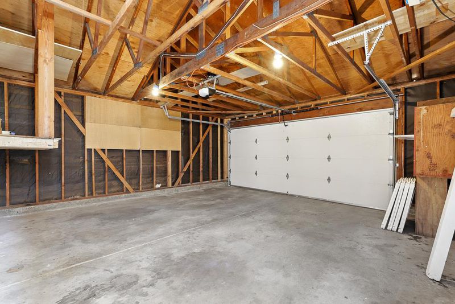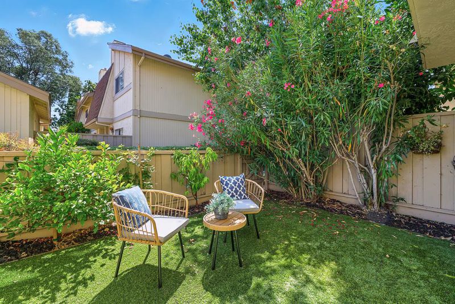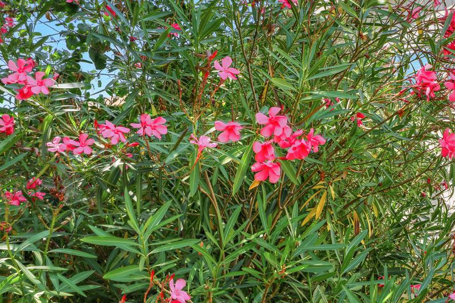
$998,000
1,366
SQ FT
$731
SQ/FT
3133 Loma Verde Drive, #39
@ S Winchester Blvd - 15 - Campbell, San Jose
- 3 Bed
- 3 (2/1) Bath
- 2 Park
- 1,366 sqft
- SAN JOSE
-

-
Sat Sep 13, 1:30 pm - 5:00 pm
-
Sun Sep 14, 1:30 pm - 5:00 pm
Stylish and move-in ready, this 3-beds, 2.5-bath, 1,366 sq. ft. two-story townhome offers privacy, abundant natural light & a welcoming layout designed for comfort. Nestled in a quiet, well-kept community, it features a gated front courtyard and sunny back patio, ideal for gardening, or entertaining. Inside, the living room showcases a cozy fireplace & recessed lighting. The dining area flows into a bright kitchen with stainless steel appliances, ample cabinetry, a newer range hood, & a glass door that opens to the patio. A full-size washer & dryer conveniently located downstairs. Upstairs, three bedrooms include a primary suite with vaulted ceilings, walk-in closet & remodeled bath. The secondary bedrooms share an updated hall bath. Additional highlights include wood flooring throughout, dual-pane windows, and detached 2-car garage accessed from the courtyard. Recent upgrades add even more value with central A/C, water softener, and water heater. The community offers a sparkling gated pool. Within walking distance is a nearby plaza with Starbucks, Safeway, a fitness center, and more. Just minutes from Santana Row, Valley Fair, and major Silicon Valley employers such as Apple and Nvidia. Easy access to highways. Dont miss this perfect blend of comfort, style & convenience!
- Days on Market
- 9 days
- Current Status
- Active
- Original Price
- $998,000
- List Price
- $998,000
- On Market Date
- Sep 2, 2025
- Property Type
- Townhouse
- Area
- 15 - Campbell
- Zip Code
- 95117
- MLS ID
- ML82019868
- APN
- 305-41-005
- Year Built
- 1976
- Stories in Building
- 2
- Possession
- Unavailable
- Data Source
- MLSL
- Origin MLS System
- MLSListings, Inc.
Castlemont Elementary School
Charter K-5 Elementary
Students: 626 Distance: 0.3mi
Heritage Academy
Private 1-12
Students: 6 Distance: 0.3mi
Rosemary Elementary School
Charter K-5 Elementary
Students: 466 Distance: 0.5mi
Pioneer Family Academy
Private K-12 Religious, Nonprofit
Students: 136 Distance: 0.5mi
Primary Plus Elementary School
Private K-8 Elementary, Coed
Students: 354 Distance: 0.6mi
Casa Di Mir Montessori School
Private PK-8 Montessori, Elementary, Coed
Students: 155 Distance: 0.6mi
- Bed
- 3
- Bath
- 3 (2/1)
- Half on Ground Floor, Shower and Tub, Stall Shower, Tile, Tub, Updated Bath
- Parking
- 2
- Detached Garage
- SQ FT
- 1,366
- SQ FT Source
- Unavailable
- Lot SQ FT
- 1,563.0
- Lot Acres
- 0.035882 Acres
- Pool Info
- Community Facility
- Kitchen
- Dishwasher, Garbage Disposal, Hood Over Range, Microwave, Oven Range, Refrigerator, Other
- Cooling
- Central AC
- Dining Room
- Breakfast Bar, Dining Area
- Disclosures
- Natural Hazard Disclosure
- Family Room
- Kitchen / Family Room Combo
- Flooring
- Laminate, Tile, Wood
- Foundation
- Concrete Slab
- Fire Place
- Living Room, Wood Burning
- Heating
- Central Forced Air
- Laundry
- Inside, Washer / Dryer
- * Fee
- $415
- Name
- Oak Tree Gardens HOA
- Phone
- 408-871-9500
- *Fee includes
- Garbage, Insurance - Common Area, Landscaping / Gardening, Maintenance - Common Area, Maintenance - Exterior, Pool, Spa, or Tennis, and Other
MLS and other Information regarding properties for sale as shown in Theo have been obtained from various sources such as sellers, public records, agents and other third parties. This information may relate to the condition of the property, permitted or unpermitted uses, zoning, square footage, lot size/acreage or other matters affecting value or desirability. Unless otherwise indicated in writing, neither brokers, agents nor Theo have verified, or will verify, such information. If any such information is important to buyer in determining whether to buy, the price to pay or intended use of the property, buyer is urged to conduct their own investigation with qualified professionals, satisfy themselves with respect to that information, and to rely solely on the results of that investigation.
School data provided by GreatSchools. School service boundaries are intended to be used as reference only. To verify enrollment eligibility for a property, contact the school directly.
