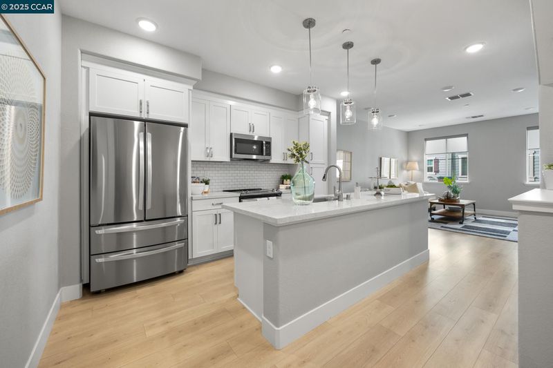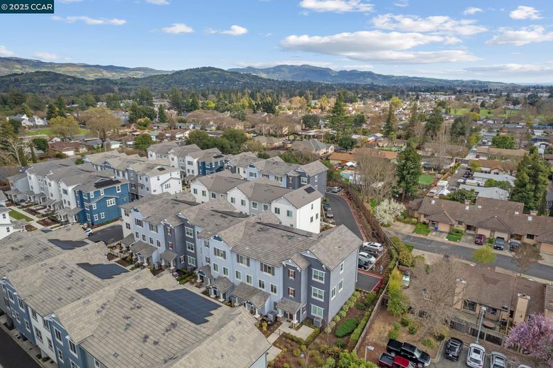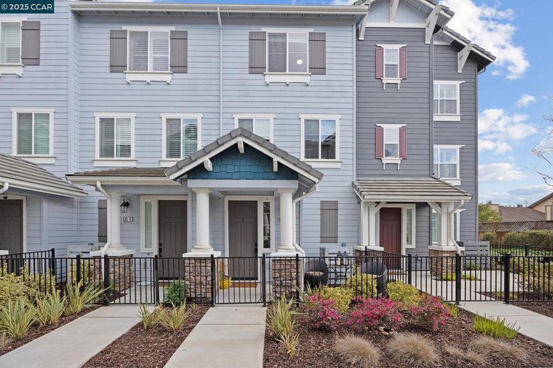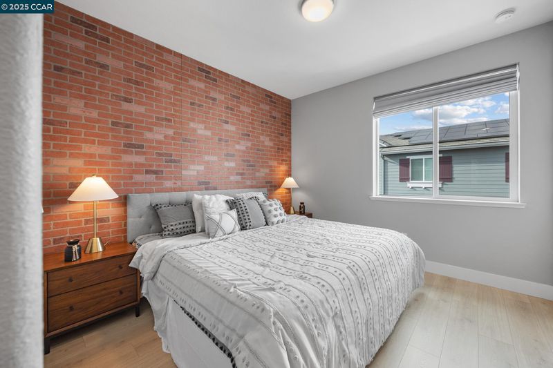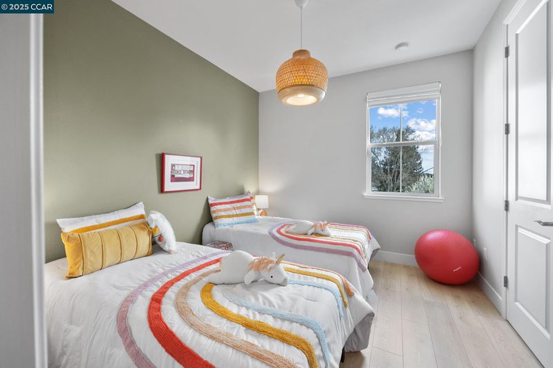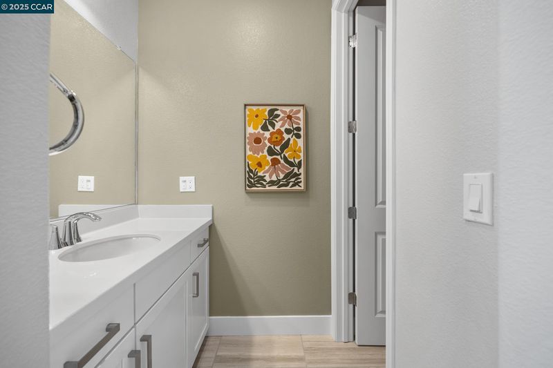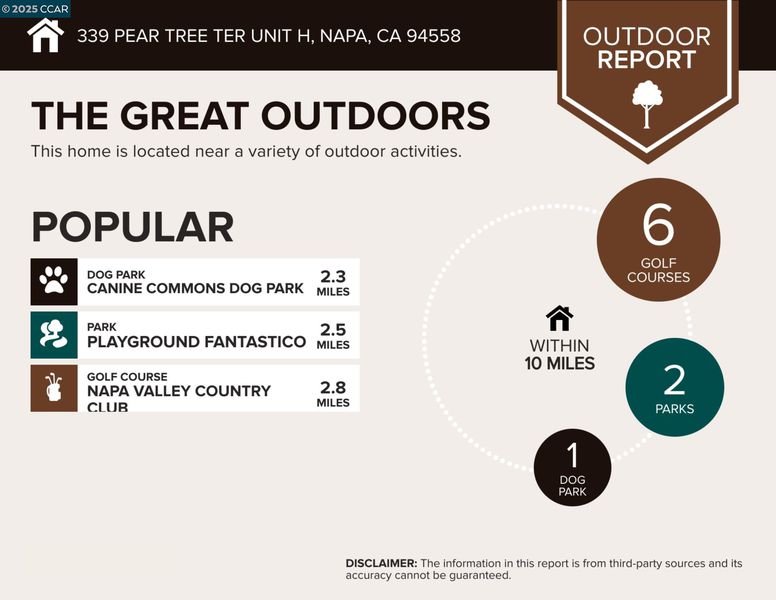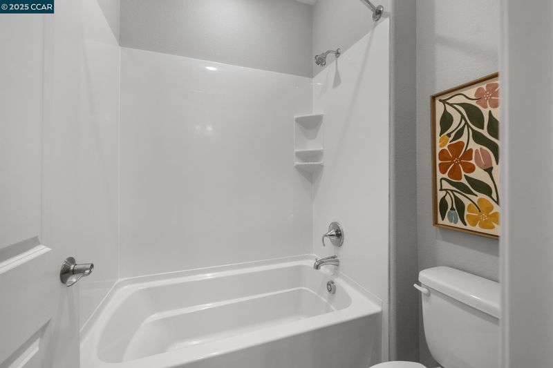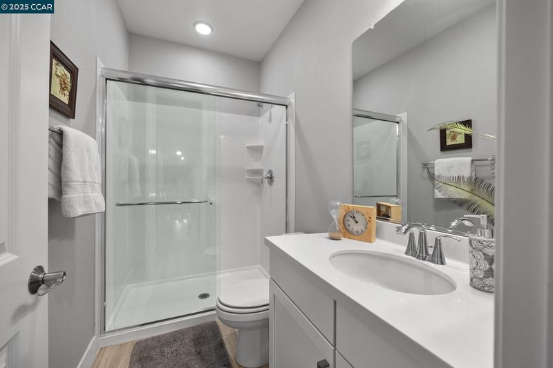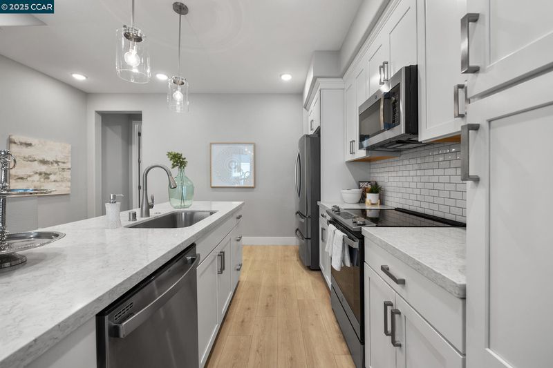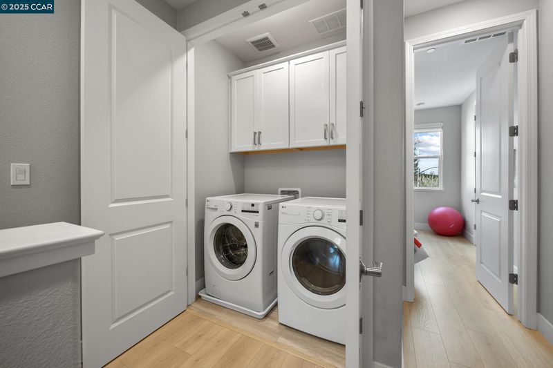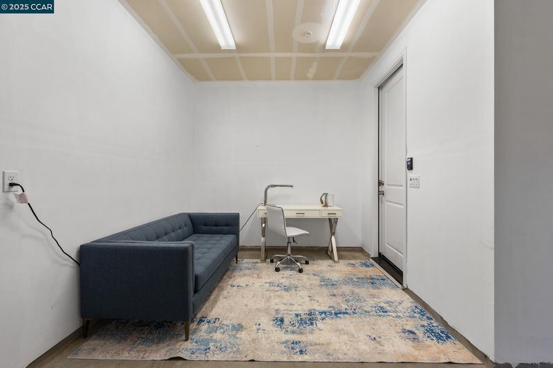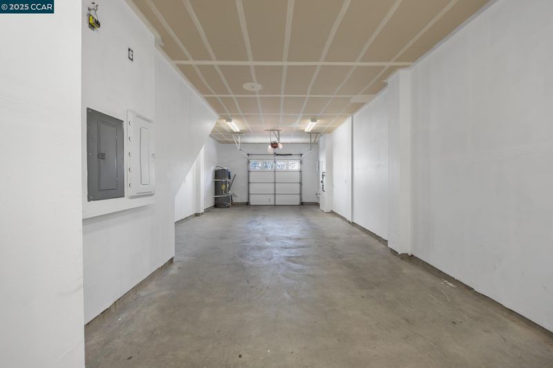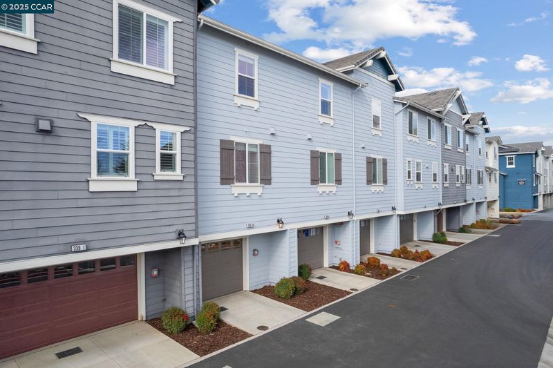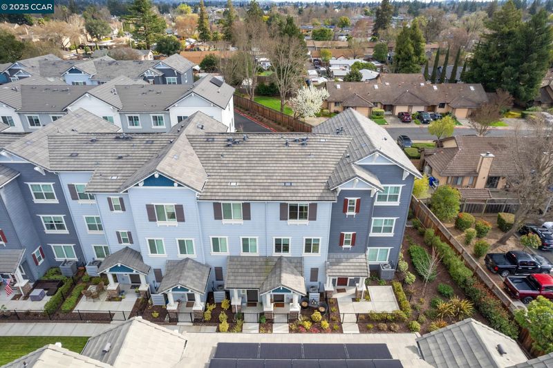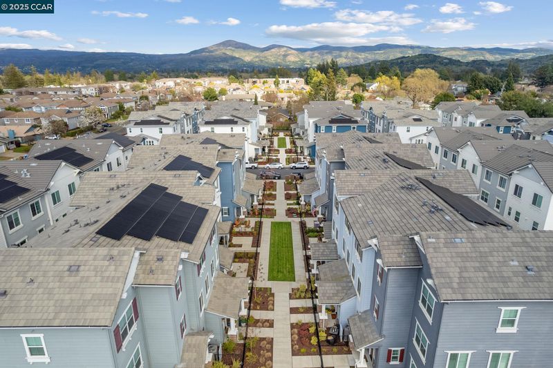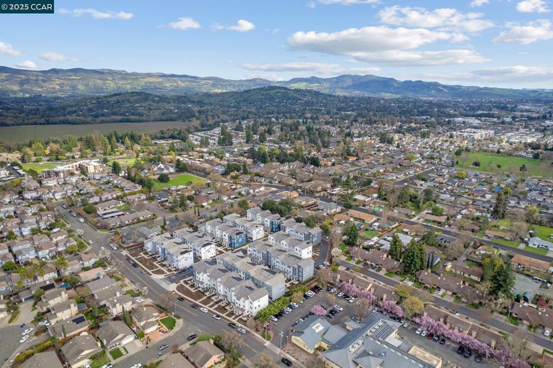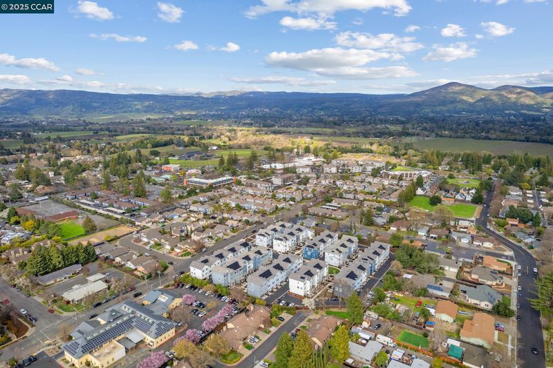
$750,000
1,472
SQ FT
$510
SQ/FT
339 Pear Tree Ter, #H
@ Pear Tree Lane - Not Listed, Napa
- 3 Bed
- 3 Bath
- 2 Park
- 1,472 sqft
- Napa
-

1% Down Payment and special financing available!! Welcome to 339 Pear Tree Terrace, Unit H, where modern elegance meets the relaxed luxury of Napa Valley living. This beautifully designed 3-bedroom, 3-bath, 2-car garage townhome offers crafted space, blending comfort, style, and convenience in one of California’s most sought-after regions. Step inside to an open-concept living area bathed in natural light, with high-end finishes that create a warm and inviting ambiance. The chef’s kitchen is a dream, featuring stainless steel appliances and quartz countertops, perfect for entertaining guests over a glass of Napa’s finest. This unit backs up to a serene open area with no direct neighbor view from the windows, offering added privacy and a peaceful backdrop. Additional guest parking is conveniently located just steps away. The spacious bedrooms provide a private retreat, while the in-unit laundry and attached extra-large garage ensure ease and efficiency. And with a fixed-price electricity plan of just $56.93/month for ~24 years, this home isn’t just about luxury—it’s about smart, sustainable living. Creative financing options available—ask for details! Don’t miss this rare opportunity to own a piece of paradise in the heart of Napa Valley. Your wine country dream starts here!
- Current Status
- Active - Coming Soon
- Original Price
- $750,000
- List Price
- $750,000
- On Market Date
- Jul 27, 2025
- Property Type
- Townhouse
- D/N/S
- Not Listed
- Zip Code
- 94558
- MLS ID
- 41106280
- APN
- 044570020000
- Year Built
- 2020
- Stories in Building
- 3
- Possession
- Close Of Escrow
- Data Source
- MAXEBRDI
- Origin MLS System
- CONTRA COSTA
Mcpherson Elementary School
Public K-5 Elementary
Students: 428 Distance: 0.4mi
Harvest Christian Academy
Private 1-12
Students: 91 Distance: 0.6mi
Faith Learning Center
Private K-12 Combined Elementary And Secondary, Religious, Nonprofit
Students: NA Distance: 0.6mi
Kolbe Academy & Trinity Prep
Private K-12 Combined Elementary And Secondary, Religious, Coed
Students: 104 Distance: 0.6mi
Valley Oak High School
Public 10-12 Continuation
Students: 173 Distance: 0.8mi
Napa High School
Public 9-12 Secondary
Students: 1892 Distance: 0.9mi
- Bed
- 3
- Bath
- 3
- Parking
- 2
- Attached, Tandem, Garage Faces Rear, Garage Door Opener
- SQ FT
- 1,472
- SQ FT Source
- Public Records
- Lot SQ FT
- 871.0
- Lot Acres
- 0.02 Acres
- Pool Info
- None
- Kitchen
- Dishwasher, Electric Range, Microwave, Refrigerator, Dryer, Washer, Counter - Solid Surface, Electric Range/Cooktop, Disposal, Kitchen Island, Updated Kitchen
- Cooling
- Central Air
- Disclosures
- Nat Hazard Disclosure
- Entry Level
- 1
- Exterior Details
- Entry Gate, Landscape Front, Low Maintenance
- Flooring
- Tile, Vinyl
- Foundation
- Fire Place
- None
- Heating
- Forced Air
- Laundry
- Dryer, Laundry Closet, Washer, In Unit
- Upper Level
- 1 Bedroom, 1 Bath
- Main Level
- No Steps to Entry, Main Entry
- Possession
- Close Of Escrow
- Architectural Style
- Craftsman
- Non-Master Bathroom Includes
- Shower Over Tub, Solid Surface, Updated Baths
- Construction Status
- Existing
- Additional Miscellaneous Features
- Entry Gate, Landscape Front, Low Maintenance
- Location
- Curb(s), Street Light(s)
- Roof
- Composition
- Water and Sewer
- Public
- Fee
- $336
MLS and other Information regarding properties for sale as shown in Theo have been obtained from various sources such as sellers, public records, agents and other third parties. This information may relate to the condition of the property, permitted or unpermitted uses, zoning, square footage, lot size/acreage or other matters affecting value or desirability. Unless otherwise indicated in writing, neither brokers, agents nor Theo have verified, or will verify, such information. If any such information is important to buyer in determining whether to buy, the price to pay or intended use of the property, buyer is urged to conduct their own investigation with qualified professionals, satisfy themselves with respect to that information, and to rely solely on the results of that investigation.
School data provided by GreatSchools. School service boundaries are intended to be used as reference only. To verify enrollment eligibility for a property, contact the school directly.
