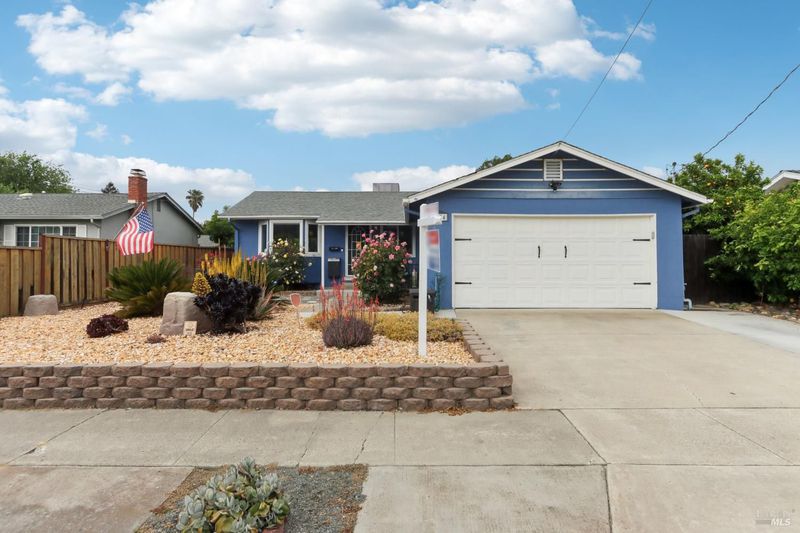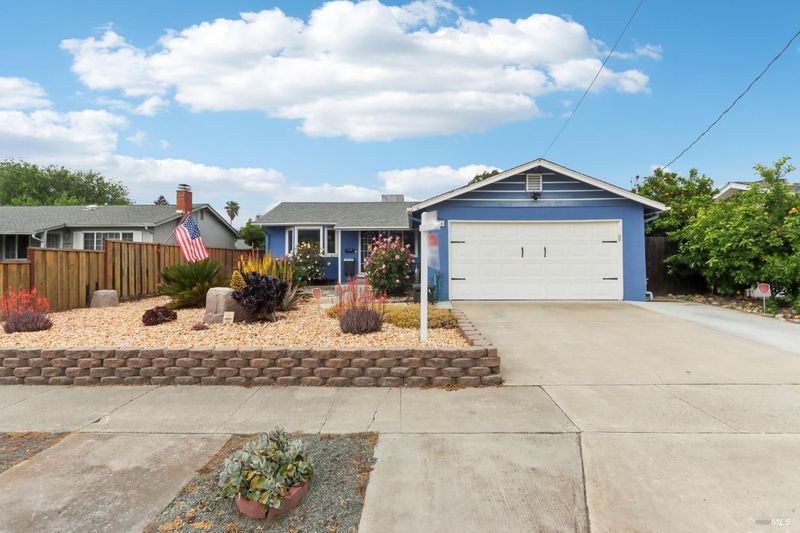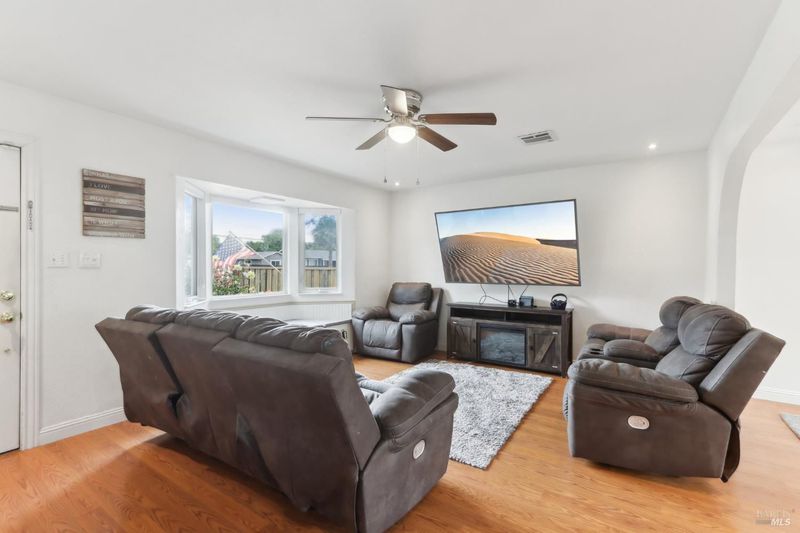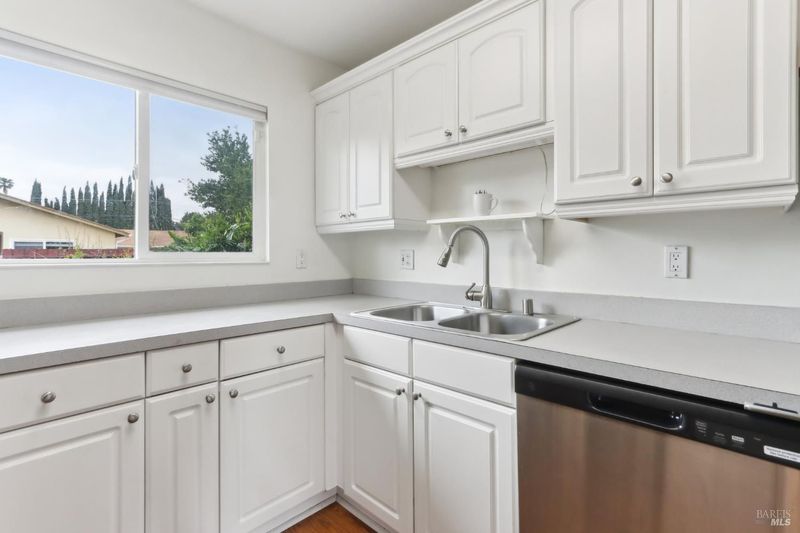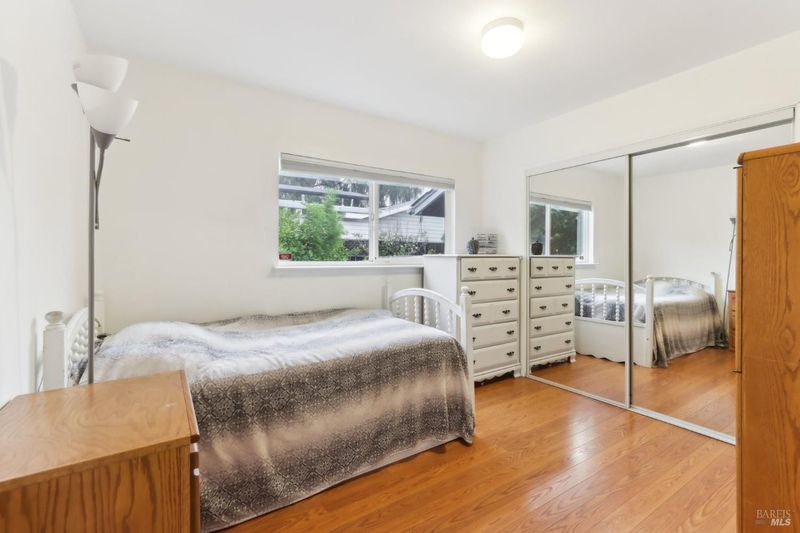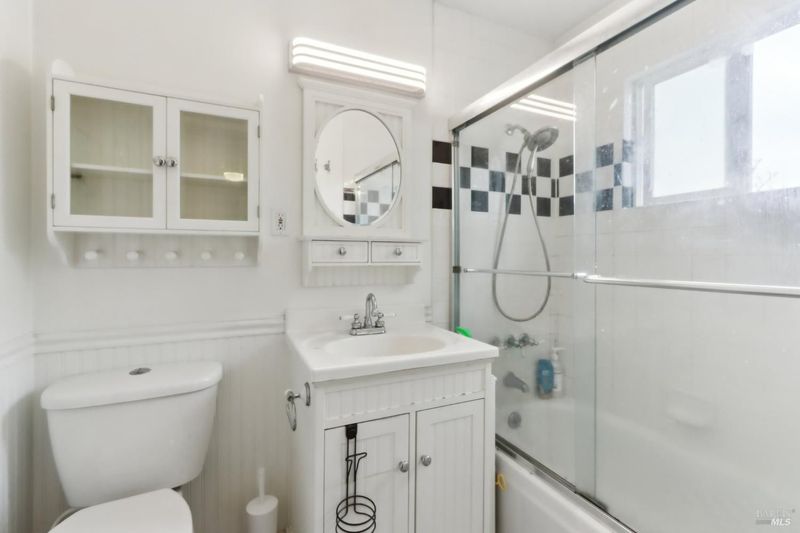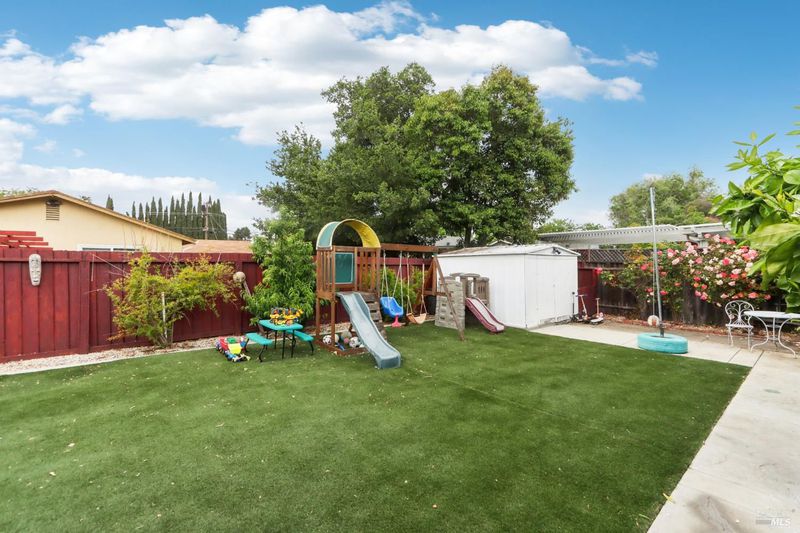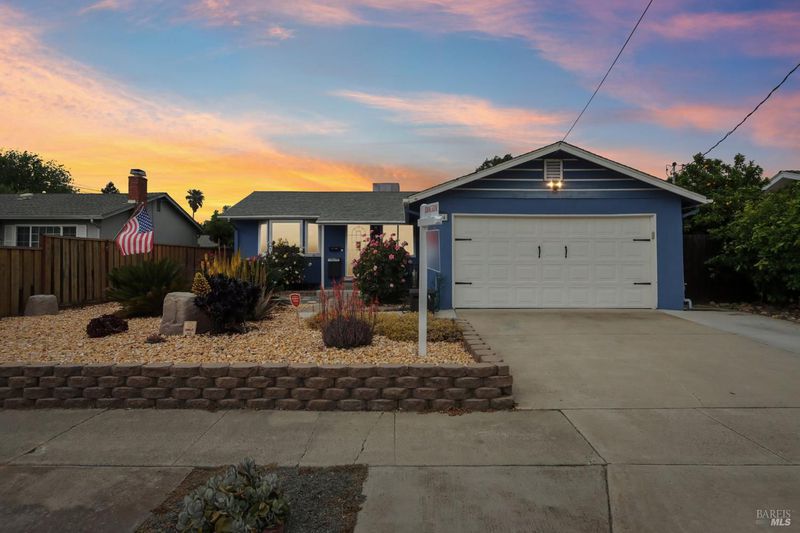
$725,000
1,026
SQ FT
$707
SQ/FT
3484 Hillsborough Drive
@ Olivera - Concord
- 3 Bed
- 2 Bath
- 2 Park
- 1,026 sqft
- Concord
-

-
Sat May 31, 11:00 am - 2:00 pm
Hosted By Michelle Panizza
Welcome to a charming single-story home nestled in a convenient Concord locale, ideal for relaxed living with a touch of ease. This well-maintained residence features three bedrooms and two full bathrooms across a thoughtfully arranged 1,026 square feet. Inside, natural light filters through generous windows, highlighting a practical layout that pairs everyday comfort with peaceful privacy. The living area flows naturally into a cozy dining space and kitchen equipped for home-cooked meals. EV-ready, the property is future-focused and suited for modern convenience. A private backyard invites quiet mornings or casual outdoor gatherings. Just steps away, enjoy shaded strolls in Sun Terrace Neighborhood Park or hop on public transit at the nearby bus stop. Families will appreciate the short walk to Glenbrook Middle School, while everyday errands are a breeze with a supermarket minutes away. This home is a smart find for buyers seeking community charm without compromising on convenience, offering the perfect blend of neighborhood warmth and accessible amenities.
- Days on Market
- 2 days
- Current Status
- Active
- Original Price
- $725,000
- List Price
- $725,000
- On Market Date
- May 29, 2025
- Property Type
- Single Family Residence
- Area
- Concord
- Zip Code
- 94520
- MLS ID
- 325049396
- APN
- 110-255-020-7
- Year Built
- 1959
- Stories in Building
- Unavailable
- Possession
- Close Of Escrow
- Data Source
- BAREIS
- Origin MLS System
Seneca Family Of Agencies, Olivera School
Private 5-12 Special Education, Secondary, Coed
Students: 36 Distance: 0.3mi
Sun Terrace Elementary School
Public K-5 Elementary, Coed
Students: 456 Distance: 0.3mi
New Hope Academy - PBL/S.T.E.A.M.
Private PK-5 Combined Elementary And Secondary, Religious, Coed
Students: 70 Distance: 0.4mi
Holbrook Language Academy
Public K-5
Students: 276 Distance: 0.6mi
Anova Center For Education, Site 2
Private K-12
Students: 38 Distance: 0.6mi
Floyd I. Marchus School
Public K-12 Special Education, Core Knowledge
Students: 74 Distance: 0.7mi
- Bed
- 3
- Bath
- 2
- Tub w/Shower Over
- Parking
- 2
- Attached, Garage Door Opener
- SQ FT
- 1,026
- SQ FT Source
- Assessor Auto-Fill
- Lot SQ FT
- 5,998.0
- Lot Acres
- 0.1377 Acres
- Kitchen
- Kitchen/Family Combo
- Cooling
- Central
- Flooring
- Wood
- Foundation
- Raised
- Heating
- Central
- Laundry
- Hookups Only, In Garage
- Main Level
- Bedroom(s), Family Room, Full Bath(s), Garage, Kitchen, Living Room, Primary Bedroom
- Views
- Other
- Possession
- Close Of Escrow
- Architectural Style
- Ranch
- Fee
- $0
MLS and other Information regarding properties for sale as shown in Theo have been obtained from various sources such as sellers, public records, agents and other third parties. This information may relate to the condition of the property, permitted or unpermitted uses, zoning, square footage, lot size/acreage or other matters affecting value or desirability. Unless otherwise indicated in writing, neither brokers, agents nor Theo have verified, or will verify, such information. If any such information is important to buyer in determining whether to buy, the price to pay or intended use of the property, buyer is urged to conduct their own investigation with qualified professionals, satisfy themselves with respect to that information, and to rely solely on the results of that investigation.
School data provided by GreatSchools. School service boundaries are intended to be used as reference only. To verify enrollment eligibility for a property, contact the school directly.
