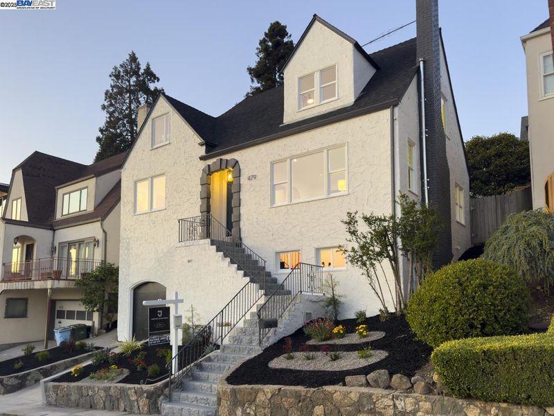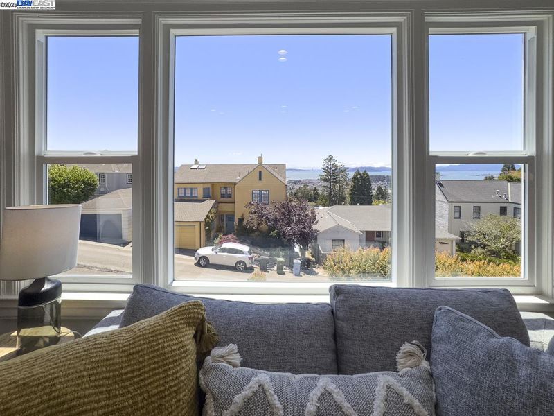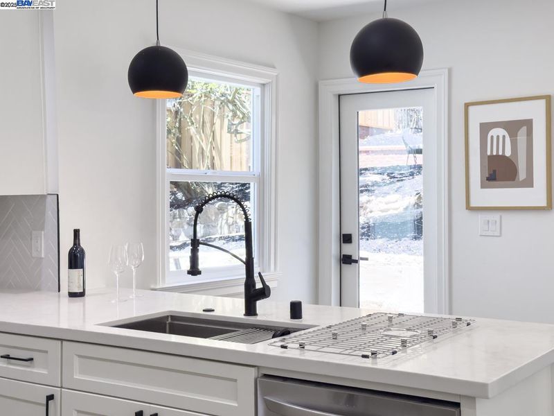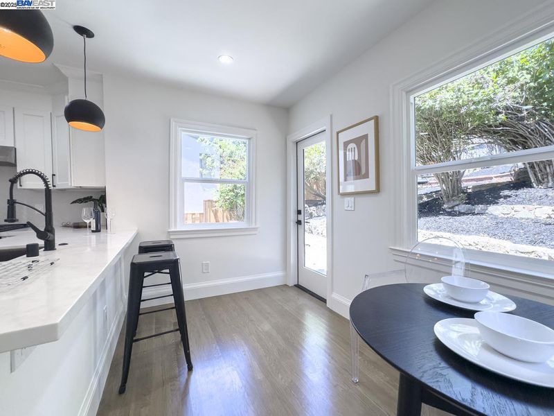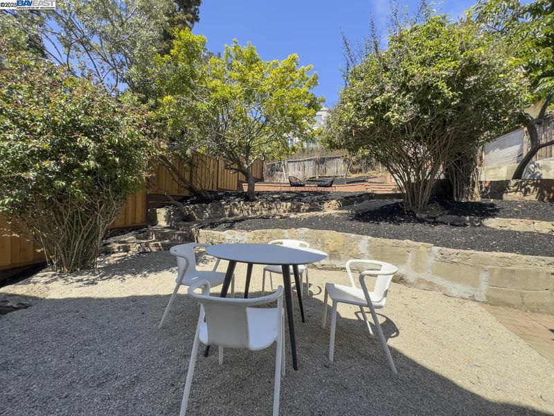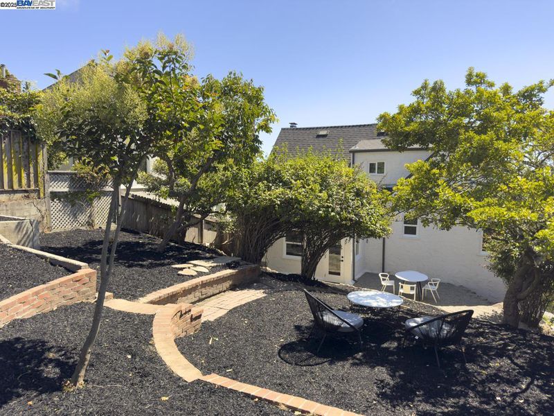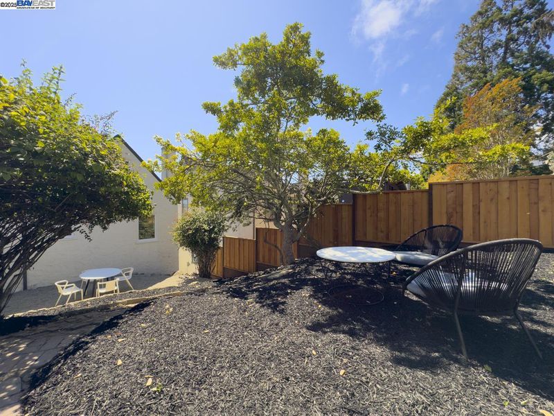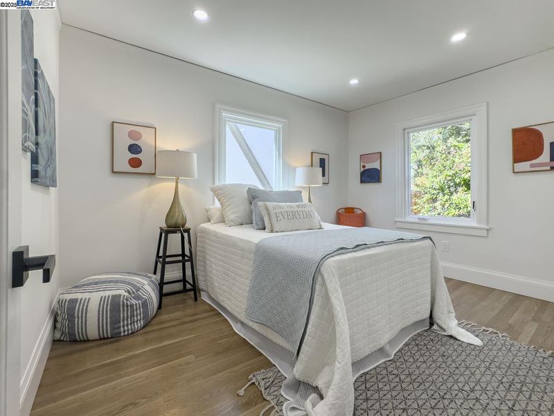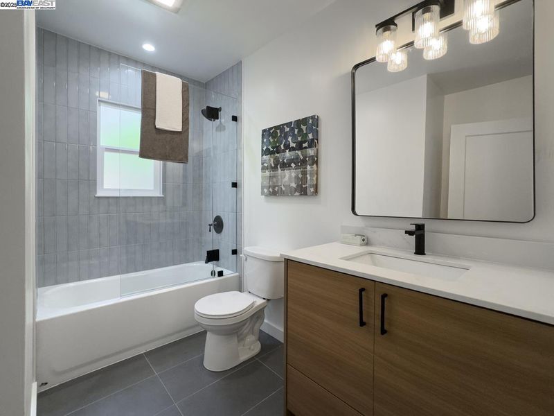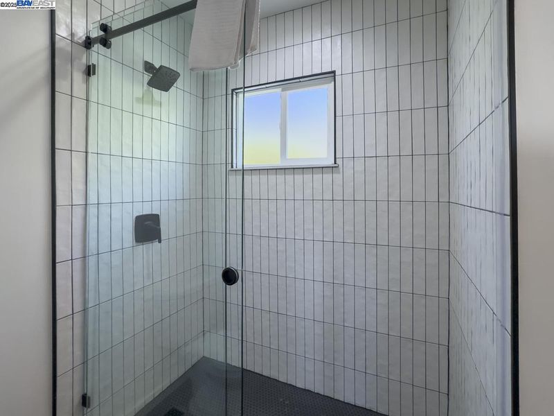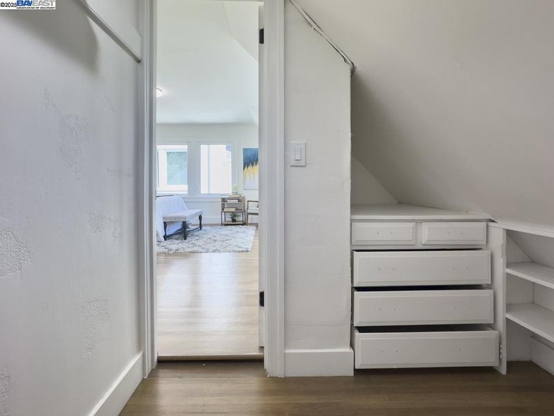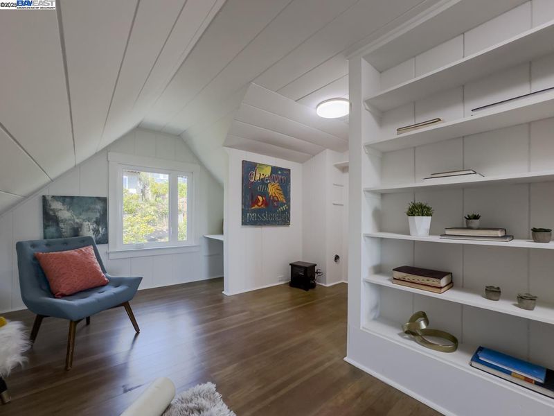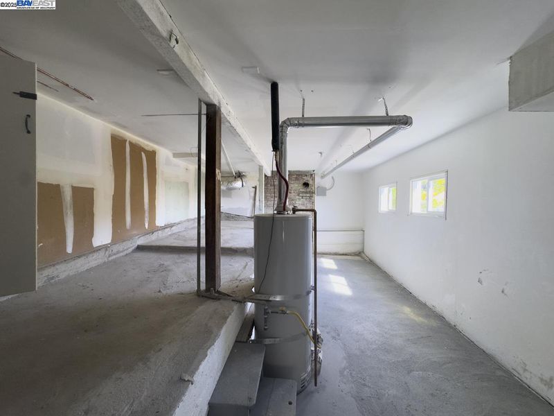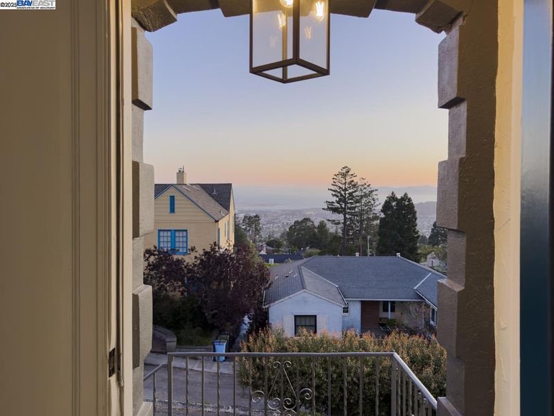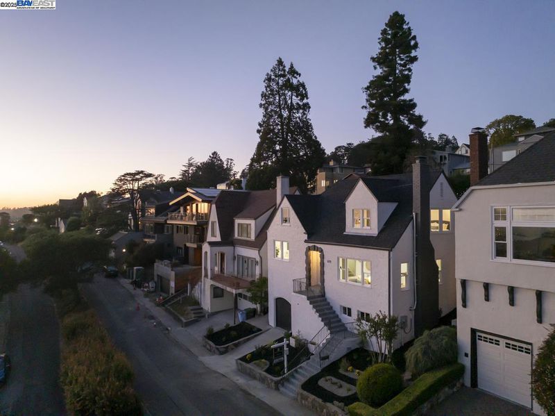
$1,499,000
1,784
SQ FT
$840
SQ/FT
479 Kentucky Ave
@ Michigan Ave - North Berkeley, Berkeley
- 3 Bed
- 2 Bath
- 1 Park
- 1,784 sqft
- Berkeley
-

Beautifully reimagined and fully updated, this 3-bedroom, 2-bath Cragmont treasure offers 1,784 sq ft of refined living with breathtaking Bay panoramas. From the welcoming front porch, enjoy sweeping sights of the Golden Gate Bridge, Angel Island, and San Francisco skyline. Inside, sunlight pours into the living room anchored by a classic fireplace and new floors. The open kitchen boasts stainless steel appliances, a gas range, a peninsula with bar seating, a breakfast nook, and a dining area—all positioned to capture iconic views. Two main-level bedrooms include one with Golden Gate vistas and dual closets, and a peaceful garden-facing room. The updated hall bath blends fresh style with modern finishes. Upstairs, the primary suite is a quiet sanctuary with skyline views, a walk-in closet, and an en suite featuring a striking navy vanity. A few steps higher, a versatile bonus room offers unmatched bridge views, ideal for a home office or guest space. The terraced backyard unfolds into multiple outdoor living areas, while a tandem garage, off-street parking, and landscaped front yard complete the home. A rare find, this residence offers an unmatched perspective over the Bay, set within one of Berkeley’s most sought-after and inspiring neighborhoods.
- Current Status
- New
- Original Price
- $1,499,000
- List Price
- $1,499,000
- On Market Date
- Sep 9, 2025
- Property Type
- Detached
- D/N/S
- North Berkeley
- Zip Code
- 94707
- MLS ID
- 41110889
- APN
- 62294526
- Year Built
- 1927
- Stories in Building
- 3
- Possession
- Close Of Escrow
- Data Source
- MAXEBRDI
- Origin MLS System
- BAY EAST
Thousand Oaks Elementary School
Public K-5 Elementary
Students: 441 Distance: 0.8mi
Thousand Oaks Elementary School
Public K-5 Elementary
Students: 403 Distance: 0.8mi
Cragmont Elementary School
Public K-5 Elementary
Students: 377 Distance: 0.8mi
Cragmont Elementary School
Public K-5 Elementary
Students: 384 Distance: 0.8mi
Kensington Elementary School
Public K-6 Elementary
Students: 475 Distance: 0.9mi
St. Jerome Catholic Elementary School
Private K-8 Elementary, Religious, Coed
Students: 137 Distance: 1.0mi
- Bed
- 3
- Bath
- 2
- Parking
- 1
- Below Building Parking
- SQ FT
- 1,784
- SQ FT Source
- Public Records
- Lot SQ FT
- 5,253.0
- Lot Acres
- 0.12 Acres
- Pool Info
- None
- Kitchen
- Dishwasher, Refrigerator, Eat-in Kitchen, Disposal
- Cooling
- Central Air
- Disclosures
- Disclosure Package Avail
- Entry Level
- Exterior Details
- Back Yard, Terraced Down
- Flooring
- Carpet, Wood
- Foundation
- Fire Place
- Living Room
- Heating
- Electric, Natural Gas, Central, Fireplace(s)
- Laundry
- Hookups Only, Upper Level
- Upper Level
- 3 Bedrooms, 2 Baths
- Main Level
- Main Entry
- Possession
- Close Of Escrow
- Architectural Style
- Contemporary
- Construction Status
- Existing
- Additional Miscellaneous Features
- Back Yard, Terraced Down
- Location
- Sloped Down
- Roof
- Composition Shingles
- Water and Sewer
- Public
- Fee
- Unavailable
MLS and other Information regarding properties for sale as shown in Theo have been obtained from various sources such as sellers, public records, agents and other third parties. This information may relate to the condition of the property, permitted or unpermitted uses, zoning, square footage, lot size/acreage or other matters affecting value or desirability. Unless otherwise indicated in writing, neither brokers, agents nor Theo have verified, or will verify, such information. If any such information is important to buyer in determining whether to buy, the price to pay or intended use of the property, buyer is urged to conduct their own investigation with qualified professionals, satisfy themselves with respect to that information, and to rely solely on the results of that investigation.
School data provided by GreatSchools. School service boundaries are intended to be used as reference only. To verify enrollment eligibility for a property, contact the school directly.
