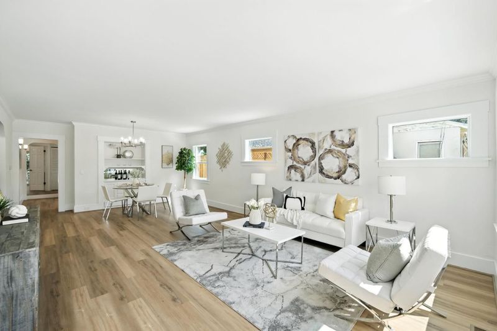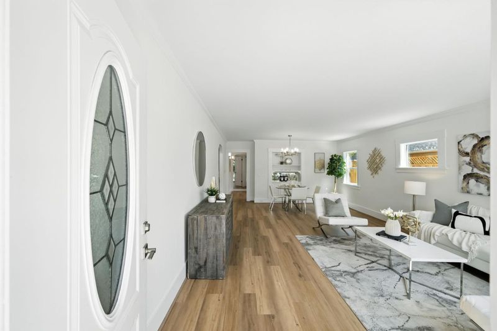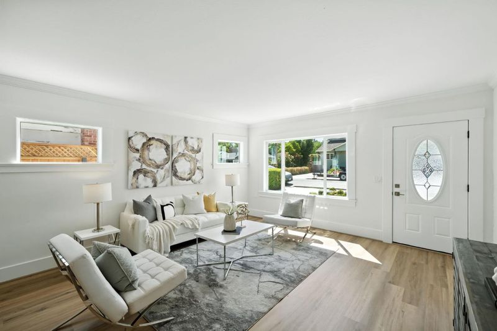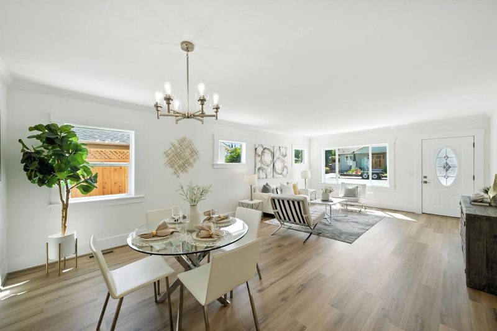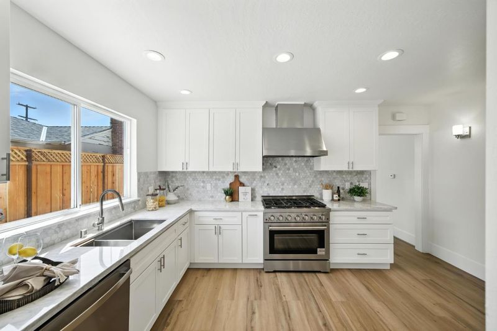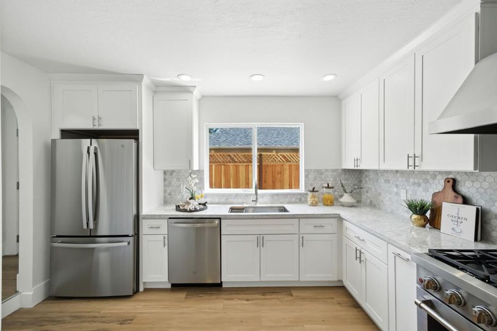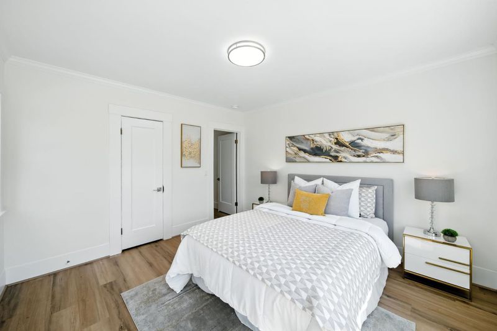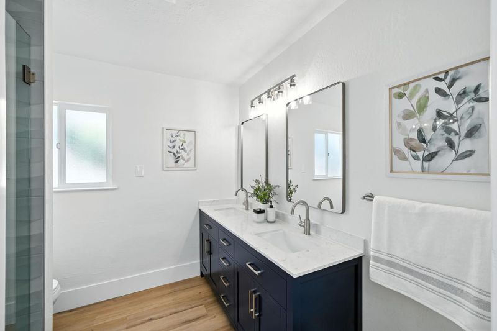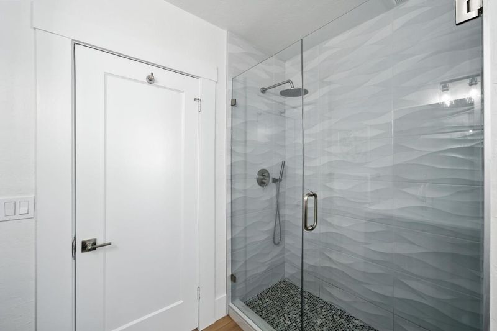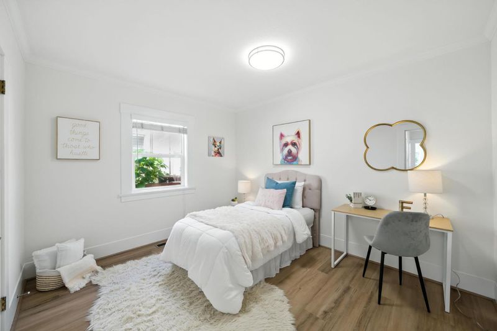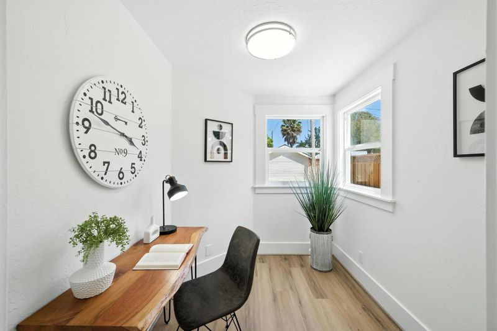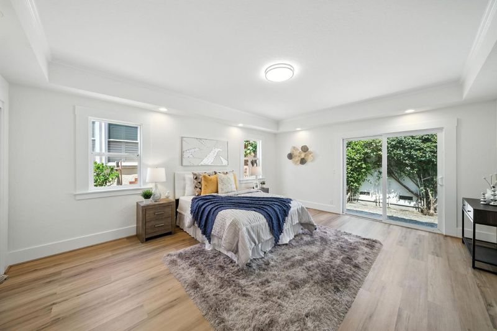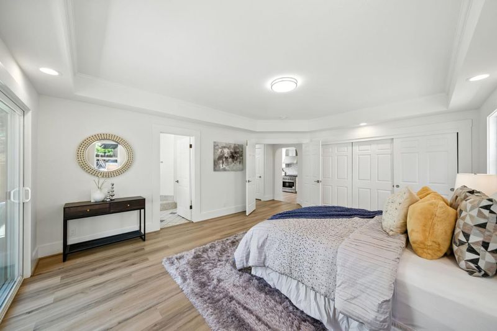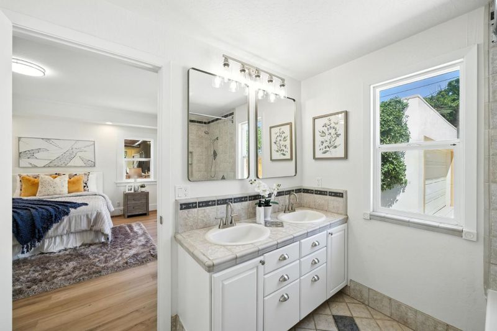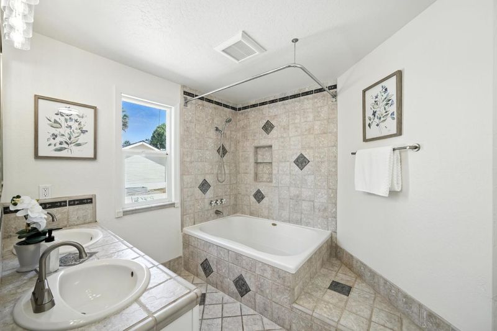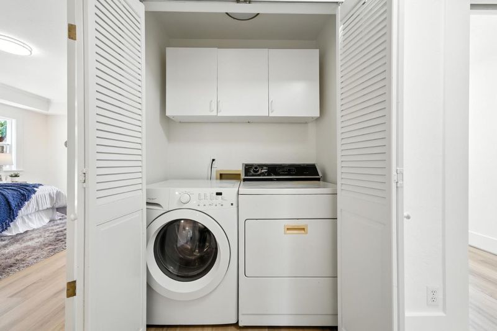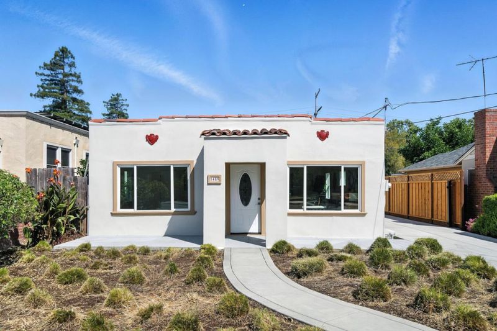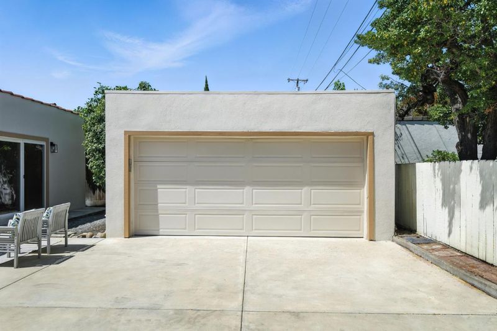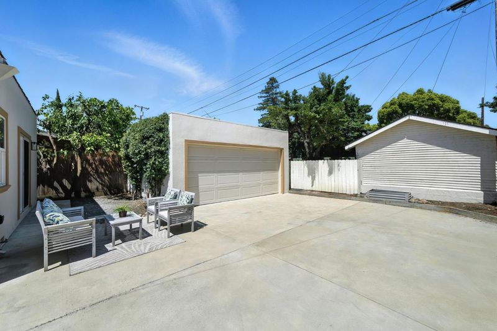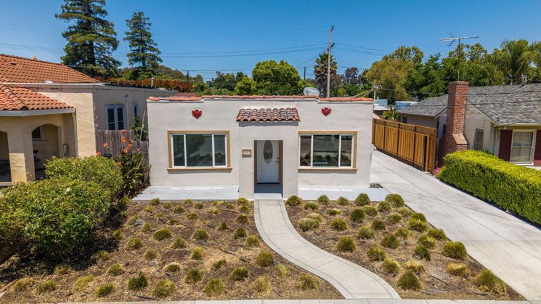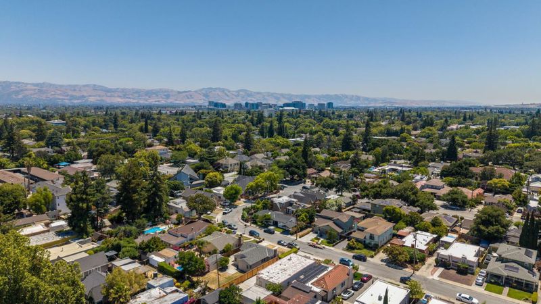 Price Reduced
Price Reduced
$1,250,000
1,660
SQ FT
$753
SQ/FT
1489 Burrell Court
@ Hedding Street - 9 - Central San Jose, San Jose
- 3 Bed
- 2 Bath
- 2 Park
- 1,660 sqft
- SAN JOSE
-

Luxury Live Auction! Bidding to start from $1,250,000.00! In a prime Rose Garden neighborhood and newly remodeled, this expanded Mediterranean Revival home with 3 bedrooms and 2 full baths in 1,660 sq. ft. is not to be missed! Savor a combination of modern living and timeless charm when you step inside the expansive combined living and dining rooms with new chandelier and built-in cabinetry. The kitchen is completely remodeled with new cabinets, countertops and stainless-steel appliances including six burner gas range. The spacious primary suite is at the rear of the home for privacy and features cove ceiling, sliding door to the rear yard, and en-suite bath with double vanity and combined soaking tub and shower. Two more bedrooms share a brand-new hall bath with double vanity and large shower with designer wave and mosaic tiles. The separate office is perfect for working from home and there is a convenient indoor laundry center. More great upgrades include new flooring, fresh paint, recessed lighting, AC & new fencing. New gated driveway & two car garage Enjoy walking to the Rose Garden & Hester Park. Easily access SJC, Valley Fair, Santana Row & Downtown via Hwy 880. This is your perfect home if you seek charm & elegance coupled with a convenient, modern lifestyle!
- Days on Market
- 40 days
- Current Status
- Active
- Original Price
- $1,598,000
- List Price
- $1,250,000
- On Market Date
- Jul 8, 2025
- Property Type
- Single Family Home
- Area
- 9 - Central San Jose
- Zip Code
- 95126
- MLS ID
- ML82013725
- APN
- 274-06-041
- Year Built
- 1924
- Stories in Building
- 1
- Possession
- COE
- Data Source
- MLSL
- Origin MLS System
- MLSListings, Inc.
Merritt Trace Elementary School
Public K-5 Elementary
Students: 926 Distance: 0.5mi
Herbert Hoover Middle School
Public 6-8 Middle
Students: 1082 Distance: 0.5mi
Rose Garden Academy
Private 3-12 Coed
Students: NA Distance: 0.5mi
Abraham Lincoln High School
Public 9-12 Secondary
Students: 1805 Distance: 0.6mi
Washington Elementary School
Public K-5 Elementary
Students: 331 Distance: 0.7mi
Bellarmine College Preparatory School
Private 9-12 Secondary, Religious, All Male
Students: 1640 Distance: 0.8mi
- Bed
- 3
- Bath
- 2
- Double Sinks, Primary - Oversized Tub, Shower over Tub - 1, Stall Shower, Tile, Updated Bath
- Parking
- 2
- Detached Garage, Gate / Door Opener, Room for Oversized Vehicle, Uncovered Parking
- SQ FT
- 1,660
- SQ FT Source
- Unavailable
- Lot SQ FT
- 5,104.0
- Lot Acres
- 0.117172 Acres
- Kitchen
- Countertop - Marble, Dishwasher, Exhaust Fan, Garbage Disposal, Hood Over Range, Hookups - Gas, Hookups - Ice Maker, Oven Range - Gas, Refrigerator
- Cooling
- Central AC
- Dining Room
- Dining Area in Living Room
- Disclosures
- Natural Hazard Disclosure
- Family Room
- Other
- Flooring
- Tile, Vinyl / Linoleum
- Foundation
- Concrete Perimeter
- Heating
- Central Forced Air - Gas
- Laundry
- Dryer, Inside, Washer
- Views
- Neighborhood
- Possession
- COE
- Architectural Style
- Mediterranean
- Fee
- Unavailable
MLS and other Information regarding properties for sale as shown in Theo have been obtained from various sources such as sellers, public records, agents and other third parties. This information may relate to the condition of the property, permitted or unpermitted uses, zoning, square footage, lot size/acreage or other matters affecting value or desirability. Unless otherwise indicated in writing, neither brokers, agents nor Theo have verified, or will verify, such information. If any such information is important to buyer in determining whether to buy, the price to pay or intended use of the property, buyer is urged to conduct their own investigation with qualified professionals, satisfy themselves with respect to that information, and to rely solely on the results of that investigation.
School data provided by GreatSchools. School service boundaries are intended to be used as reference only. To verify enrollment eligibility for a property, contact the school directly.
