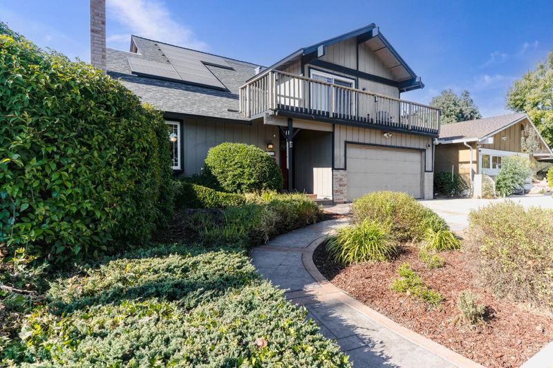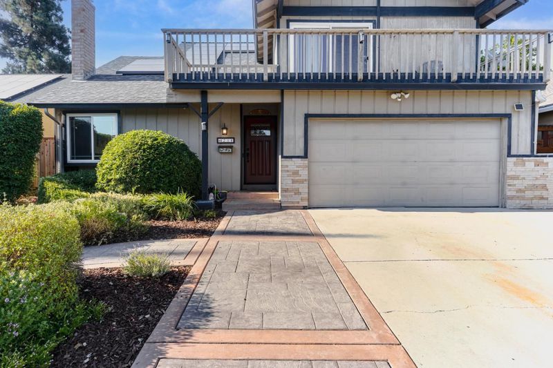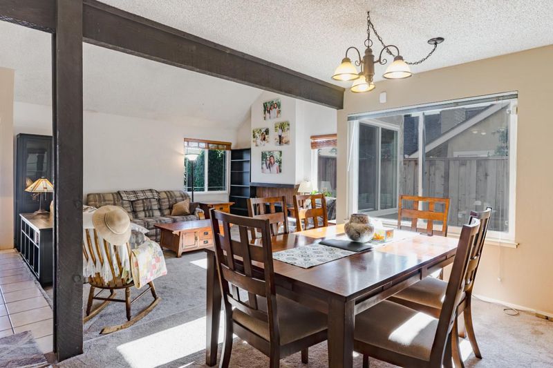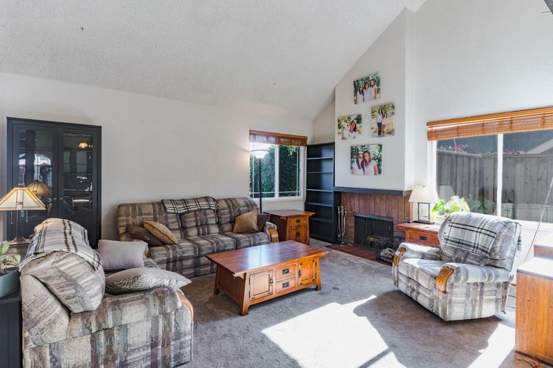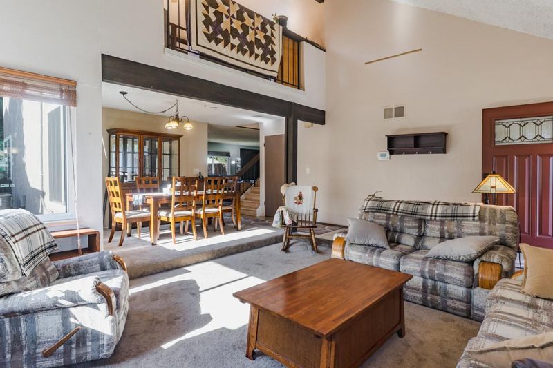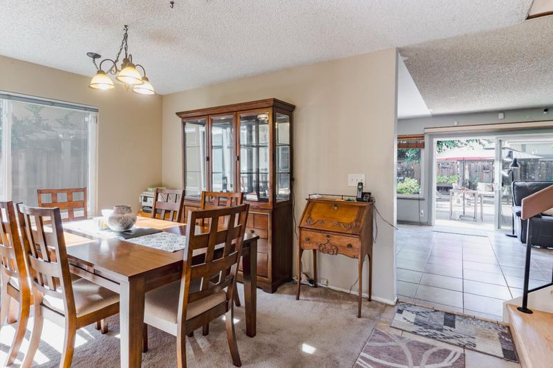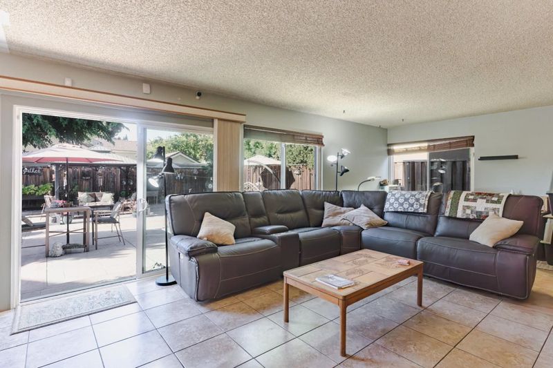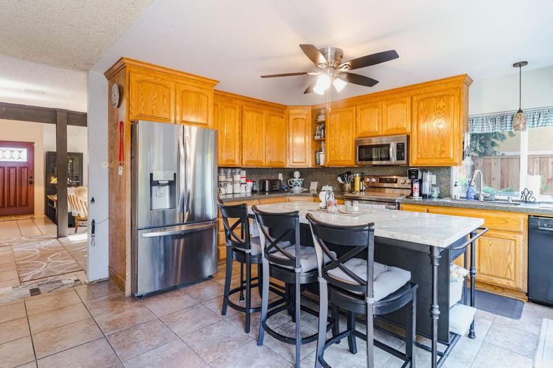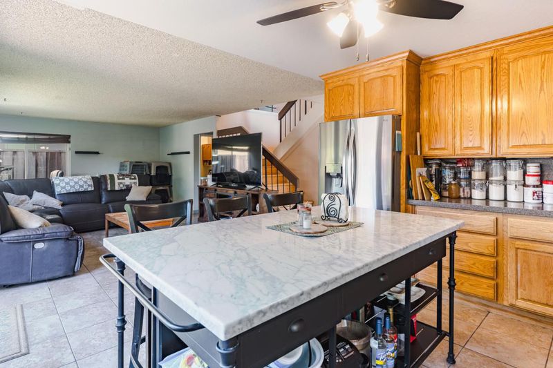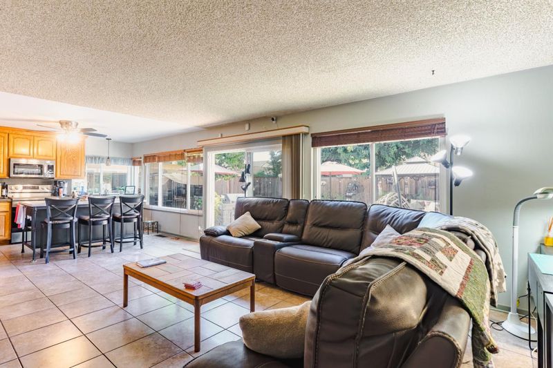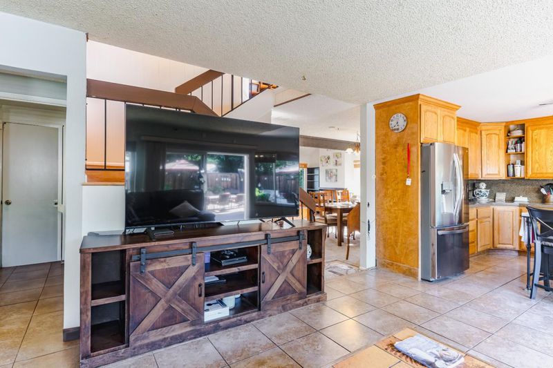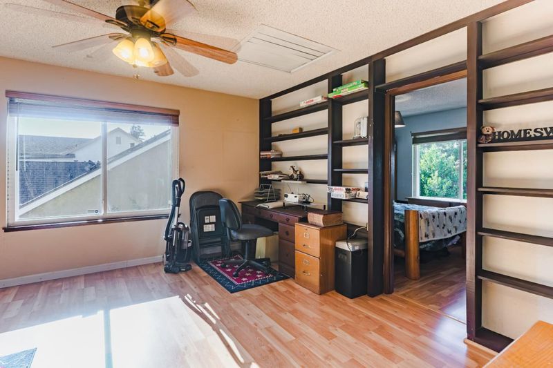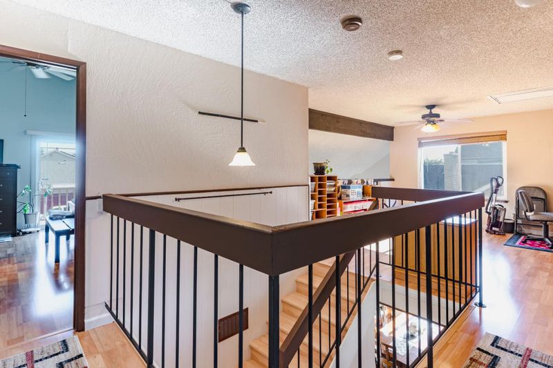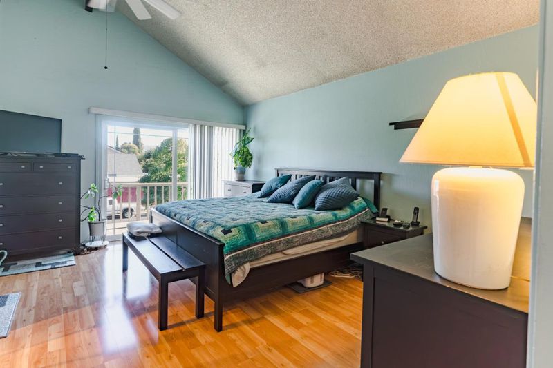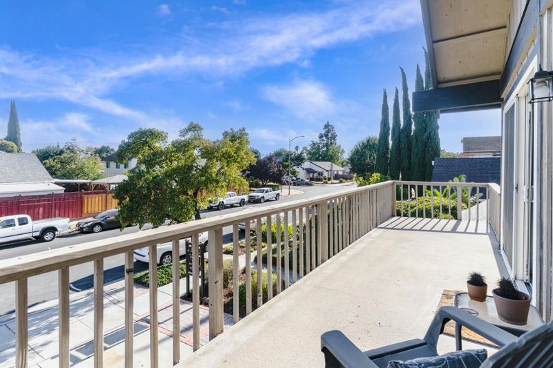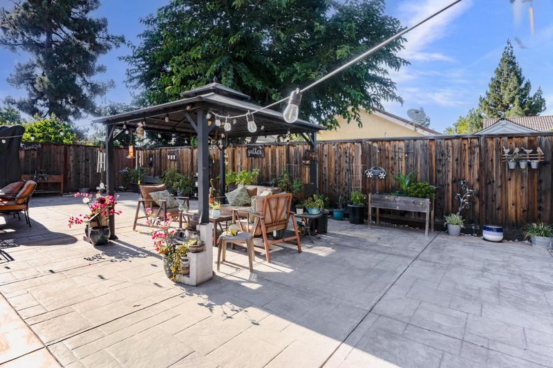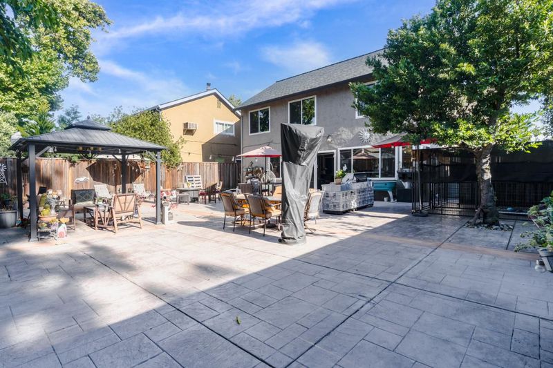
$1,350,000
2,209
SQ FT
$611
SQ/FT
4234 Rosenbaum Avenue
@ Snell - 12 - Blossom Valley, San Jose
- 4 Bed
- 3 (2/1) Bath
- 2 Park
- 2,209 sqft
- SAN JOSE
-

Welcome to 4234 Rosenbaum in the heart of San Joses 95136. This home offers a spacious and inviting floor plan designed for living and entertaining. The formal living and dining rooms feature soaring vaulted ceilings that create an open, airy feel. The kitchen flows into the family room and is finished with granite counters, a marble island, stainless steel appliances, and tile flooring. Upstairs you will find a versatile loft, upgraded bathrooms, and generously sized bedrooms including a primary suite with vaulted ceilings. The oversized backyard is fully hard-scaped with stamped colored concrete, a feature that would cost over $100,000 to recreate today, making it perfect for gatherings or relaxing evenings. Recent capital upgrades include double pane windows, a new roof, solar, and newer AC and heating for year round comfort. Located minutes from Martial Cottle Park, Oakridge Mall, Parkview Elementary, Challenger, and Valley Christian. Commuters will appreciate easy access to major routes into downtown San Jose and the Peninsula where top tech companies like Apple, Adobe, Google, and Facebook are based. This home combines space, style, and location in one exceptional package.
- Days on Market
- 5 days
- Current Status
- Active
- Original Price
- $1,350,000
- List Price
- $1,350,000
- On Market Date
- Aug 1, 2025
- Property Type
- Single Family Home
- Area
- 12 - Blossom Valley
- Zip Code
- 95136
- MLS ID
- ML82016732
- APN
- 462-48-052
- Year Built
- 1972
- Stories in Building
- 2
- Possession
- Negotiable
- Data Source
- MLSL
- Origin MLS System
- MLSListings, Inc.
Parkview Elementary School
Public K-6 Elementary
Students: 591 Distance: 0.4mi
Valley Christian High School
Private 9-12 Religious, Coed
Students: 1625 Distance: 0.7mi
Valley Christian Junior High School
Private 6-8 Religious, Nonprofit
Students: 710 Distance: 0.7mi
Daniel Lairon Elementary School
Public 4-8 Elementary
Students: 383 Distance: 0.8mi
KIPP Heritage Academy
Charter 5-8
Students: 452 Distance: 0.9mi
Rachel Carson Elementary School
Public K-5 Elementary
Students: 291 Distance: 0.9mi
- Bed
- 4
- Bath
- 3 (2/1)
- Shower over Tub - 1, Updated Bath
- Parking
- 2
- Attached Garage
- SQ FT
- 2,209
- SQ FT Source
- Unavailable
- Lot SQ FT
- 6,050.0
- Lot Acres
- 0.138889 Acres
- Pool Info
- Community Facility
- Kitchen
- Countertop - Granite, Countertop - Marble
- Cooling
- Central AC
- Dining Room
- Formal Dining Room
- Disclosures
- NHDS Report
- Family Room
- Separate Family Room
- Flooring
- Carpet, Laminate, Tile
- Foundation
- Crawl Space
- Fire Place
- Living Room
- Heating
- Central Forced Air
- Laundry
- Electricity Hookup (220V), Inside, Washer / Dryer
- Possession
- Negotiable
- * Fee
- $500
- Name
- Willow Glen 2
- Phone
- (408) 353-2126
- *Fee includes
- Pool, Spa, or Tennis
MLS and other Information regarding properties for sale as shown in Theo have been obtained from various sources such as sellers, public records, agents and other third parties. This information may relate to the condition of the property, permitted or unpermitted uses, zoning, square footage, lot size/acreage or other matters affecting value or desirability. Unless otherwise indicated in writing, neither brokers, agents nor Theo have verified, or will verify, such information. If any such information is important to buyer in determining whether to buy, the price to pay or intended use of the property, buyer is urged to conduct their own investigation with qualified professionals, satisfy themselves with respect to that information, and to rely solely on the results of that investigation.
School data provided by GreatSchools. School service boundaries are intended to be used as reference only. To verify enrollment eligibility for a property, contact the school directly.
