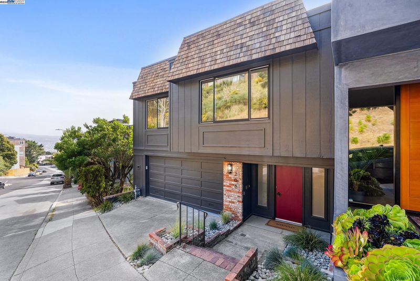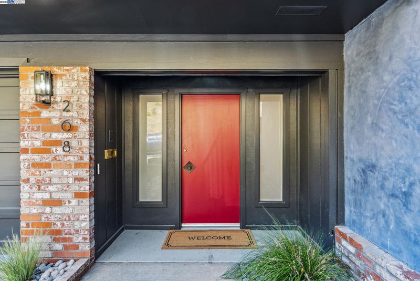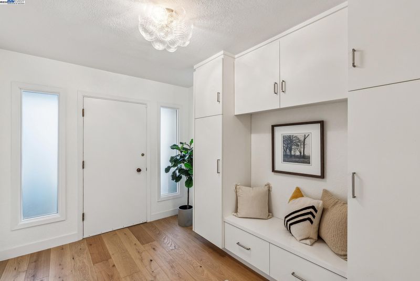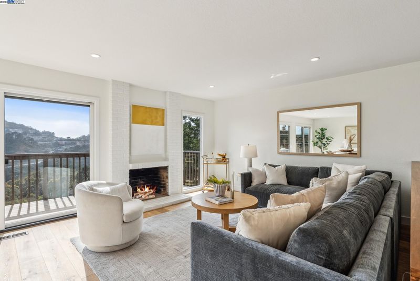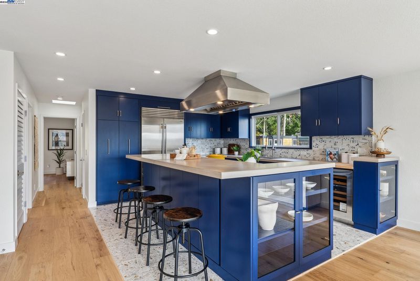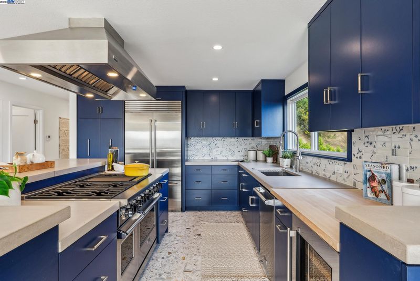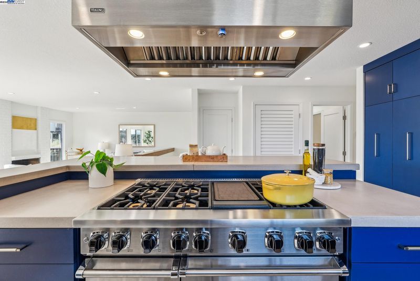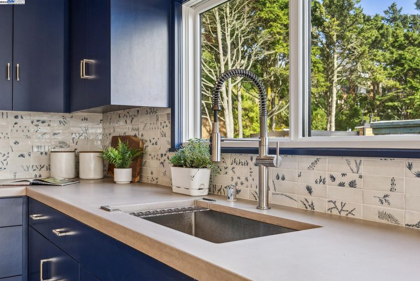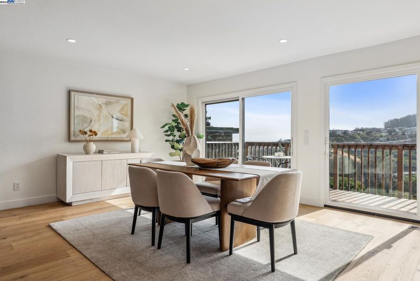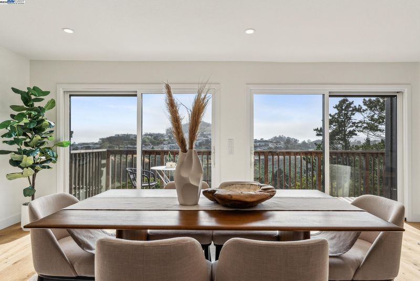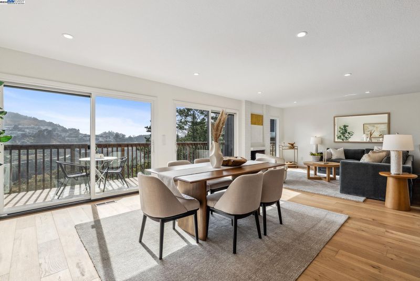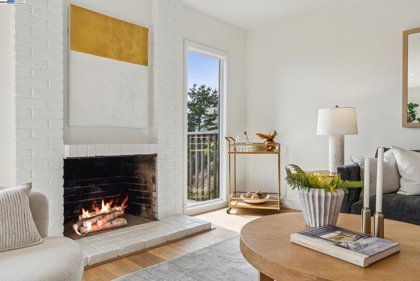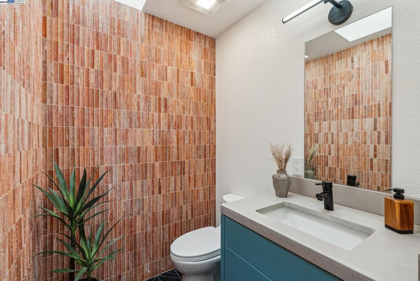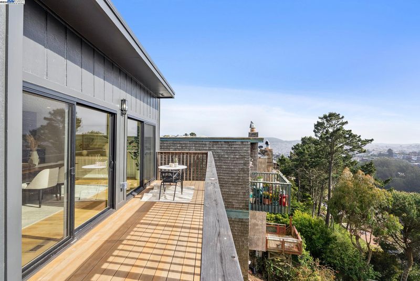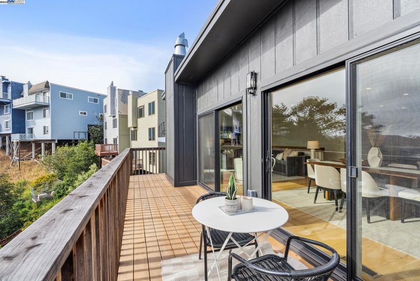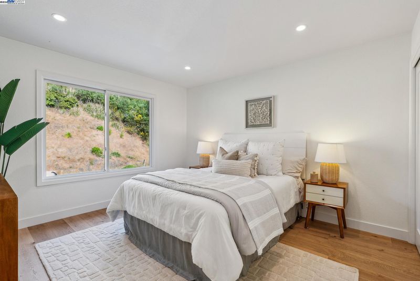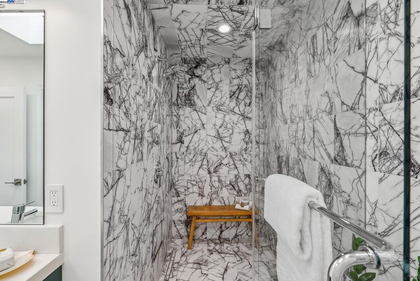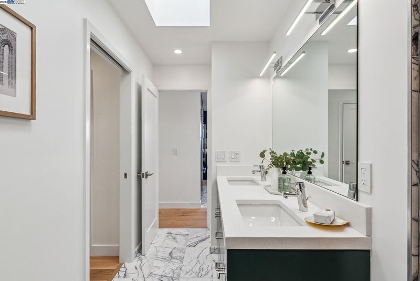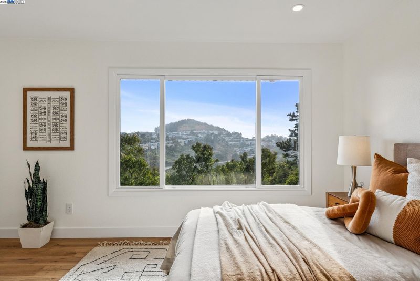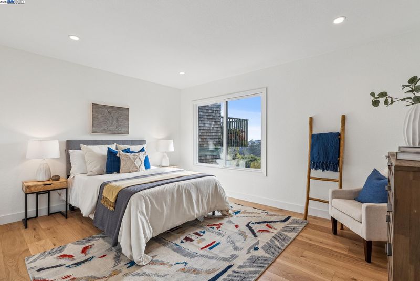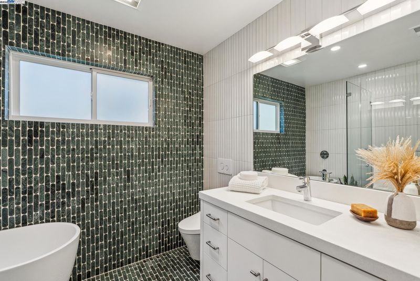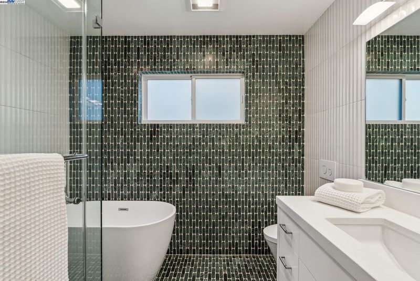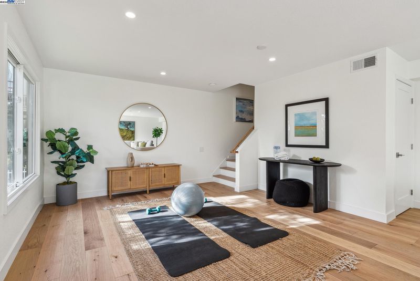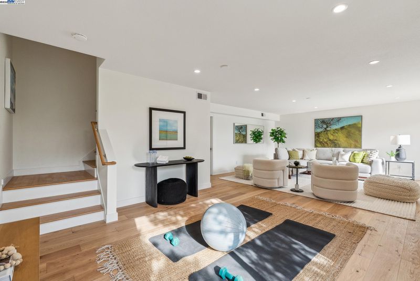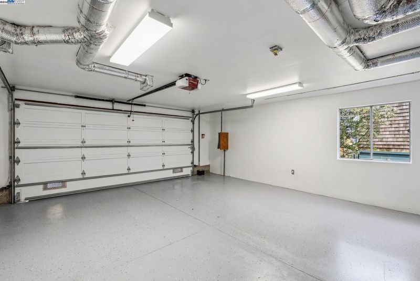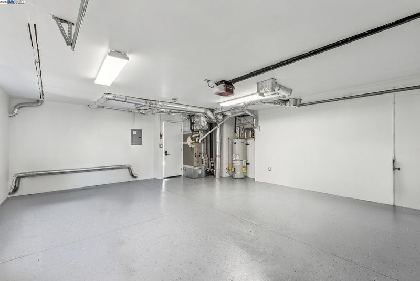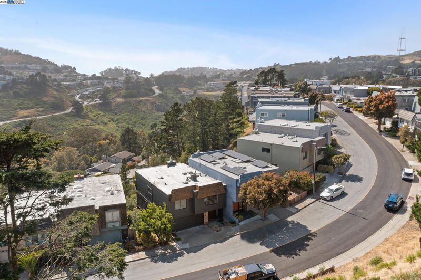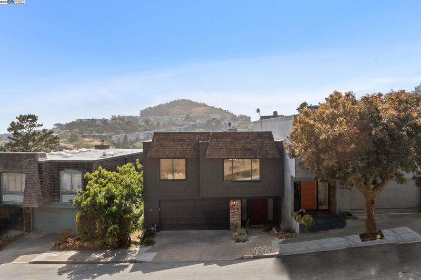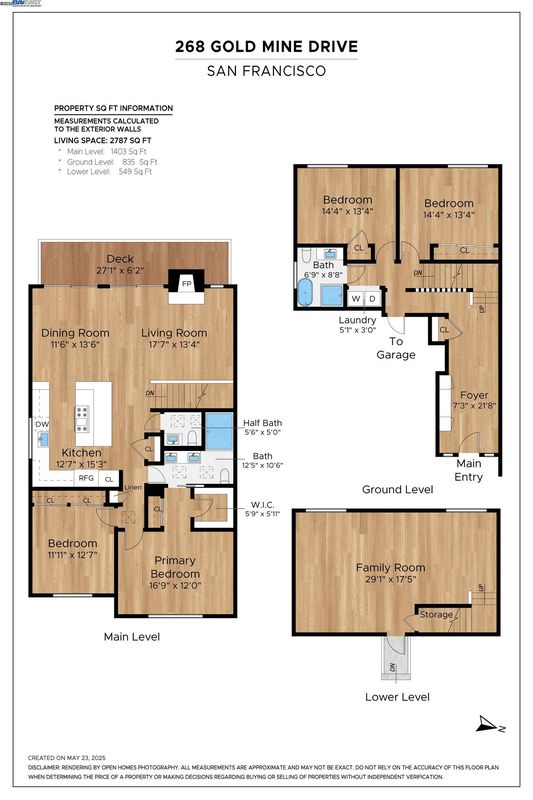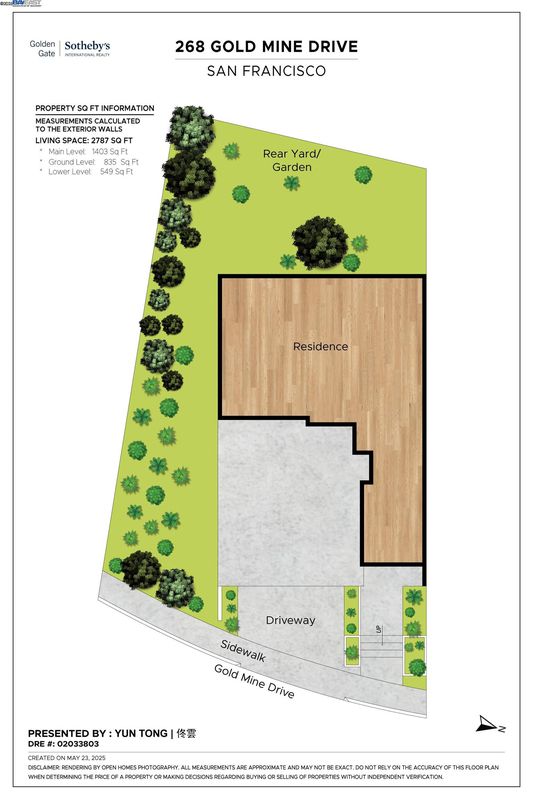
$2,250,000
2,597
SQ FT
$866
SQ/FT
268 Gold Mine Dr
@ Diamond Heights - Diamond Heights, San Francisco
- 4 Bed
- 3 Bath
- 2 Park
- 2,597 sqft
- San Francisco
-

-
Sat Jun 7, 11:00 am - 2:00 pm
2nd weekend open house
-
Sun Jun 8, 11:00 am - 2:00 pm
2nd weekend open house
Welcome to 268 Gold Mine Drive, a reimagined sanctuary perched in the peaceful hills of Diamond Heights. This beautifully upgraded four-bedroom, two-and-a-half-bath home offers sweeping, unobstructed views of Glen Canyon Vistas on every level—blending timeless elegance with modern comfort. From the moment you arrive, you'll feel the harmony of thoughtful design and expert craftsmanship. Every detail has been carefully curated—from the flowing layout to high-end finishes that exude warmth and style. Sunlight pours through expansive windows, filling the home with natural light and uplifting energy. Perfect for everyday living and entertaining, the home features seamless indoor-outdoor flow, generous living spaces, and a chef’s kitchen designed to inspire. Whether hosting friends or enjoying quiet mornings with canyon views, this home offers ease, sophistication, and charm. Tucked into one of San Francisco’s most serene and elevated neighborhoods, you’ll enjoy rare privacy with quick access to Diamond Heights and Glen Park shops, BART, freeways, parks, and playgrounds—combining tranquility with convenience. 268 Gold Mine Drive isn’t just a home—it’s where lifestyle meets inspiration. ?? Disclosure packet available upon request after viewing.
- Current Status
- New
- Original Price
- $2,250,000
- List Price
- $2,250,000
- On Market Date
- May 30, 2025
- Property Type
- Detached
- D/N/S
- Diamond Heights
- Zip Code
- 94131
- MLS ID
- 41099637
- APN
- 7528 050
- Year Built
- 1968
- Stories in Building
- 3
- Possession
- Close Of Escrow
- Data Source
- MAXEBRDI
- Origin MLS System
- BAY EAST
St. John the Evangelist School
Private K-8
Students: 250 Distance: 0.4mi
St John S Elementary School
Private n/a Elementary, Religious, Coed
Students: 228 Distance: 0.4mi
Mission Education Center
Public K-5 Elementary
Students: 105 Distance: 0.4mi
Glen Park Elementary School
Public K-5 Elementary
Students: 363 Distance: 0.6mi
Miraloma Elementary School
Public K-5 Elementary
Students: 391 Distance: 0.6mi
St. Paul's School
Private K-8 Elementary, Religious, Coed
Students: 207 Distance: 0.7mi
- Bed
- 4
- Bath
- 3
- Parking
- 2
- Attached, Off Street, Garage Faces Front, Garage Door Opener
- SQ FT
- 2,597
- SQ FT Source
- Public Records
- Lot SQ FT
- 5,127.0
- Lot Acres
- 0.12 Acres
- Pool Info
- None
- Kitchen
- Dishwasher, Double Oven, Gas Range, Free-Standing Range, Refrigerator, Dryer, Washer, Gas Water Heater, Breakfast Bar, Counter - Solid Surface, Disposal, Gas Range/Cooktop, Kitchen Island, Pantry, Range/Oven Free Standing, Updated Kitchen
- Cooling
- Central Air
- Disclosures
- Nat Hazard Disclosure, Disclosure Package Avail
- Entry Level
- Exterior Details
- Back Yard
- Flooring
- Wood
- Foundation
- Fire Place
- Brick, Living Room
- Heating
- Zoned, Central
- Laundry
- Dryer, Laundry Closet, Washer
- Upper Level
- 2 Bedrooms, 0.5 Bath, Primary Bedrm Suite - 1
- Main Level
- 2 Bedrooms, 1 Bath
- Views
- Canyon
- Possession
- Close Of Escrow
- Architectural Style
- Mid Century Modern
- Non-Master Bathroom Includes
- Solid Surface, Tub, Tub with Jets, Updated Baths, Marble, Stone, Window
- Construction Status
- Existing
- Additional Miscellaneous Features
- Back Yard
- Location
- Sloped Down, Back Yard
- Roof
- Tar/Gravel
- Fee
- Unavailable
MLS and other Information regarding properties for sale as shown in Theo have been obtained from various sources such as sellers, public records, agents and other third parties. This information may relate to the condition of the property, permitted or unpermitted uses, zoning, square footage, lot size/acreage or other matters affecting value or desirability. Unless otherwise indicated in writing, neither brokers, agents nor Theo have verified, or will verify, such information. If any such information is important to buyer in determining whether to buy, the price to pay or intended use of the property, buyer is urged to conduct their own investigation with qualified professionals, satisfy themselves with respect to that information, and to rely solely on the results of that investigation.
School data provided by GreatSchools. School service boundaries are intended to be used as reference only. To verify enrollment eligibility for a property, contact the school directly.
