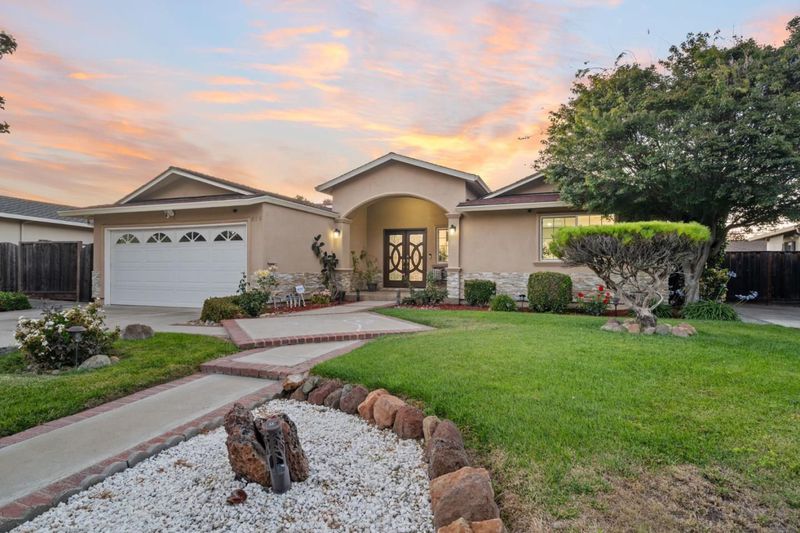
$2,998,000
1,757
SQ FT
$1,706
SQ/FT
689 Springwood Drive
@ Borina - 18 - Cupertino, San Jose
- 4 Bed
- 2 Bath
- 2 Park
- 1,757 sqft
- SAN JOSE
-

-
Sat Aug 2, 1:00 pm - 4:00 pm
-
Sun Aug 3, 1:00 pm - 4:00 pm
-
Mon Aug 4, 2:00 pm - 5:00 pm
-
Tue Aug 5, 3:00 pm - 6:00 pm
-
Thu Aug 7, 9:30 am - 12:30 pm
Welcome home to 689 Springwood Dr, an exquisite single story residence in the sought after Strawberry Park neighborhood of West SJ with distinguished Cupertino schools. Situated on a gorgeous tree-lined street, this spacious home offers a perfect layout with 4 beds, 2 baths & 1,757 Sqft of living space. Beautifully remodeled, this home captures an abundance of natural light complemented by new interior paint, gleaming Brazilian Cherry hardwood floors, decorative moldings & recessed lights. The Chef's kitchen is a dream with custom cabinetry, granite counters & SS appliances. The spacious family room has a glass slider to the beautiful backyard perfect for indoor/outdoor entertaining. Outside, enjoy a manicured garden, paved patio and fruit trees. Equipped with owned Solar Panels + Tesla Power Wall for optimum efficiency. Nearby H280, 85 & Lawrence Expressway for an easy Silicon Valley commute with Apple & Nvidia only minutes away. Walking/biking distance to top rated schools. Less than a mile from John Mise Park, Mitty High School, Challenger school, Harker school and Mitsuwa marketplace as well as premier shopping and dining destinations like Santana Row, Valley Fair and Westgate mall nearby. This home offers modern luxury, comfort and a prime location, this one is a MUST SEE!
- Days on Market
- 1 day
- Current Status
- Active
- Original Price
- $2,998,000
- List Price
- $2,998,000
- On Market Date
- Aug 1, 2025
- Property Type
- Single Family Home
- Area
- 18 - Cupertino
- Zip Code
- 95129
- MLS ID
- ML82016770
- APN
- 381-45-102
- Year Built
- 1963
- Stories in Building
- 1
- Possession
- Unavailable
- Data Source
- MLSL
- Origin MLS System
- MLSListings, Inc.
Queen Of Apostles School
Private K-8 Elementary, Religious, Nonprofit
Students: 283 Distance: 0.1mi
Archbishop Mitty High School
Private 9-12 Secondary, Religious, Coed
Students: 1710 Distance: 0.2mi
Challenger - Strawberry Park
Private PK-8 Elementary, Coed
Students: 504 Distance: 0.3mi
Manuel De Vargas Elementary School
Public K-5 Elementary, Coed
Students: 519 Distance: 0.3mi
Golden State Academy
Private 1-8
Students: NA Distance: 0.4mi
Trust Primary School
Private K-1
Students: 35 Distance: 0.7mi
- Bed
- 4
- Bath
- 2
- Stall Shower, Tile, Updated Bath
- Parking
- 2
- Attached Garage
- SQ FT
- 1,757
- SQ FT Source
- Unavailable
- Lot SQ FT
- 6,300.0
- Lot Acres
- 0.144628 Acres
- Kitchen
- Cooktop - Gas, Countertop - Granite, Dishwasher
- Cooling
- Central AC
- Dining Room
- Dining Area in Living Room
- Disclosures
- Natural Hazard Disclosure
- Family Room
- Separate Family Room
- Flooring
- Hardwood, Tile
- Foundation
- Concrete Perimeter, Crawl Space
- Heating
- Central Forced Air
- Fee
- Unavailable
MLS and other Information regarding properties for sale as shown in Theo have been obtained from various sources such as sellers, public records, agents and other third parties. This information may relate to the condition of the property, permitted or unpermitted uses, zoning, square footage, lot size/acreage or other matters affecting value or desirability. Unless otherwise indicated in writing, neither brokers, agents nor Theo have verified, or will verify, such information. If any such information is important to buyer in determining whether to buy, the price to pay or intended use of the property, buyer is urged to conduct their own investigation with qualified professionals, satisfy themselves with respect to that information, and to rely solely on the results of that investigation.
School data provided by GreatSchools. School service boundaries are intended to be used as reference only. To verify enrollment eligibility for a property, contact the school directly.


































