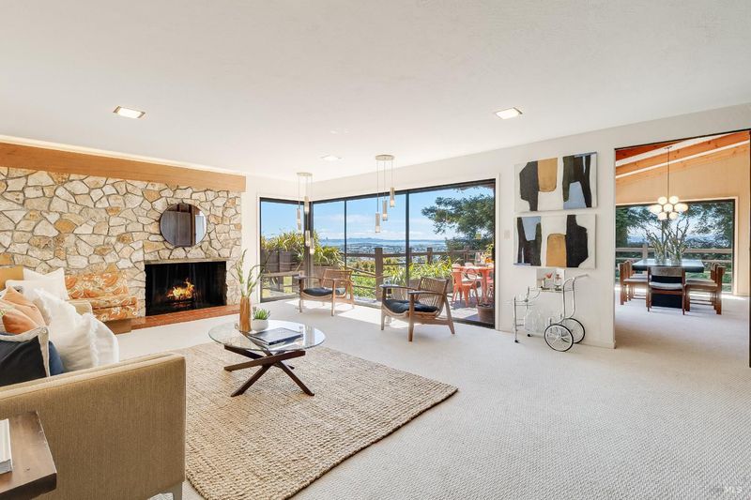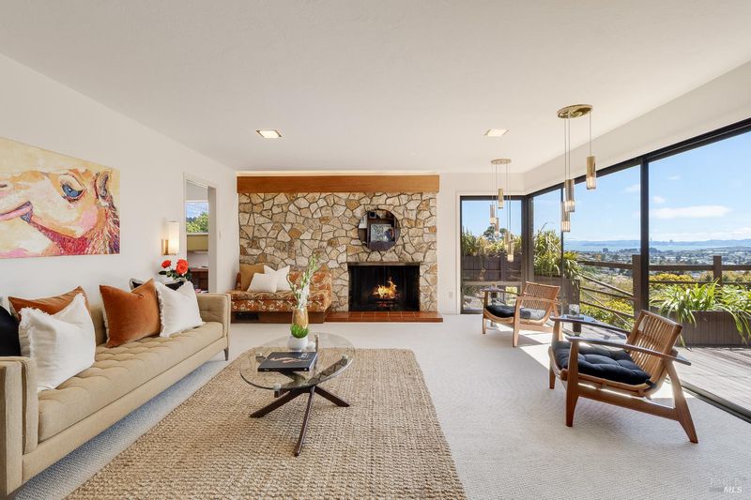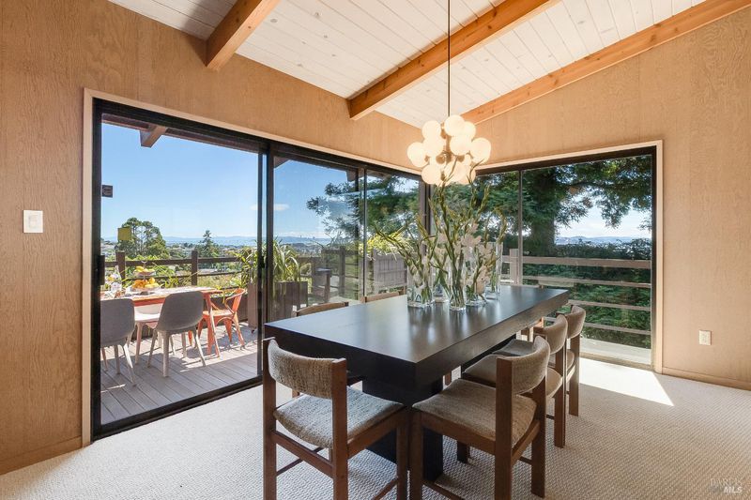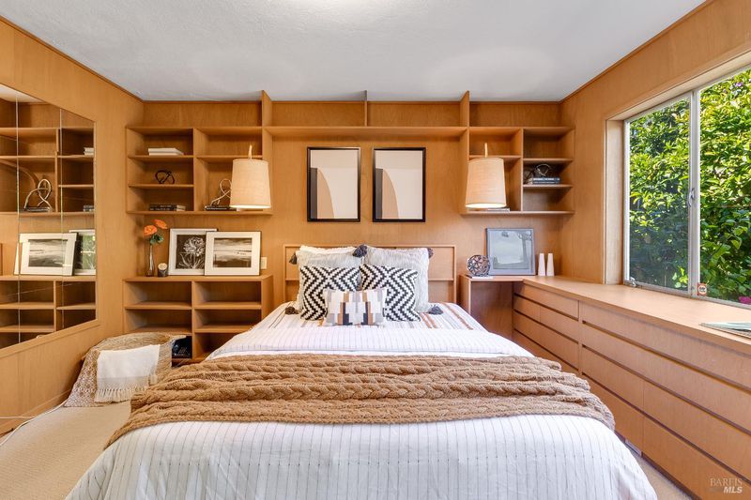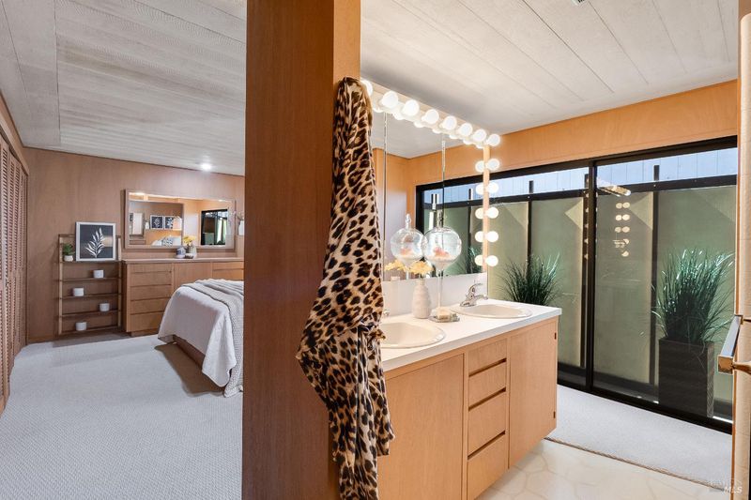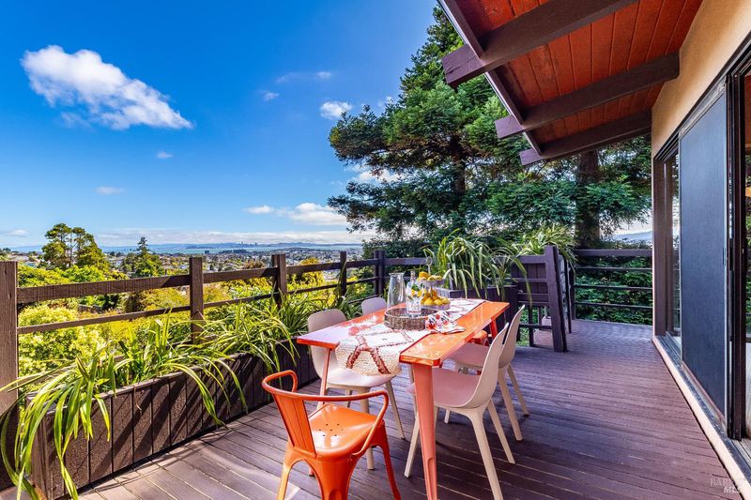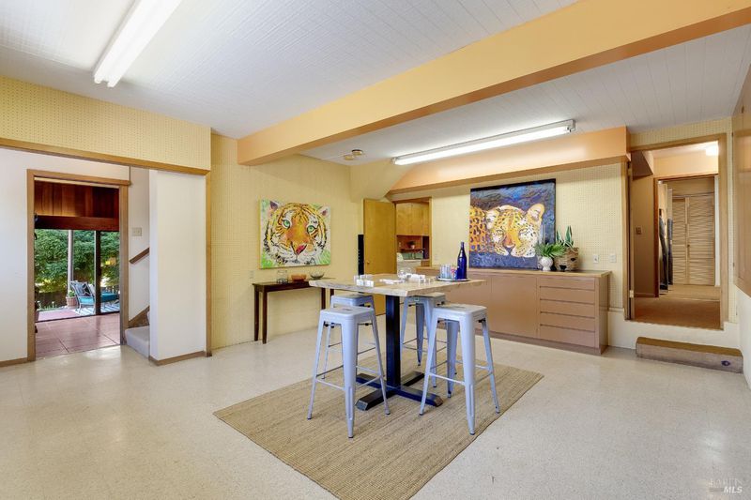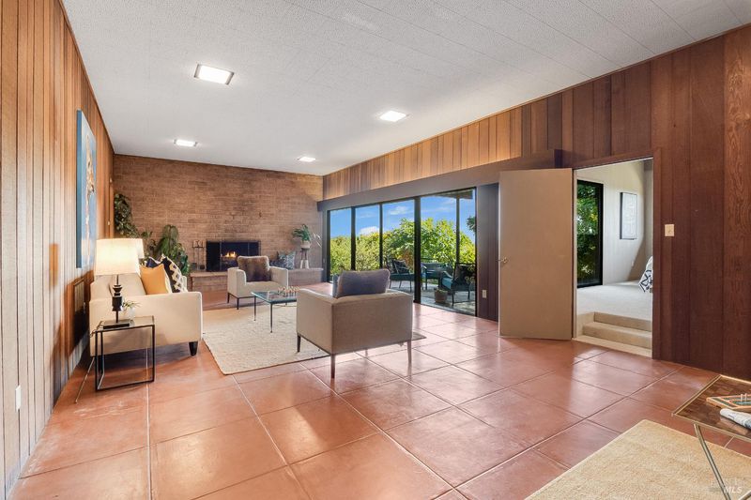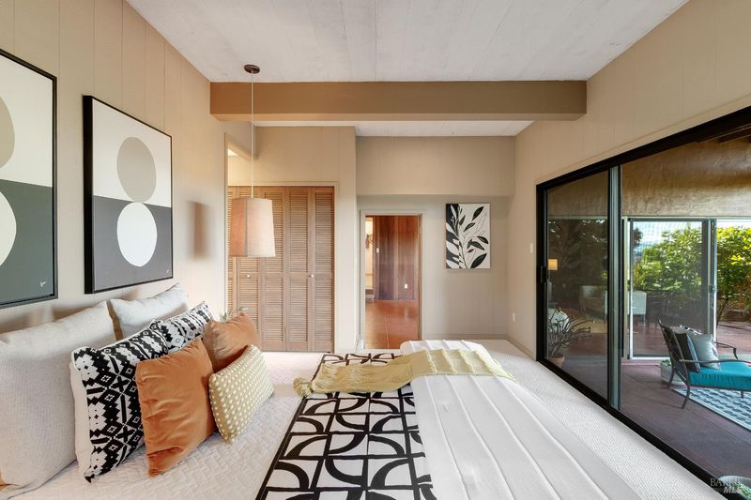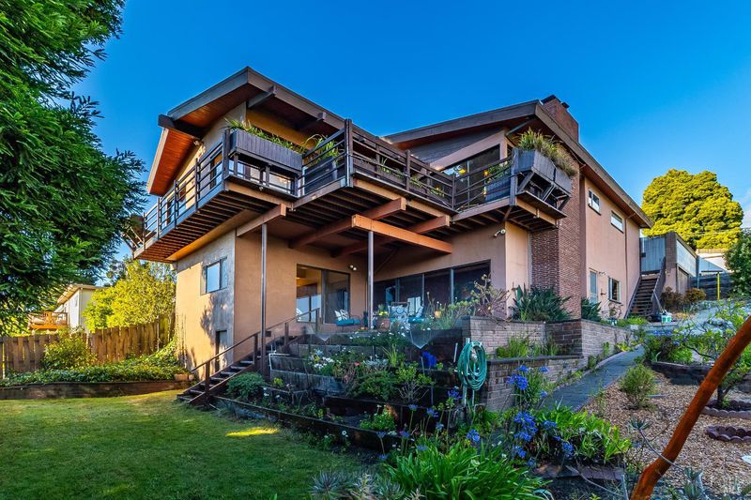
$1,198,000
3,764
SQ FT
$318
SQ/FT
6046 Monterey Avenue
@ Plymouth Ave - Richmond View, Richmond
- 4 Bed
- 4 Bath
- 4 Park
- 3,764 sqft
- Richmond
-

-
Sun Jul 27, 1:00 pm - 4:00 pm
Mid-Century Elegance with Unmatched Bay Views. Experience timeless design and sweeping panoramic views from this spacious 4+ bedroom, 4-bath mid-century home, offering over 3,700 square feet of thoughtfully designed living space. Originally built in 1953 with an addition completed in 1973, this home is perched in a serene setting near Alvarado Park and Wildcat Canyonan entertainer's dream. Walls of windows flood the home with natural light and showcase breathtaking vistas of San Francisco, the Bay, and glittering city lights. Inside, you'll find multiple flexible living areas, including a large living room, family room, a home office ideal for remote work, a dedicated craft room, and a separate laundry room for added convenience. The home also features a versatile workshop space perfect for creative projects or storage. Step outside to enjoy seamless indoor-outdoor living, with expansive decks and tranquil outdoor areas made for entertaining or relaxing in privacy. Perfectly situated near major highways, BART, and just minutes from scenic parks, shopping, and local amenities, this one-of-a-kind property offers the ideal blend of comfort, space, and convenience. This is the one you've been waiting for.
- Days on Market
- 2 days
- Current Status
- Active
- Original Price
- $1,198,000
- List Price
- $1,198,000
- On Market Date
- Jul 25, 2025
- Property Type
- Single Family Residence
- Area
- Richmond View
- Zip Code
- 94805
- MLS ID
- 325067162
- APN
- 418-112-058-7
- Year Built
- 1953
- Stories in Building
- Unavailable
- Possession
- Close Of Escrow
- Data Source
- BAREIS
- Origin MLS System
West County Mandarin School
Public K-6
Students: 137 Distance: 0.1mi
West Contra Costa Adult Education
Public n/a Adult Education
Students: NA Distance: 0.1mi
St. David's Elementary School
Private K-8 Elementary, Religious, Nonprofit
Students: 175 Distance: 0.2mi
King's Academy
Private 1-12 Religious, Nonprofit
Students: NA Distance: 0.3mi
Crestmont School
Private K-5 Elementary, Coed
Students: 85 Distance: 0.3mi
Wildcat Community Freeschool
Private K-8 Coed
Students: NA Distance: 0.3mi
- Bed
- 4
- Bath
- 4
- Double Sinks, Shower Stall(s), Window
- Parking
- 4
- Garage Door Opener, Garage Facing Front, Interior Access
- SQ FT
- 3,764
- SQ FT Source
- Graphic Artist
- Lot SQ FT
- 5,502.0
- Lot Acres
- 0.1263 Acres
- Kitchen
- Breakfast Area, Laminate Counter
- Cooling
- Central
- Dining Room
- Breakfast Nook, Dining Bar, Space in Kitchen
- Living Room
- Cathedral/Vaulted, Deck Attached, View
- Flooring
- Carpet, Concrete, Linoleum, Tile
- Fire Place
- Brick, Family Room, Living Room, Wood Burning
- Heating
- Central, MultiZone
- Laundry
- Dryer Included, Inside Room, Washer Included
- Main Level
- Bedroom(s), Dining Room, Full Bath(s), Garage, Kitchen, Living Room, Primary Bedroom, Street Entrance
- Views
- Bay, Bay Bridge, Bridges, City, Downtown, Golden Gate Bridge, Hills, Mt Tamalpais, Ocean, Panoramic
- Possession
- Close Of Escrow
- Architectural Style
- Mid-Century
- Fee
- $0
MLS and other Information regarding properties for sale as shown in Theo have been obtained from various sources such as sellers, public records, agents and other third parties. This information may relate to the condition of the property, permitted or unpermitted uses, zoning, square footage, lot size/acreage or other matters affecting value or desirability. Unless otherwise indicated in writing, neither brokers, agents nor Theo have verified, or will verify, such information. If any such information is important to buyer in determining whether to buy, the price to pay or intended use of the property, buyer is urged to conduct their own investigation with qualified professionals, satisfy themselves with respect to that information, and to rely solely on the results of that investigation.
School data provided by GreatSchools. School service boundaries are intended to be used as reference only. To verify enrollment eligibility for a property, contact the school directly.
