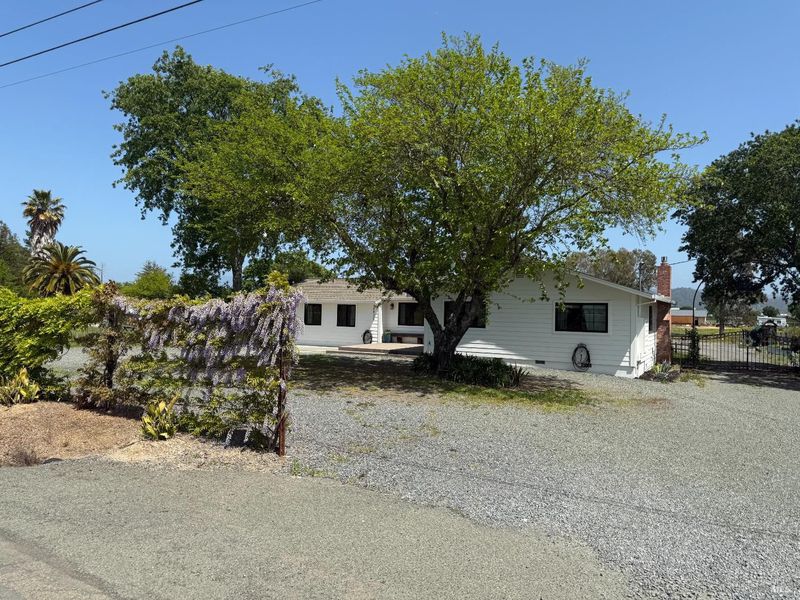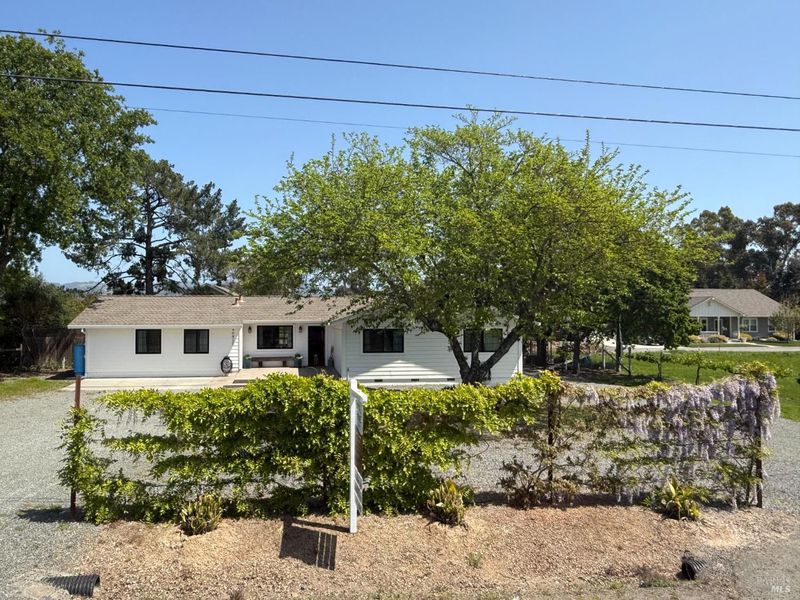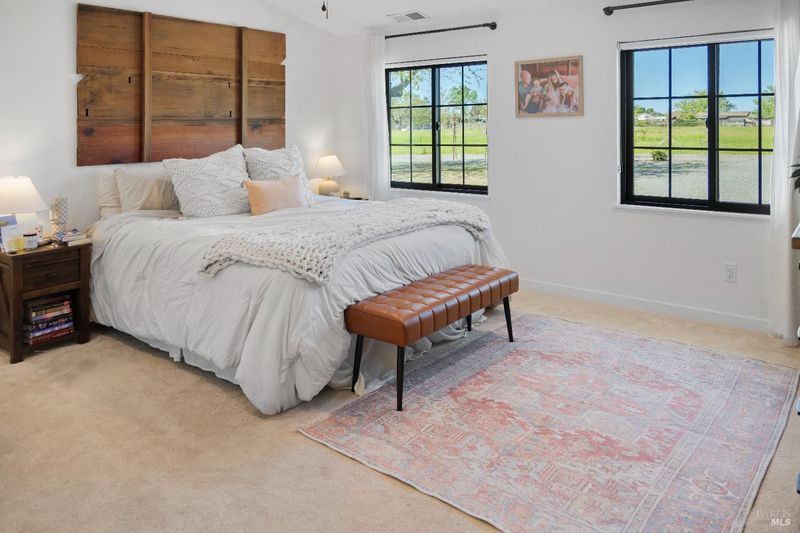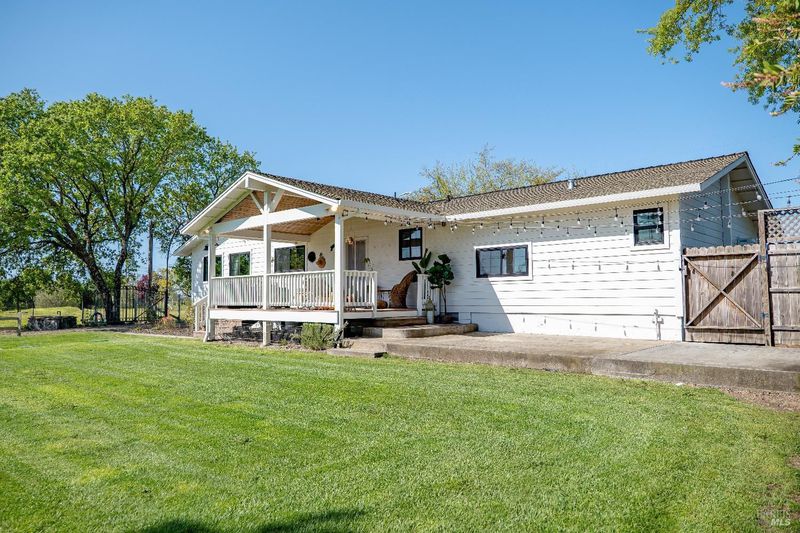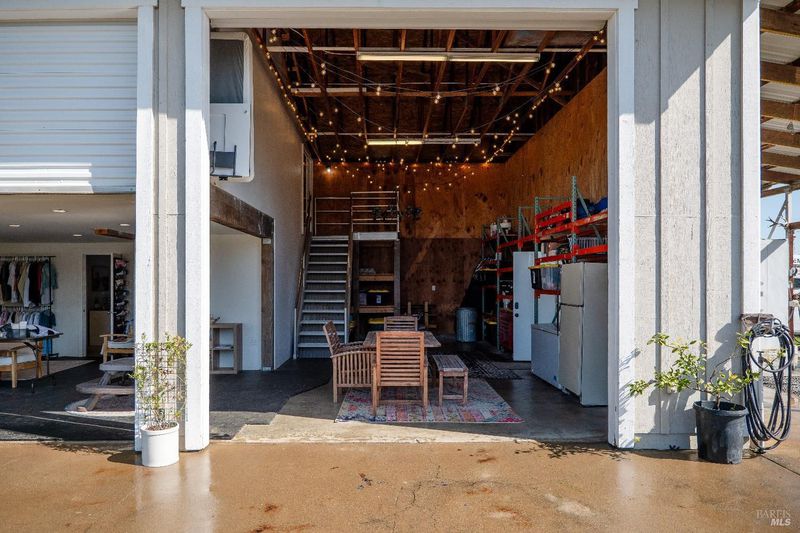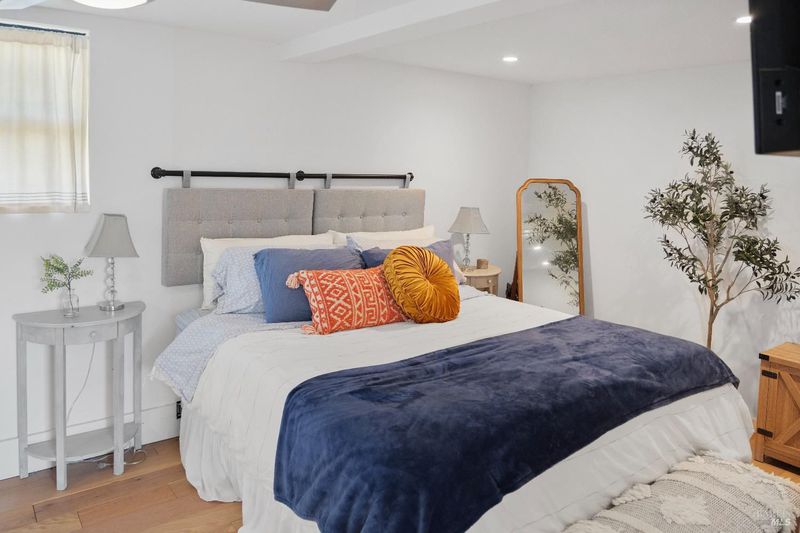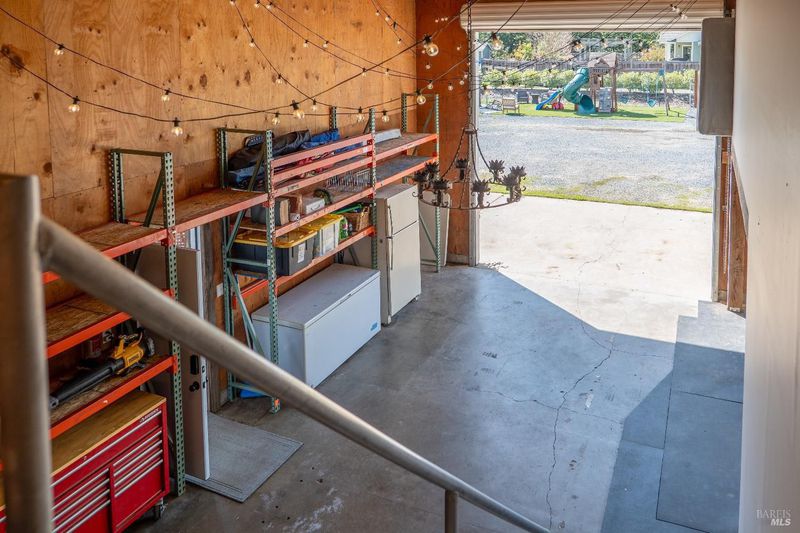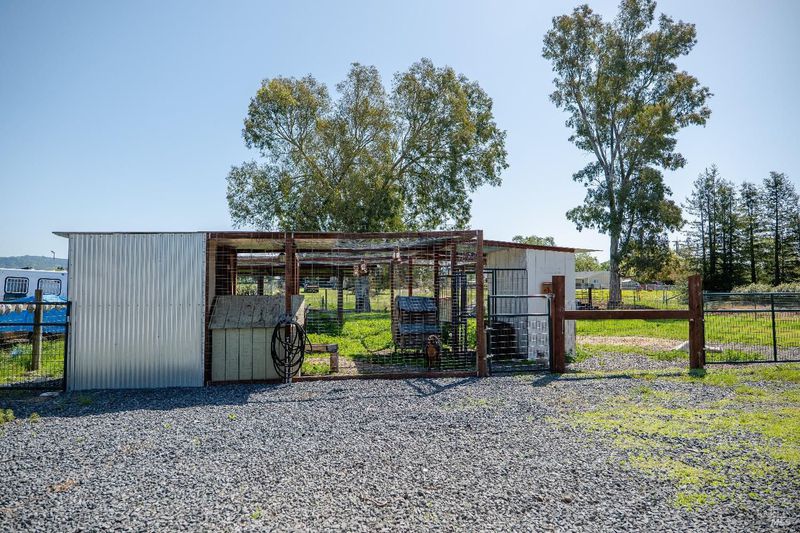
$1,997,800
3,141
SQ FT
$636
SQ/FT
6820 Day Road
@ Shiloh Rd- West - Windsor
- 3 Bed
- 3 (2/1) Bath
- 50 Park
- 3,141 sqft
- Windsor
-

A VERY RARE gem of a property located in highly desirable Windsor. A completely remodeled stunning single level, 4* bedroom, 2.5 bathroom, 1,861 sf extremely cute white farmhouse. The property boasts: 30 panel solar, high efficiency appliances and plumbing fixtures, 1,200 sf shop, including a Guest unit with full bath and second story office with a bar and bathroom as well! Property is plumbed for a whole-house generator with concrete pad, this property is ready and prepared for anything! Situated on 1 flat useable acre including garden beds, planter boxes, fruit and citrus trees, trellised climbing flowers, thornless blackberries, a handmade koi and goldfish pond, in ground trampoline and turfed area for the play structure, farm animal pen, chicken home, a kid-friendly mini dirt bike/ATV track, security gate, fish and game processing station with a walk in cold box, covered outdoor kitchen area, covered patio, and views of Mt St. Helena and the Geysers. Situated in unincorporated Sonoma County, just outside the Town of Windsor, this property truly provides a unique experience-a country surrounding, yet minutes from all amenities: schools, bucolic Town Green, airport, Windsor Golf Course and of course world-renown wineries. Possible Vacation Rental Zoning (buyer to verify).
- Days on Market
- 1 day
- Current Status
- Active
- Original Price
- $1,997,800
- List Price
- $1,997,800
- On Market Date
- May 7, 2025
- Property Type
- Single Family Residence
- Area
- Windsor
- Zip Code
- 95492
- MLS ID
- 325041637
- APN
- 164-150-066-000
- Year Built
- 1962
- Stories in Building
- Unavailable
- Possession
- Negotiable
- Data Source
- BAREIS
- Origin MLS System
Sonoma County Special Education School
Public PK-12 Special Education
Students: 385 Distance: 0.8mi
Sonoma County Alternative Education Programs School
Public K-12 Yr Round
Students: 74 Distance: 0.8mi
Sonoma County Rop School
Public 10-12
Students: NA Distance: 0.8mi
Sonoma Country Day School
Private K-8 Elementary, Coed
Students: 295 Distance: 1.2mi
Manzanita Montessori Charter
Charter 1-6
Students: NA Distance: 1.2mi
Windsor Oaks Academy
Public 9-12 Continuation
Students: 14 Distance: 1.5mi
- Bed
- 3
- Bath
- 3 (2/1)
- Double Sinks, Dual Flush Toilet, Jetted Tub, Low-Flow Toilet(s), Quartz, Shower Stall(s), Tile, Window
- Parking
- 50
- Covered, Detached, Enclosed, RV Access, RV Storage, Workshop in Garage
- SQ FT
- 3,141
- SQ FT Source
- Assessor Auto-Fill
- Lot SQ FT
- 43,560.0
- Lot Acres
- 1.0 Acres
- Kitchen
- Island, Kitchen/Family Combo, Pantry Cabinet, Quartz Counter, Slab Counter, Stone Counter
- Cooling
- Ceiling Fan(s), Central
- Dining Room
- Dining/Family Combo
- Exterior Details
- Fire Pit
- Family Room
- Deck Attached, View
- Living Room
- Deck Attached, Great Room
- Flooring
- Carpet, Tile, Wood
- Foundation
- Concrete Perimeter
- Fire Place
- Family Room, Gas Starter, Stone
- Heating
- Central, Electric, Fireplace(s)
- Laundry
- Dryer Included, Gas Hook-Up, Laundry Closet, Washer Included
- Main Level
- Bedroom(s), Family Room, Full Bath(s), Kitchen, Primary Bedroom, Partial Bath(s), Street Entrance
- Views
- Garden/Greenbelt, Hills, Mountains, Valley
- Possession
- Negotiable
- Architectural Style
- Farmhouse
- Fee
- $0
MLS and other Information regarding properties for sale as shown in Theo have been obtained from various sources such as sellers, public records, agents and other third parties. This information may relate to the condition of the property, permitted or unpermitted uses, zoning, square footage, lot size/acreage or other matters affecting value or desirability. Unless otherwise indicated in writing, neither brokers, agents nor Theo have verified, or will verify, such information. If any such information is important to buyer in determining whether to buy, the price to pay or intended use of the property, buyer is urged to conduct their own investigation with qualified professionals, satisfy themselves with respect to that information, and to rely solely on the results of that investigation.
School data provided by GreatSchools. School service boundaries are intended to be used as reference only. To verify enrollment eligibility for a property, contact the school directly.
