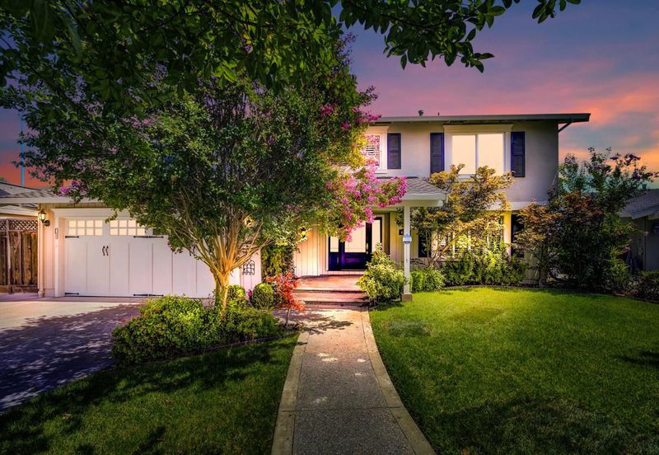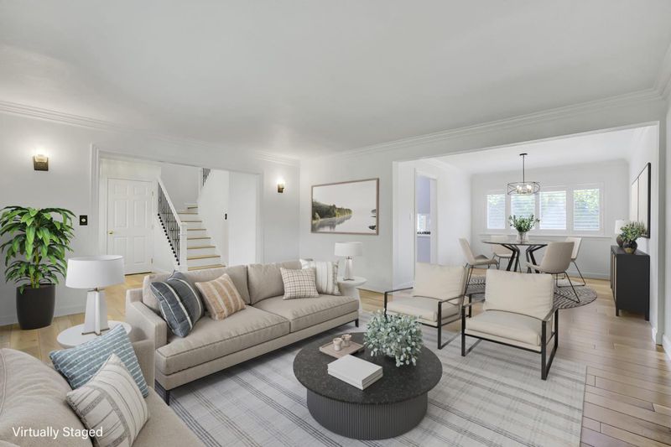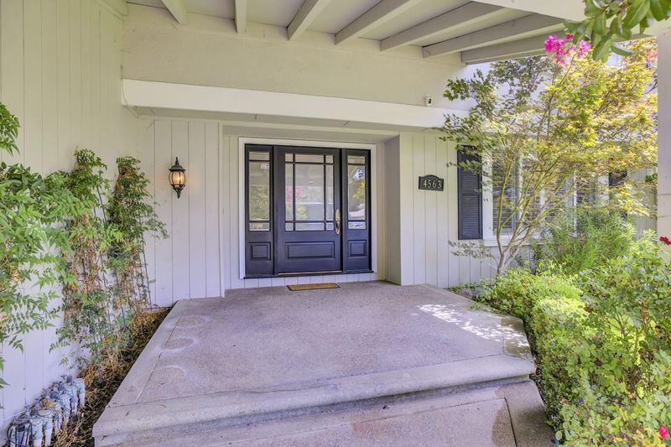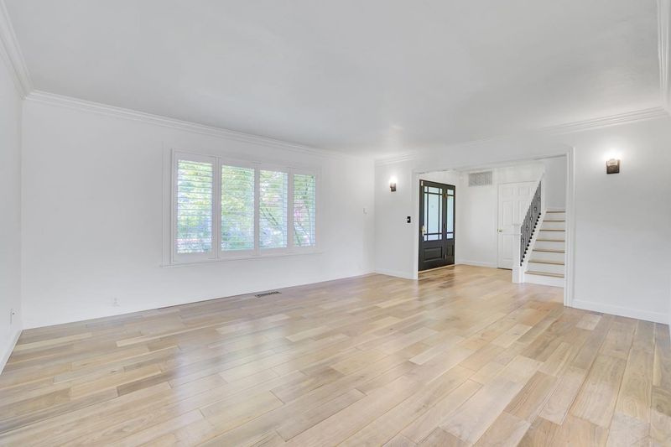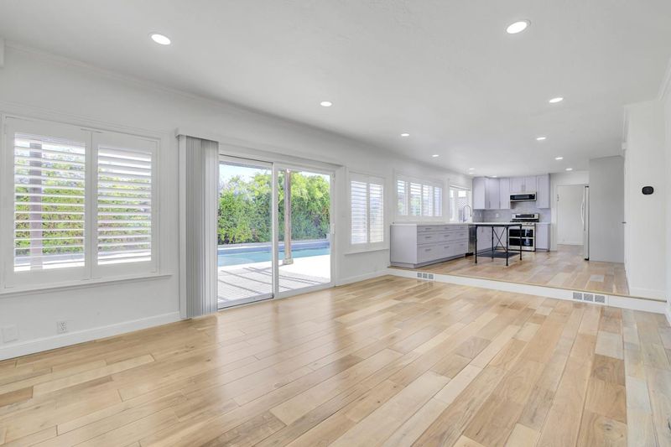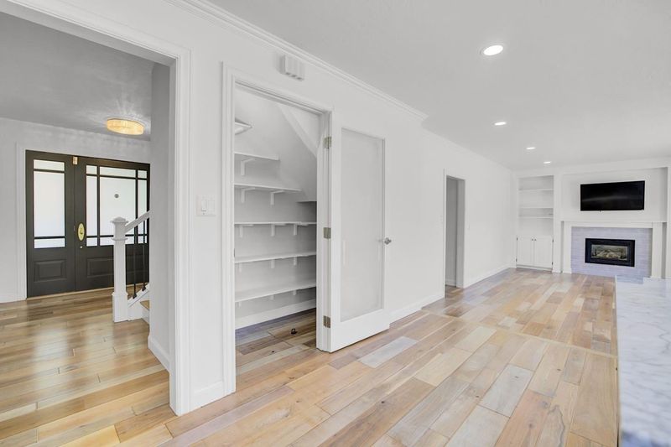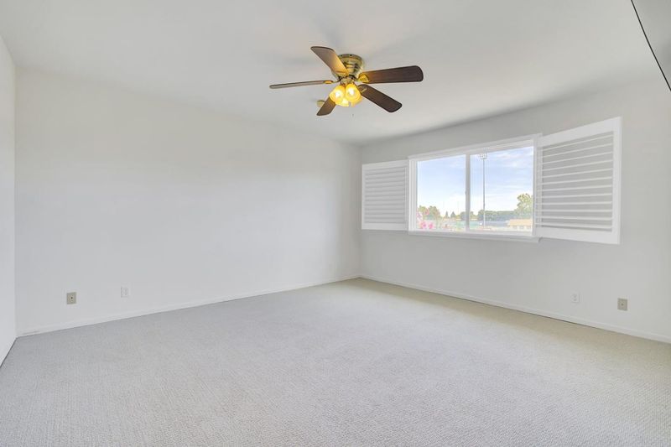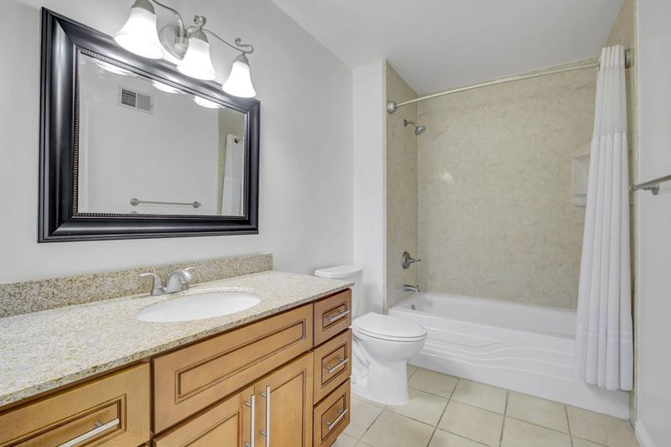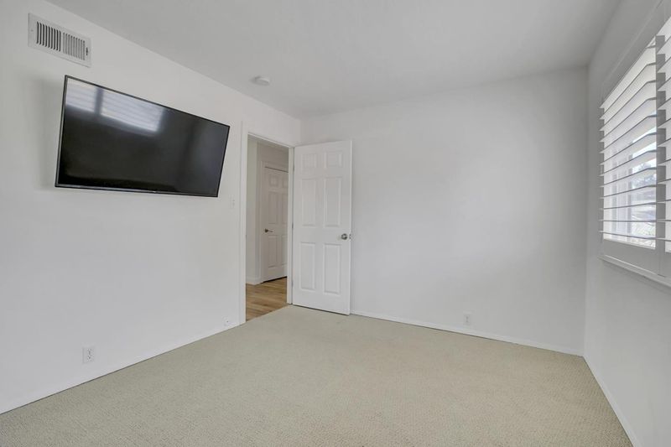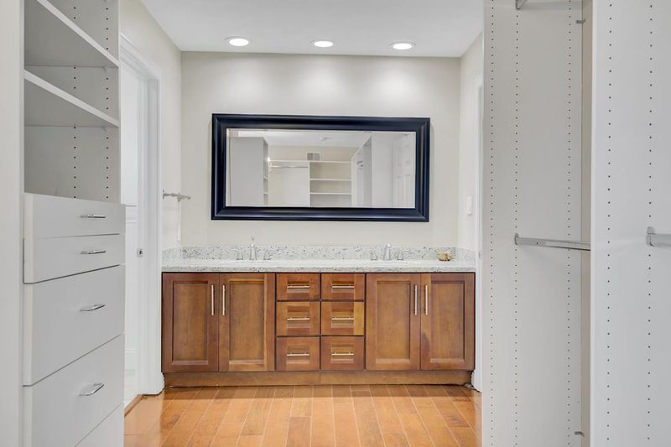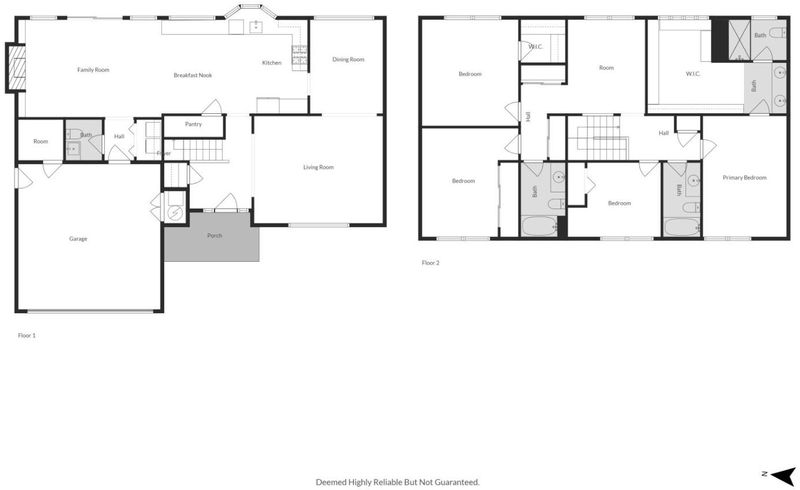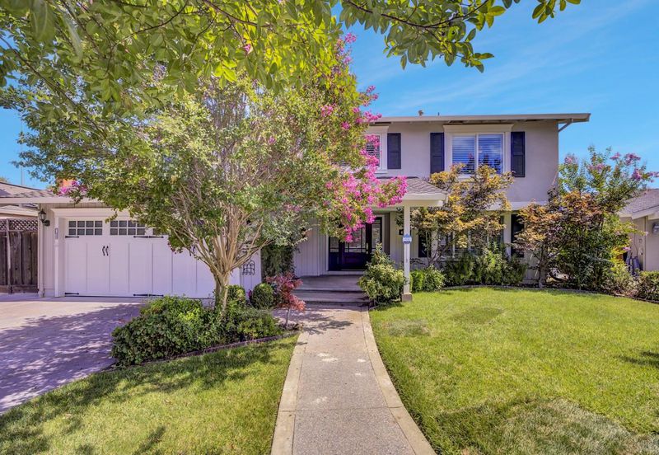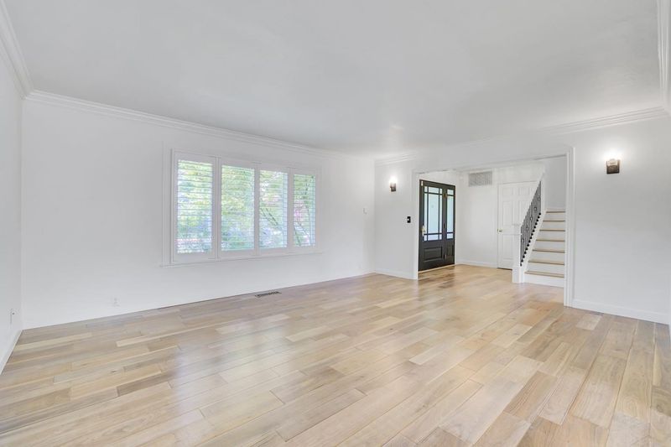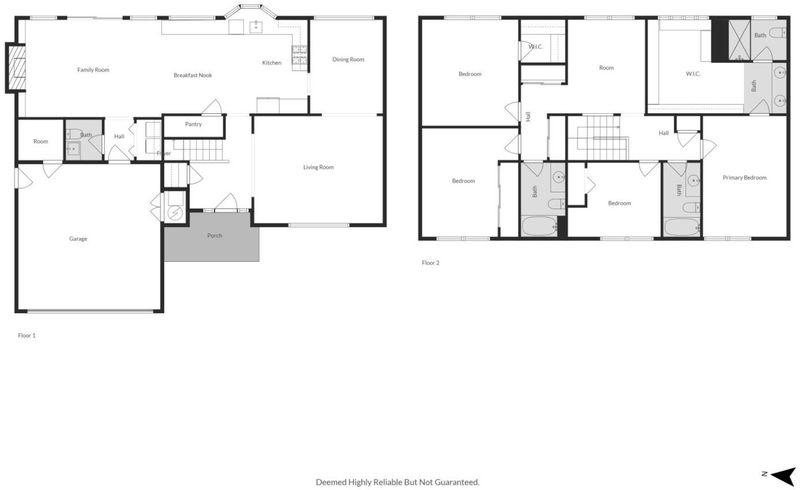
$2,500,000
2,688
SQ FT
$930
SQ/FT
4563 Gatetree
@ Ridgewood Rd - 3900 - Pleasanton, Pleasanton
- 4 Bed
- 4 (3/1) Bath
- 2 Park
- 2,688 sqft
- PLEASANTON
-

-
Sat Aug 16, 2:00 pm - 4:00 pm
-
Sun Aug 17, 2:00 pm - 4:00 pm
Welcome to this spacious 2,688 sqf located in the charming city of Pleasanton. Featuring 4 bedrooms and 3 .5 baths, this property offers ample space for comfortable living. An exquisite primary bedroom with a bath with double sinks, a stall shower , and extravagant custom walk in closet! A upstairs den allows relaxing family time, a game room, or a central office. The kitchen is equipped with a gas cooktop, a pantry with pull outs, and abundant cabinets and counter space, ideal for culinary enthusiasts. The home has elegant plantation shutters to keep cool even on the warmest days. Beautiful hardwood floors on the lower level are the height of elegance. The home flows beautifully with a formal living and and dining space, as well as a den and living room off the kitchen . Sliding glass doors open out to the backyard with a sparkling pool and spa with waterfall. This home has award winning Pleasanton schools, and be less then a 1/2 hr walk to downtown with all the charm of Old Pleasanton! Also within walking distance is Amador Valley Community Park, Amador Valley High School, as well as convenient access to Safeway, Walgreens and many dining options. Don't miss this opportunity to experience all this area has to offer!
- Days on Market
- 5 days
- Current Status
- Active
- Original Price
- $2,500,000
- List Price
- $2,500,000
- On Market Date
- Aug 8, 2025
- Property Type
- Single Family Home
- Area
- 3900 - Pleasanton
- Zip Code
- 94566
- MLS ID
- ML82017481
- APN
- 946-3379-071
- Year Built
- 1970
- Stories in Building
- 2
- Possession
- COE
- Data Source
- MLSL
- Origin MLS System
- MLSListings, Inc.
Amador Valley High School
Public 9-12 Secondary
Students: 2713 Distance: 0.2mi
Alisal Elementary School
Public K-5 Elementary
Students: 644 Distance: 0.4mi
The Child Day Schools, Pleasanton
Private PK-5 Coed
Students: 80 Distance: 0.4mi
Walnut Grove Elementary School
Public K-5 Elementary
Students: 749 Distance: 0.5mi
Harvest Park Middle School
Public 6-8 Middle
Students: 1223 Distance: 0.5mi
Lighthouse Baptist School
Private K-12 Combined Elementary And Secondary, Religious, Nonprofit
Students: 23 Distance: 0.7mi
- Bed
- 4
- Bath
- 4 (3/1)
- Double Sinks, Shower and Tub, Stall Shower
- Parking
- 2
- Attached Garage
- SQ FT
- 2,688
- SQ FT Source
- Unavailable
- Lot SQ FT
- 6,772.0
- Lot Acres
- 0.155464 Acres
- Pool Info
- Pool - Heated, Pool / Spa Combo, Spa / Hot Tub
- Kitchen
- Cooktop - Gas, Dishwasher, Exhaust Fan, Hood Over Range
- Cooling
- Central AC
- Dining Room
- Dining Area, Eat in Kitchen
- Disclosures
- NHDS Report
- Family Room
- Kitchen / Family Room Combo
- Flooring
- Carpet, Hardwood, Tile
- Foundation
- Crawl Space
- Heating
- Central Forced Air
- Laundry
- In Utility Room
- Possession
- COE
- Fee
- Unavailable
MLS and other Information regarding properties for sale as shown in Theo have been obtained from various sources such as sellers, public records, agents and other third parties. This information may relate to the condition of the property, permitted or unpermitted uses, zoning, square footage, lot size/acreage or other matters affecting value or desirability. Unless otherwise indicated in writing, neither brokers, agents nor Theo have verified, or will verify, such information. If any such information is important to buyer in determining whether to buy, the price to pay or intended use of the property, buyer is urged to conduct their own investigation with qualified professionals, satisfy themselves with respect to that information, and to rely solely on the results of that investigation.
School data provided by GreatSchools. School service boundaries are intended to be used as reference only. To verify enrollment eligibility for a property, contact the school directly.
