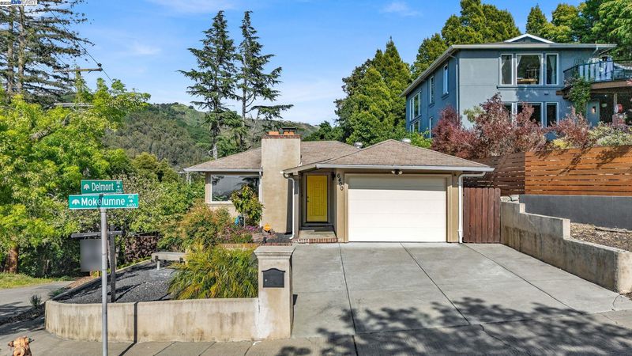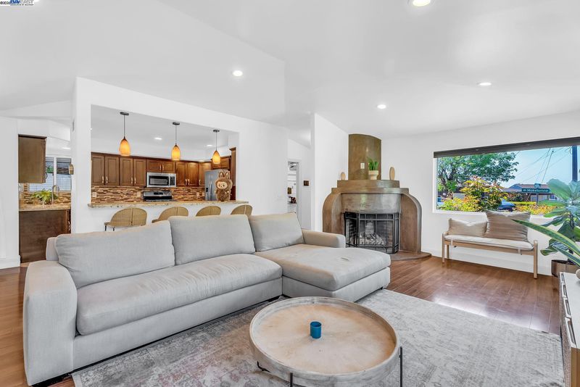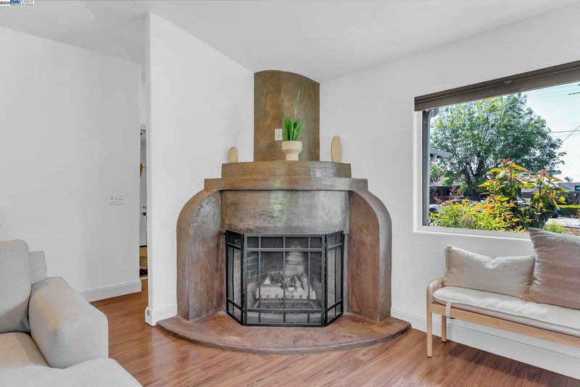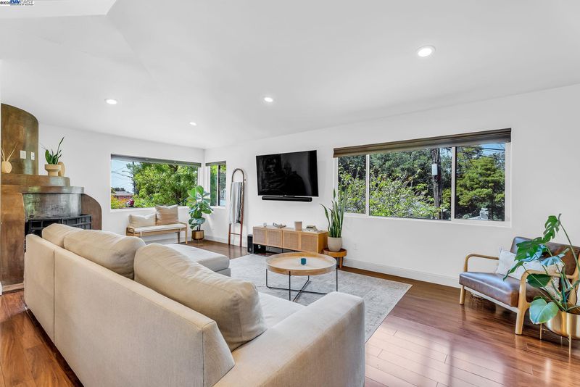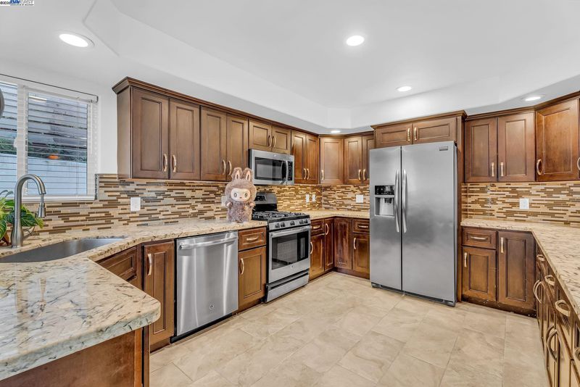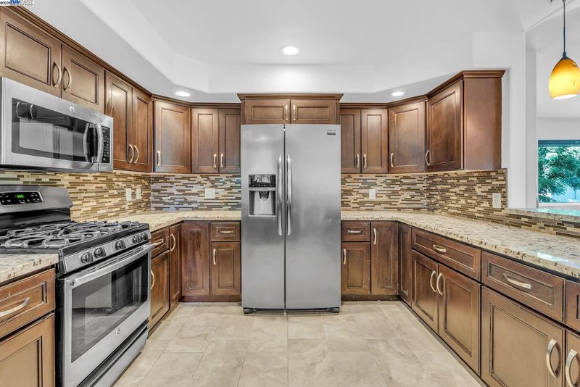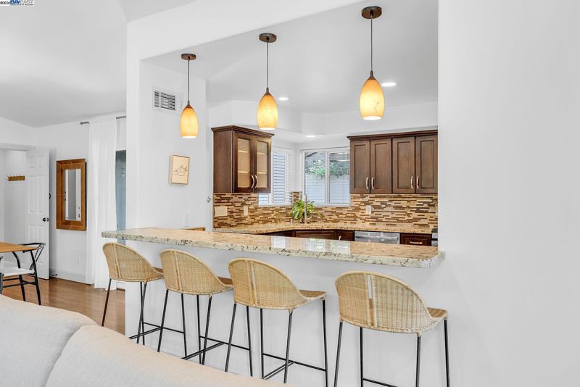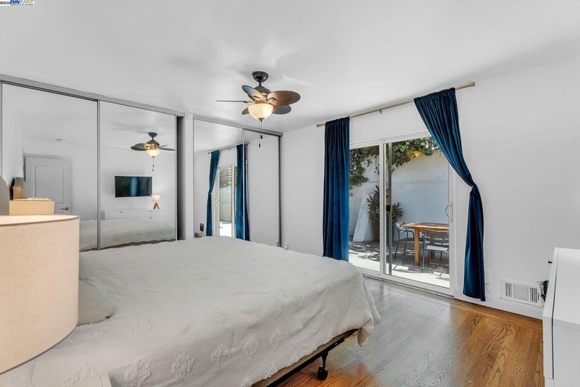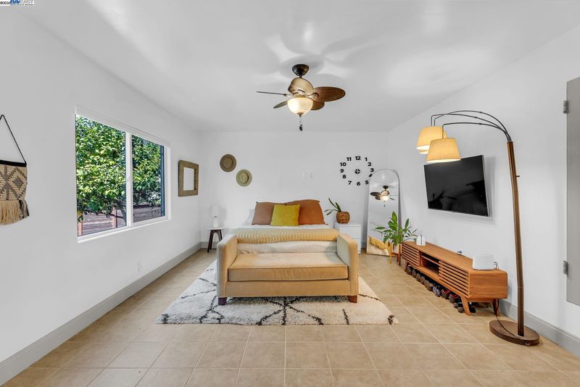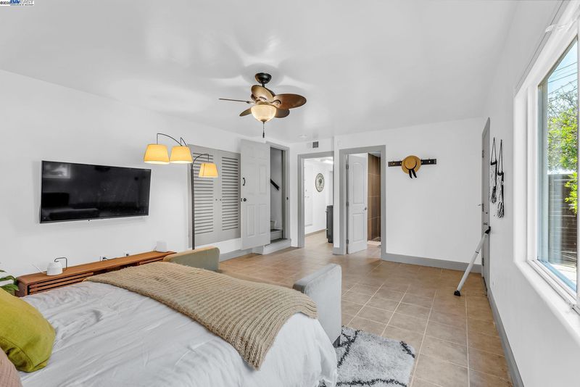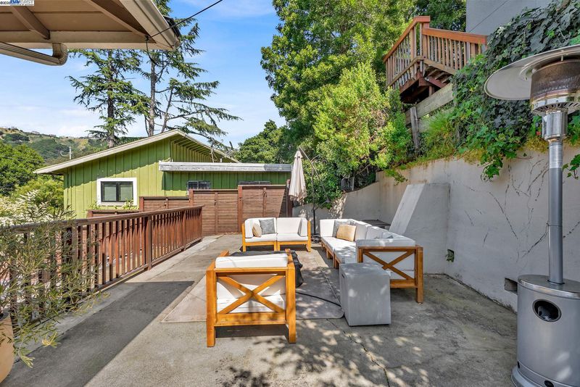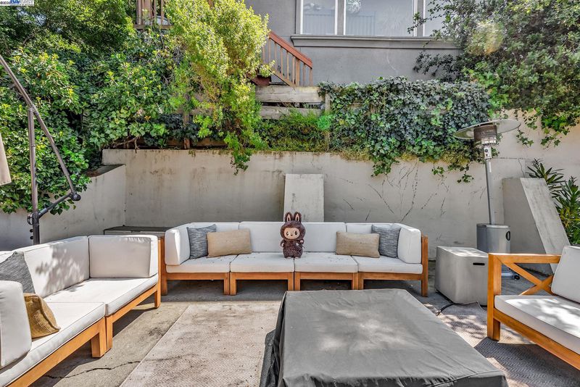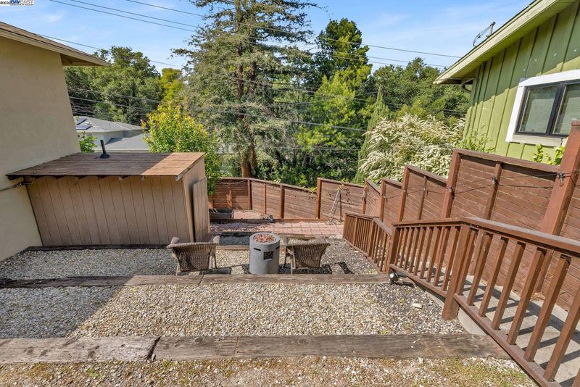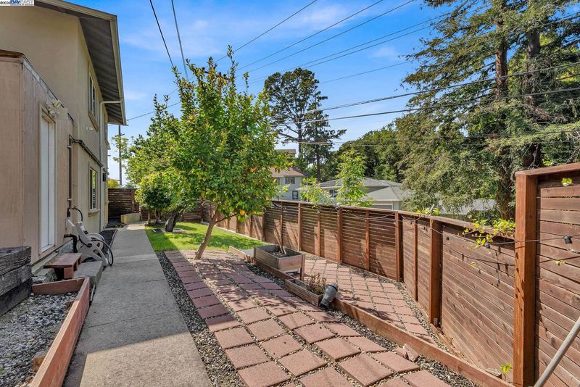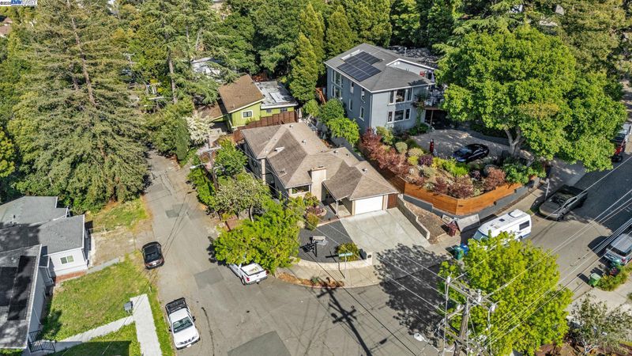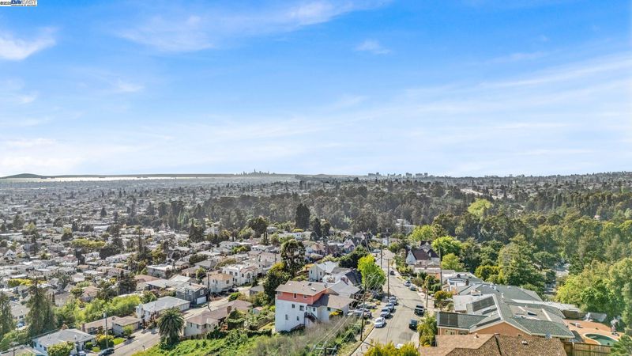
$938,000
1,672
SQ FT
$561
SQ/FT
6400 Mokelumne Ave
@ Delmont - Upper Millsmont, Oakland
- 3 Bed
- 2 Bath
- 1 Park
- 1,672 sqft
- Oakland
-

-
Thu May 8, 4:00 pm - 6:00 pm
Incredible property.
Nestled on a desirable corner lot in Oakland’s Upper Millsmont, this updated home offers privacy, nature, and modern flexibility—just minutes from the city. Surrounded by drought-tolerant landscaping and mature fruit trees including lemon, tangerine, avocado, and a plum-apricot hybrid, it welcomes you with warmth and character. Inside, enjoy vaulted ceilings, an open layout, and large windows framing Bay and SF views. The gas fireplace adds a cozy touch for quiet nights or entertaining. Upstairs features two spacious bedrooms and a spa-inspired bath with Jacuzzi tub, glass shower, and stone counters. Downstairs, a private suite with separate entrance includes a bedroom, full bath, and laundry—ideal for guests, rental income, or aging relatives. Sunny yards offer space for gardening or relaxing. Recent upgrades: new plumbing, energy-efficient furnace, and 4K camera security system. Close to parks, hiking, Montclair, the Laurel District, and 580. A rare blend of comfort, nature, and city access.
- Current Status
- New
- Original Price
- $938,000
- List Price
- $938,000
- On Market Date
- May 6, 2025
- Property Type
- Detached
- D/N/S
- Upper Millsmont
- Zip Code
- 94605
- MLS ID
- 41096341
- APN
- 37A277421
- Year Built
- 1952
- Stories in Building
- 2
- Possession
- COE
- Data Source
- MAXEBRDI
- Origin MLS System
- BAY EAST
I.Q.R.A.A.Educational Academy& Services
Private K-12
Students: 24 Distance: 0.3mi
Burckhalter Elementary School
Public K-5 Elementary
Students: 249 Distance: 0.4mi
Aspire Triumph Technology Academy
Charter K-5
Students: 284 Distance: 0.5mi
Mills College Children's School
Private K-5 Alternative, Elementary, Coed
Students: 87 Distance: 0.5mi
Julia Morgan School For Girls
Private 6-8 Elementary, All Female
Students: 128 Distance: 0.5mi
Spectrum Center-Camden
Private K-12 Special Education Program, Combined Elementary And Secondary, Coed
Students: NA Distance: 0.5mi
- Bed
- 3
- Bath
- 2
- Parking
- 1
- Attached
- SQ FT
- 1,672
- SQ FT Source
- Public Records
- Lot SQ FT
- 5,865.0
- Lot Acres
- 0.14 Acres
- Pool Info
- None
- Kitchen
- Dishwasher, Microwave
- Cooling
- Ceiling Fan(s)
- Disclosures
- Nat Hazard Disclosure
- Entry Level
- Exterior Details
- Back Yard, Front Yard, Side Yard, Yard Space
- Flooring
- Other, Engineered Wood
- Foundation
- Fire Place
- Living Room
- Heating
- Forced Air
- Laundry
- Other
- Main Level
- 2 Bedrooms, 1 Bath, Main Entry
- Possession
- COE
- Architectural Style
- Traditional
- Construction Status
- Existing
- Additional Miscellaneous Features
- Back Yard, Front Yard, Side Yard, Yard Space
- Location
- Corner Lot
- Roof
- Composition Shingles
- Water and Sewer
- Public
- Fee
- Unavailable
MLS and other Information regarding properties for sale as shown in Theo have been obtained from various sources such as sellers, public records, agents and other third parties. This information may relate to the condition of the property, permitted or unpermitted uses, zoning, square footage, lot size/acreage or other matters affecting value or desirability. Unless otherwise indicated in writing, neither brokers, agents nor Theo have verified, or will verify, such information. If any such information is important to buyer in determining whether to buy, the price to pay or intended use of the property, buyer is urged to conduct their own investigation with qualified professionals, satisfy themselves with respect to that information, and to rely solely on the results of that investigation.
School data provided by GreatSchools. School service boundaries are intended to be used as reference only. To verify enrollment eligibility for a property, contact the school directly.
